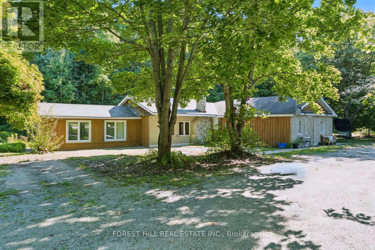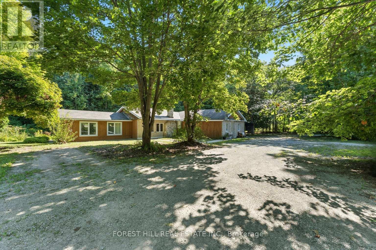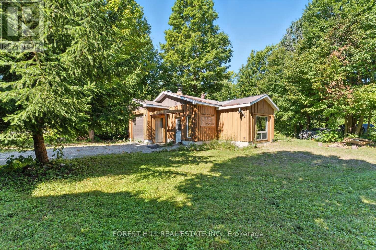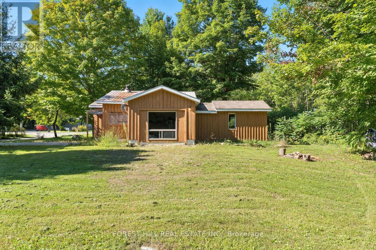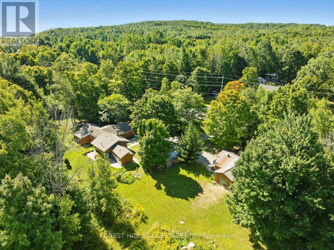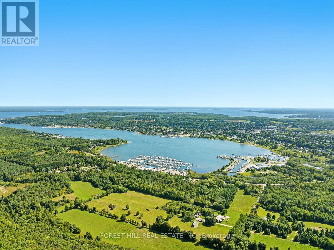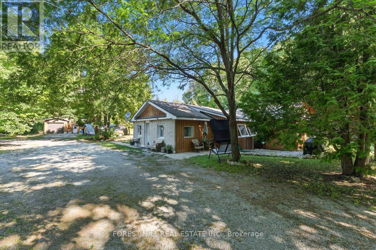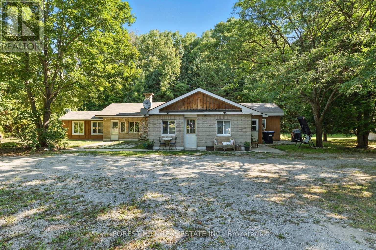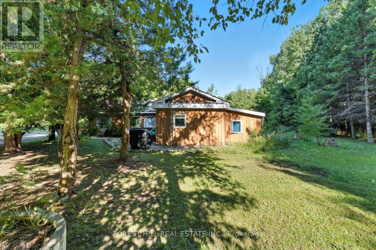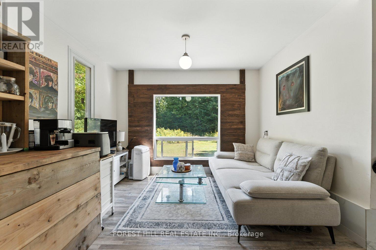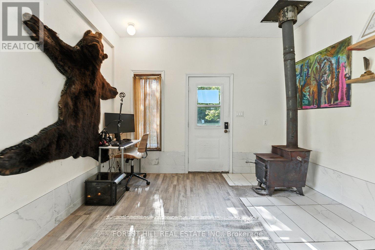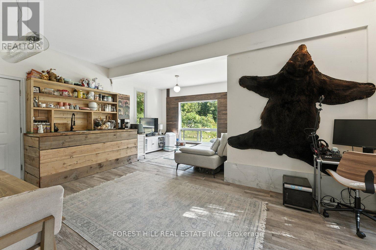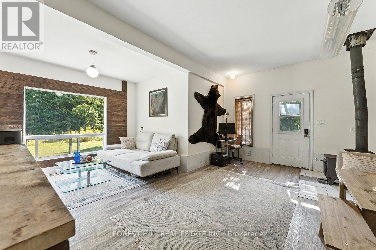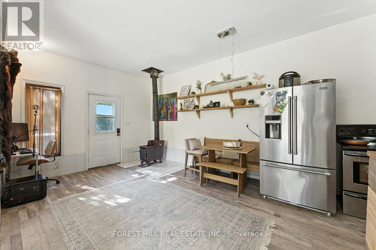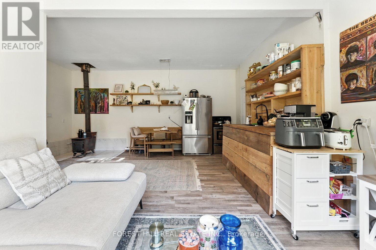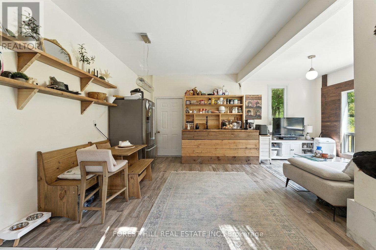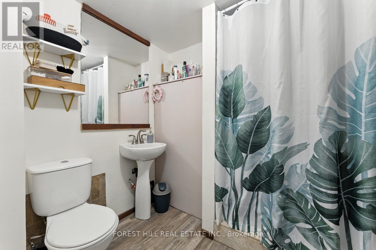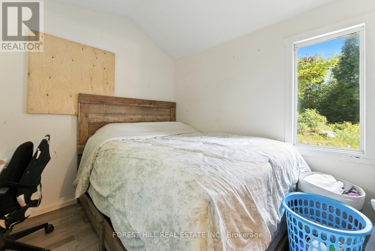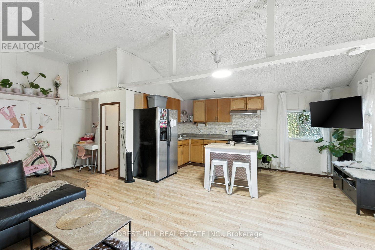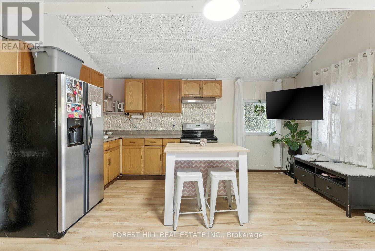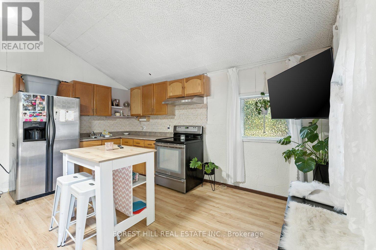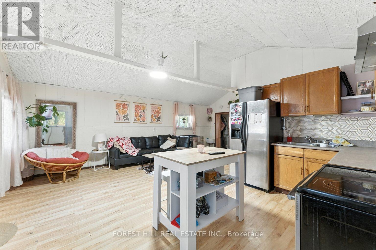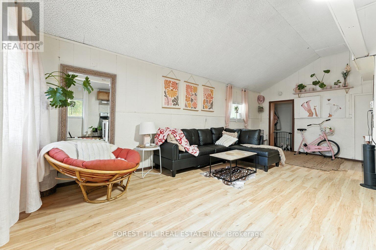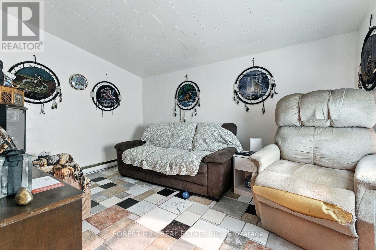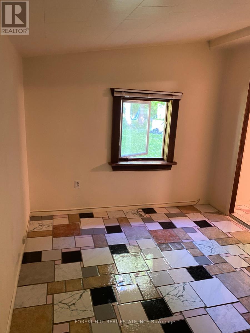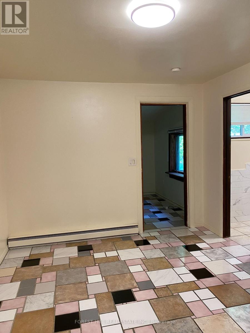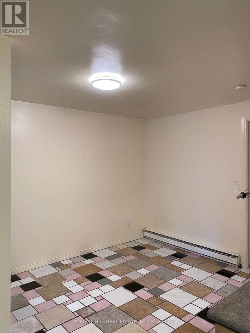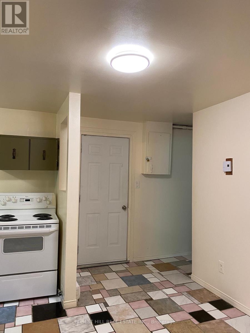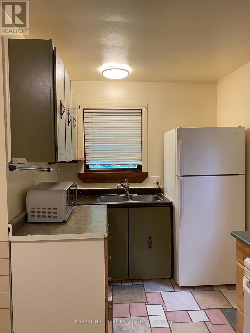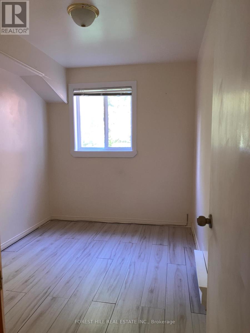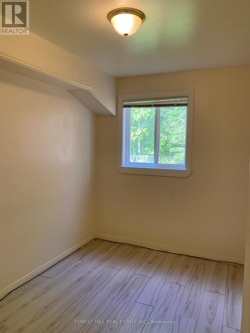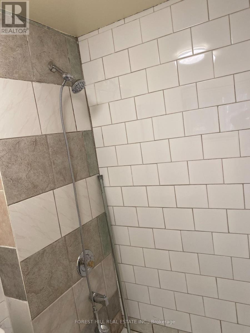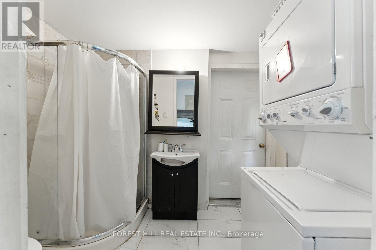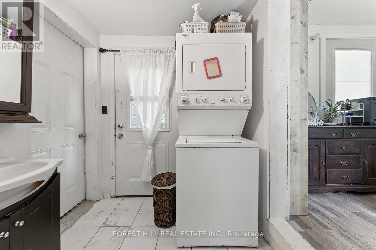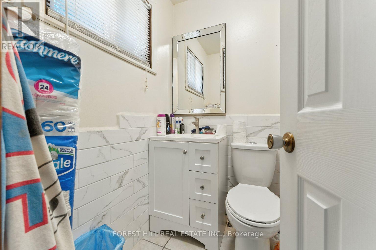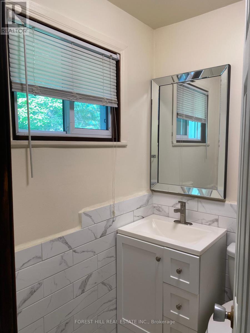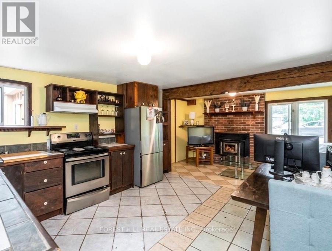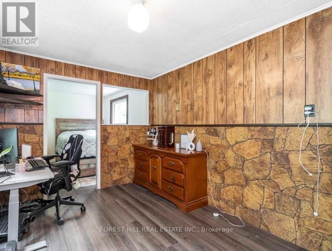590 Lafontaine Road E
Tiny, Ontario L9M 0S4
4 Bedroom
4 Bathroom
3,000 - 3,500 ft2
Bungalow
Fireplace
None
Other
Acreage
Landscaped
$1,550,000
Exceptional investment & lifestyle opportunity on over 8.5 acres with 900+ ft of frontage on Lafontaine Rd E. Fully tenanted setup with A+ tenants on 1-year leases, generating $4,000+/month in rental income. Each unit is self-contained with its own hydro meter & in-suite laundry. Potential to create triplex + accessory unit. Gorgeous property with walking trails, partial fencing (great for hobby farm), and incredible development potential. Year-round access on municipally maintained road. Minutes to Midland Hospital, beaches, marinas, schools & shopping. A rare find with income, space & future upside! (id:61215)
Property Details
MLS® Number
S12416512
Property Type
Single Family
Community Name
Rural Tiny
Amenities Near By
Beach, Hospital
Communication Type
Internet Access
Equipment Type
Propane Tank
Features
Level Lot, Irregular Lot Size, Partially Cleared, Open Space, Flat Site, Conservation/green Belt, Lighting, Wheelchair Access, Dry, Level, Paved Yard, Country Residential, Gazebo
Parking Space Total
11
Rental Equipment Type
Propane Tank
Structure
Patio(s), Porch, Drive Shed
View Type
View, City View
Building
Bathroom Total
4
Bedrooms Above Ground
4
Bedrooms Total
4
Amenities
Canopy, Fireplace(s), Separate Electricity Meters
Appliances
Dryer, Stove, Washer, Refrigerator
Architectural Style
Bungalow
Basement Type
None
Cooling Type
None
Exterior Finish
Brick, Wood
Fire Protection
Monitored Alarm, Smoke Detectors
Fireplace Present
Yes
Fireplace Type
Woodstove
Foundation Type
Concrete
Heating Type
Other
Stories Total
1
Size Interior
3,000 - 3,500 Ft2
Type
House
Utility Water
Drilled Well
Parking
Land
Access Type
Public Road, Year-round Access
Acreage
Yes
Land Amenities
Beach, Hospital
Landscape Features
Landscaped
Sewer
Septic System
Size Depth
1399 Ft ,9 In
Size Frontage
42 Ft ,10 In
Size Irregular
42.9 X 1399.8 Ft ; Irregular
Size Total Text
42.9 X 1399.8 Ft ; Irregular|5 - 9.99 Acres
Zoning Description
Ru, Gl Ep2
Rooms
Level
Type
Length
Width
Dimensions
Main Level
Living Room
3.96 m
2.96 m
3.96 m x 2.96 m
Main Level
Bedroom
5.12 m
2.78 m
5.12 m x 2.78 m
Main Level
Dining Room
2.25 m
4.21 m
2.25 m x 4.21 m
Main Level
Den
3.21 m
3.21 m x Measurements not available
Main Level
Bedroom
2.25 m
4.21 m
2.25 m x 4.21 m
Main Level
Living Room
6.84 m
5.66 m
6.84 m x 5.66 m
Main Level
Bedroom
3.57 m
4.24 m
3.57 m x 4.24 m
Main Level
Living Room
6.1 m
3.83 m
6.1 m x 3.83 m
Main Level
Bedroom
6.1 m
2.74 m
6.1 m x 2.74 m
Main Level
Den
5.76 m
1.86 m
5.76 m x 1.86 m
Main Level
Living Room
5.76 m
5.91 m
5.76 m x 5.91 m
Utilities
Cable
Installed
Electricity
Installed
Wireless
Available
Electricity Connected
Connected
Telephone
Connected
https://www.realtor.ca/real-estate/28890852/590-lafontaine-road-e-tiny-rural-tiny

