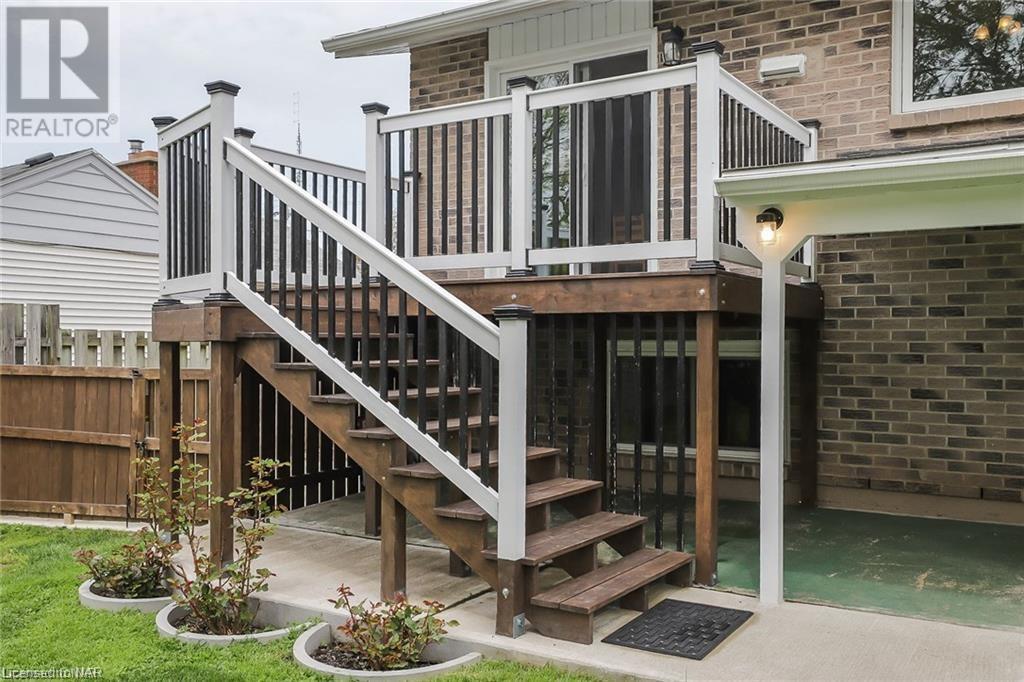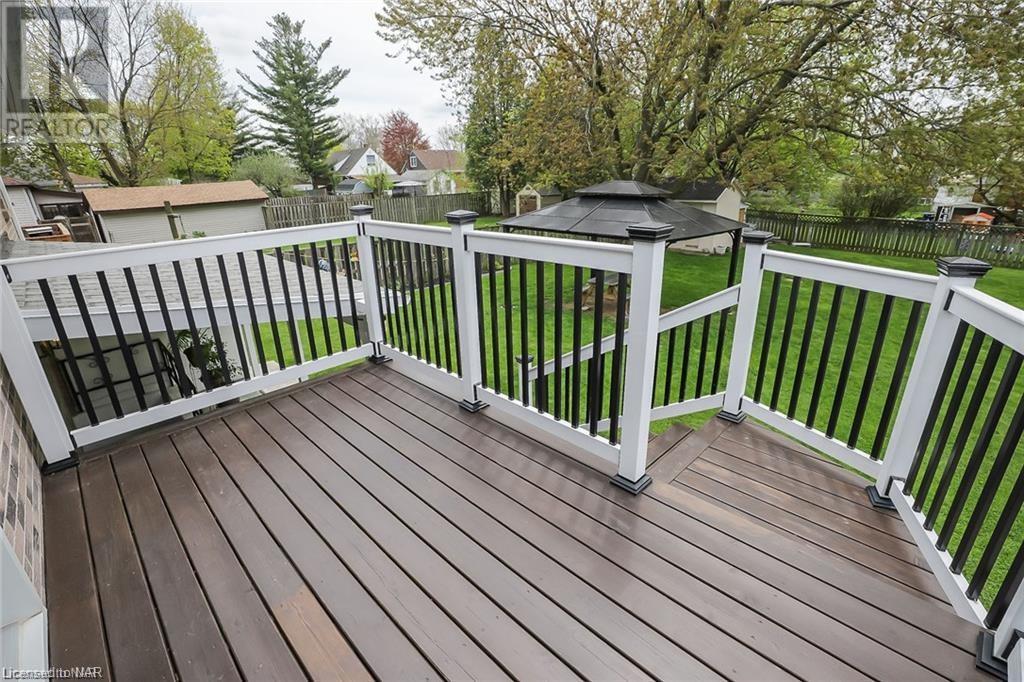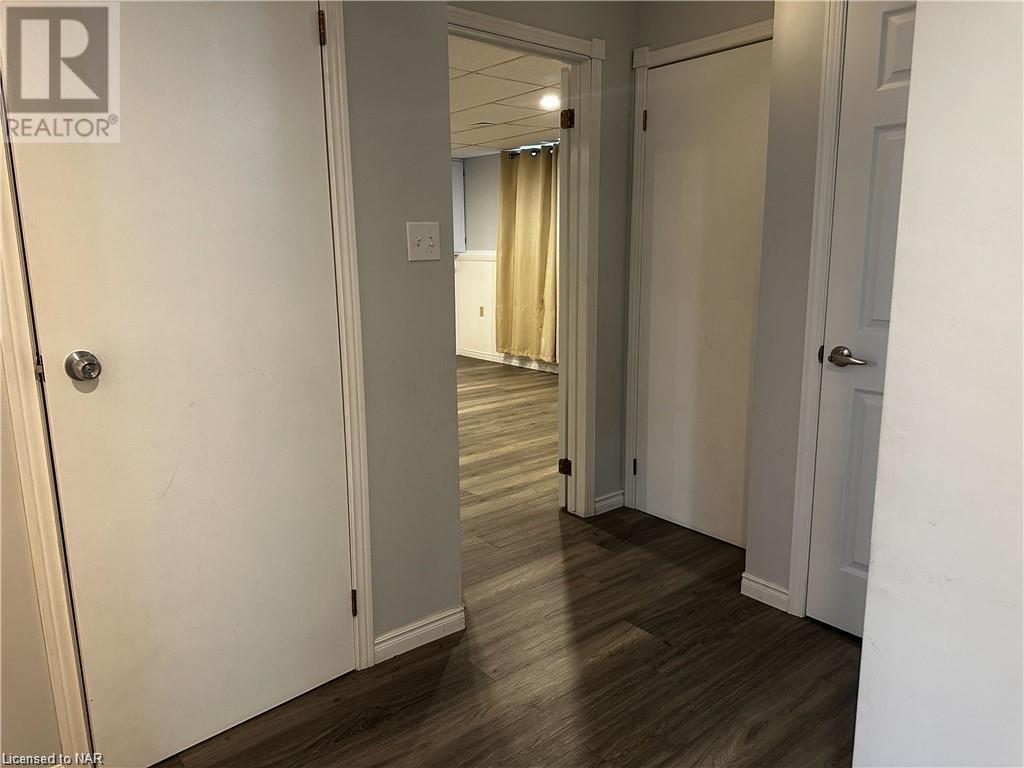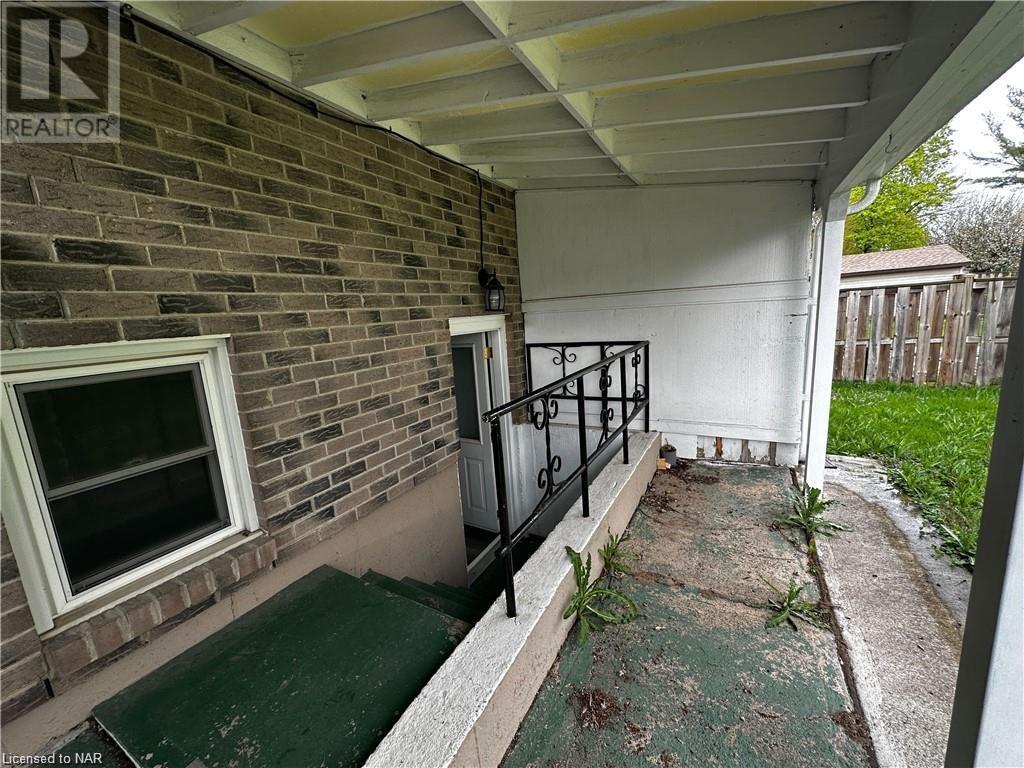3 Bedroom
2 Bathroom
2011 sqft
Raised Bungalow
Fireplace
Central Air Conditioning
Forced Air
$659,900
Welcome to 5750 Morrisson St., Niagara Falls—a charming raised bungalow with endless possibilities! This spacious property offers the perfect blend of comfort and versatility, featuring 2 bedrooms and 1 bathroom, open concept kitchen with dining and living room on the upper level, laundry and a large bedroom, separate kitchen, bathroom, and laundry in the lower level—a true potential for rental income or multigenerational living. basement was separately rented for 1500/month plus utilities. With a generously sized yard, complete with a gazebo, this home is an entertainer's dream, ideal for hosting family gatherings and enjoying summer BBQs. Meticulously maintained and cared for, this home boasts several upgrades, including a renovated kitchen in the basement, new appliances, and laminate flooring throughout. Whether you're looking for a place to call home or adding to your rental portfolio, this amazing Brock house has it all. Don't miss out on the opportunity to make this property yours—schedule a viewing today and start envisioning the possibilities! (id:35868)
Property Details
|
MLS® Number
|
40582045 |
|
Property Type
|
Single Family |
|
Amenities Near By
|
Park, Place Of Worship, Public Transit, Schools |
|
Equipment Type
|
None |
|
Features
|
Paved Driveway, In-law Suite |
|
Parking Space Total
|
4 |
|
Rental Equipment Type
|
None |
|
Structure
|
Shed |
Building
|
Bathroom Total
|
2 |
|
Bedrooms Above Ground
|
2 |
|
Bedrooms Below Ground
|
1 |
|
Bedrooms Total
|
3 |
|
Appliances
|
Dryer, Refrigerator, Stove, Washer, Window Coverings |
|
Architectural Style
|
Raised Bungalow |
|
Basement Development
|
Finished |
|
Basement Type
|
Full (finished) |
|
Constructed Date
|
1985 |
|
Construction Style Attachment
|
Detached |
|
Cooling Type
|
Central Air Conditioning |
|
Exterior Finish
|
Brick, Vinyl Siding |
|
Fireplace Present
|
Yes |
|
Fireplace Total
|
1 |
|
Foundation Type
|
Poured Concrete |
|
Heating Fuel
|
Natural Gas |
|
Heating Type
|
Forced Air |
|
Stories Total
|
1 |
|
Size Interior
|
2011 Sqft |
|
Type
|
House |
|
Utility Water
|
Municipal Water |
Parking
Land
|
Acreage
|
No |
|
Land Amenities
|
Park, Place Of Worship, Public Transit, Schools |
|
Sewer
|
Municipal Sewage System |
|
Size Depth
|
150 Ft |
|
Size Frontage
|
54 Ft |
|
Size Total Text
|
Under 1/2 Acre |
|
Zoning Description
|
R1c |
Rooms
| Level |
Type |
Length |
Width |
Dimensions |
|
Basement |
Kitchen |
|
|
16'0'' x 10'0'' |
|
Lower Level |
3pc Bathroom |
|
|
7'0'' x 6'9'' |
|
Lower Level |
Recreation Room |
|
|
24'10'' x 16'2'' |
|
Lower Level |
Bedroom |
|
|
13'9'' x 12'2'' |
|
Main Level |
4pc Bathroom |
|
|
8'7'' x 7'0'' |
|
Main Level |
Primary Bedroom |
|
|
13'9'' x 12'2'' |
|
Main Level |
Bedroom |
|
|
11'4'' x 11'6'' |
|
Main Level |
Kitchen |
|
|
12'0'' x 11'6'' |
|
Main Level |
Dining Room |
|
|
12'6'' x 9'2'' |
|
Main Level |
Living Room |
|
|
13'6'' x 9'2'' |
https://www.realtor.ca/real-estate/26981225/5750-morrison-street-niagara-falls























































