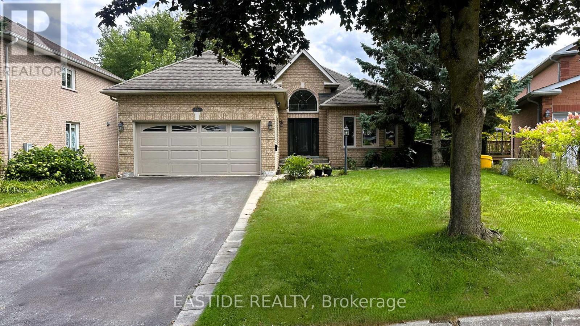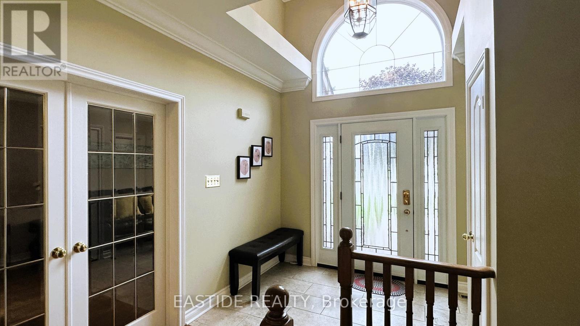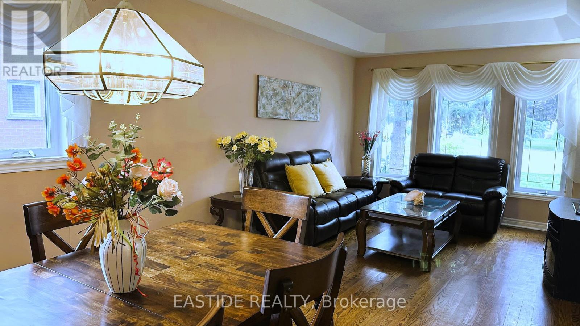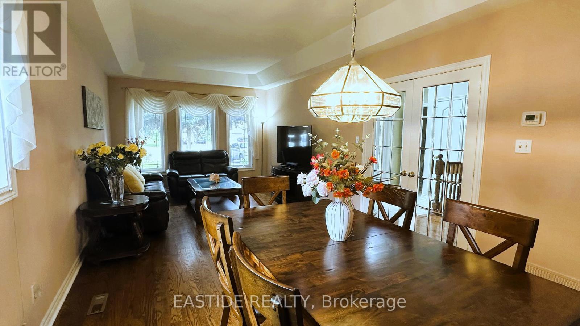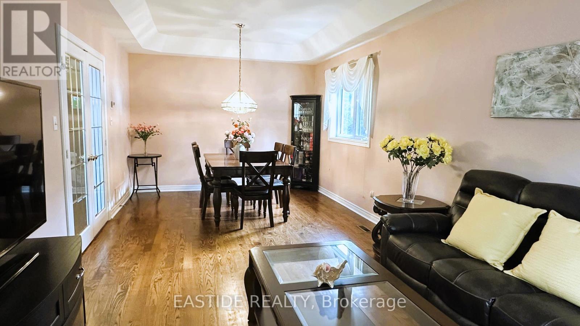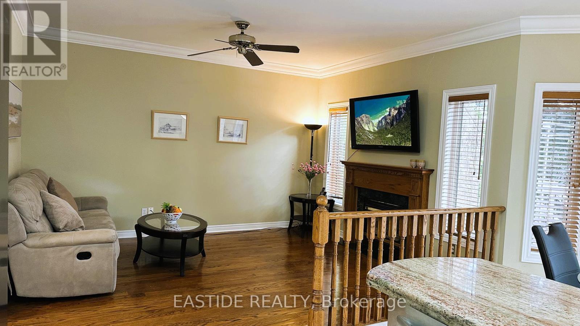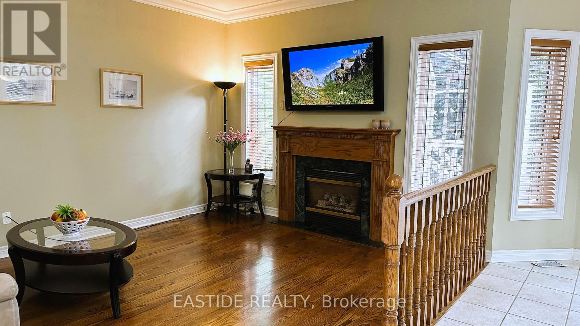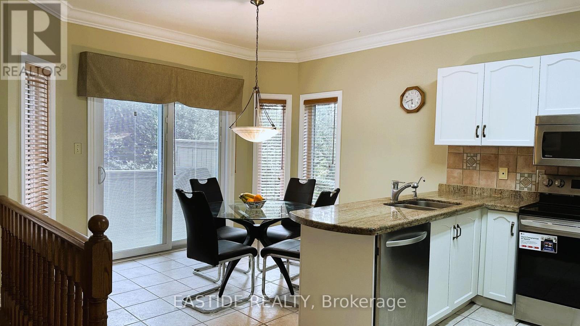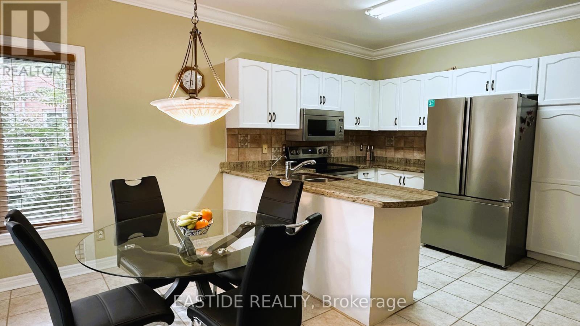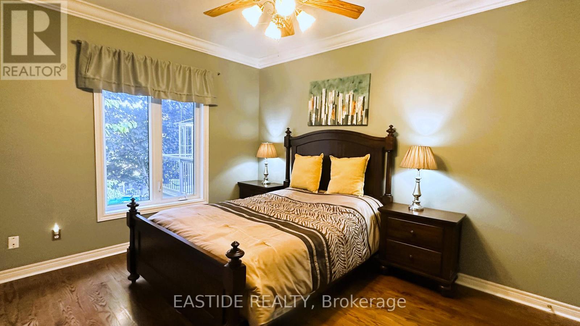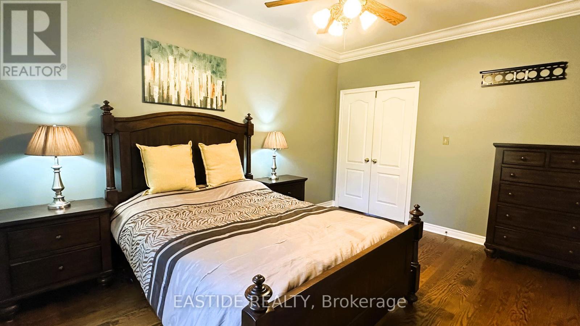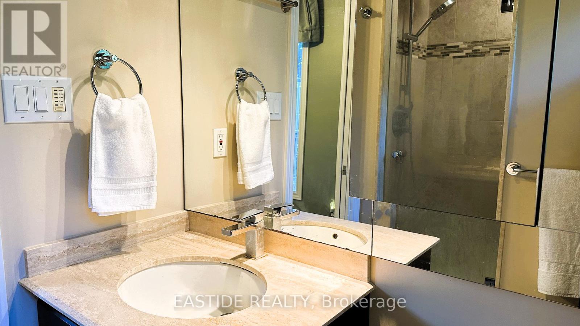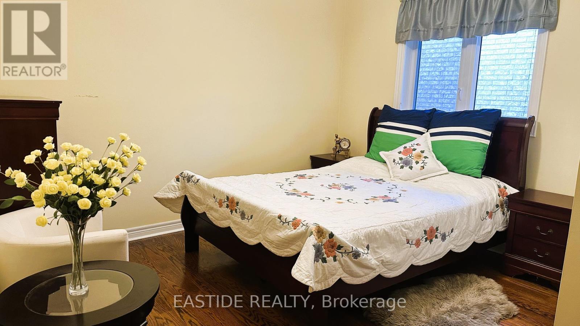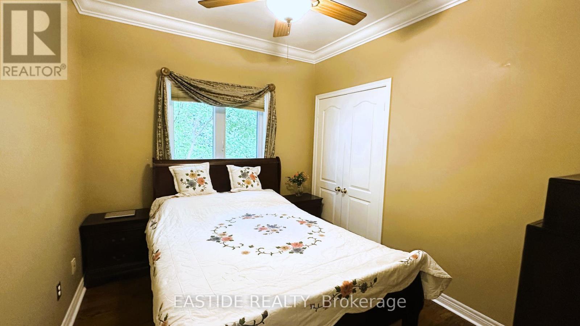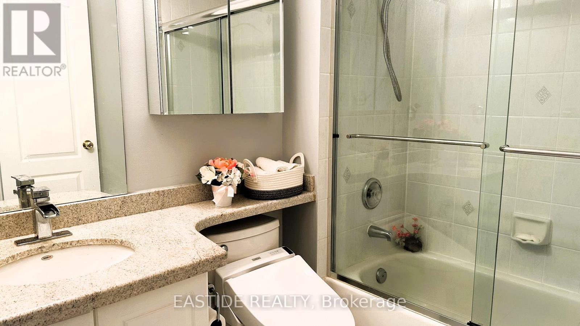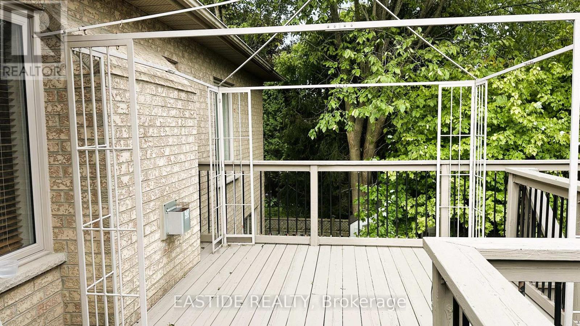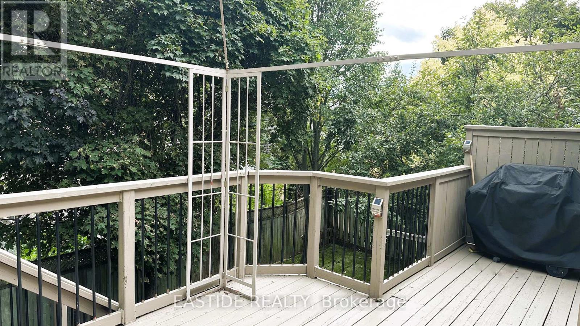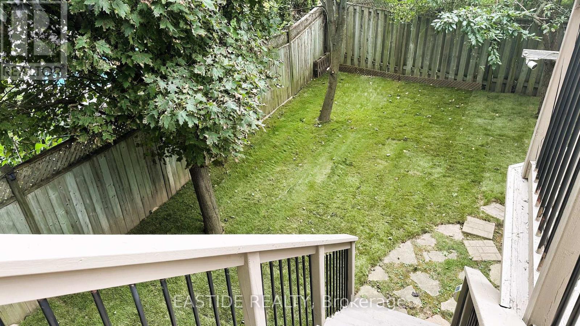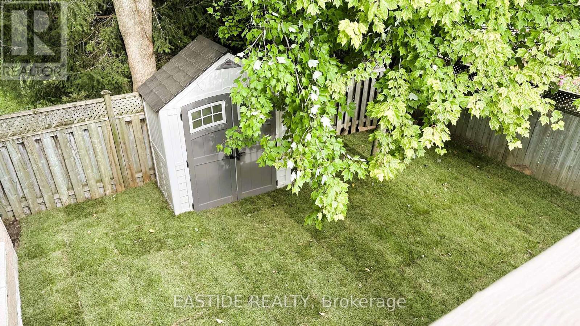570 Roeder Court
Newmarket, Ontario L3Y 8C2
5 Bedroom
4 Bathroom
1,500 - 2,000 ft2
Bungalow
Fireplace
Central Air Conditioning
Forced Air
$1,458,000
Welcome to 570 Roeder Ct, Newmarket! This beautiful 3 +2 bedroom, 2+2 bathroom home sits on a generous 50 x 123 ft lot with long driveway in a quiet, family-friendly neighborhood. Featuring a fully finished walk-out basement separate entrance with 2 bedrooms and 2 bathrooms and full kitchen, perfect for additional cash flow or multi-generation living. Bright and spacious layout, modern finishes, and move-in ready. Convenient location close to schools, parks, shopping, and transit. A fantastic opportunity for both end-users and investors! (id:61215)
Property Details
MLS® Number
N12366836
Property Type
Single Family
Community Name
Gorham-College Manor
Amenities Near By
Hospital, Park, Schools
Community Features
Community Centre
Equipment Type
Water Heater
Features
Wooded Area, Ravine, Carpet Free
Parking Space Total
7
Rental Equipment Type
Water Heater
Building
Bathroom Total
4
Bedrooms Above Ground
3
Bedrooms Below Ground
2
Bedrooms Total
5
Age
16 To 30 Years
Appliances
Garage Door Opener Remote(s), Dishwasher, Dryer, Stove, Washer, Window Coverings, Refrigerator
Architectural Style
Bungalow
Basement Development
Finished
Basement Features
Walk Out
Basement Type
N/a (finished)
Construction Style Attachment
Detached
Cooling Type
Central Air Conditioning
Exterior Finish
Brick
Fireplace Present
Yes
Flooring Type
Laminate, Hardwood, Ceramic
Foundation Type
Concrete
Heating Fuel
Natural Gas
Heating Type
Forced Air
Stories Total
1
Size Interior
1,500 - 2,000 Ft2
Type
House
Utility Water
Municipal Water
Parking
Land
Acreage
No
Land Amenities
Hospital, Park, Schools
Sewer
Sanitary Sewer
Size Depth
123 Ft
Size Frontage
49 Ft ,9 In
Size Irregular
49.8 X 123 Ft ; W 113 R 65 Ft
Size Total Text
49.8 X 123 Ft ; W 113 R 65 Ft
Zoning Description
Residential
Rooms
Level
Type
Length
Width
Dimensions
Basement
Bedroom
3.5 m
3.5 m
3.5 m x 3.5 m
Basement
Kitchen
5 m
3.5 m
5 m x 3.5 m
Basement
Living Room
4.5 m
4 m
4.5 m x 4 m
Basement
Bedroom
4 m
3.5 m
4 m x 3.5 m
Main Level
Living Room
3.9 m
3.37 m
3.9 m x 3.37 m
Main Level
Dining Room
3.37 m
3.3 m
3.37 m x 3.3 m
Main Level
Kitchen
3.37 m
2.7 m
3.37 m x 2.7 m
Main Level
Eating Area
3.37 m
2.7 m
3.37 m x 2.7 m
Main Level
Family Room
4.29 m
3.45 m
4.29 m x 3.45 m
Main Level
Primary Bedroom
4.29 m
3.3 m
4.29 m x 3.3 m
Main Level
Bedroom 2
3.3 m
2.7 m
3.3 m x 2.7 m
Main Level
Bedroom 3
3.6 m
3.49 m
3.6 m x 3.49 m
https://www.realtor.ca/real-estate/28782555/570-roeder-court-newmarket-gorham-college-manor-gorham-college-manor

