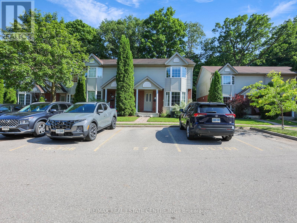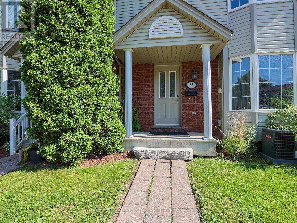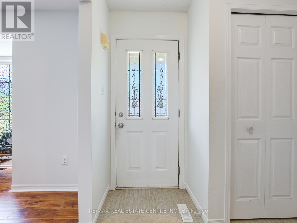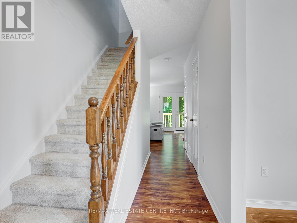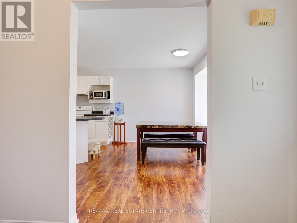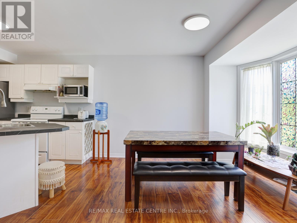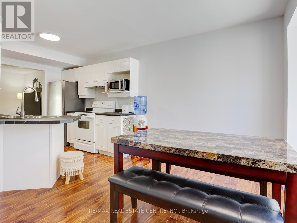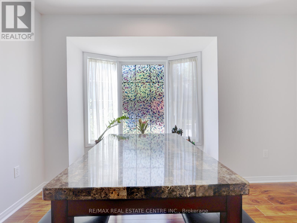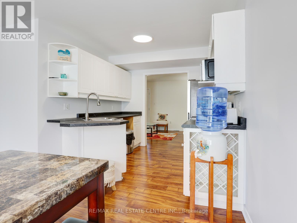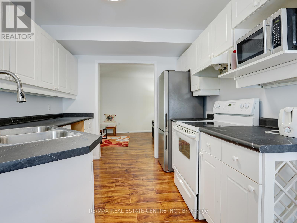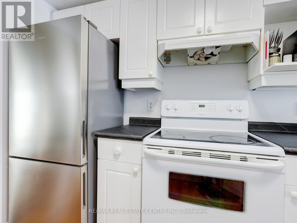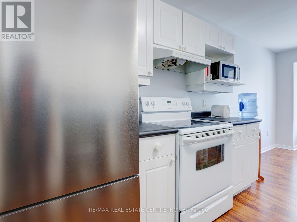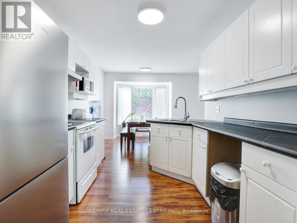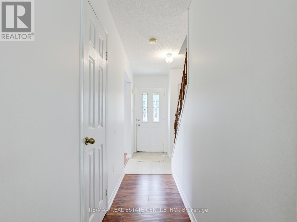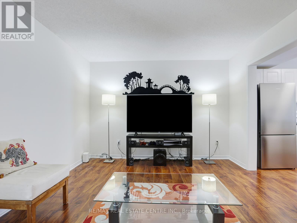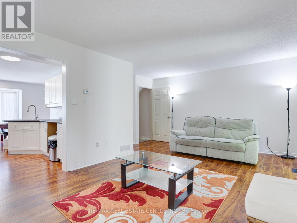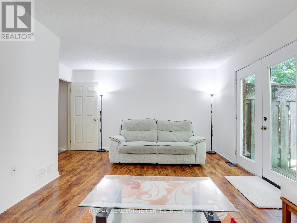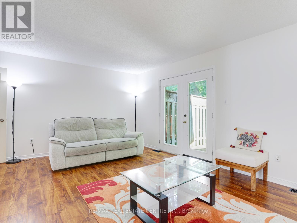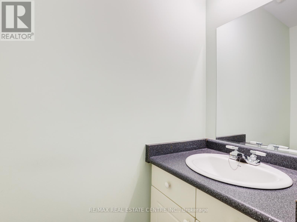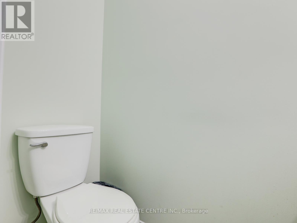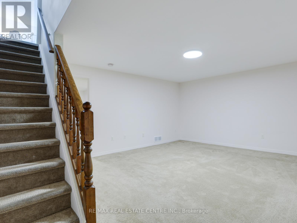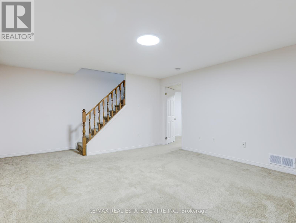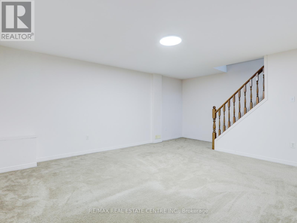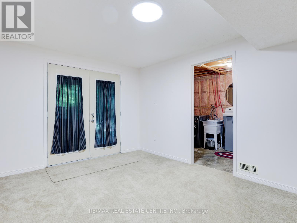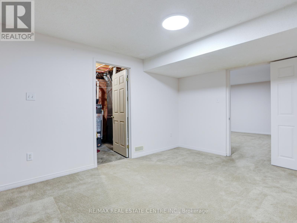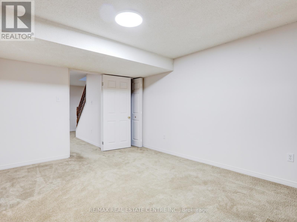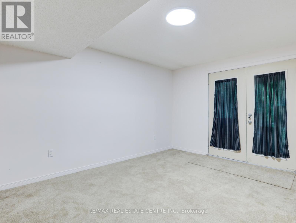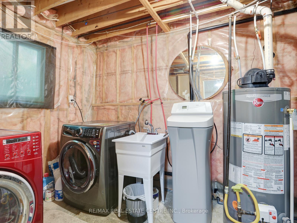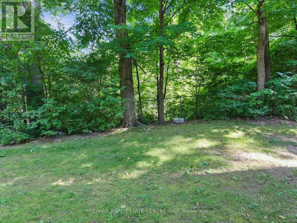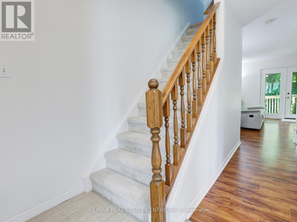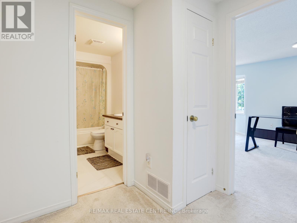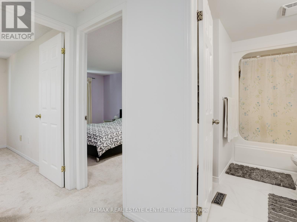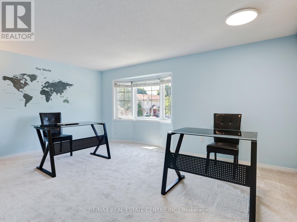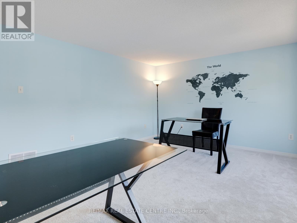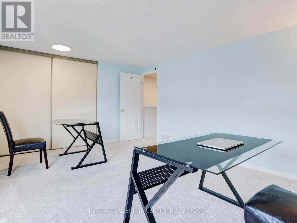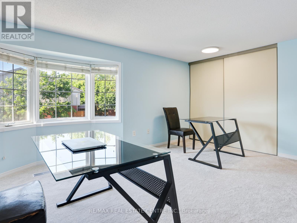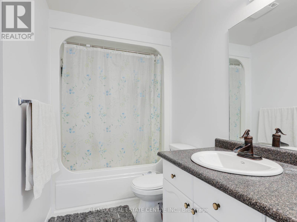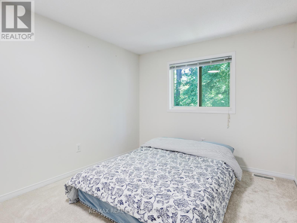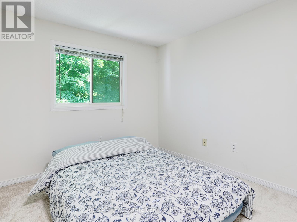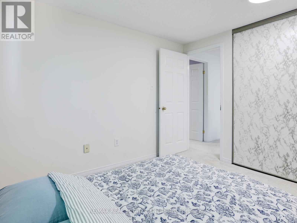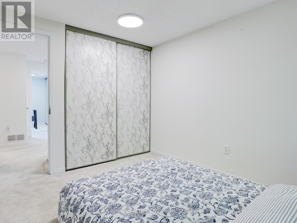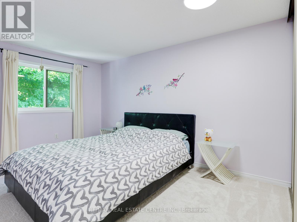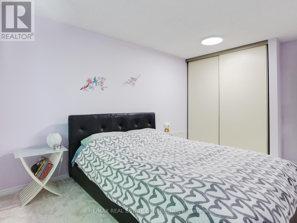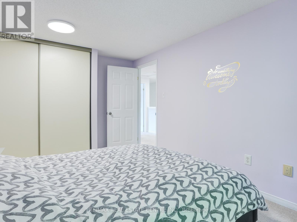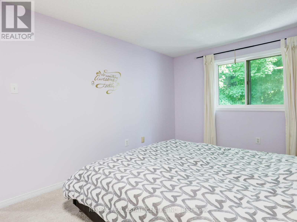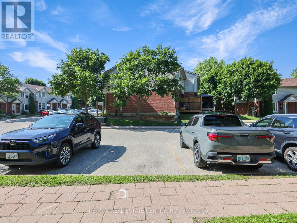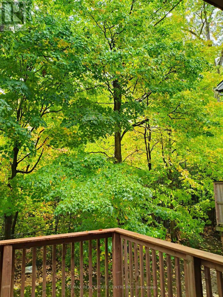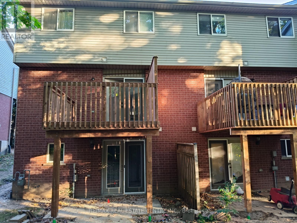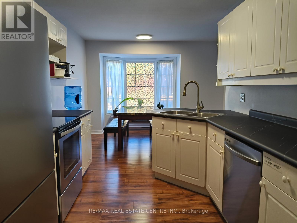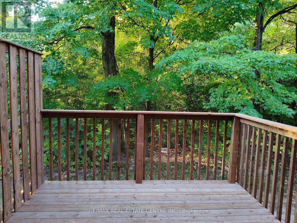Team Finora | Dan Kate and Jodie Finora | Niagara's Top Realtors | ReMax Niagara Realty Ltd.
57 - 235 Saginaw Parkway Cambridge, Ontario N1T 1X4
$539,900Maintenance, Common Area Maintenance, Insurance, Parking
$491.90 Monthly
Maintenance, Common Area Maintenance, Insurance, Parking
$491.90 MonthlyWelcome to Unit 57 in the desirable 2 Storey Townhomes End Unit Like Semi Detached of 235 Saginaw, one of Cambridge's most sought-after communities! This beautifully maintained ravine unit offers the perfect blend of comfort, style, and location. The main floor features a bright open-concept living/dining area, a functional kitchen with newer appliances, and walkout access to a private patio with a new/fixed deck installation planned by the condo management. Upstairs, you'll find 3 spacious bedrooms including a generous primary with double closets, and upgraded washrooms featuring modern finishes. The finished walkout basement opens directly to a private backyard overlooking greenspace, providing extra living space ideal for a rec room, home office, or guest suite. Recent updates include a 2-year-old furnace and AC, owned hot water tank, newer appliances, stylish new tile work, and fresh touches throughout, recently painted. Low condo fees, and a quiet, family-friendly complex. Conveniently located near top-rated schools, parks, shopping, public transit, and just minutes from Hwy 401, this move-in-ready unit is ideal for families, first-time buyers, or investors. Don't miss the opportunity to own this upgraded home backing onto nature in a prime Cambridge location! (id:61215)
Property Details
| MLS® Number | X12470700 |
| Property Type | Single Family |
| Community Features | Pets Allowed With Restrictions |
| Equipment Type | Water Heater |
| Parking Space Total | 1 |
| Rental Equipment Type | Water Heater |
Building
| Bathroom Total | 2 |
| Bedrooms Above Ground | 3 |
| Bedrooms Total | 3 |
| Appliances | Water Heater, Water Softener, Dishwasher, Dryer, Stove, Washer, Window Coverings, Refrigerator |
| Basement Development | Finished |
| Basement Features | Walk Out |
| Basement Type | N/a (finished) |
| Cooling Type | Central Air Conditioning |
| Exterior Finish | Aluminum Siding, Brick |
| Flooring Type | Tile, Hardwood, Carpeted |
| Half Bath Total | 1 |
| Heating Fuel | Natural Gas |
| Heating Type | Forced Air |
| Stories Total | 2 |
| Size Interior | 1,200 - 1,399 Ft2 |
| Type | Row / Townhouse |
Parking
| No Garage |
Land
| Acreage | No |
Rooms
| Level | Type | Length | Width | Dimensions |
|---|---|---|---|---|
| Second Level | Primary Bedroom | 4.88 m | 3.66 m | 4.88 m x 3.66 m |
| Second Level | Bedroom | 4.04 m | 2.77 m | 4.04 m x 2.77 m |
| Second Level | Bedroom | 3.28 m | 2.84 m | 3.28 m x 2.84 m |
| Basement | Recreational, Games Room | 4.57 m | 4.39 m | 4.57 m x 4.39 m |
| Main Level | Kitchen | 3.35 m | 2.74 m | 3.35 m x 2.74 m |
| Main Level | Dining Room | 3.66 m | 3.35 m | 3.66 m x 3.35 m |
| Main Level | Living Room | 5.92 m | 3.45 m | 5.92 m x 3.45 m |
https://www.realtor.ca/real-estate/29007719/57-235-saginaw-parkway-cambridge

