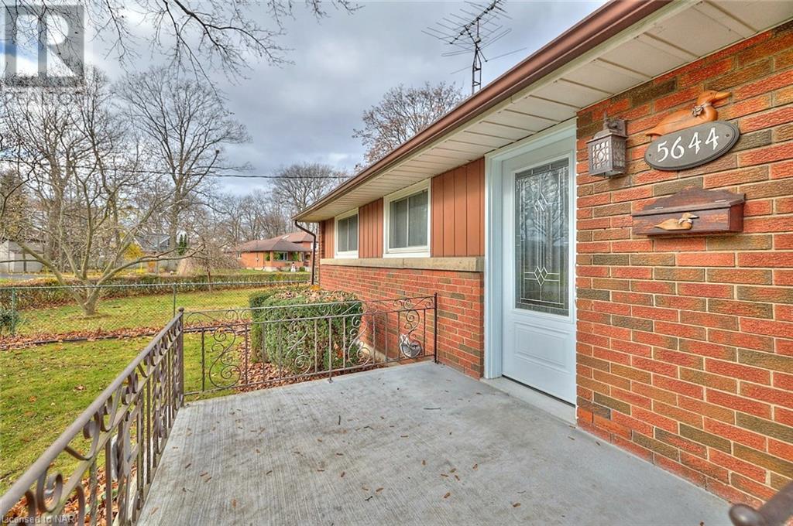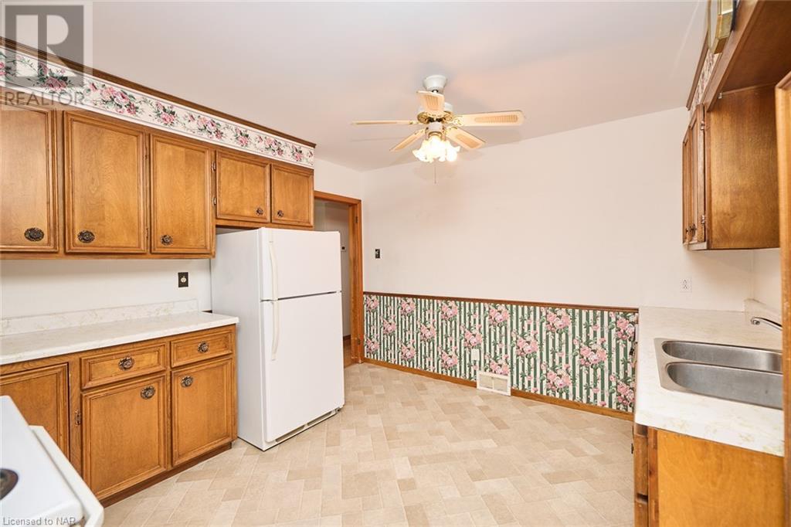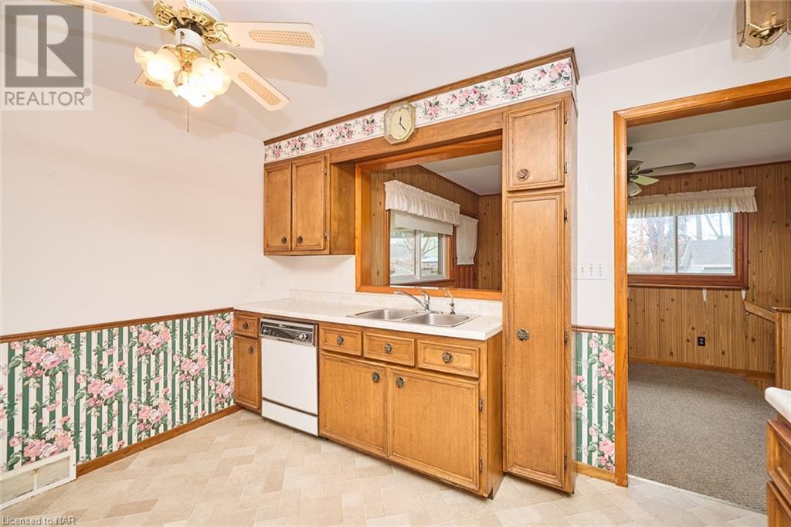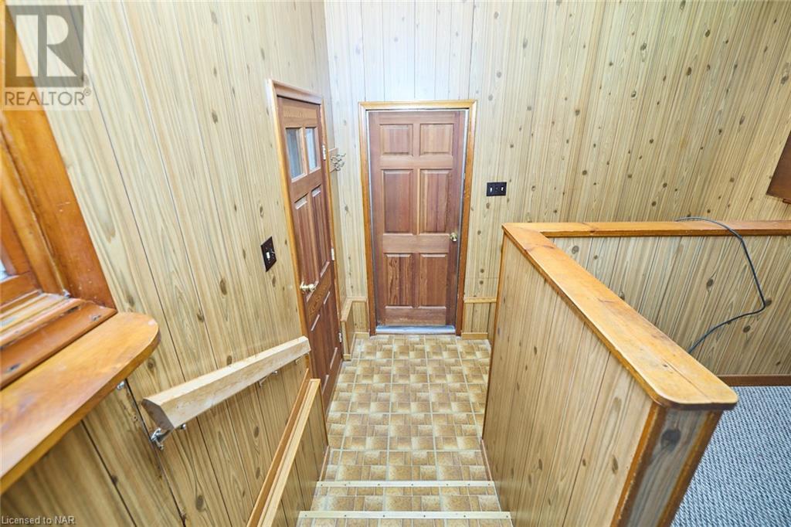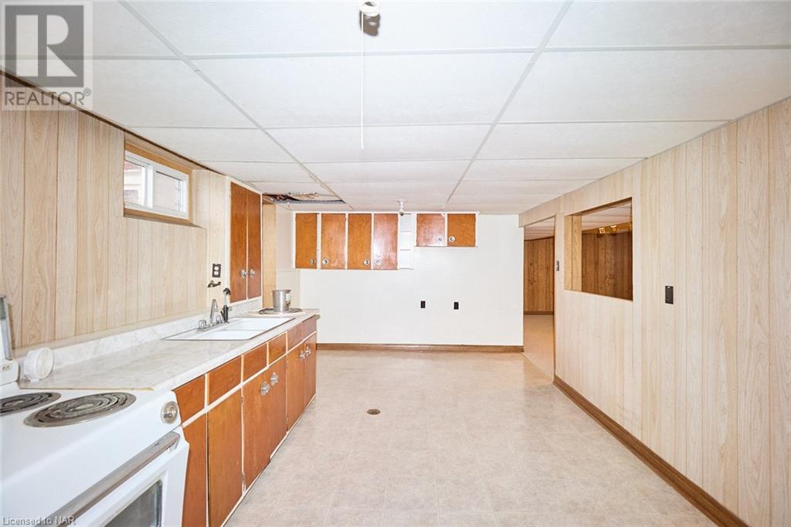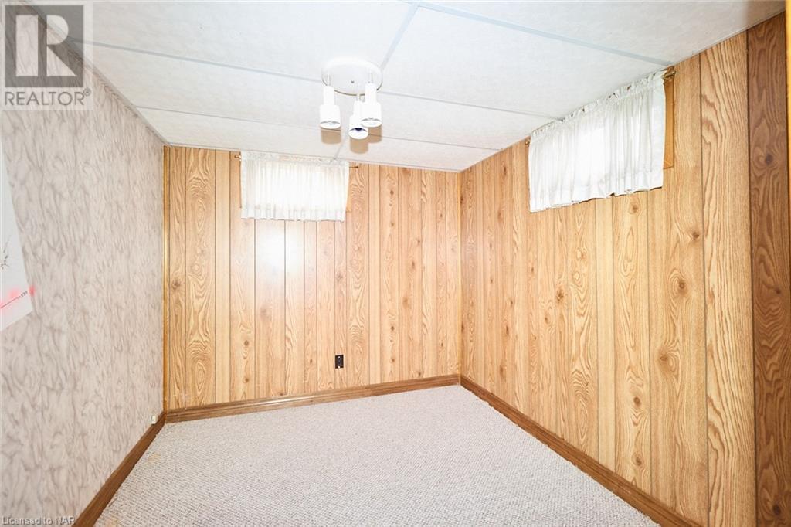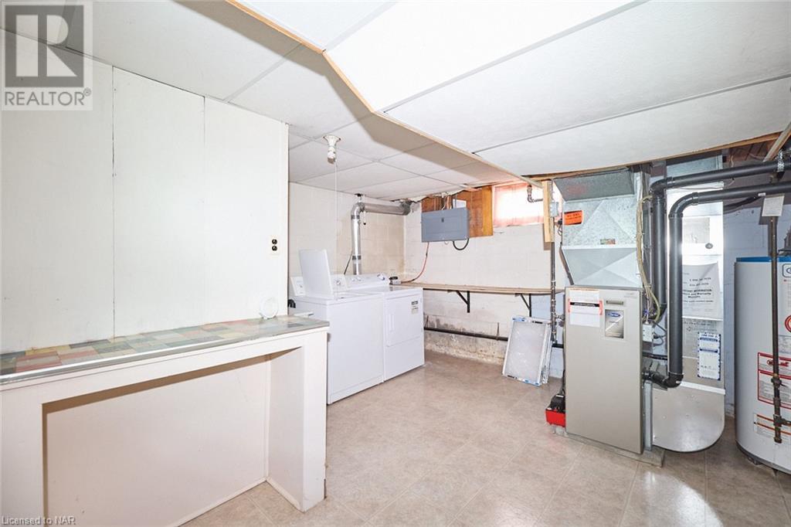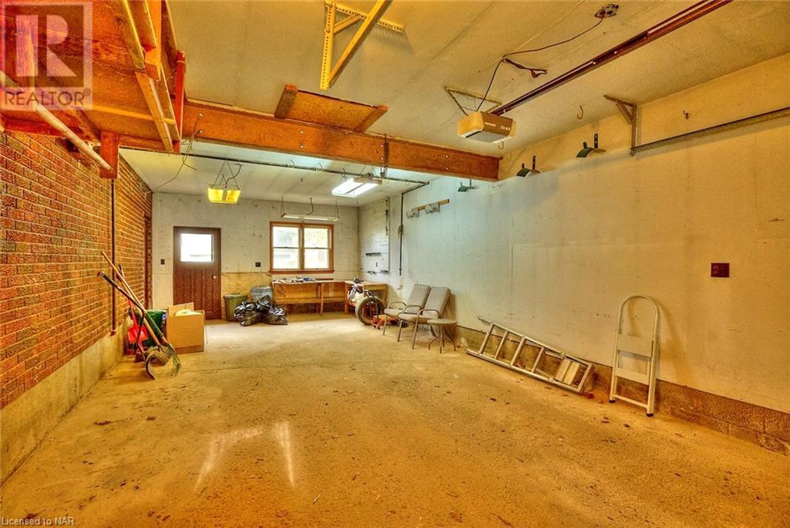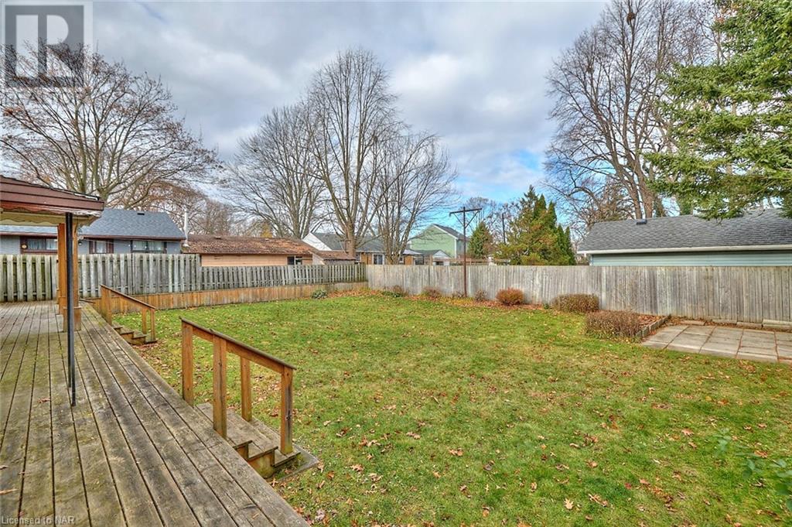3 Bedroom
2 Bathroom
1255
Bungalow
Central Air Conditioning
Forced Air
$639,900
EXCELLENT ESTABLISHED LOCATION FOR THE GROWING FAMILIES WITH WALKING DISTANCE TO SEVERAL DESIRED AMENITIES INCLUDING SCHOOLS, SHOPPING, PARKS & CONVENIENT QUICK EASY ACCESS TO MAJOR TRAVEL ROUTES! SPACIOUS BRICK BUNGALOW FEATURING 3 BEDROOMS, 2 FULL BATHROOMS, 2 KITCHENS, SEPARATE ENTRANCES FOR THE IN-LAW CAPABILITIES, BONUS OVER SIZED ATTACHED 1.5 CAR GARAGE WITH HYDRO, GAS, CONCRETE PAD, GARAGE DOOR OPENER & ACCESS TO A FENCED LARGE REAR YARD. WIDE CONCRETE DRIVEWAY ALLOWS FOR EXTRA PARKING. (id:35868)
Property Details
|
MLS® Number
|
40517252 |
|
Property Type
|
Single Family |
|
Amenities Near By
|
Park, Schools, Shopping |
|
Community Features
|
Quiet Area, School Bus |
|
Equipment Type
|
Water Heater |
|
Parking Space Total
|
7 |
|
Rental Equipment Type
|
Water Heater |
Building
|
Bathroom Total
|
2 |
|
Bedrooms Above Ground
|
3 |
|
Bedrooms Total
|
3 |
|
Appliances
|
Dryer, Refrigerator, Stove, Washer |
|
Architectural Style
|
Bungalow |
|
Basement Development
|
Finished |
|
Basement Type
|
Full (finished) |
|
Construction Style Attachment
|
Detached |
|
Cooling Type
|
Central Air Conditioning |
|
Exterior Finish
|
Brick |
|
Foundation Type
|
Unknown |
|
Heating Fuel
|
Natural Gas |
|
Heating Type
|
Forced Air |
|
Stories Total
|
1 |
|
Size Interior
|
1255 |
|
Type
|
House |
|
Utility Water
|
Municipal Water |
Parking
Land
|
Access Type
|
Highway Access |
|
Acreage
|
No |
|
Land Amenities
|
Park, Schools, Shopping |
|
Sewer
|
Municipal Sewage System |
|
Size Depth
|
121 Ft |
|
Size Frontage
|
70 Ft |
|
Size Total Text
|
Under 1/2 Acre |
|
Zoning Description
|
R1c |
Rooms
| Level |
Type |
Length |
Width |
Dimensions |
|
Basement |
3pc Bathroom |
|
|
1'0'' x 1'0'' |
|
Basement |
Utility Room |
|
|
16'0'' x 11'3'' |
|
Basement |
Pantry |
|
|
13'9'' x 9'0'' |
|
Basement |
Eat In Kitchen |
|
|
17'0'' x 11'0'' |
|
Basement |
Office |
|
|
11'3'' x 8'1'' |
|
Basement |
Recreation Room |
|
|
25'0'' x 11'2'' |
|
Main Level |
4pc Bathroom |
|
|
7'6'' x 4'10'' |
|
Main Level |
Bedroom |
|
|
11'1'' x 7'6'' |
|
Main Level |
Bedroom |
|
|
11'7'' x 8'8'' |
|
Main Level |
Bedroom |
|
|
12'0'' x 11'0'' |
|
Main Level |
Den |
|
|
14'4'' x 10'3'' |
|
Main Level |
Eat In Kitchen |
|
|
12'3'' x 11'5'' |
|
Main Level |
Dining Room |
|
|
11'10'' x 8'0'' |
|
Main Level |
Living Room |
|
|
21'9'' x 11'3'' |
https://www.realtor.ca/real-estate/26318440/5644-green-avenue-niagara-falls



