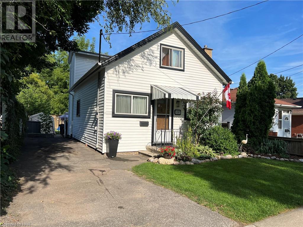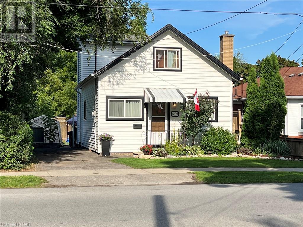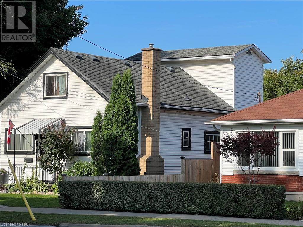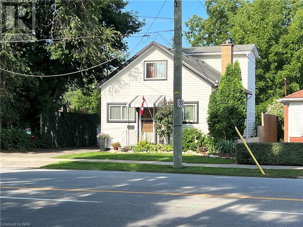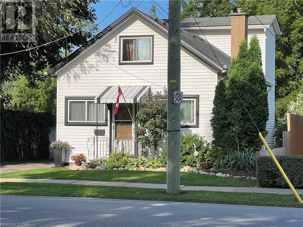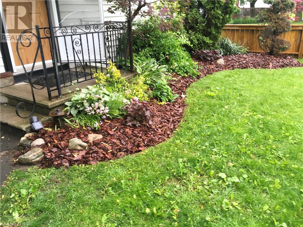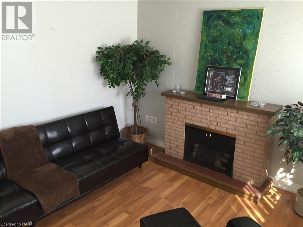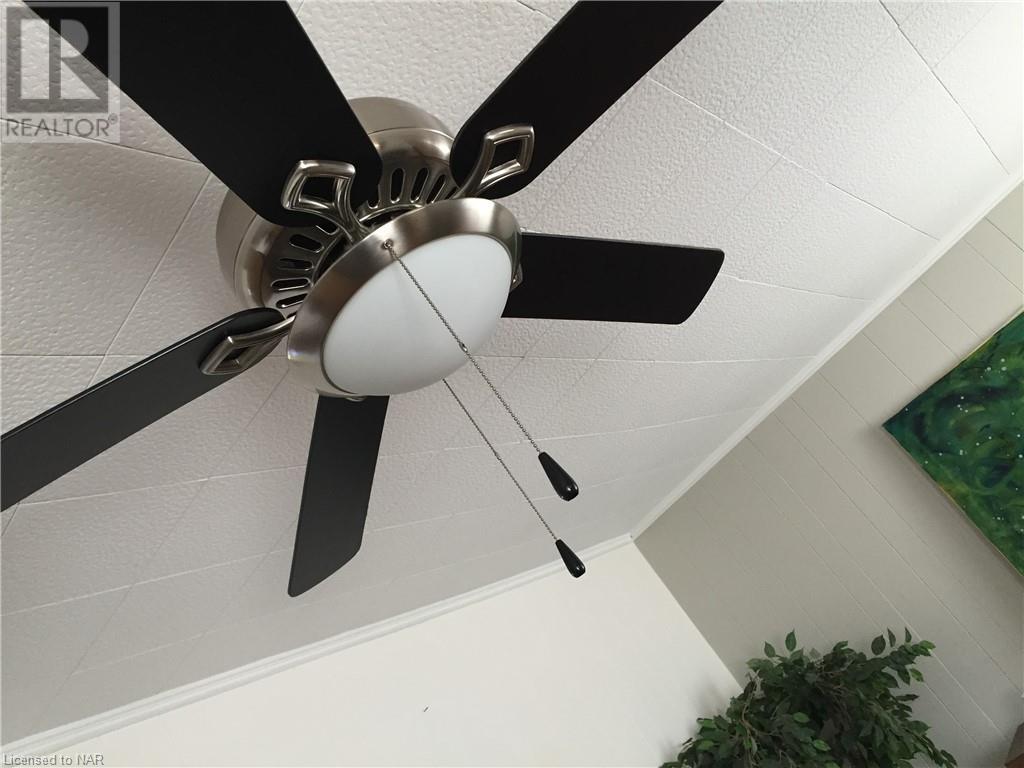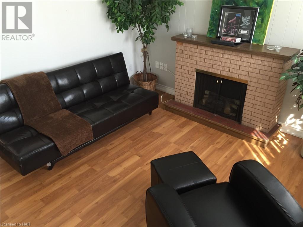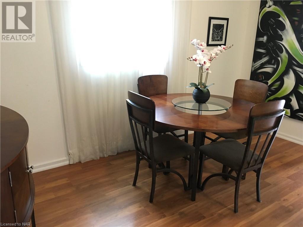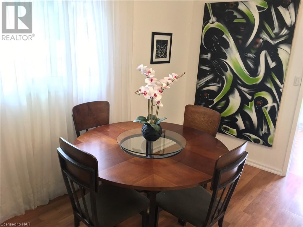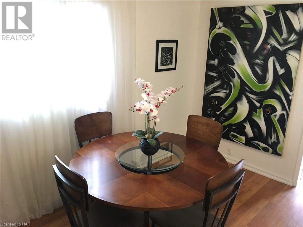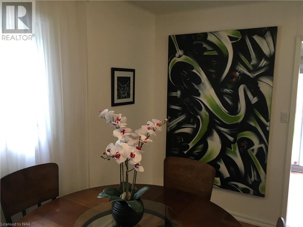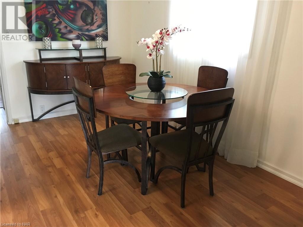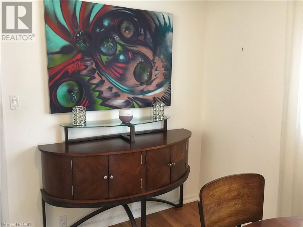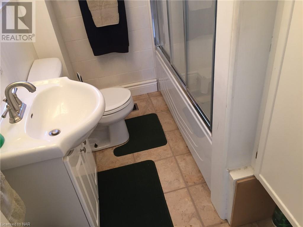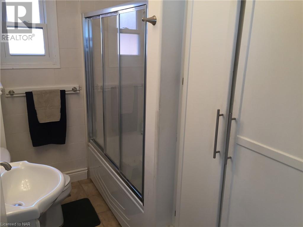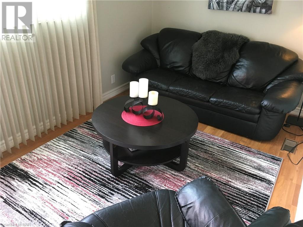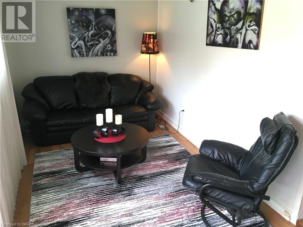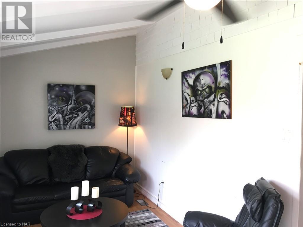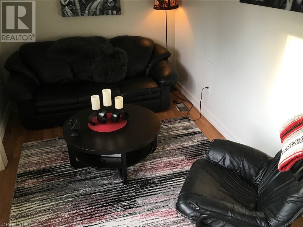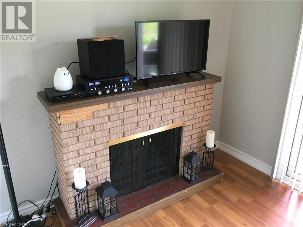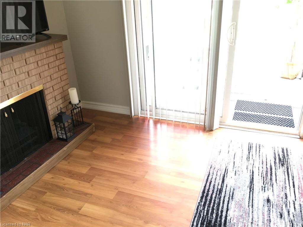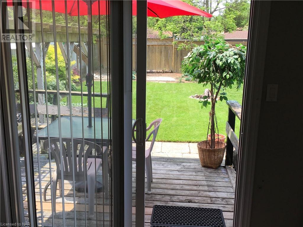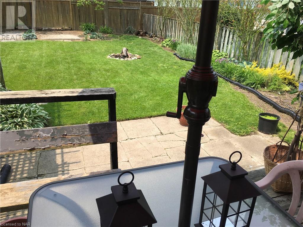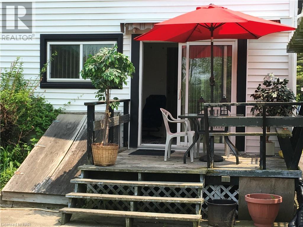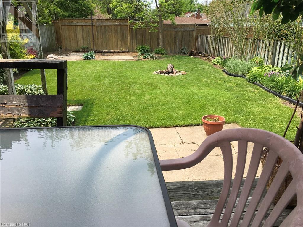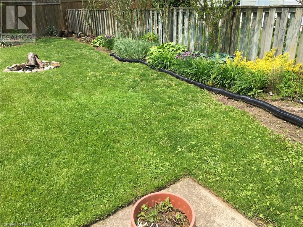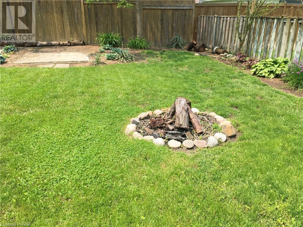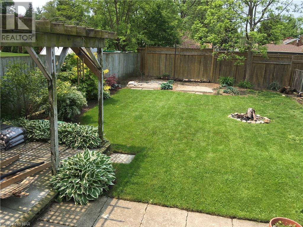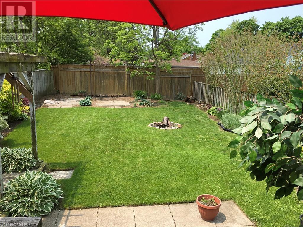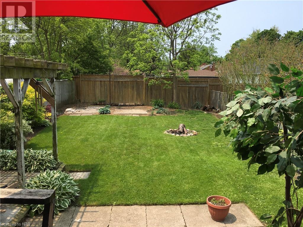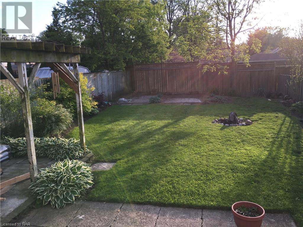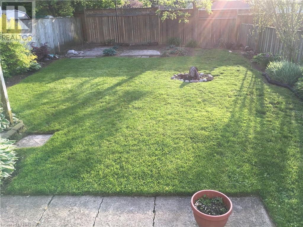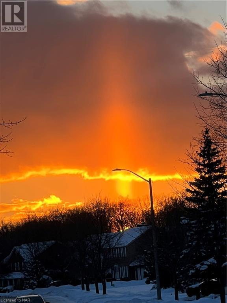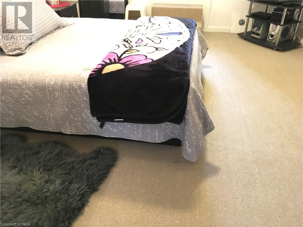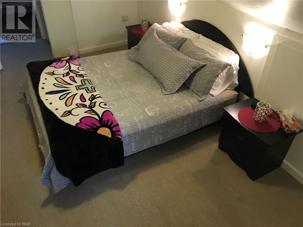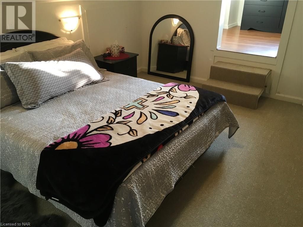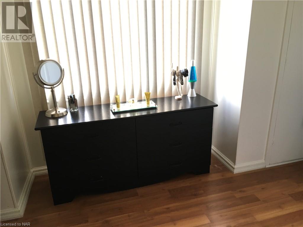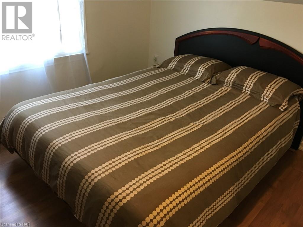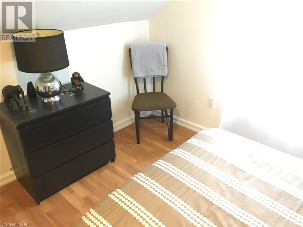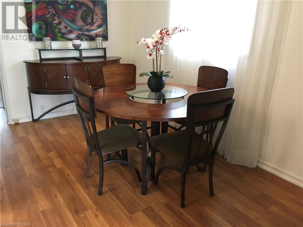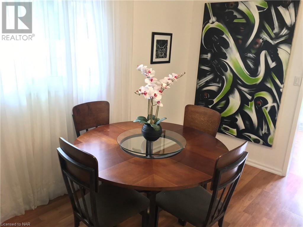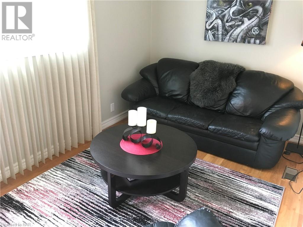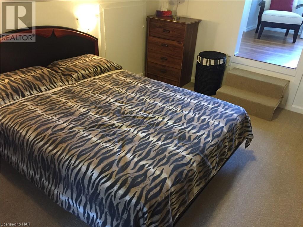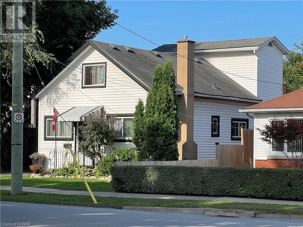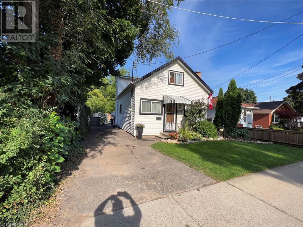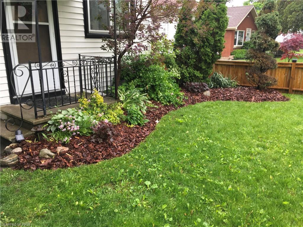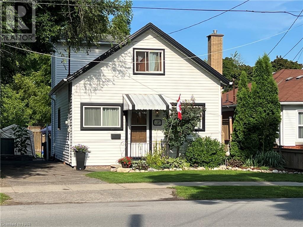3 Bedroom
1 Bathroom
1250 sqft
Window Air Conditioner
Forced Air
$549,000
This cute Bungaloft is in a Fantasic central location, center of town and just off the 420 and 20 Highways and just minutes to the QEW and 406 Highways. minutes to the Bridge to U.S.A. and the 'FALLS' so Perfect for commuters and renters. Walk to Lundy's Lane, many Restaurants, Banks and Shopping, Walking Trails and on CITY TRANSIT, COLLEGE and UNIVERSITY TRANSIT, Go Transit. Updated Mechanicals, Exterior, Windows, Fixtures and Roof. Good, Long Term tenants and always a pleasure to rent because of its most central location. Surrounded by much higher valued properties so perfect as an Rental or Investment Property or as a First Time Owner Home or as a Retirement Home or Small Family Home. Location, Location, Location. Large Kitchen and Dining Rooms, Master Bedroom and Basement unfinished. Big Bright Windows and comfortable Living Space. Nice Yard, landscaped and long driveway can fit three cars. Nice Street Appeal and close to everything! (id:35868)
Property Details
|
MLS® Number
|
40565783 |
|
Property Type
|
Single Family |
|
Amenities Near By
|
Golf Nearby, Hospital, Park, Public Transit |
|
Community Features
|
Community Centre, School Bus |
|
Equipment Type
|
Water Heater |
|
Features
|
Paved Driveway |
|
Parking Space Total
|
3 |
|
Rental Equipment Type
|
Water Heater |
Building
|
Bathroom Total
|
1 |
|
Bedrooms Above Ground
|
3 |
|
Bedrooms Total
|
3 |
|
Appliances
|
Dishwasher |
|
Basement Development
|
Unfinished |
|
Basement Type
|
Partial (unfinished) |
|
Construction Style Attachment
|
Detached |
|
Cooling Type
|
Window Air Conditioner |
|
Exterior Finish
|
Aluminum Siding, Vinyl Siding |
|
Fixture
|
Ceiling Fans |
|
Heating Fuel
|
Natural Gas |
|
Heating Type
|
Forced Air |
|
Stories Total
|
2 |
|
Size Interior
|
1250 Sqft |
|
Type
|
House |
|
Utility Water
|
Municipal Water |
Land
|
Access Type
|
Highway Access, Highway Nearby |
|
Acreage
|
No |
|
Land Amenities
|
Golf Nearby, Hospital, Park, Public Transit |
|
Sewer
|
Municipal Sewage System |
|
Size Depth
|
106 Ft |
|
Size Frontage
|
35 Ft |
|
Size Total Text
|
Under 1/2 Acre |
|
Zoning Description
|
R1 |
Rooms
| Level |
Type |
Length |
Width |
Dimensions |
|
Second Level |
Bedroom |
|
|
10'0'' x 10'0'' |
|
Second Level |
Primary Bedroom |
|
|
15'0'' x 11'0'' |
|
Basement |
Workshop |
|
|
15'0'' x 15'0'' |
|
Basement |
Utility Room |
|
|
15'0'' x 15'0'' |
|
Basement |
Laundry Room |
|
|
Measurements not available |
|
Main Level |
4pc Bathroom |
|
|
Measurements not available |
|
Main Level |
Bedroom |
|
|
13'0'' x 9'0'' |
|
Main Level |
Kitchen |
|
|
13'0'' x 12'0'' |
|
Main Level |
Dining Room |
|
|
13'0'' x 10'0'' |
|
Main Level |
Living Room |
|
|
11'0'' x 10'0'' |
|
Main Level |
Foyer |
|
|
10'0'' x 5'0'' |
https://www.realtor.ca/real-estate/26713424/5597-dorchester-road-niagara-falls

