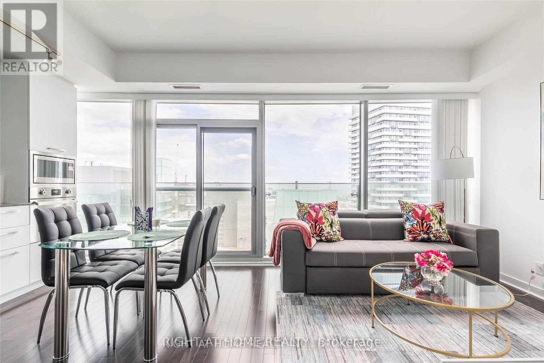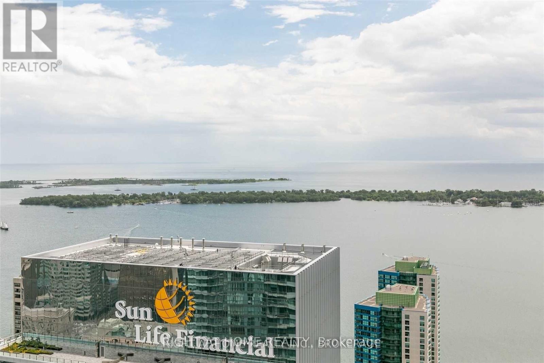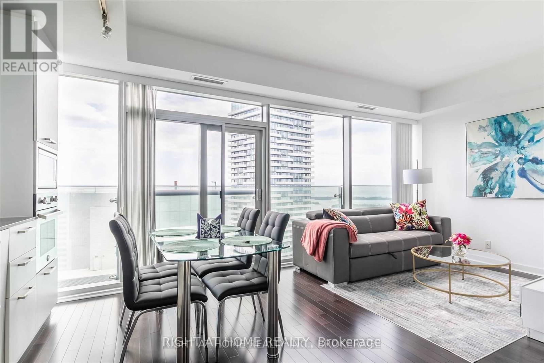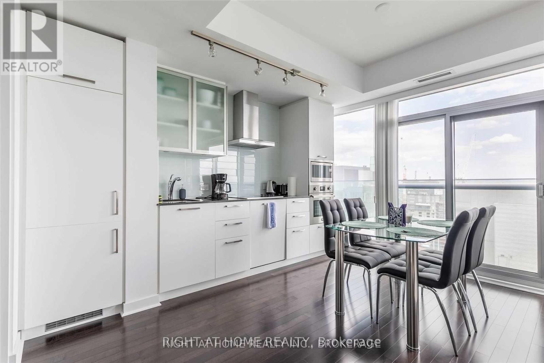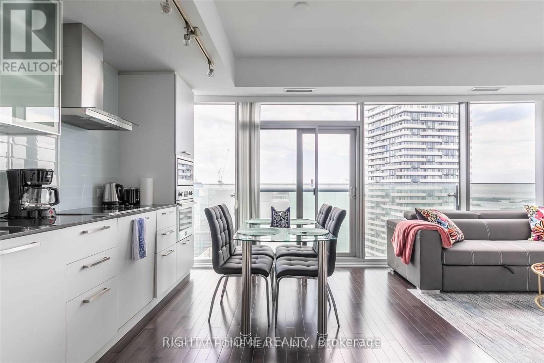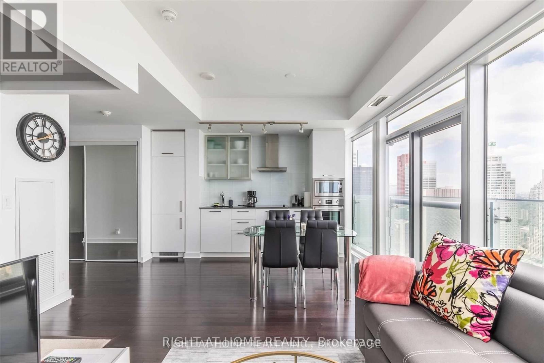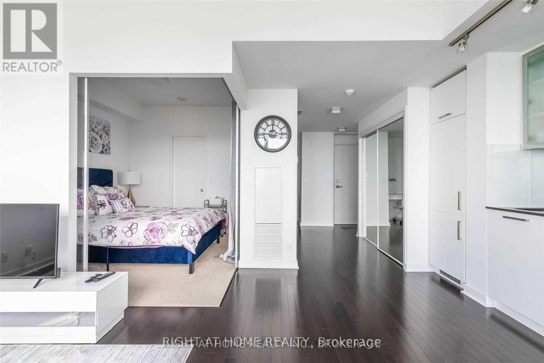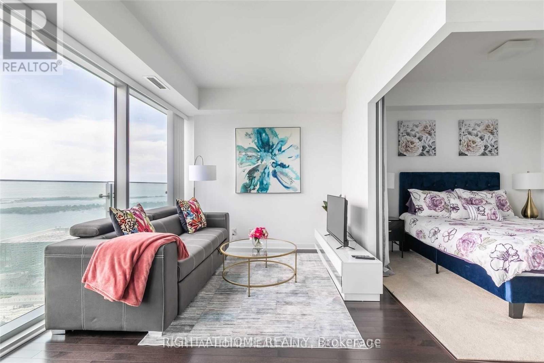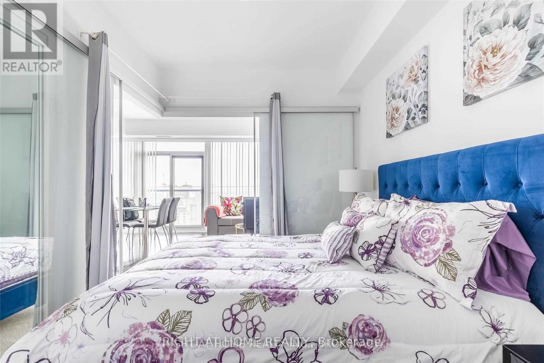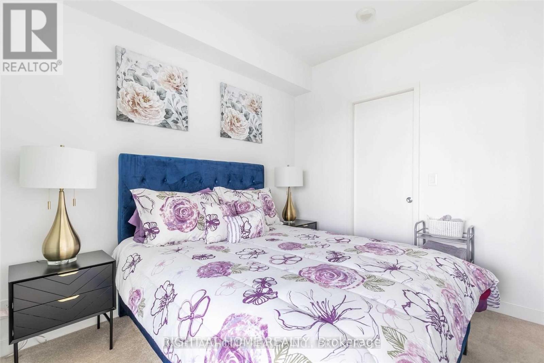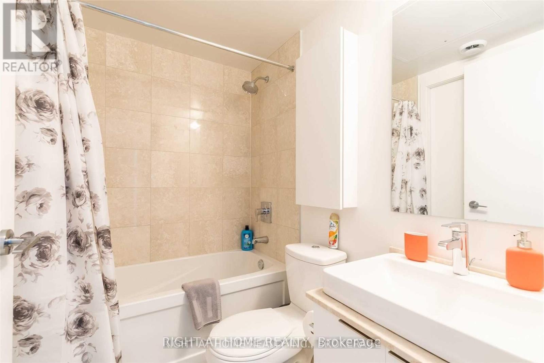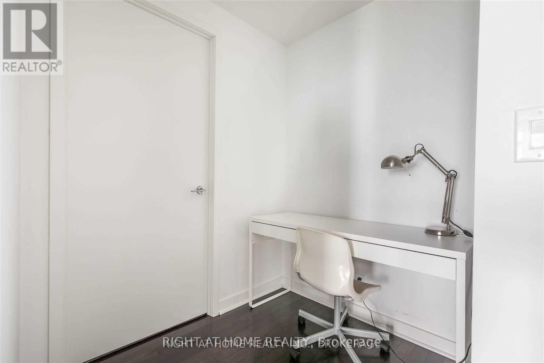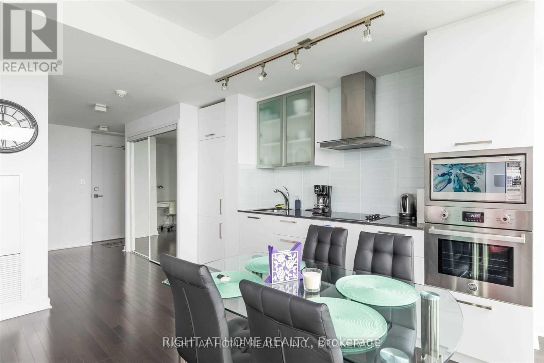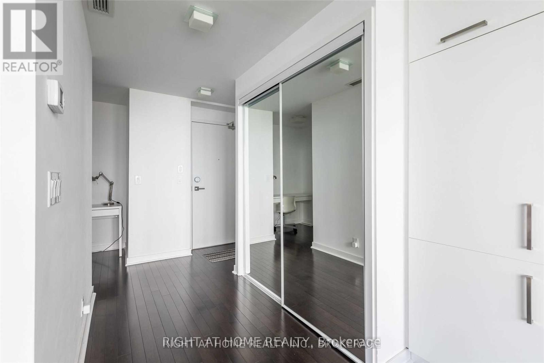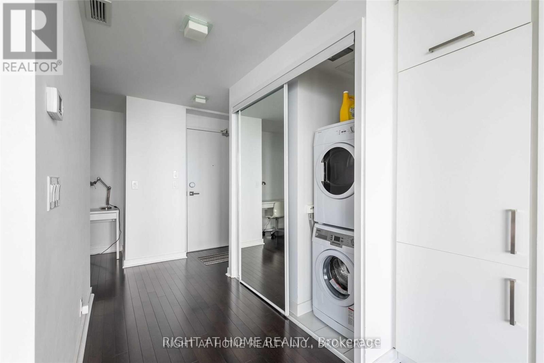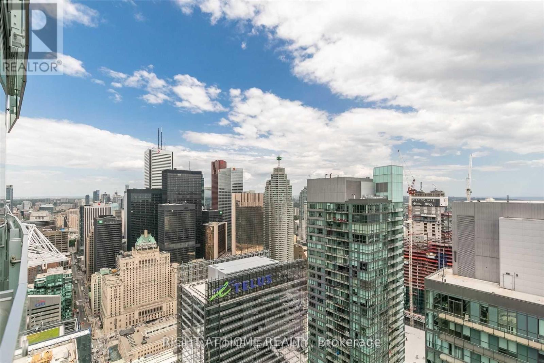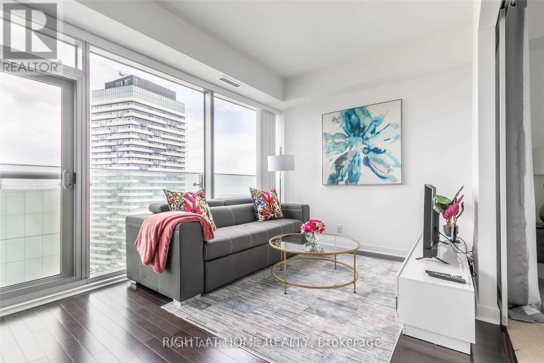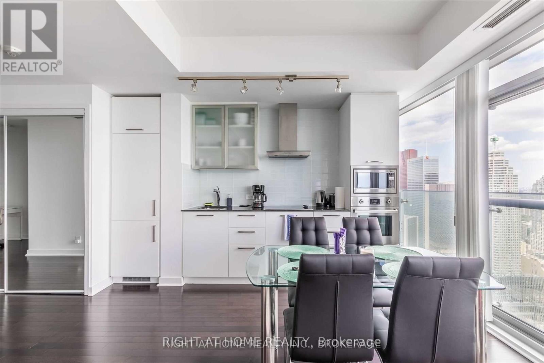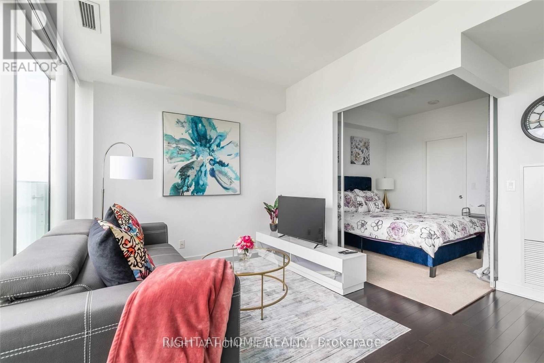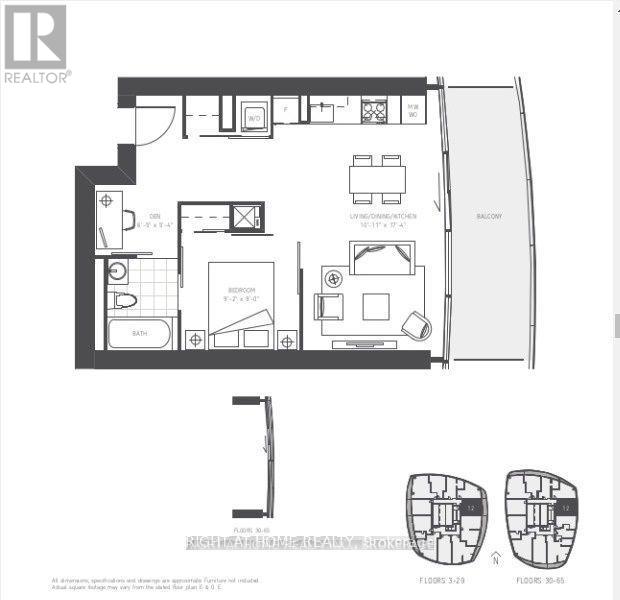2 Bedroom
1 Bathroom
500 - 599 ft2
Indoor Pool
Central Air Conditioning
Forced Air
$2,300 Monthly
New Luxury Vinyl Will be installed throughout. Luxury 1+Den Condo in the heart of Toronto's Financial District! Enjoy breathtaking lake views, a Juliette balcony, and an unbeatable location just steps from Union Station, the Waterfront, Scotiabank Arena, and Longo's Supermarket. With direct PATH access, enjoy seamless connectivity to the best the city has to offer - where you can work, live, and play without ever stepping into the cold. This suite features Open concept living, modern kitchen, vinyl flooring throughout, Primary bedroom has direct access to washroom. Heat, water, and Ensuite laundry included in the lease price. Perfect for professionals seeking luxury, convenience, and downtown living at its best! (id:61215)
Property Details
|
MLS® Number
|
C12494546 |
|
Property Type
|
Single Family |
|
Community Name
|
Waterfront Communities C1 |
|
Amenities Near By
|
Public Transit |
|
Community Features
|
Pets Not Allowed |
|
Features
|
Balcony, Carpet Free |
|
Parking Space Total
|
1 |
|
Pool Type
|
Indoor Pool |
Building
|
Bathroom Total
|
1 |
|
Bedrooms Above Ground
|
1 |
|
Bedrooms Below Ground
|
1 |
|
Bedrooms Total
|
2 |
|
Age
|
6 To 10 Years |
|
Amenities
|
Security/concierge, Exercise Centre, Sauna |
|
Appliances
|
Dryer, Microwave, Hood Fan, Sauna, Stove, Washer, Refrigerator |
|
Basement Type
|
None |
|
Cooling Type
|
Central Air Conditioning |
|
Exterior Finish
|
Concrete |
|
Flooring Type
|
Vinyl |
|
Heating Fuel
|
Natural Gas |
|
Heating Type
|
Forced Air |
|
Size Interior
|
500 - 599 Ft2 |
|
Type
|
Apartment |
Parking
Land
|
Acreage
|
No |
|
Land Amenities
|
Public Transit |
Rooms
| Level |
Type |
Length |
Width |
Dimensions |
|
Ground Level |
Living Room |
3.1 m |
5.3 m |
3.1 m x 5.3 m |
|
Ground Level |
Dining Room |
3 m |
5.3 m |
3 m x 5.3 m |
|
Ground Level |
Kitchen |
3.1 m |
5.3 m |
3.1 m x 5.3 m |
|
Ground Level |
Primary Bedroom |
2.77 m |
2.75 m |
2.77 m x 2.75 m |
|
Ground Level |
Den |
1.98 m |
1.65 m |
1.98 m x 1.65 m |
https://www.realtor.ca/real-estate/29051858/5512-14-york-street-toronto-waterfront-communities-waterfront-communities-c1

