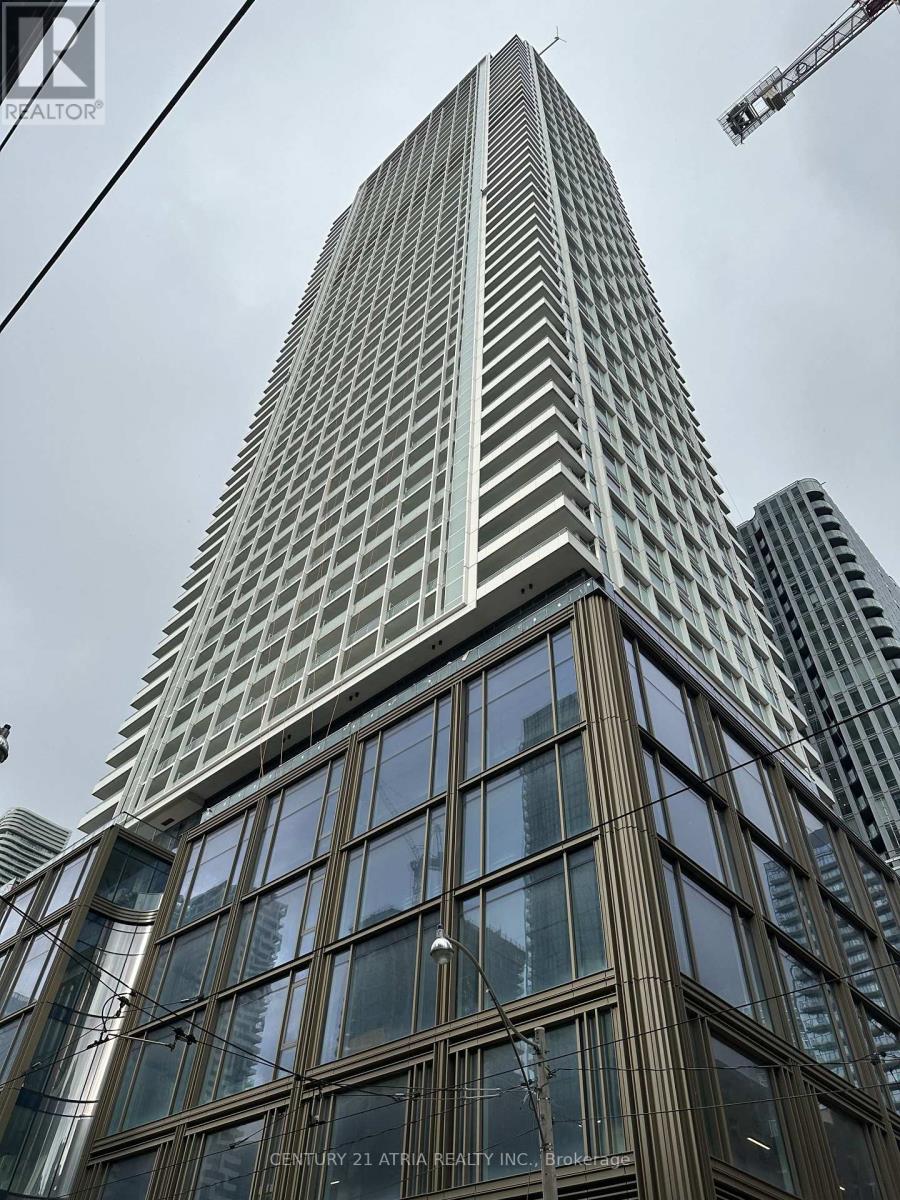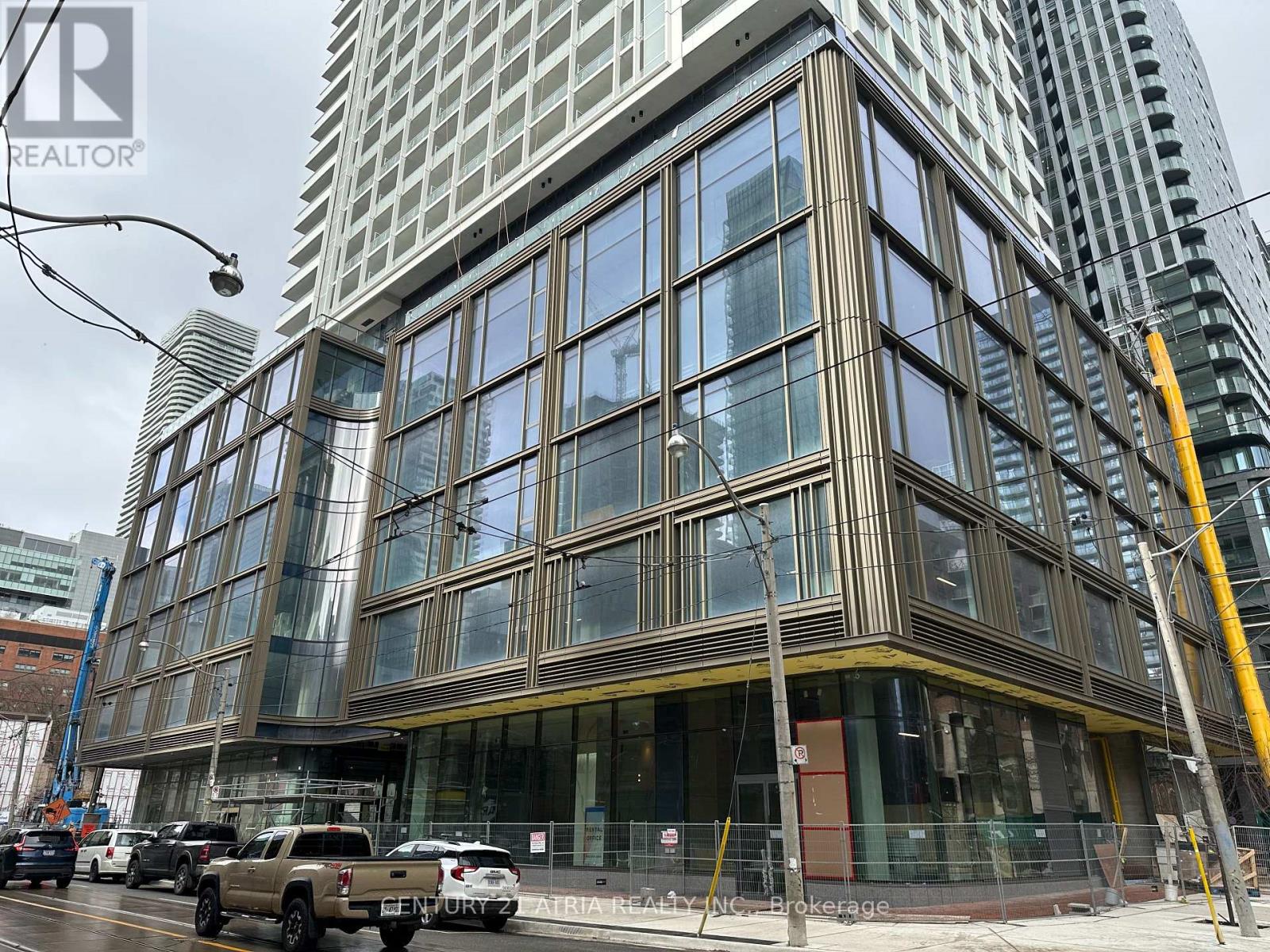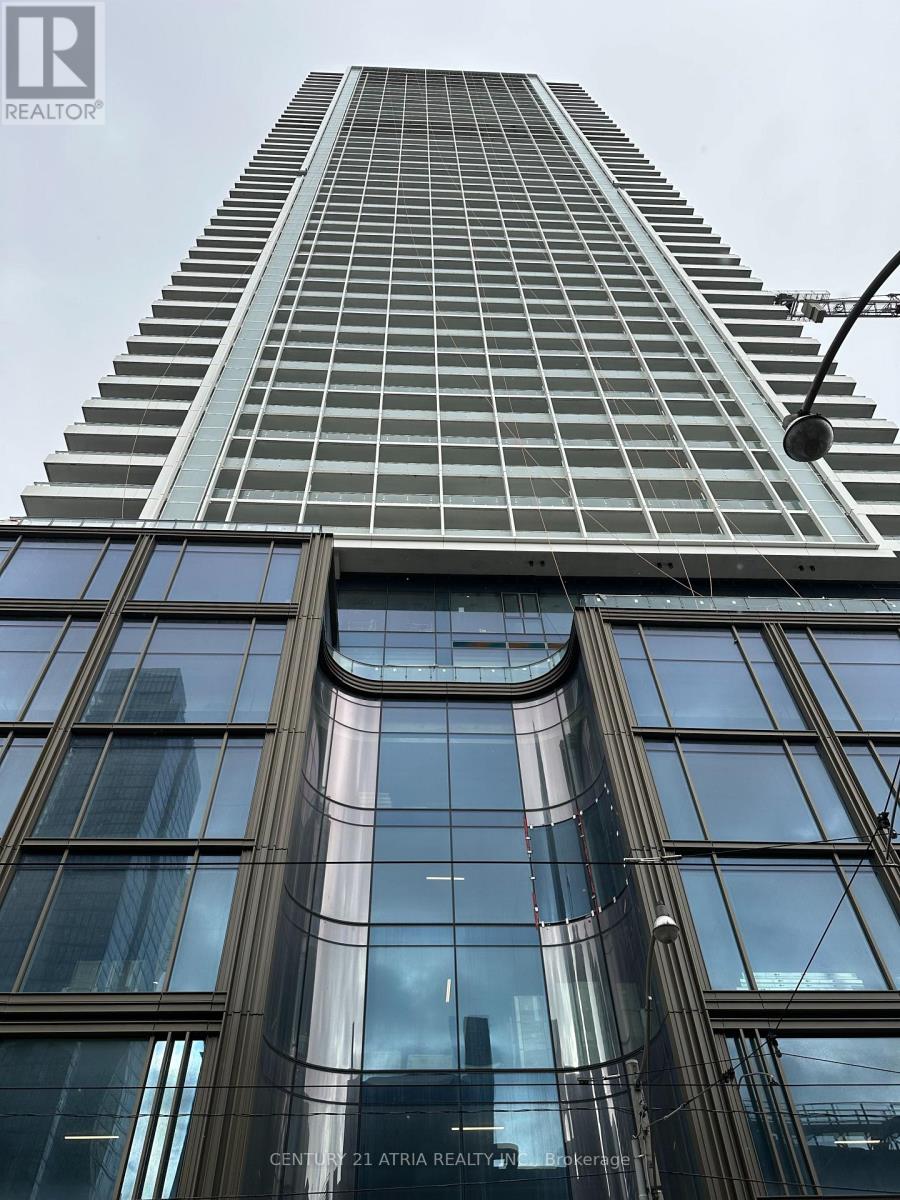2 Bedroom
2 Bathroom
600 - 699 ft2
Outdoor Pool
Central Air Conditioning
Heat Pump, Not Known
$2,400 Monthly
Brand New 88 Queen 1 bedroom + den with 2 bathroom condo facing North. 676 Sq Ft + 99 Sq Ft balcony. High floor with unobstructed north and East view. Locker comes with this unit. Immediate possession is available. NEVER LIVED IN, bright and Spacious, near Church & Queen. TTC at your door step, few mins walk to subway. Unlimited shops and restaurants, banks & groceries. Eaton Centre, City Hall, Financial District. Close to George Brown and TMU (Ryerson).Gym, Guest Suites, Indoor Lounge and Dining Room, Movie Theatre, Co-Working Space, Conservatory, Aerial Yoga Area, Jacuzzi Tub, Fully Equipped Kitchen and Party Room, Outdoor Infinity Pool with Cabanas, Outdoor Terrace with Fireplace and BBQs. Rogers High-speed Internet Included (id:61215)
Property Details
|
MLS® Number
|
C12524872 |
|
Property Type
|
Single Family |
|
Community Name
|
Church-Yonge Corridor |
|
Amenities Near By
|
Hospital, Public Transit, Schools |
|
Communication Type
|
High Speed Internet |
|
Community Features
|
Pets Allowed With Restrictions |
|
Features
|
Balcony, Carpet Free |
|
Pool Type
|
Outdoor Pool |
|
View Type
|
City View |
Building
|
Bathroom Total
|
2 |
|
Bedrooms Above Ground
|
1 |
|
Bedrooms Below Ground
|
1 |
|
Bedrooms Total
|
2 |
|
Age
|
New Building |
|
Amenities
|
Security/concierge, Exercise Centre, Visitor Parking, Party Room, Storage - Locker |
|
Appliances
|
Blinds, Cooktop, Dishwasher, Dryer, Microwave, Oven, Washer, Refrigerator |
|
Basement Type
|
None |
|
Cooling Type
|
Central Air Conditioning |
|
Exterior Finish
|
Concrete |
|
Flooring Type
|
Laminate |
|
Heating Fuel
|
Electric, Natural Gas |
|
Heating Type
|
Heat Pump, Not Known |
|
Size Interior
|
600 - 699 Ft2 |
|
Type
|
Apartment |
Parking
Land
|
Acreage
|
No |
|
Land Amenities
|
Hospital, Public Transit, Schools |
Rooms
| Level |
Type |
Length |
Width |
Dimensions |
|
Flat |
Living Room |
4.52 m |
4.11 m |
4.52 m x 4.11 m |
|
Flat |
Dining Room |
4.52 m |
4.11 m |
4.52 m x 4.11 m |
|
Flat |
Primary Bedroom |
2.54 m |
2.97 m |
2.54 m x 2.97 m |
|
Flat |
Den |
2.1 m |
2.4 m |
2.1 m x 2.4 m |
|
Flat |
Kitchen |
4.52 m |
4.11 m |
4.52 m x 4.11 m |
https://www.realtor.ca/real-estate/29083615/5501-88-queen-street-toronto-church-yonge-corridor-church-yonge-corridor





