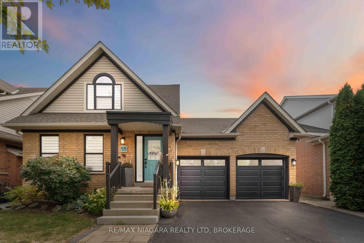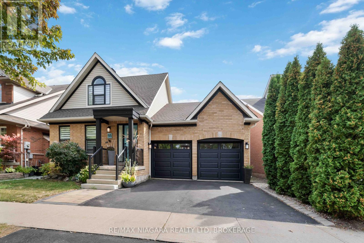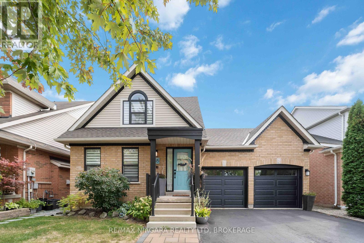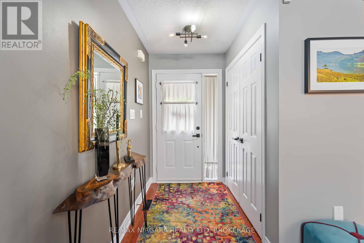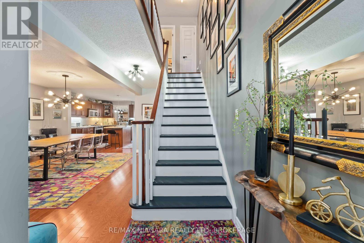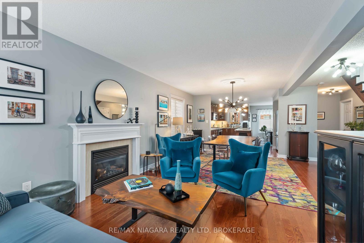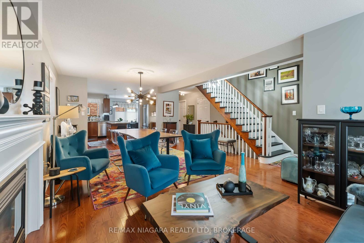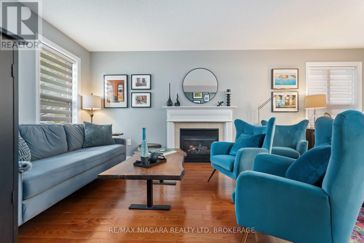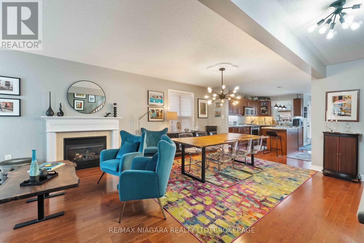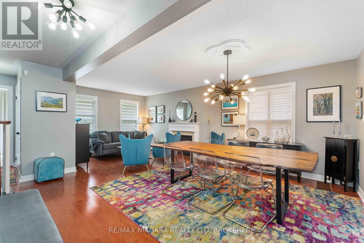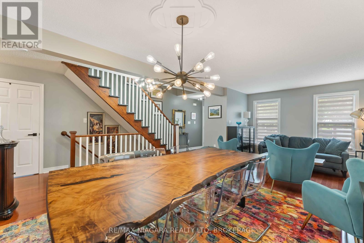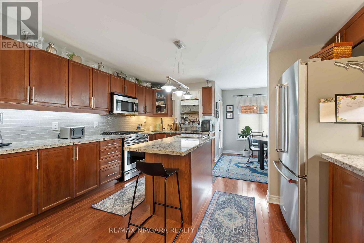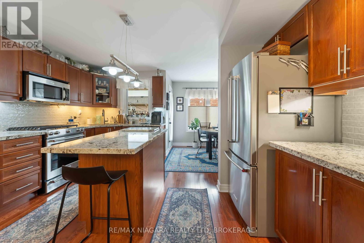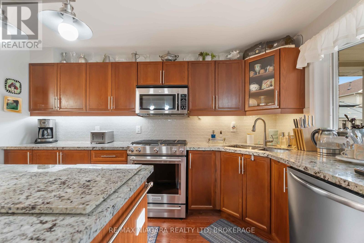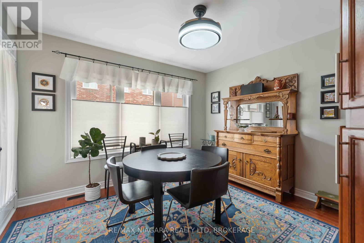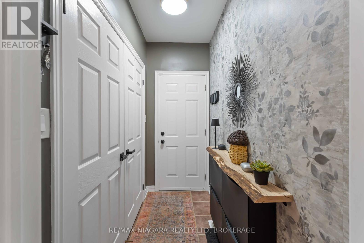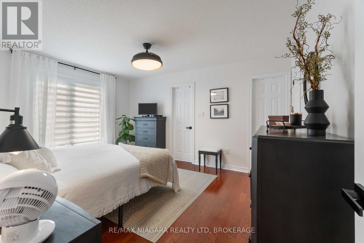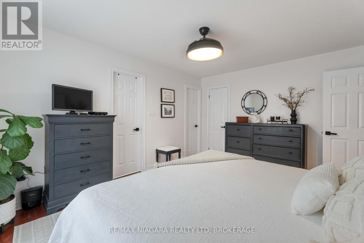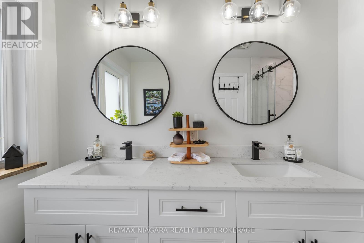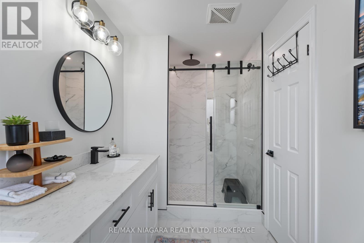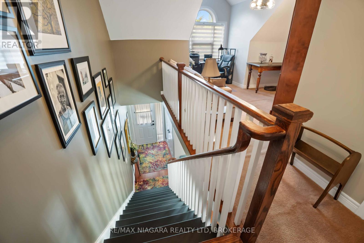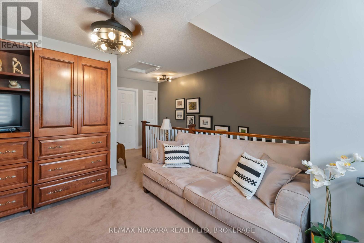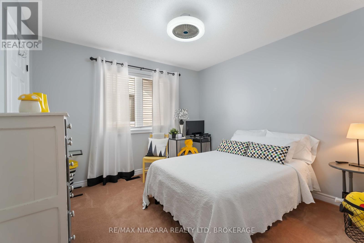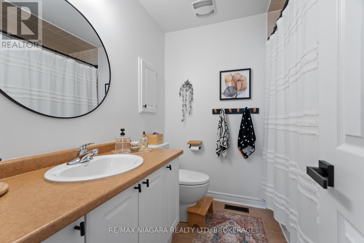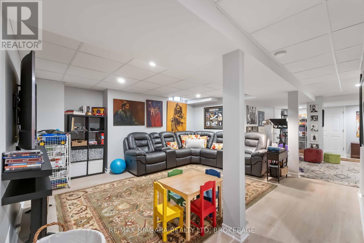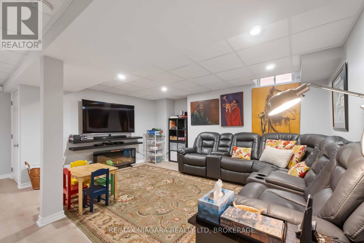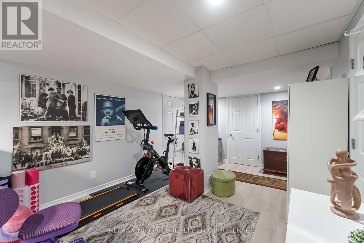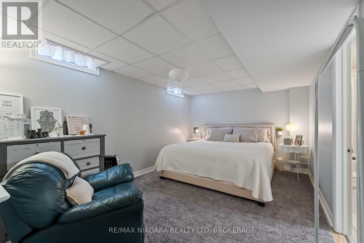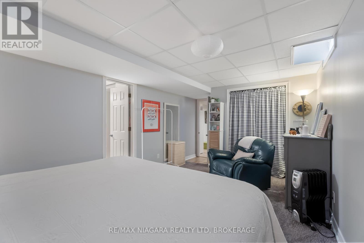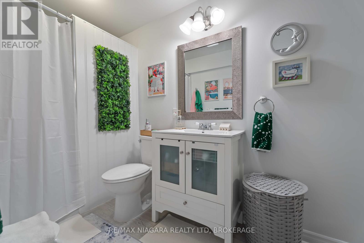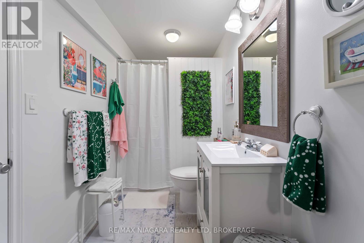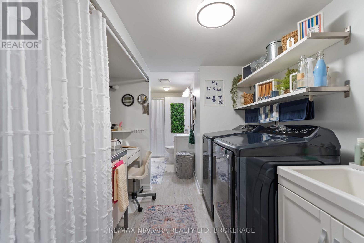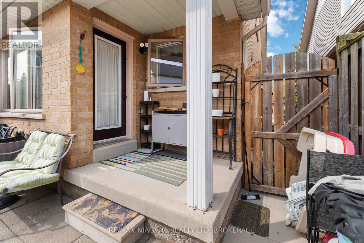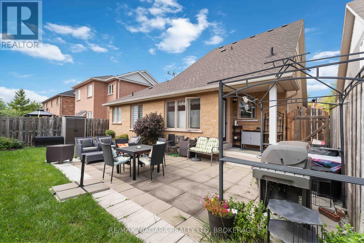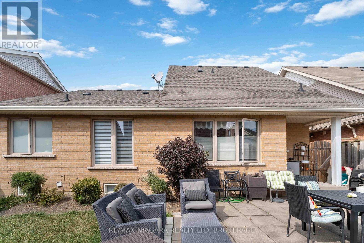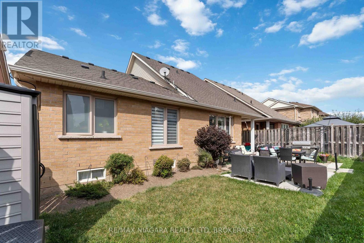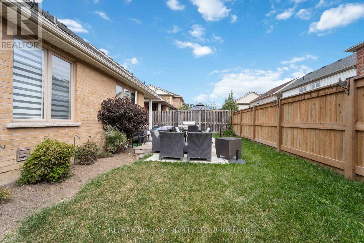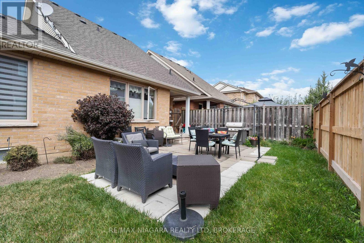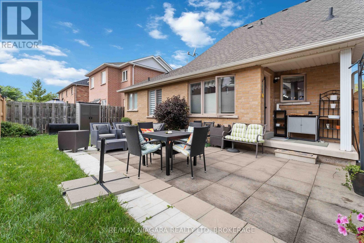3 Bedroom
3 Bathroom
1,500 - 2,000 ft2
Fireplace
Central Air Conditioning
Forced Air
Landscaped
$768,000
Welcome to this beautifully maintained home that blends charm, style, and functionality. From the moment you arrive, the inviting curb appeal with a covered front porch and bold double garage doors sets the tone for the warmth and comfort inside. Step into a bright foyer where soaring ceilings and contemporary lighting create an airy atmosphere. The open-concept main floor is perfect for entertaining, with seamless flow between spaces. The dining area, anchored by a statement fixture, offers the ideal setting for gatherings. The kitchen is a true highlight, featuring wood cabinetry, granite countertops, an island, and stainless steel appliances. Just off the kitchen, a cozy breakfast nook provides a serene spot to enjoy your morning coffee while overlooking the private backyard.The main-level primary suite is a peaceful retreat, complete with a walk-in closet and an updated ensuite boasting sleek finishes and a double vanity. Upstairs, a bright bedroom and 4-piece bath are complemented by a loft-style study, ideal for remote work or quiet reading.The fully finished lower level expands the living space with a large bedroom, 3-piece bath, laundry area, and a versatile bonus zone perfect for storage, fitness, or hobbies.Step outside to your private backyard where mature landscaping, a fully fenced yard, and a dedicated patio create the ultimate setting for dining, lounging, or hosting summer gatherings.Set in a sought-after, family-friendly neighbourhood close to parks, schools, shopping, and commuter routes, this home is move-in ready with modern updates and ample space for every stage of life. A stylish and functional property that offers comfort, elegance, and practicality in one complete package. (id:61215)
Property Details
|
MLS® Number
|
X12416719 |
|
Property Type
|
Single Family |
|
Community Name
|
107 - Glendale |
|
Amenities Near By
|
Golf Nearby, Park, Place Of Worship, Schools |
|
Community Features
|
School Bus |
|
Equipment Type
|
Water Heater |
|
Features
|
Lighting, Paved Yard, Sump Pump |
|
Parking Space Total
|
4 |
|
Rental Equipment Type
|
Water Heater |
|
Structure
|
Porch, Shed |
Building
|
Bathroom Total
|
3 |
|
Bedrooms Above Ground
|
2 |
|
Bedrooms Below Ground
|
1 |
|
Bedrooms Total
|
3 |
|
Age
|
16 To 30 Years |
|
Amenities
|
Fireplace(s) |
|
Appliances
|
Dishwasher, Dryer, Microwave, Stove, Washer, Refrigerator |
|
Basement Development
|
Finished |
|
Basement Type
|
Full (finished) |
|
Construction Style Attachment
|
Detached |
|
Cooling Type
|
Central Air Conditioning |
|
Exterior Finish
|
Brick, Vinyl Siding |
|
Fireplace Present
|
Yes |
|
Fireplace Total
|
2 |
|
Foundation Type
|
Poured Concrete |
|
Heating Fuel
|
Natural Gas |
|
Heating Type
|
Forced Air |
|
Stories Total
|
2 |
|
Size Interior
|
1,500 - 2,000 Ft2 |
|
Type
|
House |
|
Utility Water
|
Municipal Water |
Parking
Land
|
Acreage
|
No |
|
Fence Type
|
Fully Fenced, Fenced Yard |
|
Land Amenities
|
Golf Nearby, Park, Place Of Worship, Schools |
|
Landscape Features
|
Landscaped |
|
Sewer
|
Sanitary Sewer |
|
Size Depth
|
75 Ft ,6 In |
|
Size Frontage
|
44 Ft ,10 In |
|
Size Irregular
|
44.9 X 75.5 Ft |
|
Size Total Text
|
44.9 X 75.5 Ft |
|
Zoning Description
|
R1 |
Rooms
| Level |
Type |
Length |
Width |
Dimensions |
|
Second Level |
Bedroom |
3.28 m |
3.22 m |
3.28 m x 3.22 m |
|
Second Level |
Great Room |
4.21 m |
4.45 m |
4.21 m x 4.45 m |
|
Basement |
Utility Room |
4.45 m |
1.79 m |
4.45 m x 1.79 m |
|
Basement |
Recreational, Games Room |
9.41 m |
5.32 m |
9.41 m x 5.32 m |
|
Basement |
Bedroom |
3.34 m |
4.93 m |
3.34 m x 4.93 m |
|
Basement |
Laundry Room |
2.31 m |
2.53 m |
2.31 m x 2.53 m |
|
Main Level |
Kitchen |
3.91 m |
4.01 m |
3.91 m x 4.01 m |
|
Main Level |
Living Room |
3.66 m |
4.32 m |
3.66 m x 4.32 m |
|
Main Level |
Dining Room |
2.98 m |
4.32 m |
2.98 m x 4.32 m |
|
Main Level |
Family Room |
2.92 m |
3.53 m |
2.92 m x 3.53 m |
|
Main Level |
Primary Bedroom |
4.32 m |
3.56 m |
4.32 m x 3.56 m |
https://www.realtor.ca/real-estate/28891391/55-wright-crescent-niagara-on-the-lake-glendale-107-glendale

