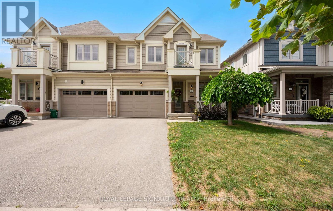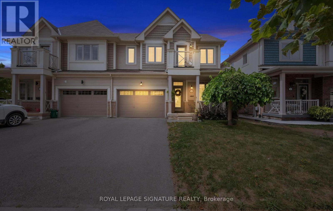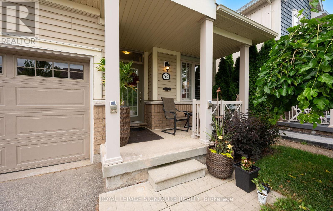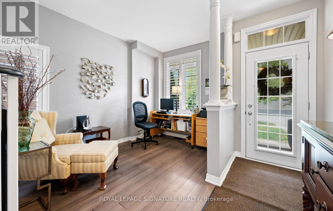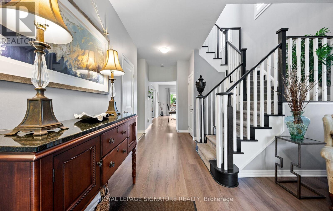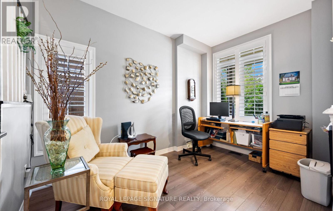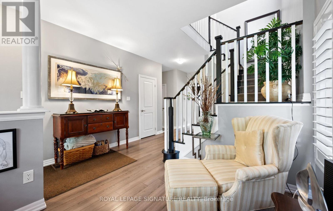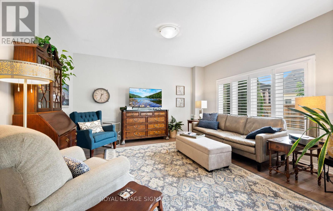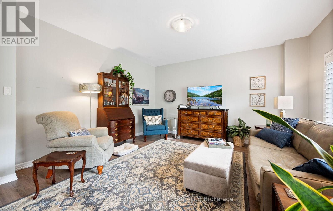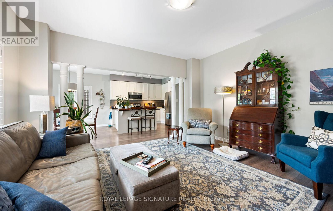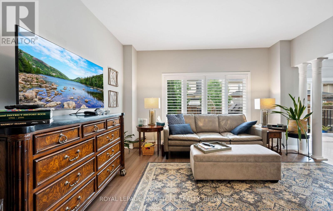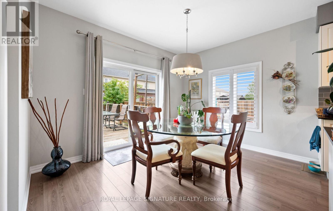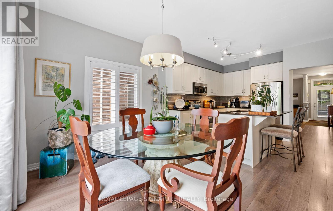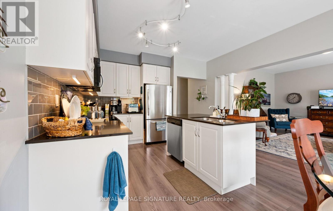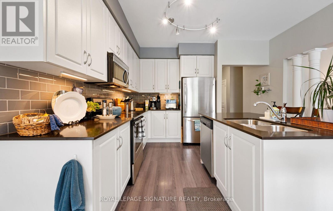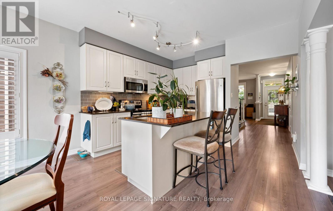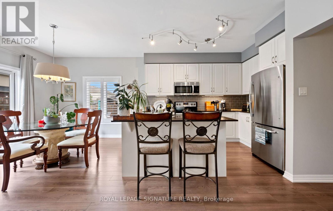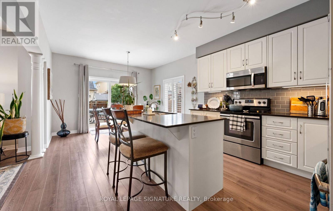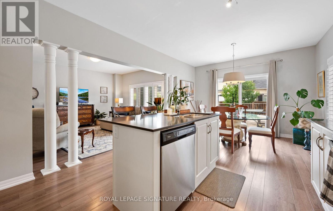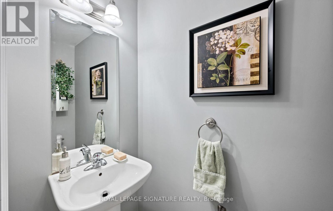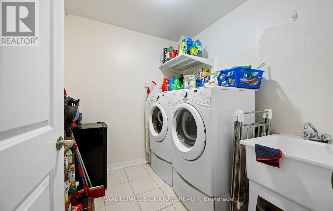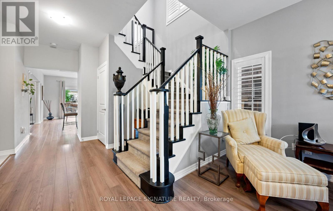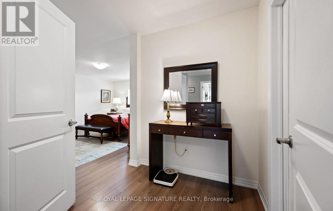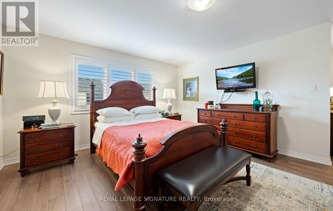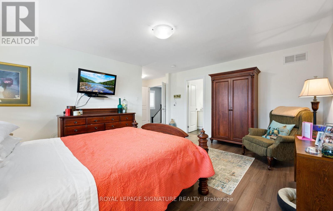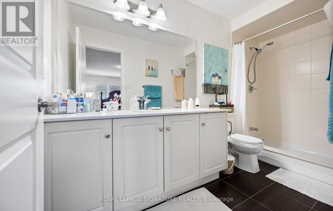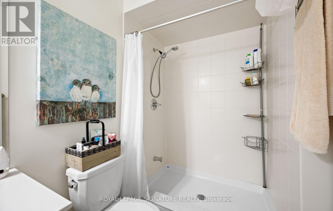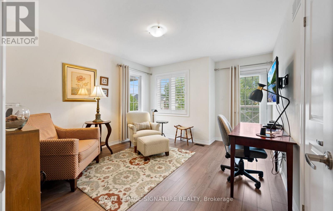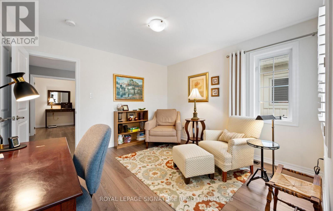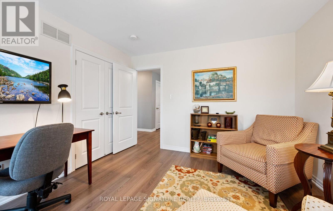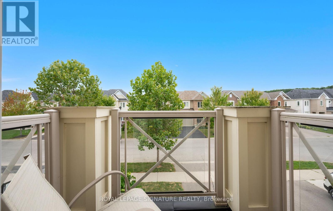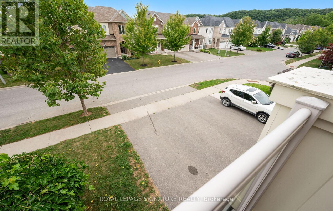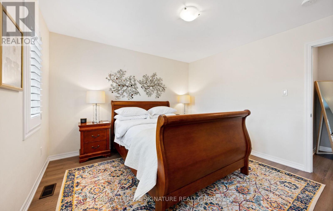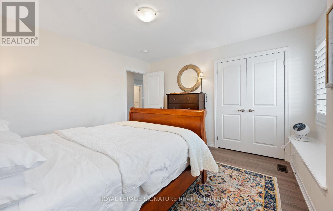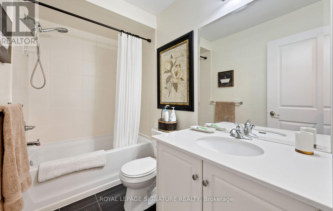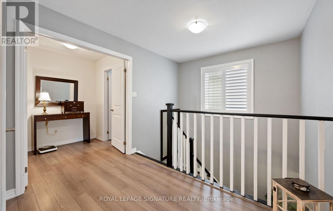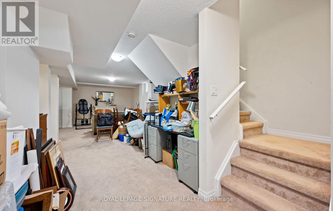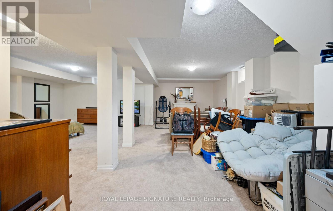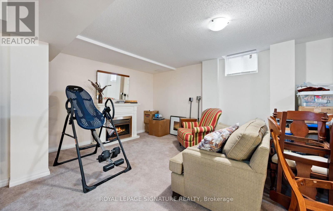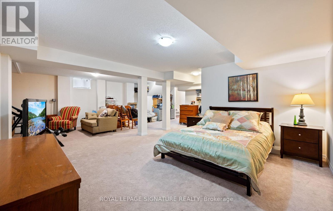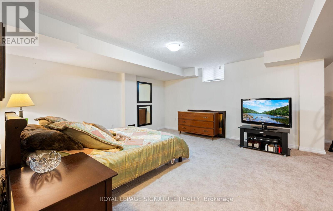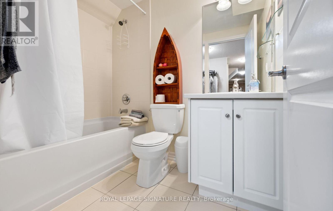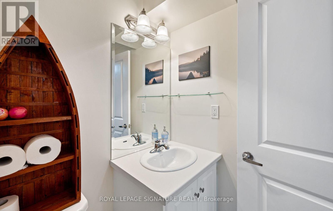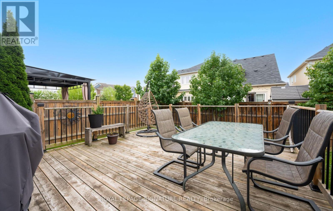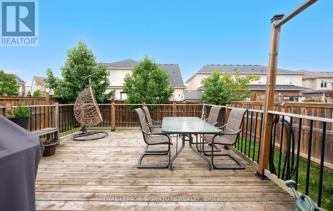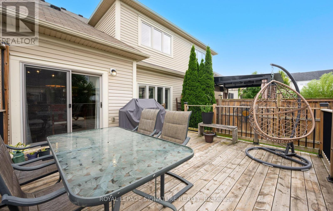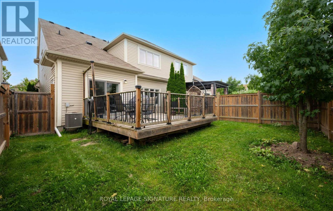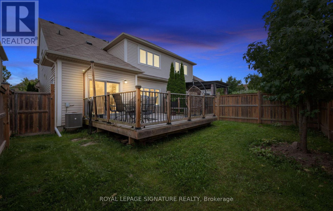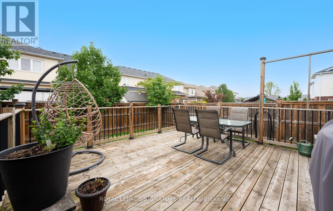54 Cannery Drive
Niagara-On-The-Lake, Ontario L0S 1J1
3 Bedroom
4 Bathroom
2,000 - 2,500 ft2
Central Air Conditioning
Forced Air
$799,000
Excellent value for this gorgeous, elegant 2015 SF Semi Detached, finished basement with 4pc bathroom , main floor laundry and access to garage. open concept , kitchen with nice seated island walkout to large deck and greenery in a fully fenced yard. great room open to kitchen. on of the most desirable area in the beautiful Niagara-On-The-Lake (id:61215)
Property Details
MLS® Number
X12366588
Property Type
Single Family
Community Name
105 - St. Davids
Equipment Type
Water Heater - Gas, Water Heater
Parking Space Total
2
Rental Equipment Type
Water Heater - Gas, Water Heater
Building
Bathroom Total
4
Bedrooms Above Ground
3
Bedrooms Total
3
Appliances
Dishwasher, Dryer, Stove, Washer, Window Coverings, Refrigerator
Basement Development
Finished
Basement Type
N/a (finished)
Construction Style Attachment
Semi-detached
Cooling Type
Central Air Conditioning
Exterior Finish
Brick, Vinyl Siding
Foundation Type
Poured Concrete
Half Bath Total
1
Heating Fuel
Natural Gas
Heating Type
Forced Air
Stories Total
2
Size Interior
2,000 - 2,500 Ft2
Type
House
Utility Water
Municipal Water
Parking
Land
Acreage
No
Fence Type
Fenced Yard
Sewer
Sanitary Sewer
Size Depth
102 Ft ,9 In
Size Frontage
32 Ft ,6 In
Size Irregular
32.5 X 102.8 Ft
Size Total Text
32.5 X 102.8 Ft
Rooms
Level
Type
Length
Width
Dimensions
Second Level
Primary Bedroom
5.2 m
4.52 m
5.2 m x 4.52 m
Second Level
Bedroom 2
4.22 m
3.2 m
4.22 m x 3.2 m
Second Level
Bedroom 3
3.58 m
3.81 m
3.58 m x 3.81 m
Basement
Recreational, Games Room
8.77 m
7.69 m
8.77 m x 7.69 m
Main Level
Den
3.41 m
2.29 m
3.41 m x 2.29 m
Main Level
Kitchen
6.5 m
3.73 m
6.5 m x 3.73 m
Main Level
Great Room
4.19 m
4.32 m
4.19 m x 4.32 m
Main Level
Laundry Room
2.13 m
2.13 m
2.13 m x 2.13 m
https://www.realtor.ca/real-estate/28782134/54-cannery-drive-niagara-on-the-lake-st-davids-105-st-davids

