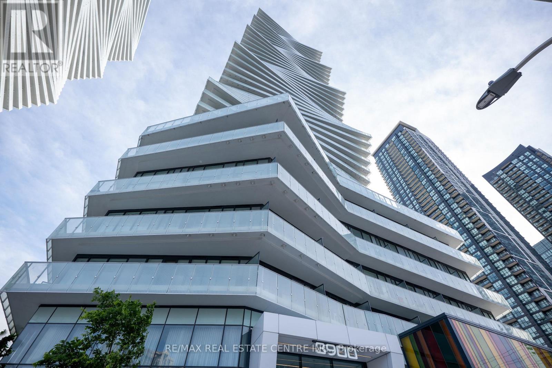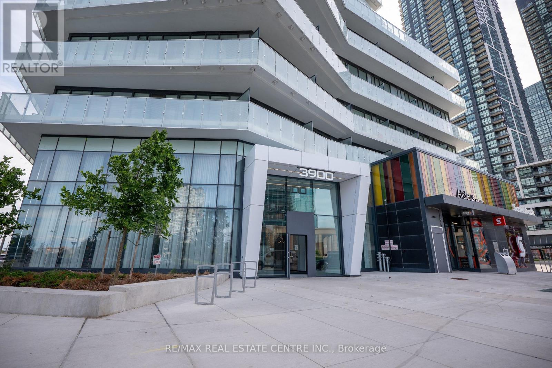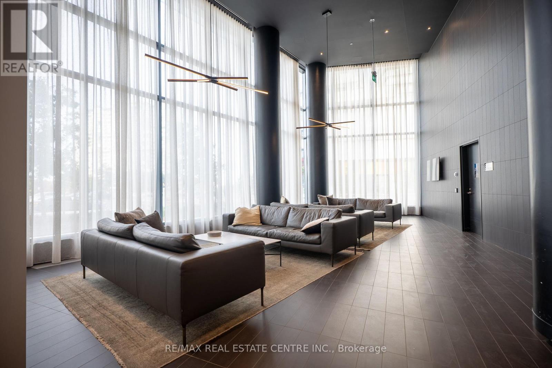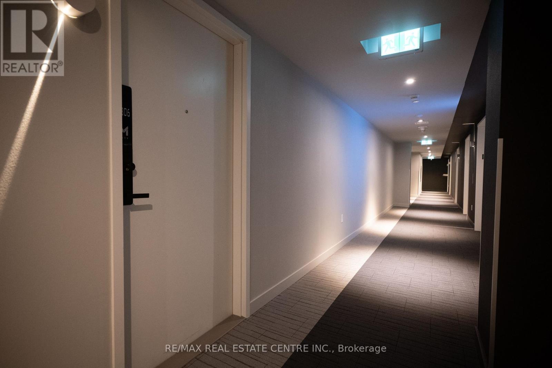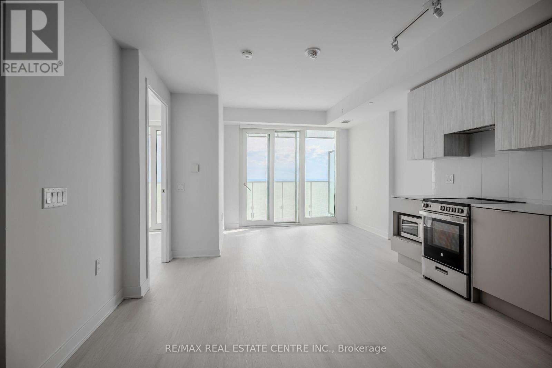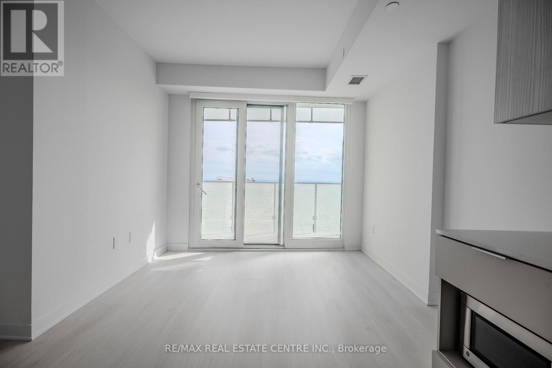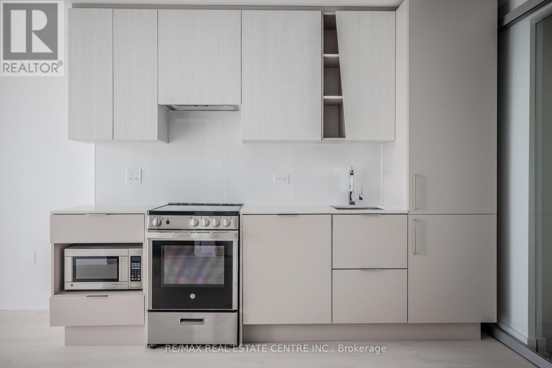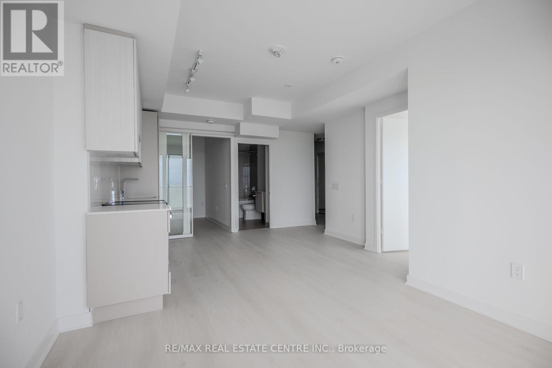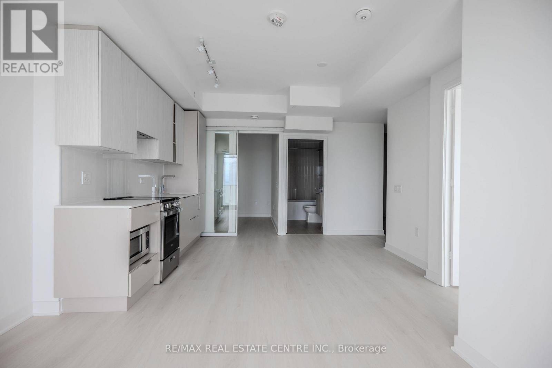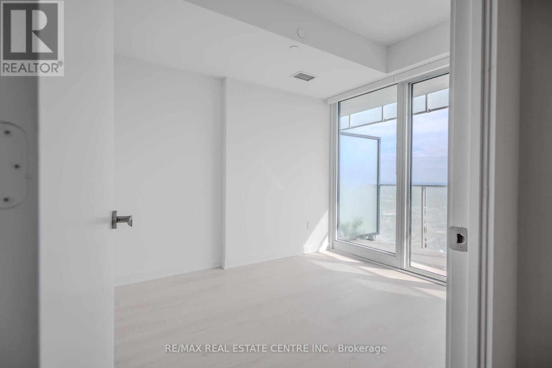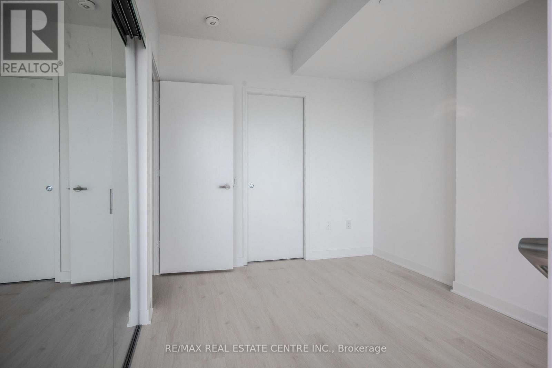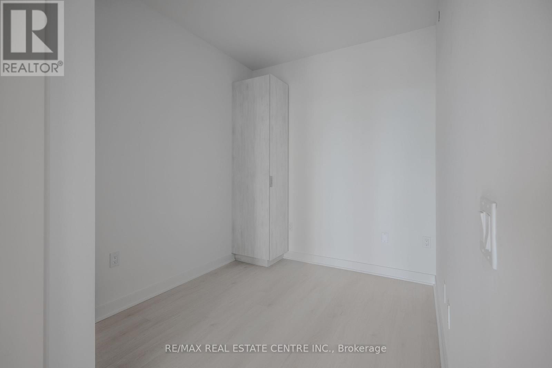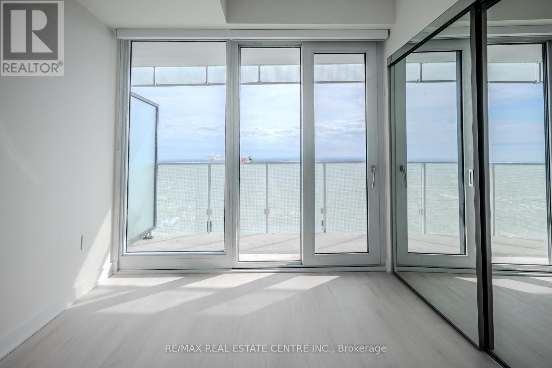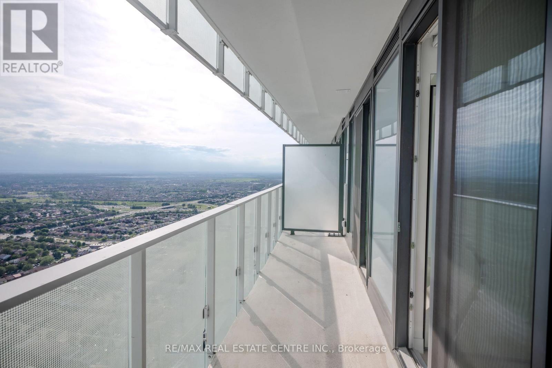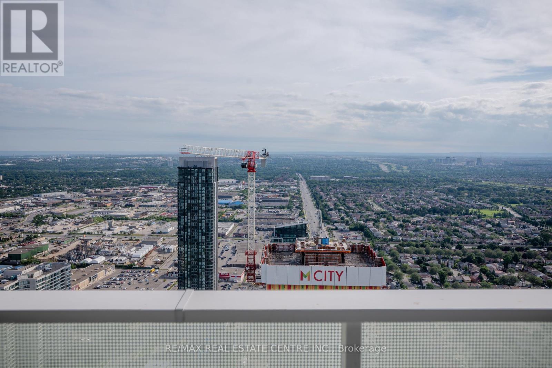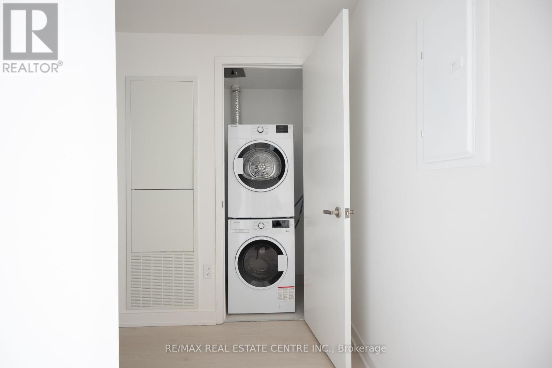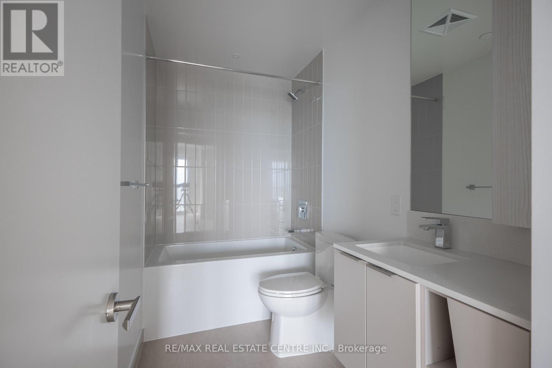2 Bedroom
2 Bathroom
700 - 799 ft2
Central Air Conditioning
Forced Air
$2,700 Monthly
Absolutely Beautiful! This stunning, upgraded 2-bedroom suite at the renowned M City offers breathtaking, unobstructed views and a thoughtfully designed layout. Featuring laminate flooring throughout, quartz countertops, stainless steel appliances, and a huge balcony with walkouts from both the living room and primary bedroom perfect for enjoying the skyline.Generously sized bedrooms provide comfort and functionality, paired with modern finishes and brand new, high-quality appliances. Includes 1 parking and 1 locker, plus Rogers Smart Home Technology and high-speed internet included.Enjoy resort-style amenities: a seasonal outdoor skating rink, private dining room with chefs kitchen, 24-hour concierge, party room, games room with kids play zone, outdoor saltwater pool, rooftop terrace, gym, and more!Unbeatable location just minutes from Square One, Sheridan College, restaurants, nightlife, Living Arts Centre, cinemas, Celebration Square, public transit, and HWYs 401/403.Just move in and enjoy this is a must-see! (id:61215)
Property Details
|
MLS® Number
|
W12385963 |
|
Property Type
|
Single Family |
|
Community Name
|
City Centre |
|
Amenities Near By
|
Park, Public Transit |
|
Community Features
|
Pet Restrictions, Community Centre |
|
Features
|
Balcony, Carpet Free |
|
Parking Space Total
|
1 |
|
View Type
|
View |
Building
|
Bathroom Total
|
2 |
|
Bedrooms Above Ground
|
2 |
|
Bedrooms Total
|
2 |
|
Age
|
0 To 5 Years |
|
Amenities
|
Storage - Locker, Security/concierge |
|
Appliances
|
Garage Door Opener Remote(s), Dishwasher, Dryer, Stove, Washer, Window Coverings, Refrigerator |
|
Cooling Type
|
Central Air Conditioning |
|
Exterior Finish
|
Concrete |
|
Fire Protection
|
Security System, Security Guard |
|
Flooring Type
|
Laminate |
|
Heating Fuel
|
Natural Gas |
|
Heating Type
|
Forced Air |
|
Size Interior
|
700 - 799 Ft2 |
|
Type
|
Apartment |
Parking
Land
|
Acreage
|
No |
|
Land Amenities
|
Park, Public Transit |
Rooms
| Level |
Type |
Length |
Width |
Dimensions |
|
Flat |
Living Room |
3.14 m |
3.4 m |
3.14 m x 3.4 m |
|
Flat |
Dining Room |
3.14 m |
3.4 m |
3.14 m x 3.4 m |
|
Flat |
Kitchen |
4.11 m |
2.83 m |
4.11 m x 2.83 m |
|
Flat |
Primary Bedroom |
3.41 m |
2 m |
3.41 m x 2 m |
|
Flat |
Bedroom 2 |
2.34 m |
2.91 m |
2.34 m x 2.91 m |
https://www.realtor.ca/real-estate/28824867/5306-3900-confederation-parkway-mississauga-city-centre-city-centre

