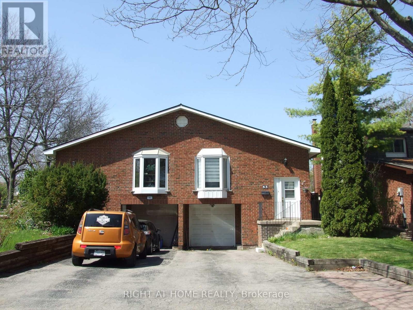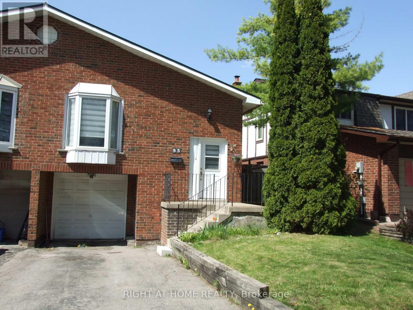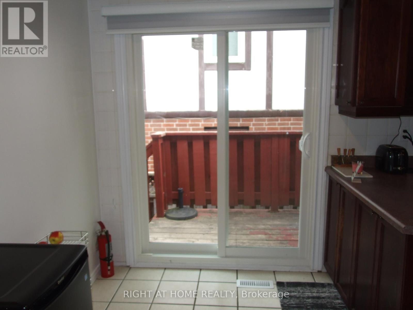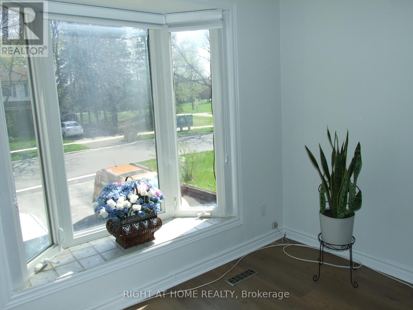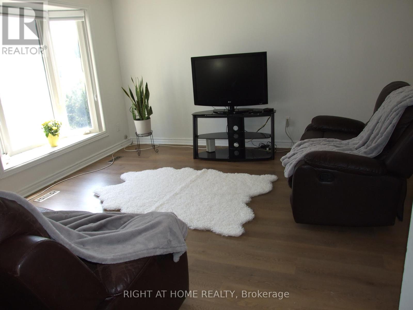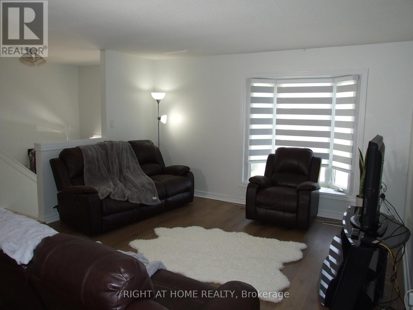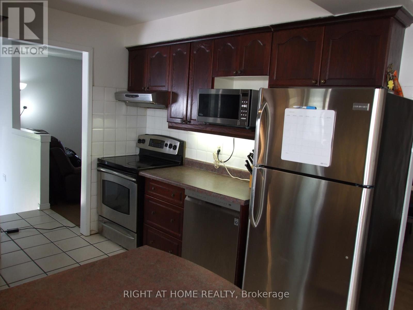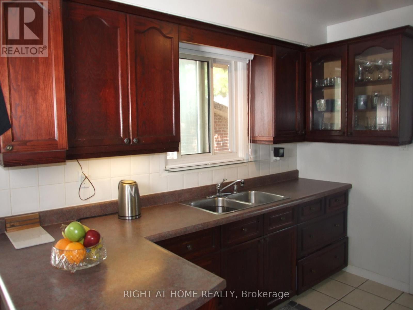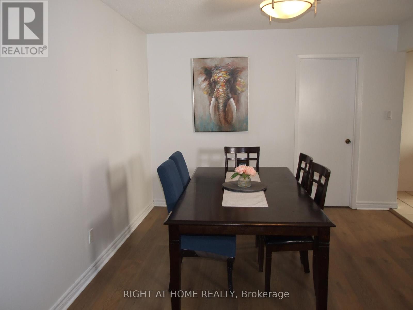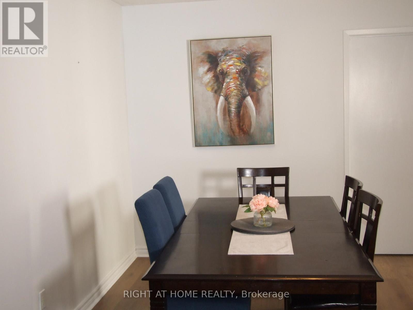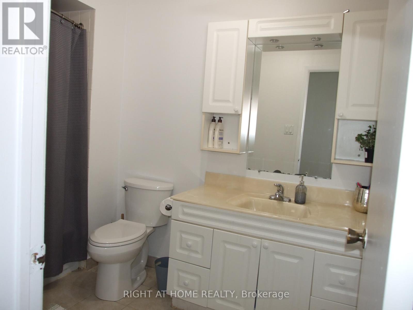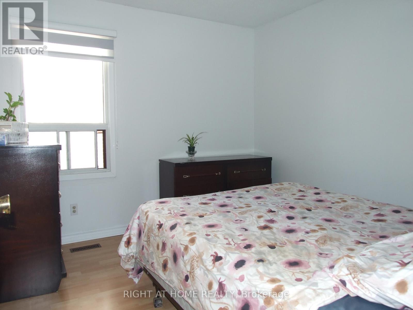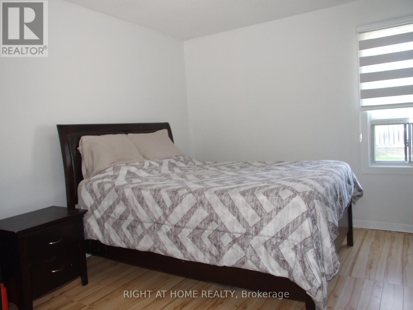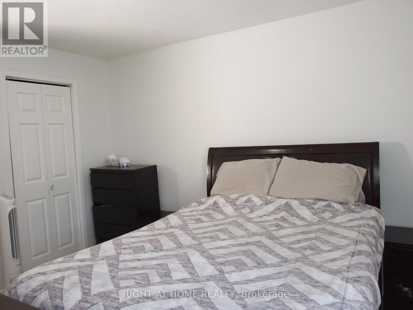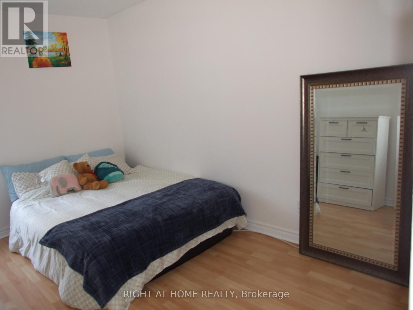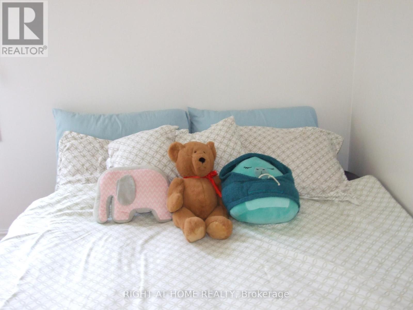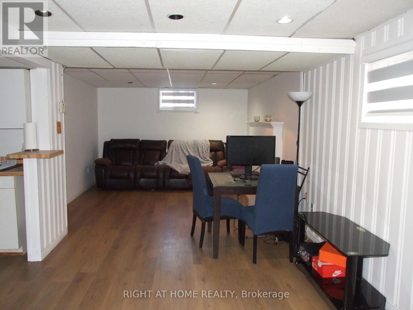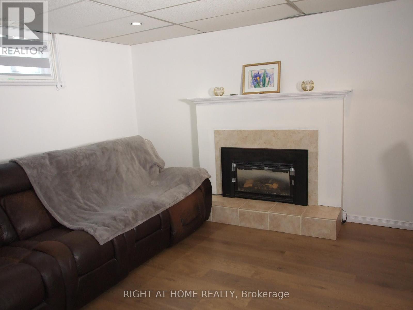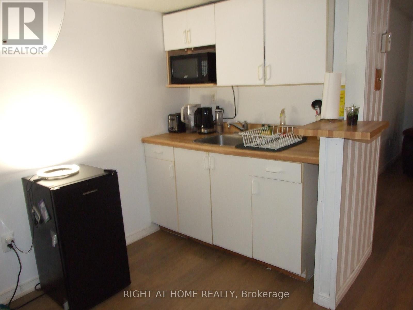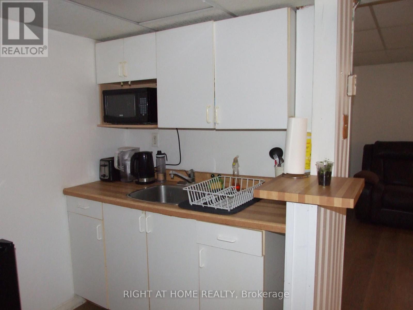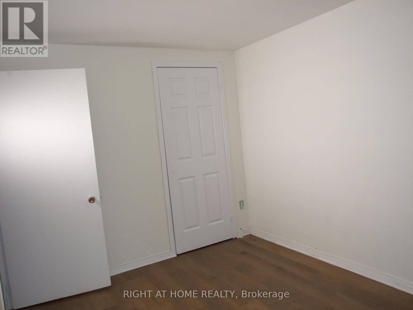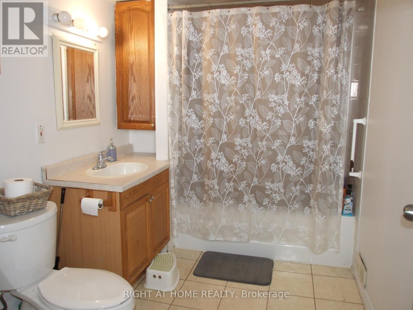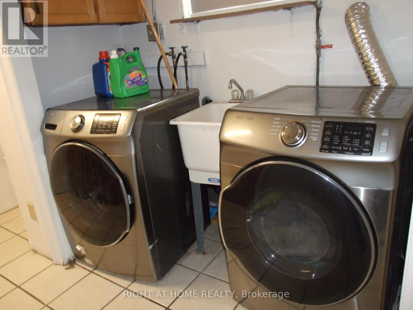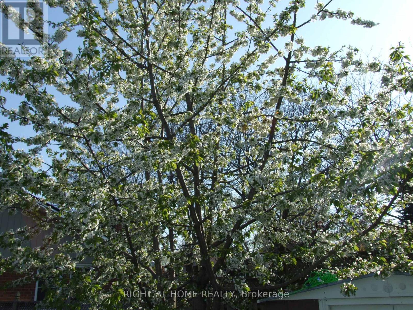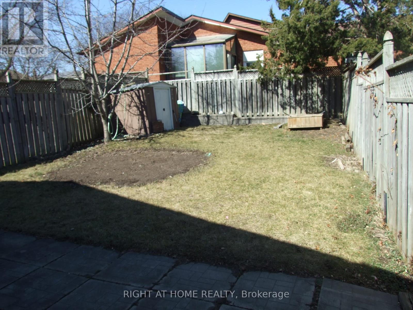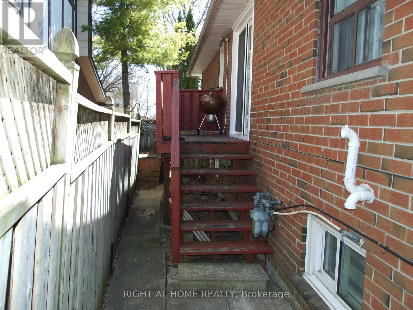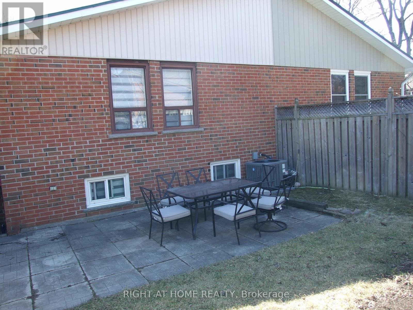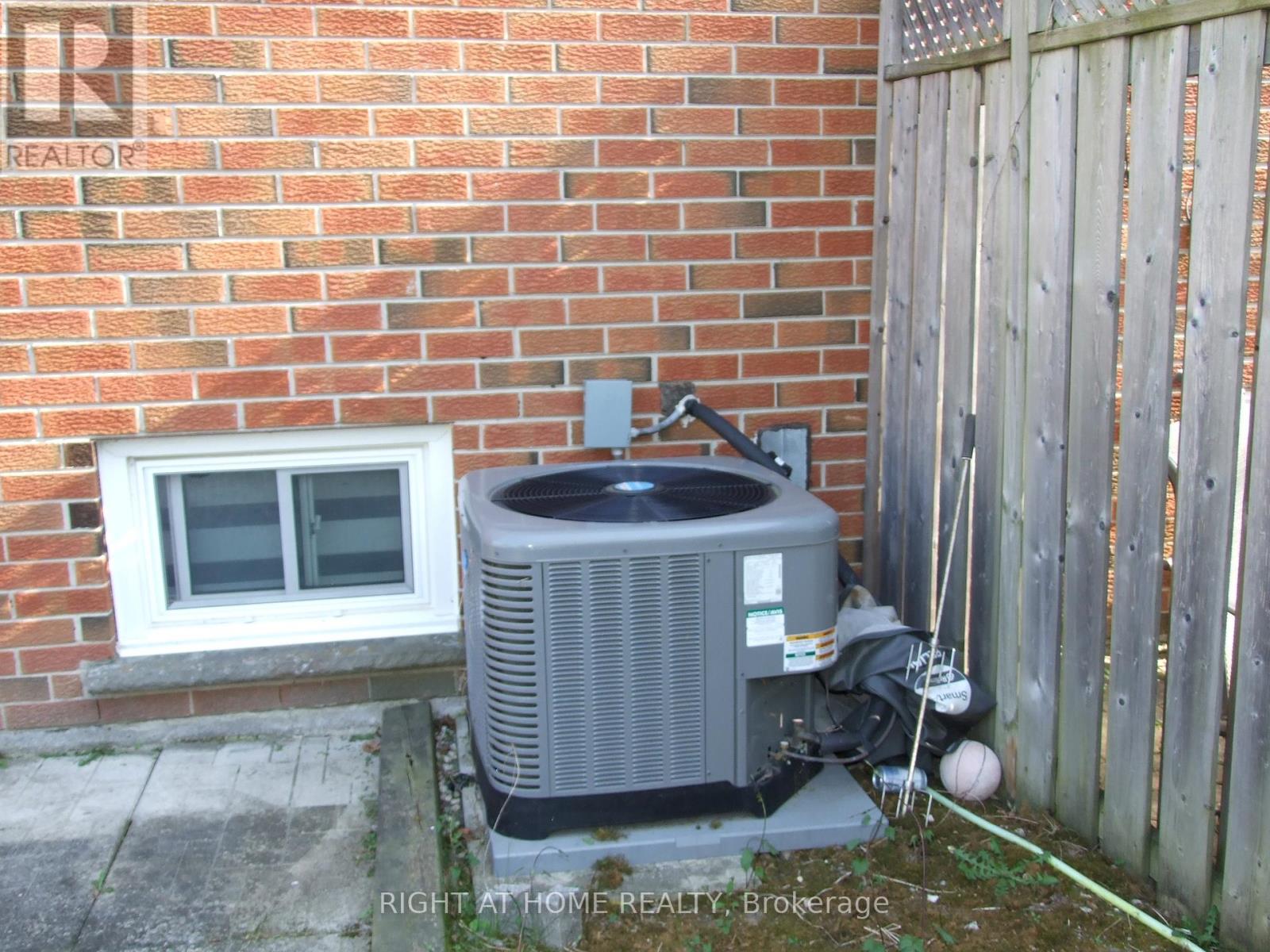4 Bedroom
2 Bathroom
700 - 1,100 ft2
Raised Bungalow
Fireplace
Central Air Conditioning
Forced Air
$699,000
Welcome to the prestigious Lynde Creek community, family -leaving ,pride of ownership , bungalow -raised, move in ready. Steps from schools , shopping ,401, 412 ,407 and Go station for commuters! 3+1 bdr ,2 kitchens .Separate in-law suite w/private entrance. Great for second family ,or income potential ...Open concept basement with gas fireplace. Fully fenced big private yard. Steel roof , new patio door, furnace and ACA 2021,pot lights in basement . Schools near by: Colonel Je Farewell Ps/grades pk to 8/ Henry Street Hs/grade 9 to 12 / Julie Payette PS/ grade pk to 8/ Elem Antonine Maillet/ grades PK to 6/ES Roland -Marion/ grades 7-12/ this home is located in park haven, with 4 parks and a long list of recreation facilities within a 20 minute walk. One park is just across road... (id:61215)
Property Details
|
MLS® Number
|
E12434041 |
|
Property Type
|
Single Family |
|
Community Name
|
Lynde Creek |
|
Equipment Type
|
Water Heater, Furnace |
|
Features
|
Carpet Free |
|
Parking Space Total
|
3 |
|
Rental Equipment Type
|
Water Heater, Furnace |
Building
|
Bathroom Total
|
2 |
|
Bedrooms Above Ground
|
3 |
|
Bedrooms Below Ground
|
1 |
|
Bedrooms Total
|
4 |
|
Amenities
|
Fireplace(s) |
|
Appliances
|
Dryer, Stove, Washer, Window Coverings, Refrigerator |
|
Architectural Style
|
Raised Bungalow |
|
Basement Development
|
Finished |
|
Basement Features
|
Walk Out, Separate Entrance |
|
Basement Type
|
N/a (finished), N/a |
|
Construction Style Attachment
|
Semi-detached |
|
Cooling Type
|
Central Air Conditioning |
|
Exterior Finish
|
Brick |
|
Fireplace Present
|
Yes |
|
Fireplace Total
|
1 |
|
Flooring Type
|
Ceramic, Laminate |
|
Foundation Type
|
Unknown |
|
Heating Fuel
|
Natural Gas |
|
Heating Type
|
Forced Air |
|
Stories Total
|
1 |
|
Size Interior
|
700 - 1,100 Ft2 |
|
Type
|
House |
|
Utility Water
|
Municipal Water |
Parking
Land
|
Acreage
|
No |
|
Sewer
|
Sanitary Sewer |
|
Size Depth
|
113 Ft ,4 In |
|
Size Frontage
|
32 Ft ,1 In |
|
Size Irregular
|
32.1 X 113.4 Ft ; Irreg |
|
Size Total Text
|
32.1 X 113.4 Ft ; Irreg |
Rooms
| Level |
Type |
Length |
Width |
Dimensions |
|
Basement |
Living Room |
3.95 m |
3.05 m |
3.95 m x 3.05 m |
|
Basement |
Dining Room |
3.95 m |
3.05 m |
3.95 m x 3.05 m |
|
Basement |
Kitchen |
2.56 m |
1.65 m |
2.56 m x 1.65 m |
|
Basement |
Bedroom |
3.85 m |
2.64 m |
3.85 m x 2.64 m |
|
Ground Level |
Kitchen |
4.79 m |
2.89 m |
4.79 m x 2.89 m |
|
Ground Level |
Living Room |
4.22 m |
3.5 m |
4.22 m x 3.5 m |
|
Ground Level |
Dining Room |
3.99 m |
3.32 m |
3.99 m x 3.32 m |
|
Ground Level |
Primary Bedroom |
3.73 m |
3.31 m |
3.73 m x 3.31 m |
|
Ground Level |
Bedroom 2 |
4.09 m |
2.91 m |
4.09 m x 2.91 m |
|
Ground Level |
Bedroom 3 |
3.2 m |
3.02 m |
3.2 m x 3.02 m |
https://www.realtor.ca/real-estate/28928908/53-renfield-crescent-whitby-lynde-creek-lynde-creek

