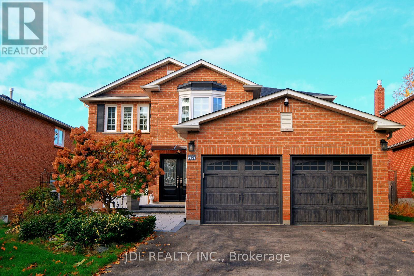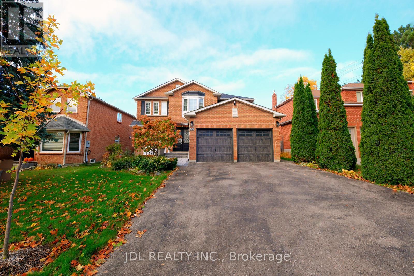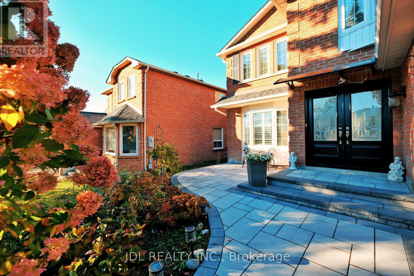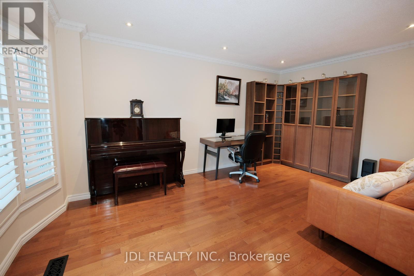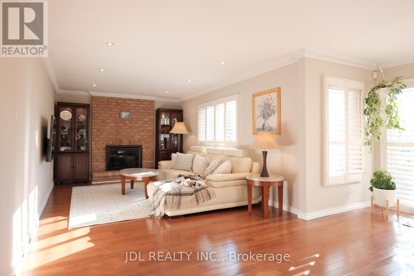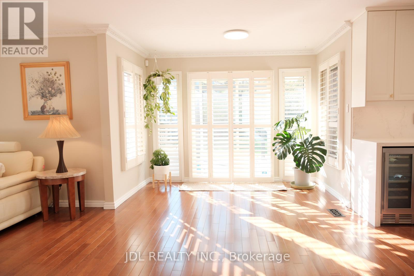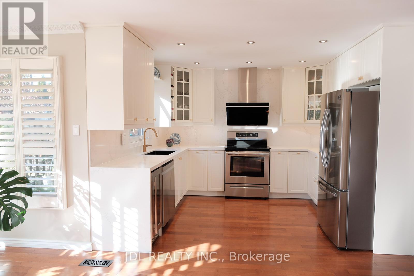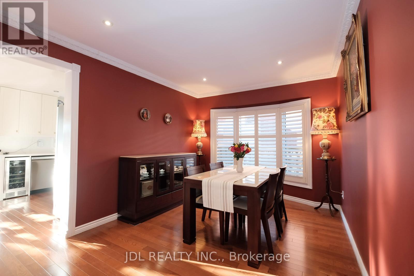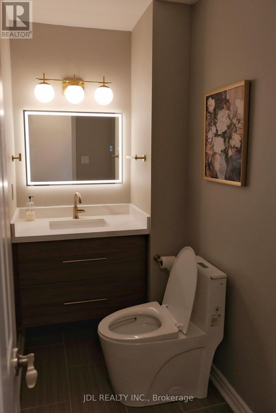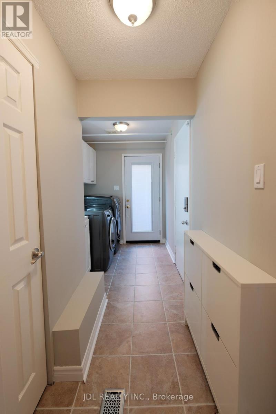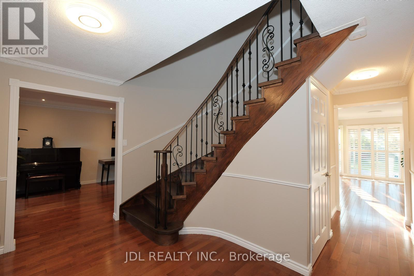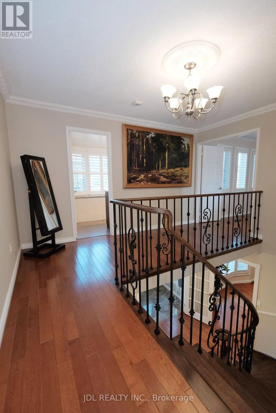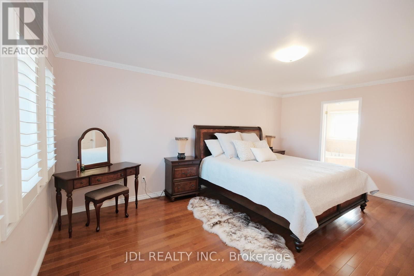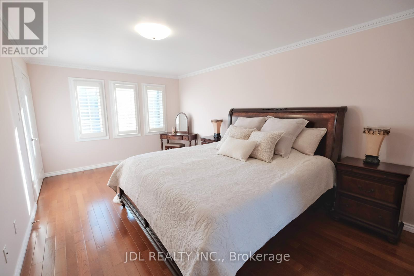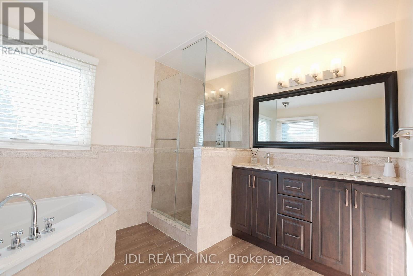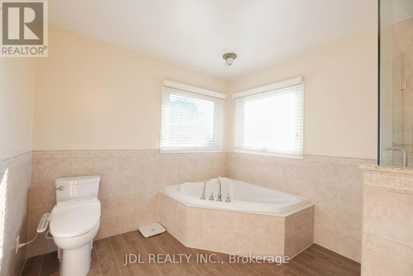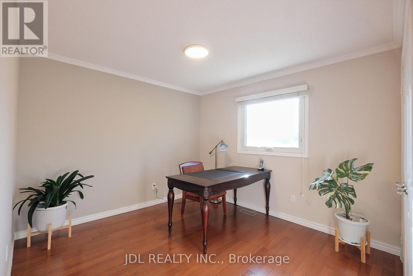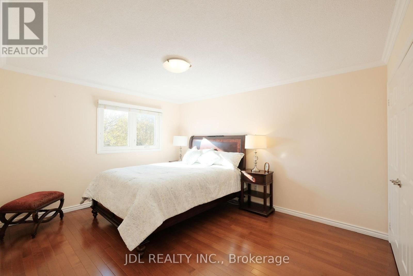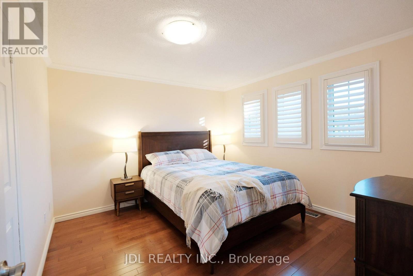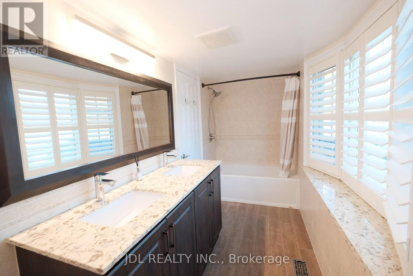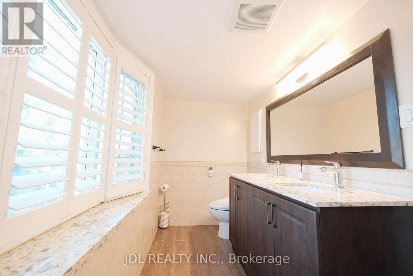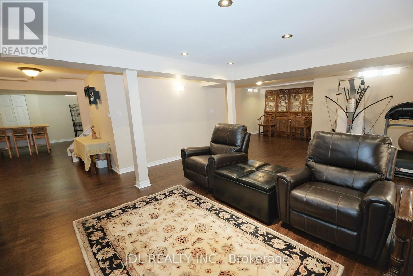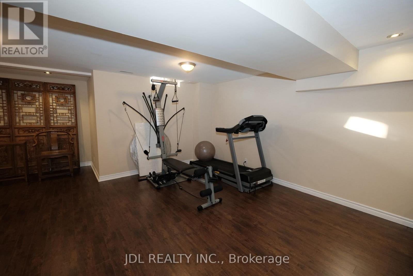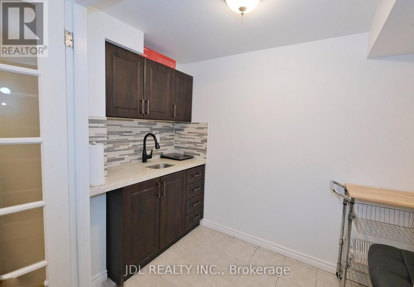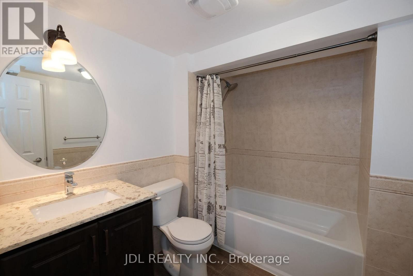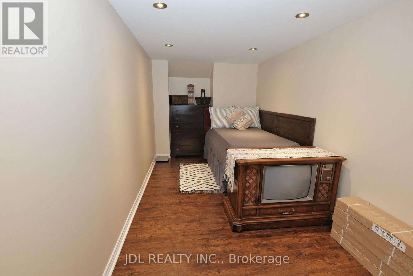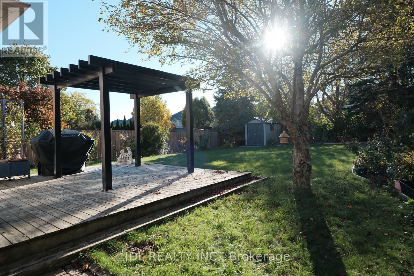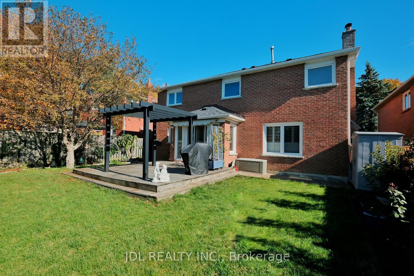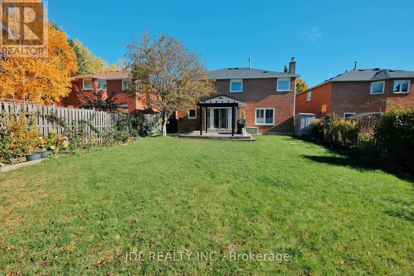53 Fern Valley Crescent
Richmond Hill, Ontario L4E 2J3
5 Bedroom
4 Bathroom
2,000 - 2,500 ft2
Fireplace
Central Air Conditioning
Forced Air
$1,488,000
Absolutely Stunning Oak Ridges Family Home On A Quiet Crescent! Premium ~50'140' Lot With Private West-Facing Yard. Professional Renovations Include Hardwood Flrs, California Shutters, Updated Windows, Roof & Furnace. Modern Kitchen Open To Family Rm, Formal Living & Dining Rms, Main Flr Mud/Laundry Rm With Garage Access. 4 Spacious Bdrms Incl Primary With Ensuite & Walk-In Closet. Finished Bsmt With In-Law Suite Featuring Kitchenette, Bath & Rec Rm. Walk To Schools, Parks, Yonge & GO Transit. (id:61215)
Property Details
MLS® Number
N12489342
Property Type
Single Family
Community Name
Oak Ridges
Parking Space Total
6
Building
Bathroom Total
4
Bedrooms Above Ground
4
Bedrooms Below Ground
1
Bedrooms Total
5
Age
31 To 50 Years
Appliances
Dryer, Stove, Washer, Window Coverings, Refrigerator
Basement Development
Finished
Basement Type
N/a (finished)
Construction Style Attachment
Detached
Cooling Type
Central Air Conditioning
Exterior Finish
Brick
Fireplace Present
Yes
Flooring Type
Hardwood, Tile, Laminate
Foundation Type
Concrete
Half Bath Total
1
Heating Fuel
Natural Gas
Heating Type
Forced Air
Stories Total
2
Size Interior
2,000 - 2,500 Ft2
Type
House
Utility Water
Municipal Water
Parking
Land
Acreage
No
Sewer
Sanitary Sewer
Size Depth
140 Ft ,2 In
Size Frontage
49 Ft ,3 In
Size Irregular
49.3 X 140.2 Ft
Size Total Text
49.3 X 140.2 Ft
Rooms
Level
Type
Length
Width
Dimensions
Basement
Bathroom
8 m
6 m
8 m x 6 m
Basement
Kitchen
6.89 m
5.27 m
6.89 m x 5.27 m
Basement
Recreational, Games Room
26.87 m
18 m
26.87 m x 18 m
Basement
Bedroom 5
11.1 m
9.24 m
11.1 m x 9.24 m
Main Level
Living Room
18.06 m
11.19 m
18.06 m x 11.19 m
Main Level
Family Room
11.1 m
9.24 m
11.1 m x 9.24 m
Main Level
Sunroom
12.97 m
9.96 m
12.97 m x 9.96 m
Main Level
Dining Room
11.37 m
11.01 m
11.37 m x 11.01 m
Main Level
Kitchen
13.98 m
11.43 m
13.98 m x 11.43 m
Main Level
Foyer
6.89 m
5.27 m
6.89 m x 5.27 m
Main Level
Mud Room
9.61 m
5 m
9.61 m x 5 m
Upper Level
Bedroom 3
13.98 m
11.43 m
13.98 m x 11.43 m
Upper Level
Bedroom 4
11.37 m
11.01 m
11.37 m x 11.01 m
Upper Level
Bathroom
11.1 m
9.24 m
11.1 m x 9.24 m
Upper Level
Bathroom
13.3 m
4.98 m
13.3 m x 4.98 m
Upper Level
Primary Bedroom
18.06 m
11.19 m
18.06 m x 11.19 m
Upper Level
Bedroom 2
12.97 m
9.96 m
12.97 m x 9.96 m
Utilities
Cable
Installed
Electricity
Installed
Sewer
Installed
https://www.realtor.ca/real-estate/29050886/53-fern-valley-crescent-richmond-hill-oak-ridges-oak-ridges

