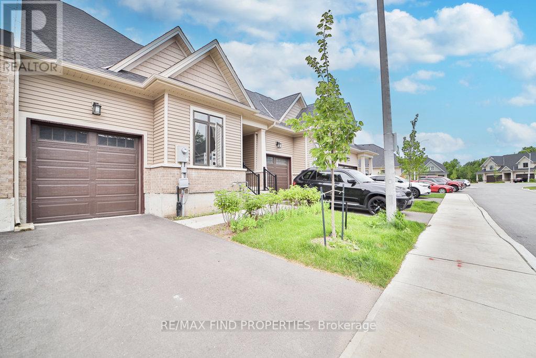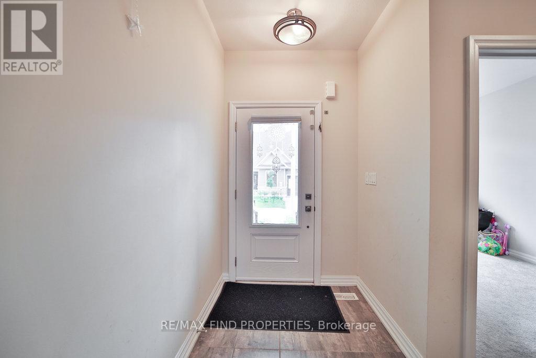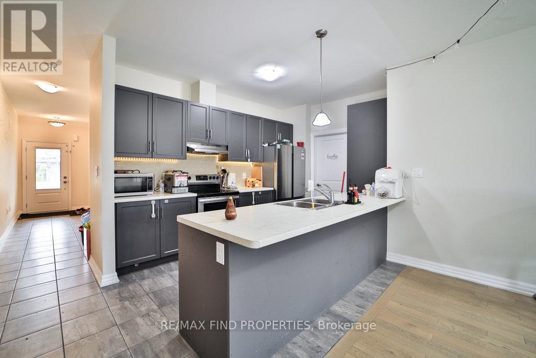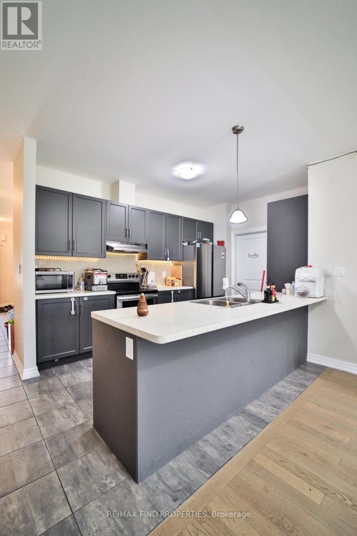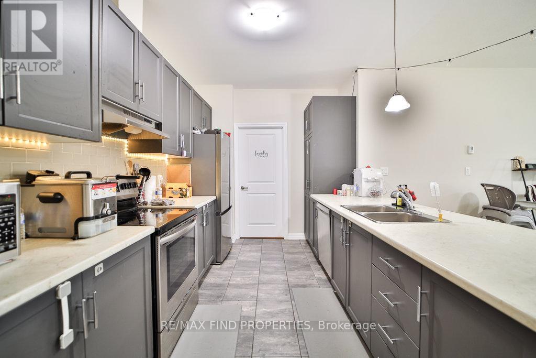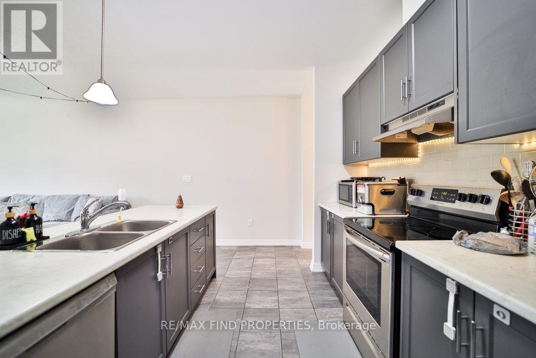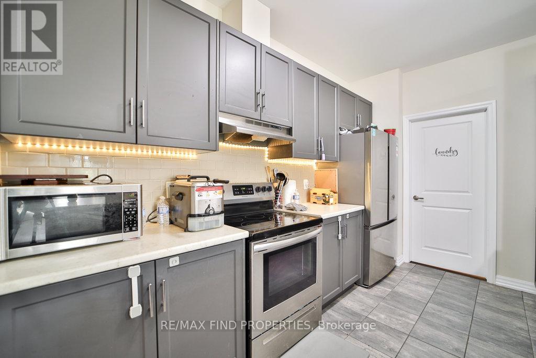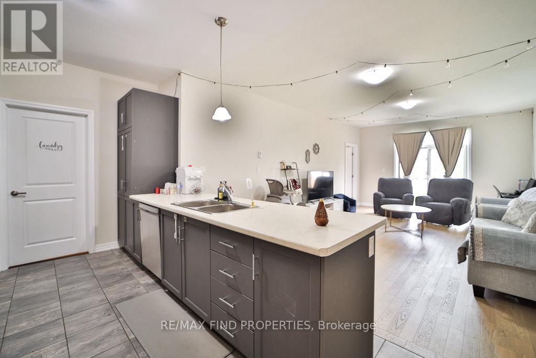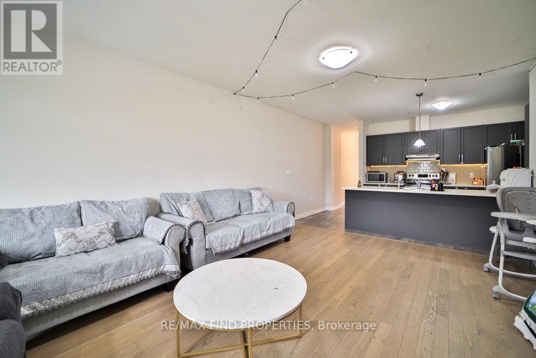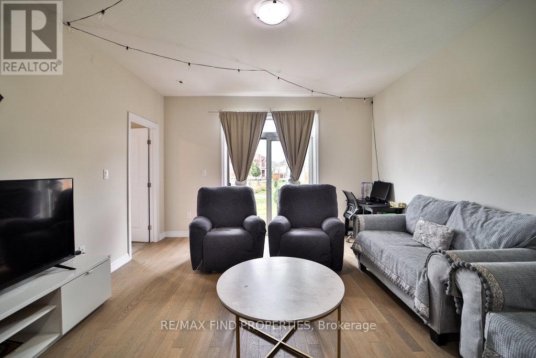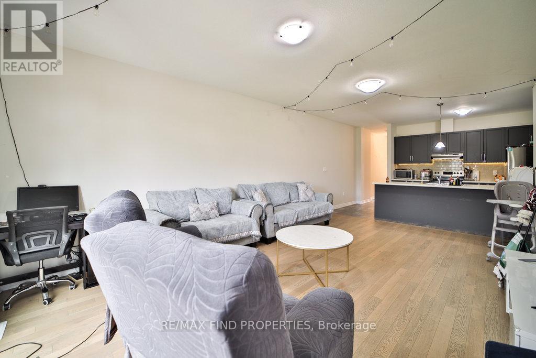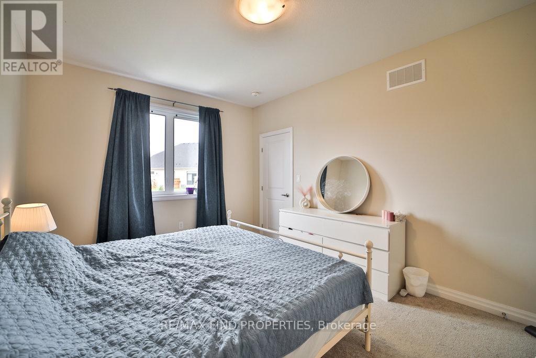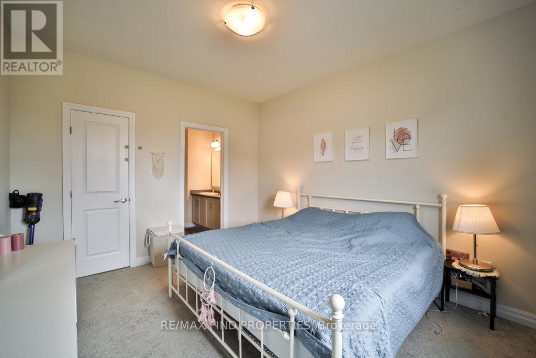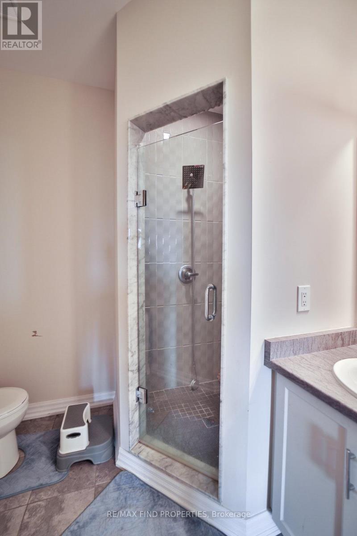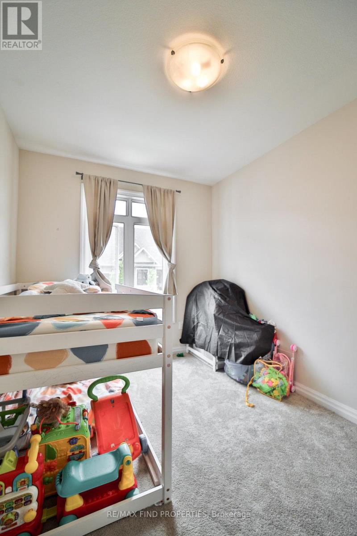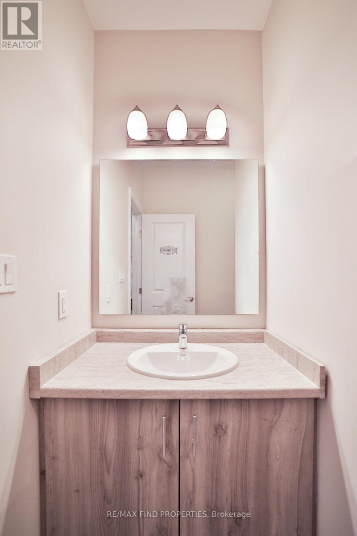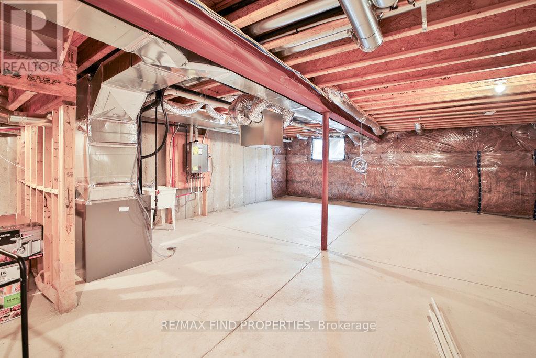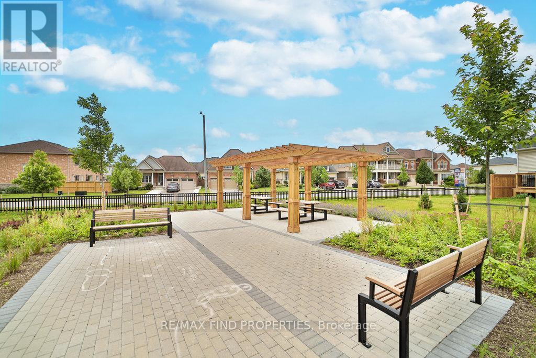2 Bedroom
2 Bathroom
1,200 - 1,399 ft2
Bungalow
Central Air Conditioning
Forced Air
$2,300 Monthly
A charming bungalow townhome in sought-after Chippawa Village, built in 2023! This bungalow townhome is just minutes from the heart of Niagara Falls! Built by Phelps Homes. This modern, move-in-ready bungalow offers main-floor living in a quiet, picturesque community. Step inside to discover fresh paint, steam-cleaned carpets, upgraded ceramic floors in the main hallway, upgraded iron railings, 2 spacious bedrooms, including a primary suite complete with a walk-in closet and private 4-piece ensuite, plus a second full bathroom and main floor laundry for ultimate convenience. You'll love the large kitchen with features like a sleek tile backsplash, stainless steel appliances, a breakfast bar, a large pantry and ample storage. The open-concept layout is perfect for entertaining or relaxing at home. The unspoiled basement provides ample storage space. Enjoy worry-free living with lawn care in the summer. This home is ideal for those seeking comfort and low maintenance. Walk to nearby trails, Chippawa Creek, and the Niagara River. You're also just minutes from golf courses, shops, and have easy highway access for commuting or weekend getaways. Don't miss this fantastic opportunity to live in one of Niagara's most desirable communities! (id:61215)
Property Details
|
MLS® Number
|
X12416809 |
|
Property Type
|
Single Family |
|
Community Name
|
224 - Lyons Creek |
|
Community Features
|
Pets Allowed With Restrictions |
|
Equipment Type
|
Water Heater |
|
Parking Space Total
|
2 |
|
Rental Equipment Type
|
Water Heater |
Building
|
Bathroom Total
|
2 |
|
Bedrooms Above Ground
|
2 |
|
Bedrooms Total
|
2 |
|
Age
|
0 To 5 Years |
|
Appliances
|
Dishwasher, Dryer, Hood Fan, Stove, Washer, Refrigerator |
|
Architectural Style
|
Bungalow |
|
Basement Development
|
Unfinished |
|
Basement Type
|
N/a (unfinished) |
|
Cooling Type
|
Central Air Conditioning |
|
Exterior Finish
|
Brick, Vinyl Siding |
|
Flooring Type
|
Ceramic, Hardwood, Carpeted |
|
Heating Fuel
|
Natural Gas |
|
Heating Type
|
Forced Air |
|
Stories Total
|
1 |
|
Size Interior
|
1,200 - 1,399 Ft2 |
|
Type
|
Row / Townhouse |
Parking
Land
Rooms
| Level |
Type |
Length |
Width |
Dimensions |
|
Main Level |
Kitchen |
2.89 m |
3.65 m |
2.89 m x 3.65 m |
|
Main Level |
Living Room |
6.1 m |
4.06 m |
6.1 m x 4.06 m |
|
Main Level |
Primary Bedroom |
3.45 m |
4.19 m |
3.45 m x 4.19 m |
|
Main Level |
Bedroom |
2.72 m |
3.35 m |
2.72 m x 3.35 m |
|
Main Level |
Laundry Room |
2.11 m |
2.34 m |
2.11 m x 2.34 m |
|
Main Level |
Bathroom |
|
|
Measurements not available |
|
Main Level |
Bathroom |
|
|
Measurements not available |
https://www.realtor.ca/real-estate/28891636/53-4311-mann-street-niagara-falls-lyons-creek-224-lyons-creek

