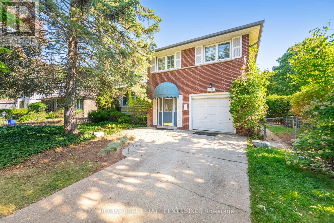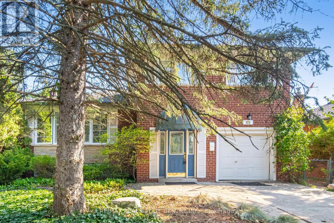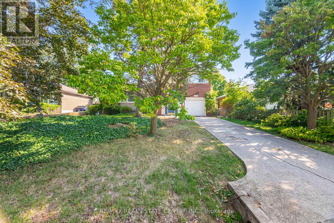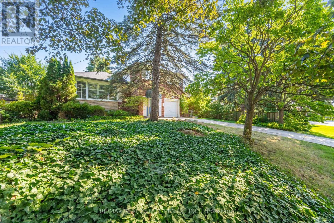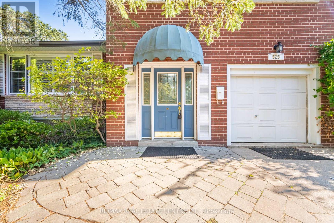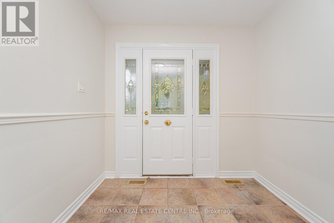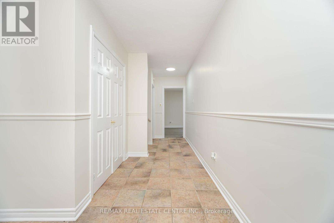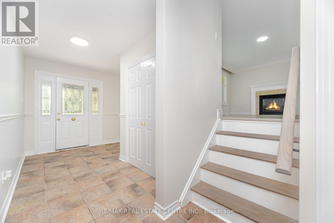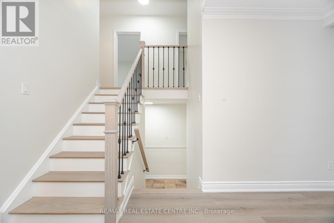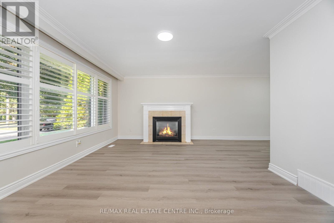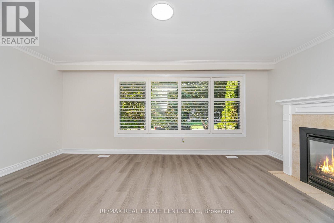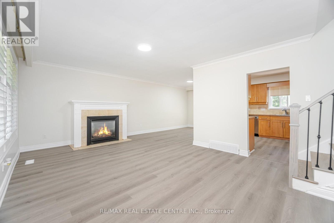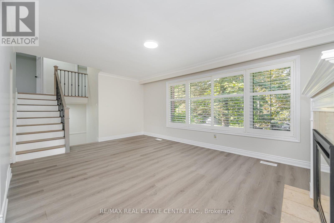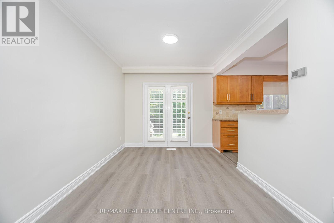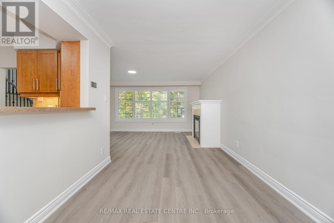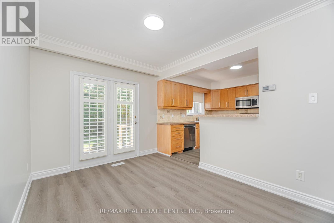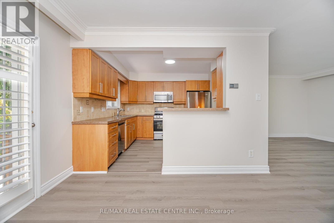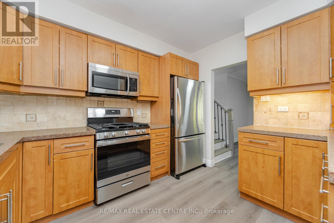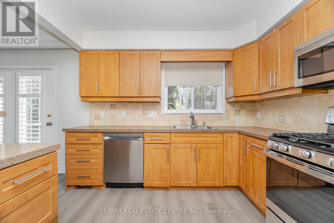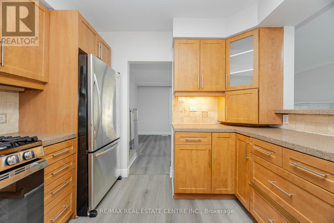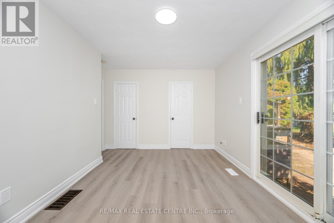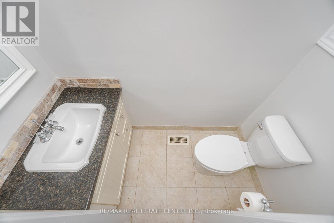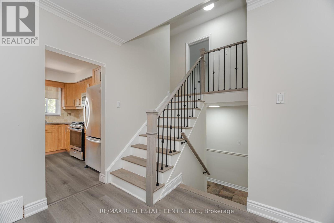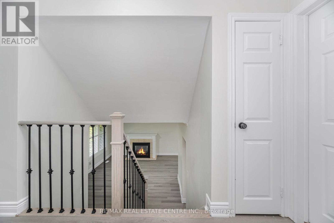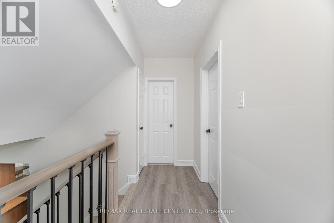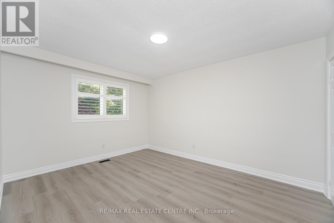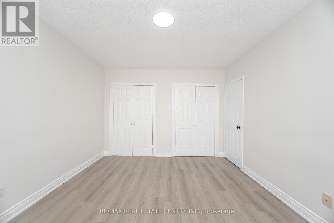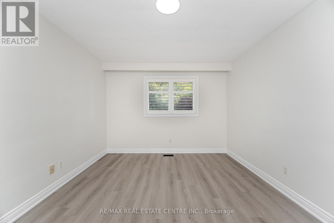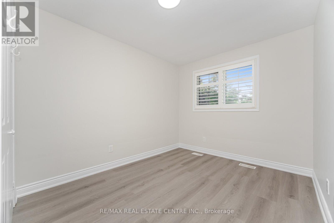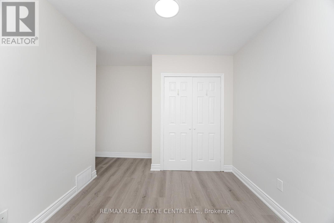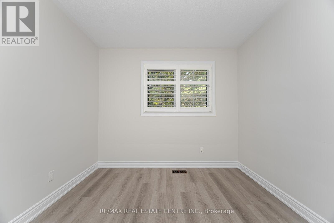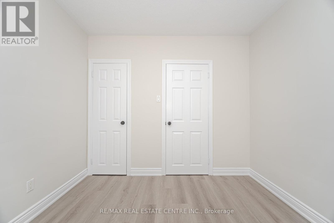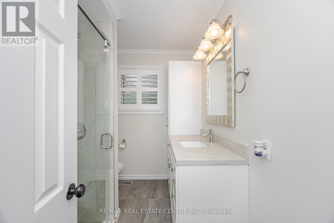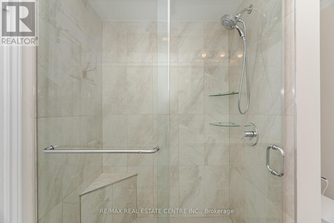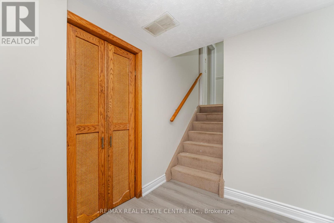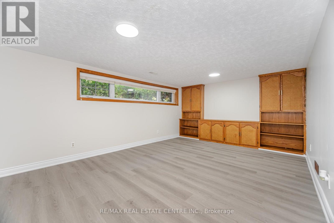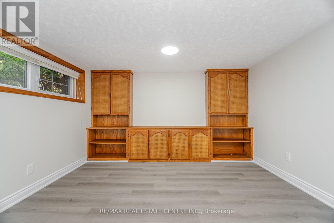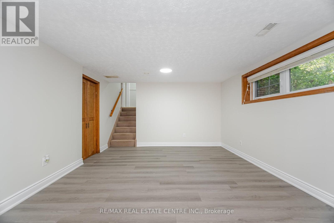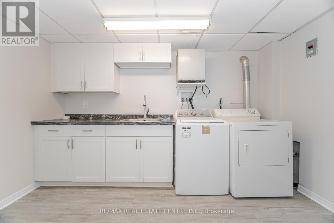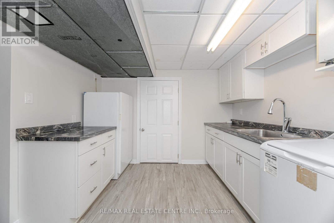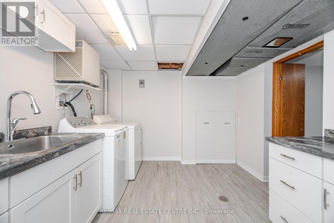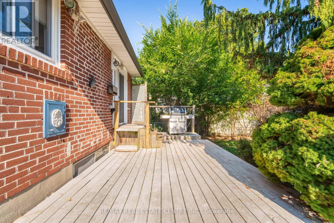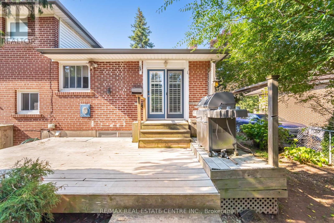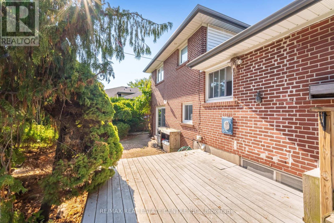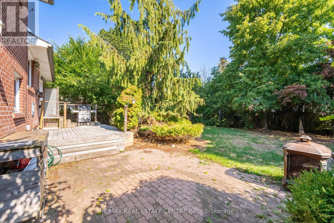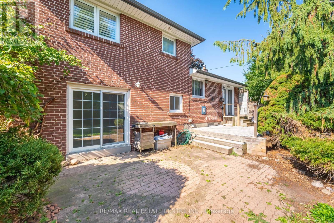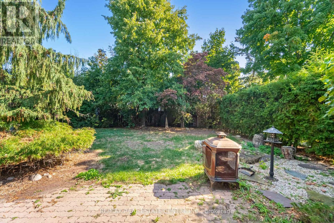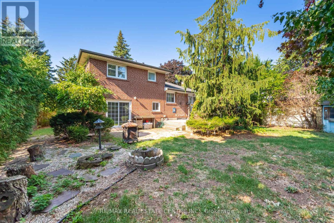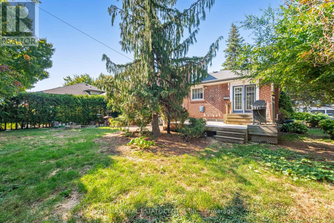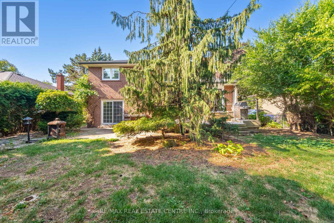Team Finora | Dan Kate and Jodie Finora | Niagara's Top Realtors | ReMax Niagara Realty Ltd.
525 Swann Drive Oakville, Ontario L6L 3W9
4 Bedroom
2 Bathroom
1,500 - 2,000 ft2
Fireplace
Central Air Conditioning
Forced Air
$3,600 Monthly
Gorgeous Sidesplit in West Bronte, Oakville! Immaculate 3+1 bedroom home on a quiet, family-friendly street, surrounded by multi-million-dollar homes. Upgraded kitchen & baths with granite counters, new waterproof laminate flooring, and freshly painted throughout. Enjoy a large, private backyard with mature trees ideal for entertaining! Finished basement, versatile family room with ensuite, and prime location near top schools, parks, shopping, transit, and highways. Move-in ready! (id:61215)
Property Details
| MLS® Number | W12399173 |
| Property Type | Single Family |
| Community Name | 1020 - WO West |
| Features | Carpet Free |
| Parking Space Total | 3 |
Building
| Bathroom Total | 2 |
| Bedrooms Above Ground | 3 |
| Bedrooms Below Ground | 1 |
| Bedrooms Total | 4 |
| Appliances | Dishwasher, Dryer, Freezer, Microwave, Storage Shed, Stove, Washer, Window Coverings, Refrigerator |
| Basement Development | Finished |
| Basement Type | Crawl Space (finished) |
| Construction Style Attachment | Detached |
| Construction Style Split Level | Sidesplit |
| Cooling Type | Central Air Conditioning |
| Exterior Finish | Brick |
| Fireplace Present | Yes |
| Flooring Type | Laminate |
| Foundation Type | Block |
| Half Bath Total | 1 |
| Heating Fuel | Natural Gas |
| Heating Type | Forced Air |
| Size Interior | 1,500 - 2,000 Ft2 |
| Type | House |
| Utility Water | Municipal Water |
Parking
| Garage |
Land
| Acreage | No |
| Sewer | Sanitary Sewer |
Rooms
| Level | Type | Length | Width | Dimensions |
|---|---|---|---|---|
| Basement | Recreational, Games Room | 5.43 m | 3.8 m | 5.43 m x 3.8 m |
| Main Level | Living Room | 5.76 m | 3.98 m | 5.76 m x 3.98 m |
| Main Level | Dining Room | 3.47 m | 2.79 m | 3.47 m x 2.79 m |
| Main Level | Kitchen | 3.33 m | 3.05 m | 3.33 m x 3.05 m |
| Upper Level | Primary Bedroom | 4.3 m | 3.48 m | 4.3 m x 3.48 m |
| Upper Level | Bedroom 2 | 4.1 m | 2.81 m | 4.1 m x 2.81 m |
| Upper Level | Bedroom 3 | 2.98 m | 2.85 m | 2.98 m x 2.85 m |
| Ground Level | Family Room | 2.93 m | 2.85 m | 2.93 m x 2.85 m |
https://www.realtor.ca/real-estate/28853441/525-swann-drive-oakville-wo-west-1020-wo-west

