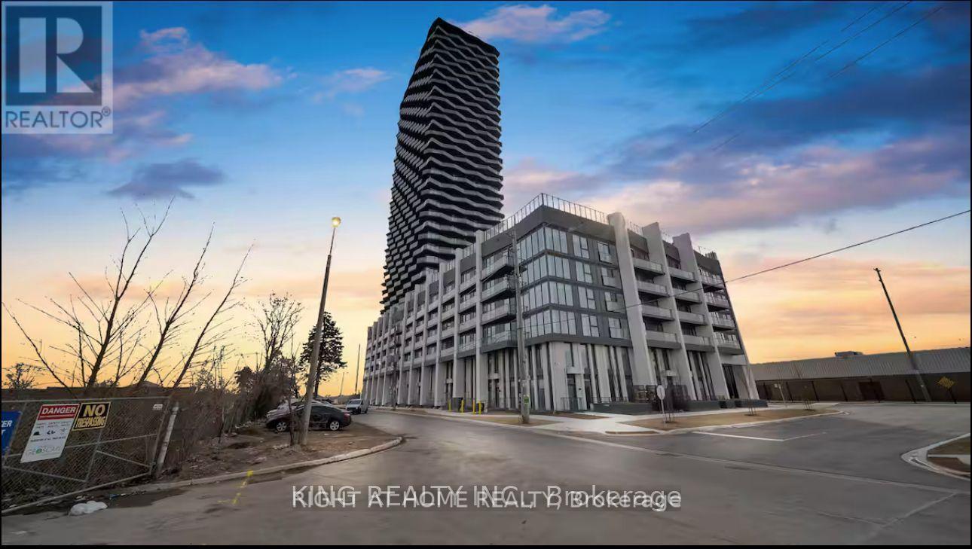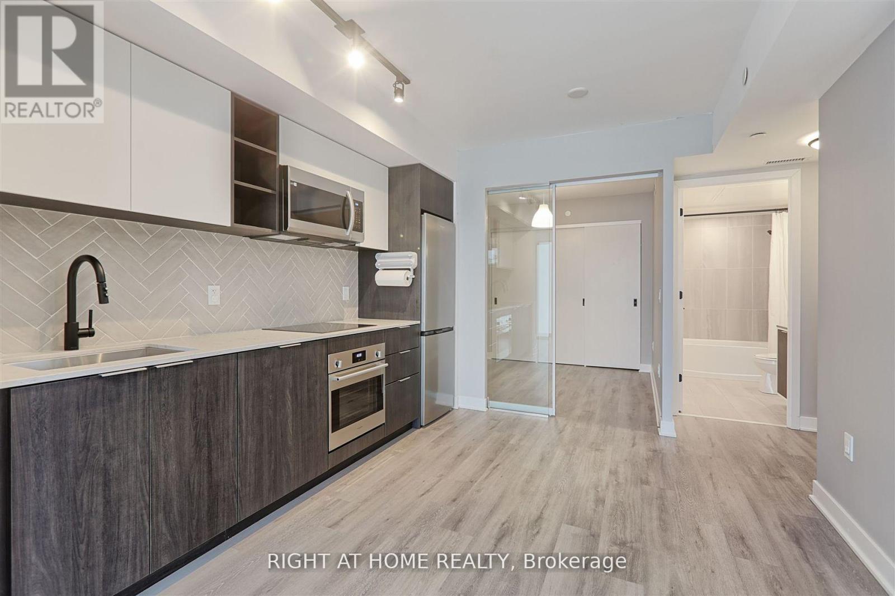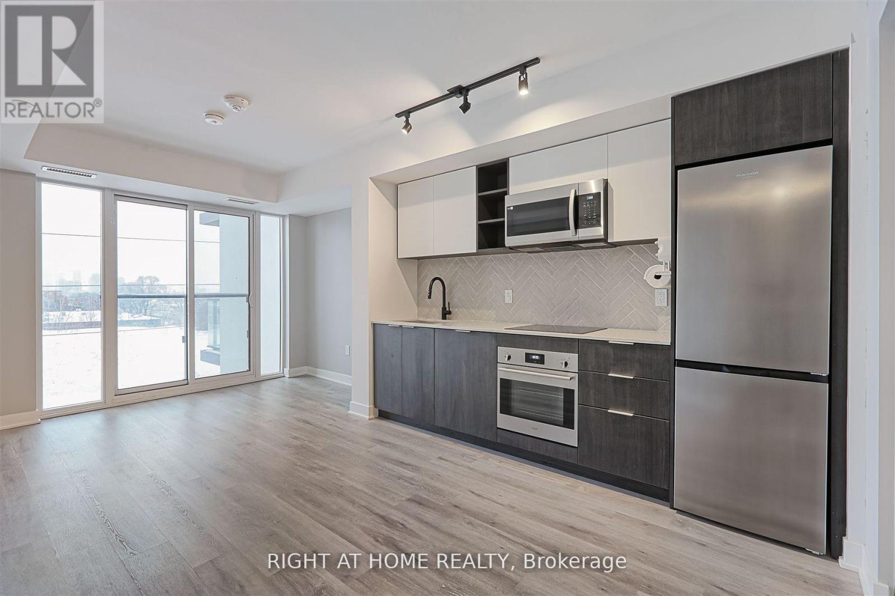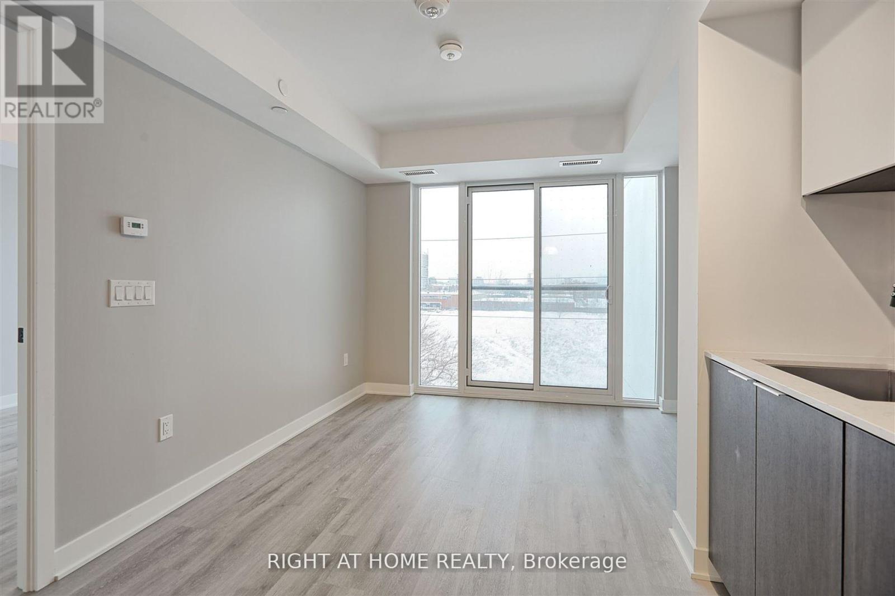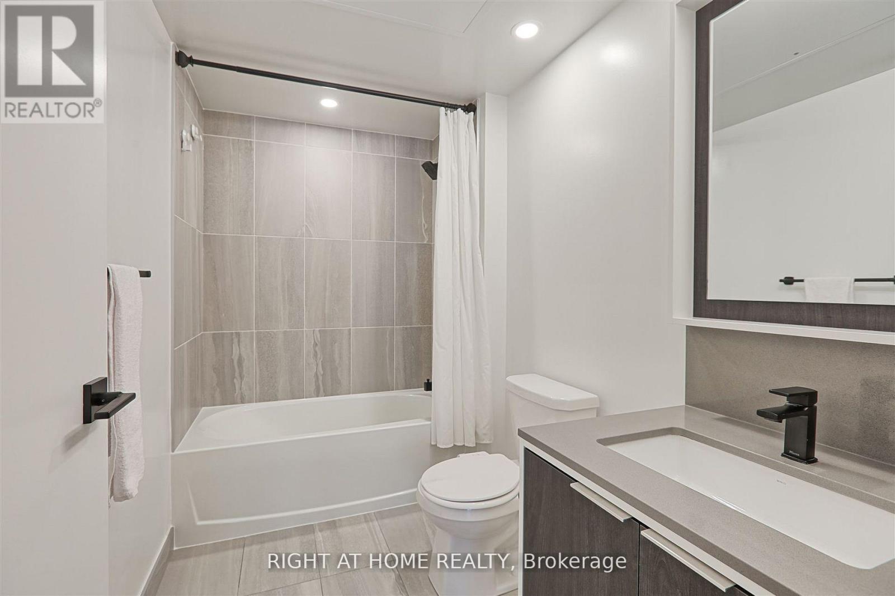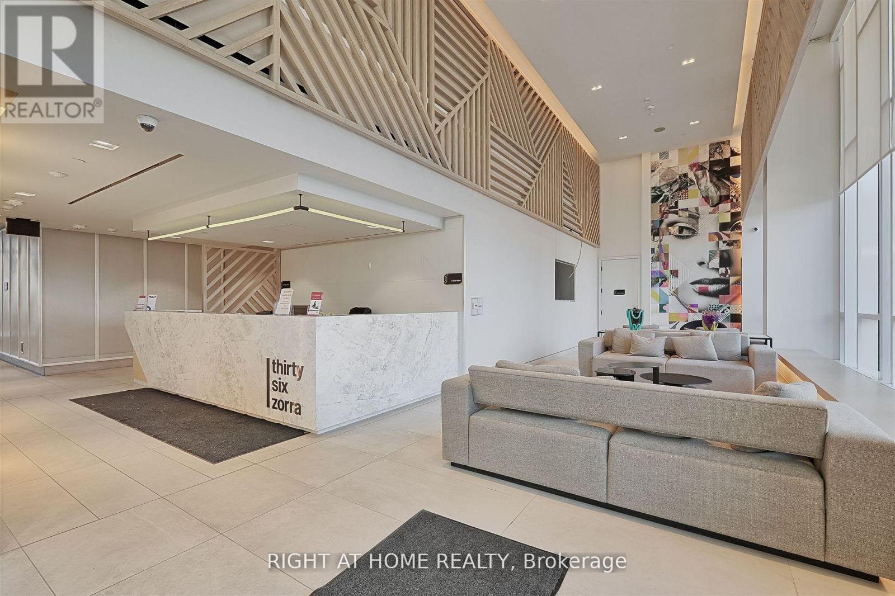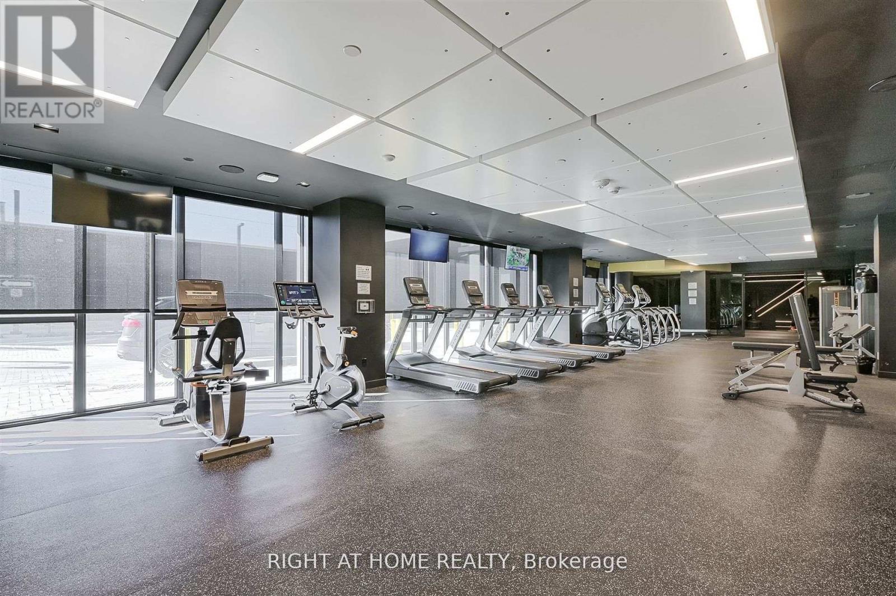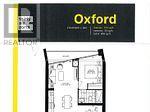Team Finora | Dan Kate and Jodie Finora | Niagara's Top Realtors | ReMax Niagara Realty Ltd.
525 - 36 Zorra Street Toronto, Ontario M8Z 4Z7
$628,800Maintenance, Common Area Maintenance, Parking
$534.18 Monthly
Maintenance, Common Area Maintenance, Parking
$534.18 MonthlyExperience the most thrilling new development in Etobicoke: Thirty Six Zorra Condos, located at the intersection of The Queensway and Zorra Street. You can be part of this vibrant community , Conveniently situated, you'll have easy access to transit, highways, shopping, dining, and entertainment options right at your doorstep. This Unit is a spacious and bright 2 Bedroom plus Den with a very functional floor plan and with many upgrades. This beautifully designed 36-storey building boasts over 9,500 sqft of amenity space, including a well-equipped gym, a spacious party room, a dedicated concierge, a refreshing outdoor pool, guest suites, a direct shuttle bus to the subway station, a kids' room, a pet wash station, a recreational room, co-working spaces, and much more. (id:61215)
Property Details
| MLS® Number | W12195987 |
| Property Type | Single Family |
| Community Name | Islington-City Centre West |
| Community Features | Pets Allowed With Restrictions |
| Features | Balcony |
| Parking Space Total | 1 |
Building
| Bathroom Total | 2 |
| Bedrooms Above Ground | 2 |
| Bedrooms Below Ground | 1 |
| Bedrooms Total | 3 |
| Age | 0 To 5 Years |
| Basement Type | None |
| Cooling Type | Central Air Conditioning |
| Exterior Finish | Concrete |
| Flooring Type | Laminate |
| Heating Fuel | Natural Gas |
| Heating Type | Forced Air |
| Size Interior | 700 - 799 Ft2 |
| Type | Apartment |
Parking
| Underground | |
| Garage |
Land
| Acreage | No |
Rooms
| Level | Type | Length | Width | Dimensions |
|---|---|---|---|---|
| Flat | Living Room | 36.09 m | 65.94 m | 36.09 m x 65.94 m |
| Flat | Dining Room | 36.09 m | 65.94 m | 36.09 m x 65.94 m |
| Flat | Kitchen | 36.09 m | 65.94 m | 36.09 m x 65.94 m |
| Flat | Primary Bedroom | 29.53 m | 32.81 m | 29.53 m x 32.81 m |
| Flat | Bedroom 2 | 30.18 m | 27.23 m | 30.18 m x 27.23 m |
| Flat | Den | 30.51 m | 16.4 m | 30.51 m x 16.4 m |

