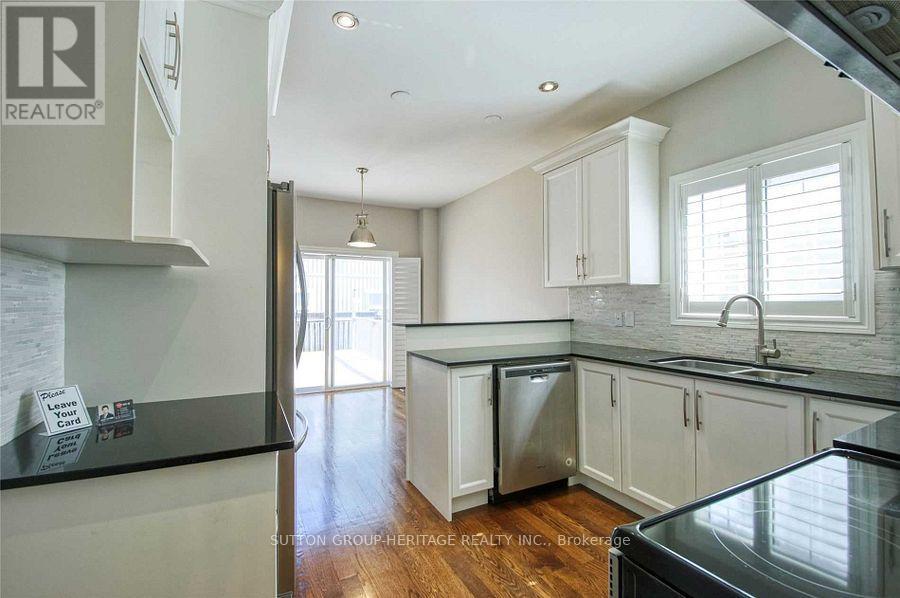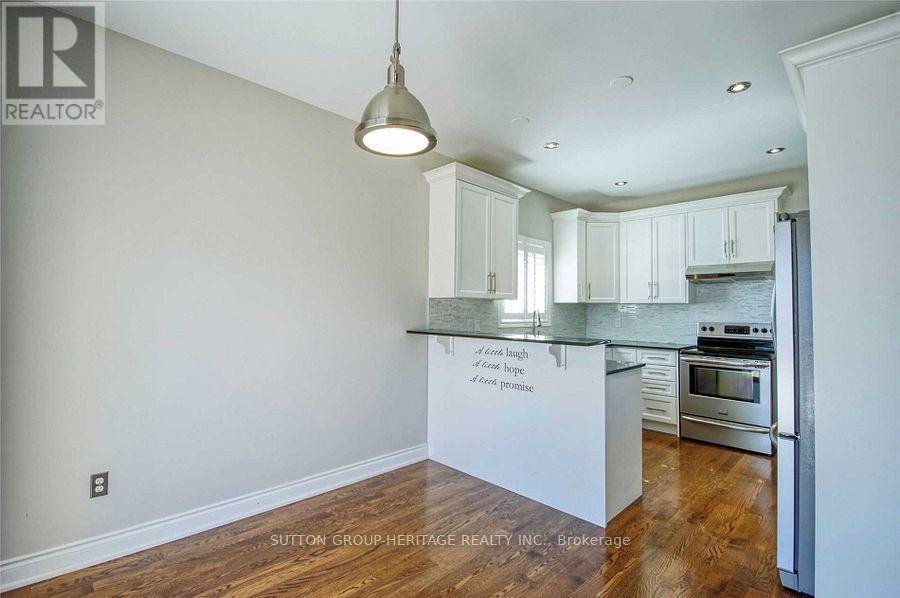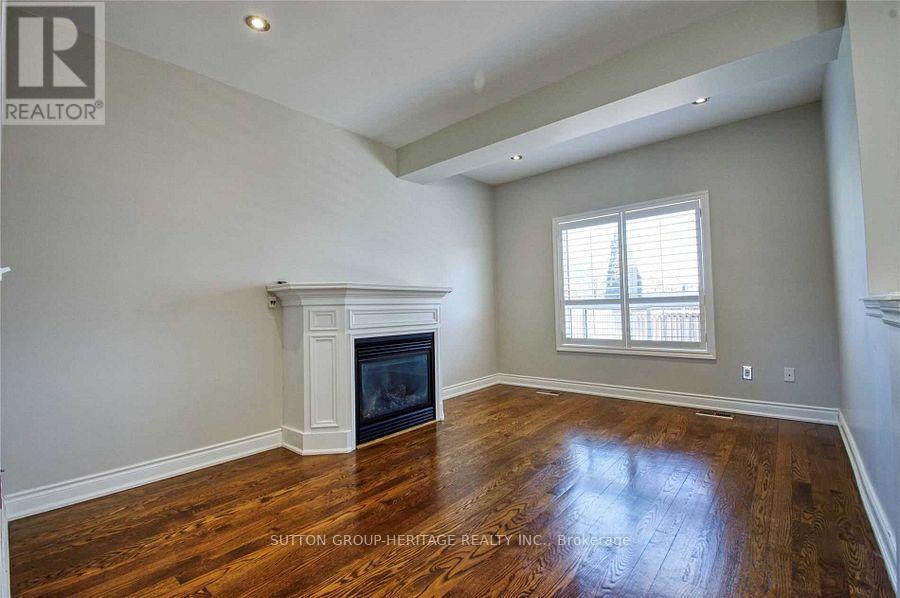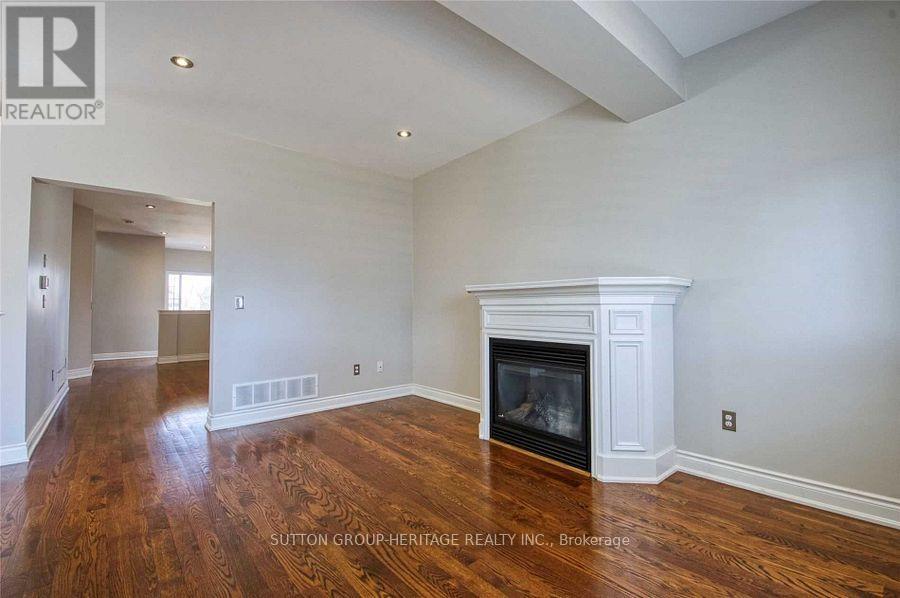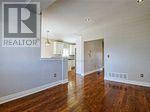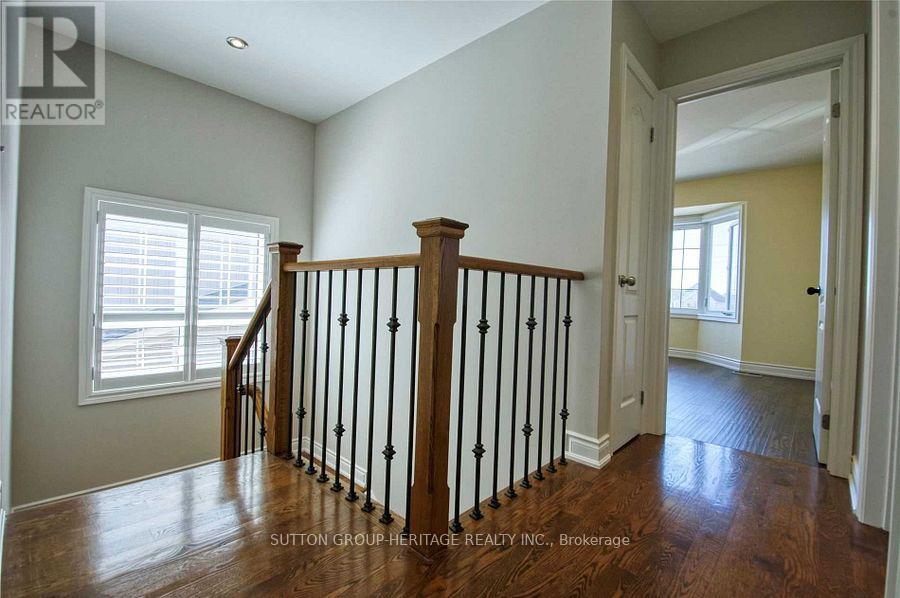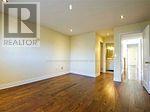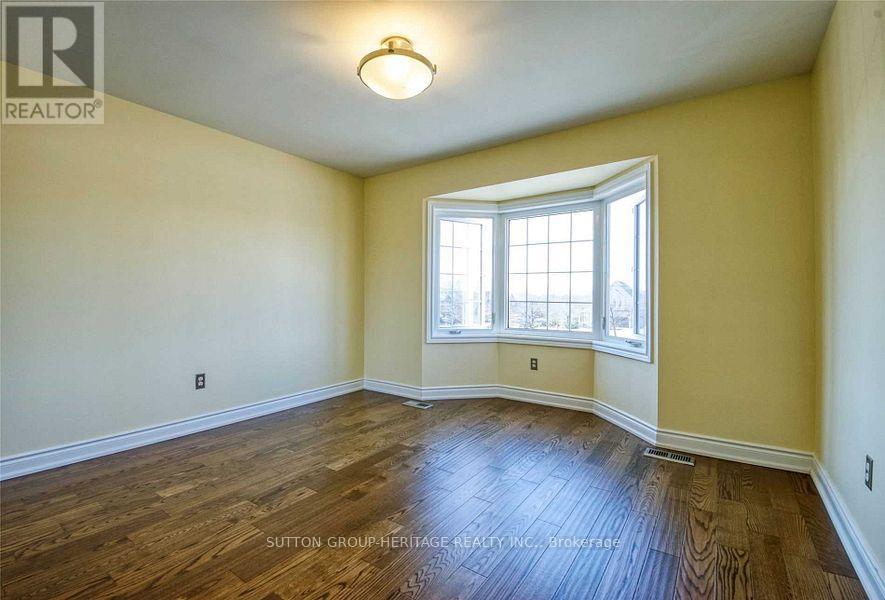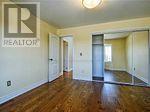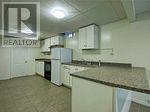52 Wessex Drive
Whitby, Ontario L1M 2C3
5 Bedroom
4 Bathroom
1,500 - 2,000 ft2
Fireplace
Central Air Conditioning
Forced Air
$999,900
Welcome to 52 Wessex Drive - A spacious family home with endless possibilities located in one of Brooklin's most sought-after neighborhoods - 4+1 bedroom home- Spacious Primary Suite 4-piece ensuite & walk-in closet.. Gourmet Kitchen with Eat-in area, breakfast bar & walkout to a private backyard. Open Concept Family Room with fireplace. Comb Liv / Din Rooms . Finished Basement with 2nd kitchen, open living area, bedroom & 3-piece bath Hardwood Floors - throughout the first and second level. Minutes from top-rated schools, parks, shops, 407, and all other amenities (id:61215)
Property Details
MLS® Number
E12342973
Property Type
Single Family
Community Name
Brooklin
Amenities Near By
Public Transit, Schools
Community Features
School Bus
Parking Space Total
6
Building
Bathroom Total
4
Bedrooms Above Ground
4
Bedrooms Below Ground
1
Bedrooms Total
5
Age
16 To 30 Years
Basement Development
Finished
Basement Type
N/a (finished), Full
Construction Style Attachment
Detached
Cooling Type
Central Air Conditioning
Exterior Finish
Brick
Fireplace Present
Yes
Fireplace Total
1
Flooring Type
Hardwood, Ceramic, Laminate
Foundation Type
Concrete
Half Bath Total
1
Heating Fuel
Natural Gas
Heating Type
Forced Air
Stories Total
2
Size Interior
1,500 - 2,000 Ft2
Type
House
Utility Water
Municipal Water
Parking
Land
Acreage
No
Fence Type
Fenced Yard
Land Amenities
Public Transit, Schools
Sewer
Sanitary Sewer
Size Depth
107 Ft ,7 In
Size Frontage
35 Ft
Size Irregular
35 X 107.6 Ft
Size Total Text
35 X 107.6 Ft
Zoning Description
Residential
Rooms
Level
Type
Length
Width
Dimensions
Second Level
Primary Bedroom
3.84 m
4.39 m
3.84 m x 4.39 m
Second Level
Bedroom 2
3.87 m
3.29 m
3.87 m x 3.29 m
Second Level
Bedroom 3
2.77 m
3.13 m
2.77 m x 3.13 m
Second Level
Bedroom 4
2.77 m
3.13 m
2.77 m x 3.13 m
Basement
Kitchen
4.27 m
2.47 m
4.27 m x 2.47 m
Basement
Family Room
7.19 m
2.47 m
7.19 m x 2.47 m
Basement
Bedroom
3.38 m
3.38 m
3.38 m x 3.38 m
Main Level
Living Room
5.55 m
3.41 m
5.55 m x 3.41 m
Main Level
Kitchen
3.2 m
3.2 m
3.2 m x 3.2 m
Utilities
Cable
Available
Electricity
Installed
Sewer
Installed
https://www.realtor.ca/real-estate/28729773/52-wessex-drive-whitby-brooklin-brooklin


