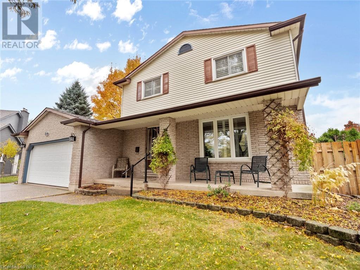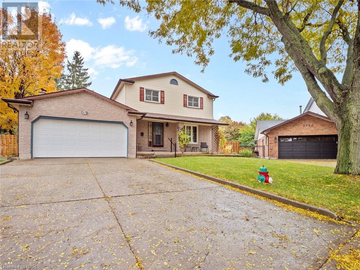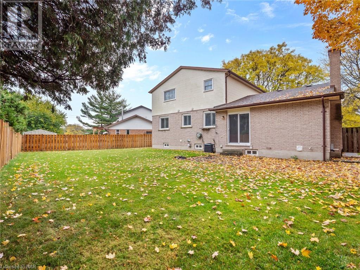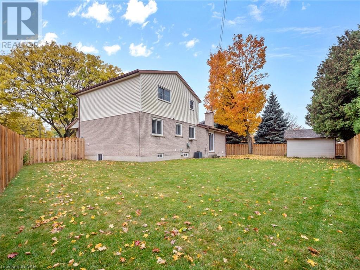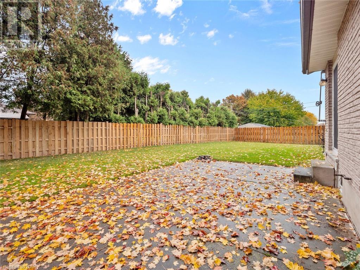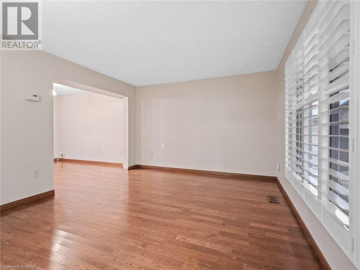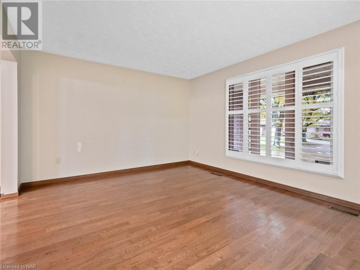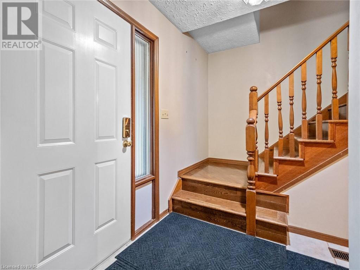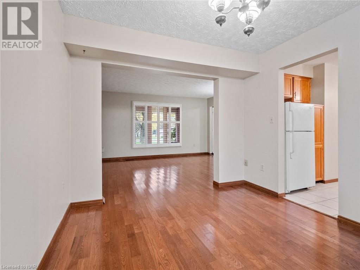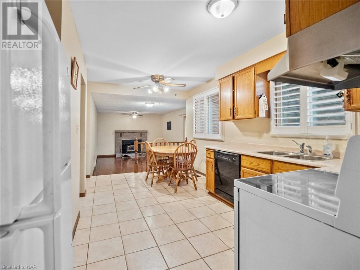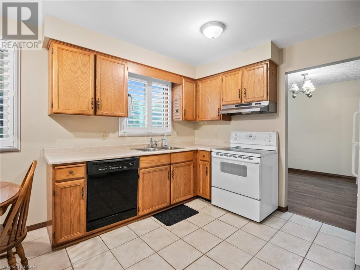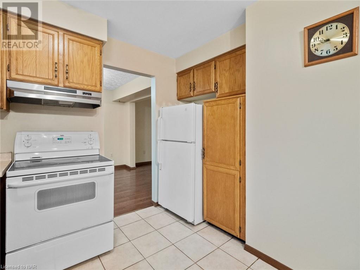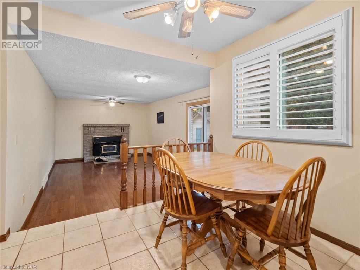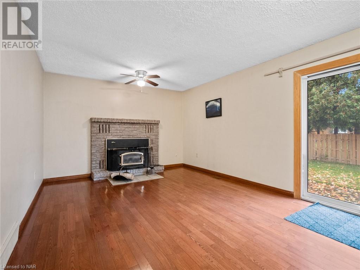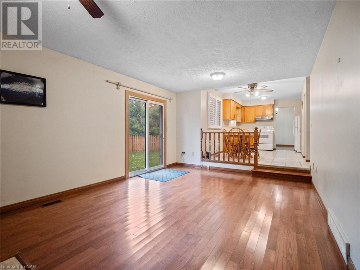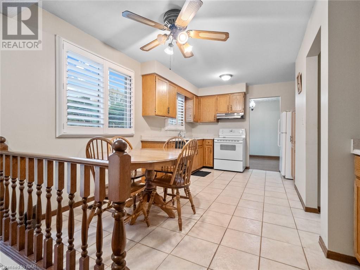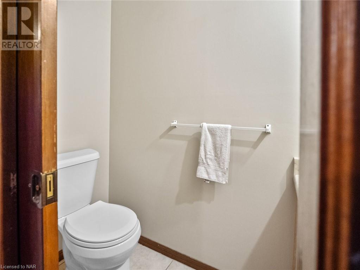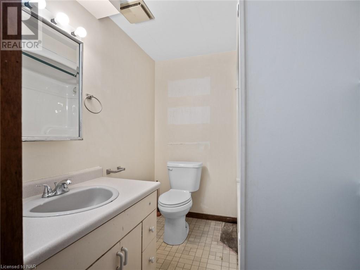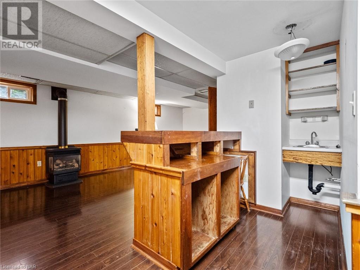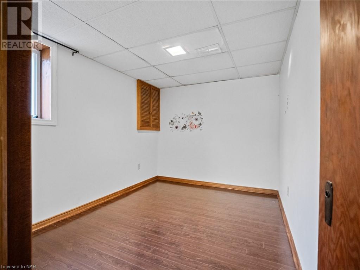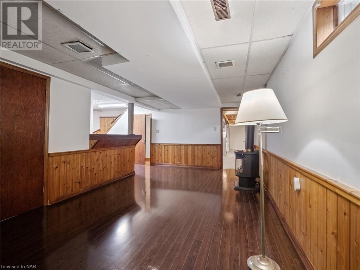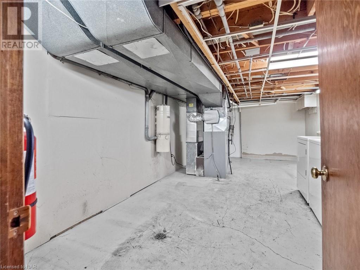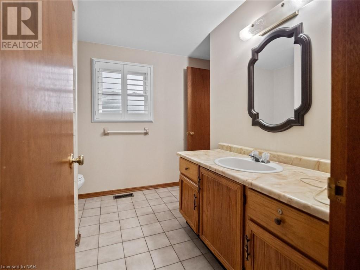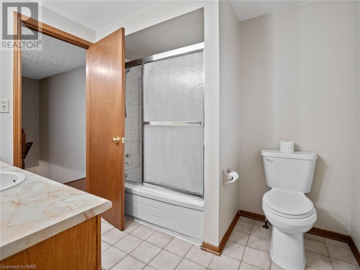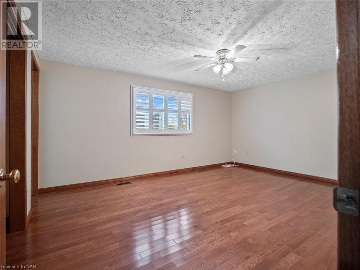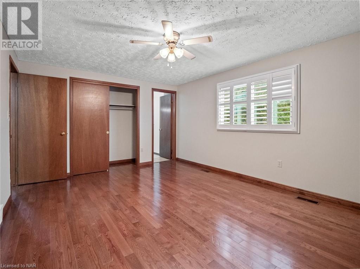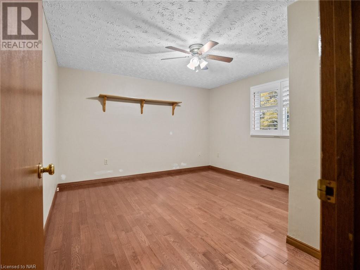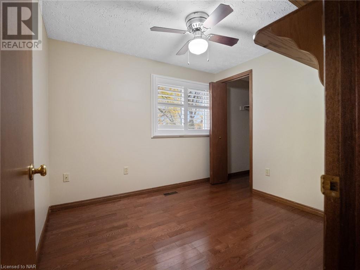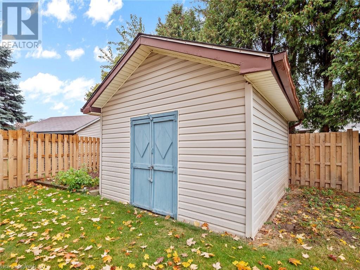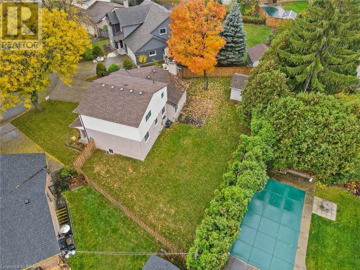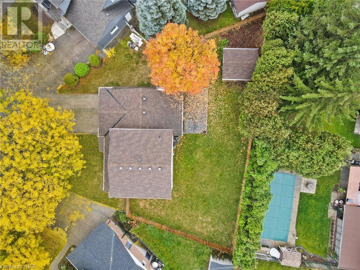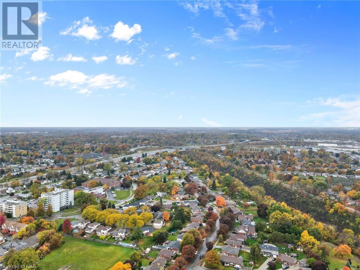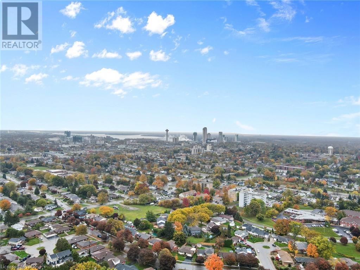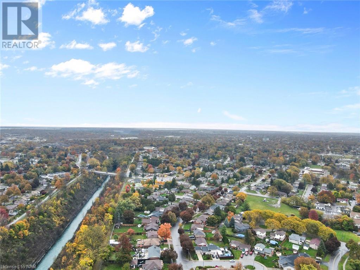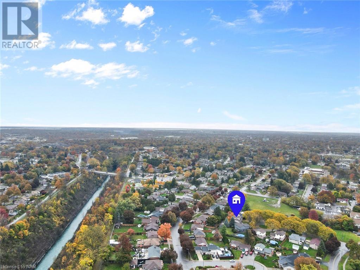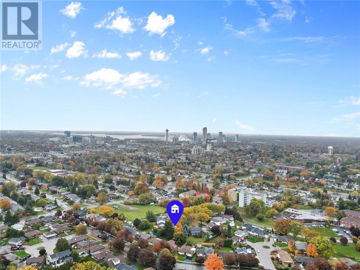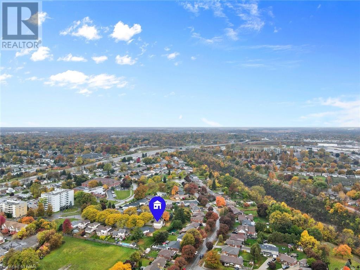4 Bedroom
3 Bathroom
1623
2 Level
Fireplace
Central Air Conditioning
Forced Air
Lawn Sprinkler
$749,900
Great family friendly crescent location for this well maintained 2 sty home featuring hardwood flooring in Liv/din rooms, main floor level family room and 3 upper bedrooms. Very spacious primary bedroom with ensuite privilege and double closets. Eat in kitchen with spacious earing area open to family room .Enjoy family gatherings around the warmth of the woodburning stove which was recently professionally redone with new liner .Inside entry form the double attached garage featuring direct access to main level and basement offering a great opportunity for in law or apartment capabilities. lower level has cozy rec room with wet bar area,4th bedroom with egress window,3pc bath, cold cellar ,utility room and storage. Laundry area has hookup in place for possible future kitchen. Extras include Main level, upper level and lower level all just freshly painted, California shutters on all main and upper level windows, central vac, central air, Seller states most windows under 10 years old. Shingles, furnace, and AC appox 5 years old. Privacy rear fence replaced in 2021, under ground sprinklers in front and rear yards. Large shed with hydro (id:35868)
Property Details
|
MLS® Number
|
40564210 |
|
Property Type
|
Single Family |
|
Amenities Near By
|
Hospital, Public Transit, Shopping |
|
Equipment Type
|
Water Heater |
|
Features
|
Cul-de-sac, Automatic Garage Door Opener |
|
Parking Space Total
|
4 |
|
Rental Equipment Type
|
Water Heater |
|
Structure
|
Shed, Porch |
Building
|
Bathroom Total
|
3 |
|
Bedrooms Above Ground
|
3 |
|
Bedrooms Below Ground
|
1 |
|
Bedrooms Total
|
4 |
|
Appliances
|
Central Vacuum, Dishwasher, Window Coverings, Garage Door Opener |
|
Architectural Style
|
2 Level |
|
Basement Development
|
Finished |
|
Basement Type
|
Full (finished) |
|
Construction Style Attachment
|
Detached |
|
Cooling Type
|
Central Air Conditioning |
|
Exterior Finish
|
Brick, Vinyl Siding |
|
Fireplace Fuel
|
Wood |
|
Fireplace Present
|
Yes |
|
Fireplace Total
|
2 |
|
Fireplace Type
|
Stove |
|
Foundation Type
|
Poured Concrete |
|
Half Bath Total
|
1 |
|
Heating Fuel
|
Natural Gas |
|
Heating Type
|
Forced Air |
|
Stories Total
|
2 |
|
Size Interior
|
1623 |
|
Type
|
House |
|
Utility Water
|
Municipal Water |
Parking
Land
|
Access Type
|
Highway Access, Highway Nearby |
|
Acreage
|
No |
|
Land Amenities
|
Hospital, Public Transit, Shopping |
|
Landscape Features
|
Lawn Sprinkler |
|
Sewer
|
Municipal Sewage System |
|
Size Depth
|
112 Ft |
|
Size Frontage
|
50 Ft |
|
Size Total Text
|
Under 1/2 Acre |
|
Zoning Description
|
Ric |
Rooms
| Level |
Type |
Length |
Width |
Dimensions |
|
Second Level |
4pc Bathroom |
|
|
Measurements not available |
|
Second Level |
Bedroom |
|
|
9'6'' x 8'5'' |
|
Second Level |
Bedroom |
|
|
12'0'' x 11'5'' |
|
Second Level |
Primary Bedroom |
|
|
16'0'' x 11'11'' |
|
Basement |
3pc Bathroom |
|
|
Measurements not available |
|
Basement |
Bedroom |
|
|
11'1'' x 8'3'' |
|
Basement |
Recreation Room |
|
|
21'0'' x 15'8'' |
|
Main Level |
2pc Bathroom |
|
|
Measurements not available |
|
Main Level |
Family Room |
|
|
18'0'' x 12'0'' |
|
Main Level |
Eat In Kitchen |
|
|
11'2'' x 11'0'' |
|
Main Level |
Dining Room |
|
|
10'10'' x 9'10'' |
|
Main Level |
Living Room |
|
|
15'0'' x 12'2'' |
https://www.realtor.ca/real-estate/26687245/5179-valleyview-crescent-niagara-falls

