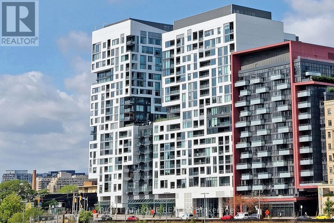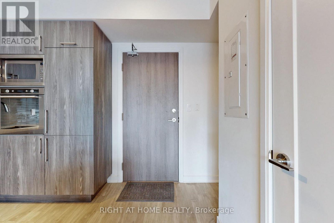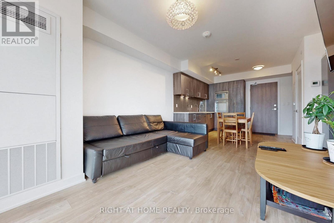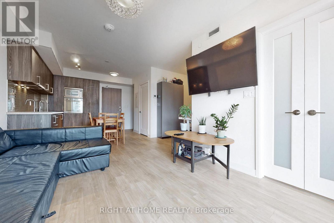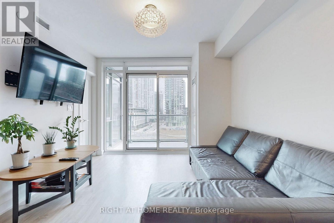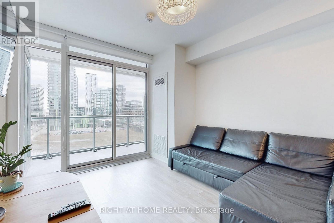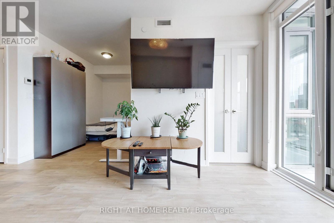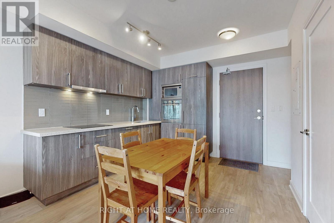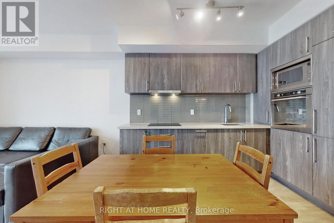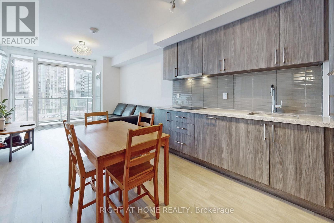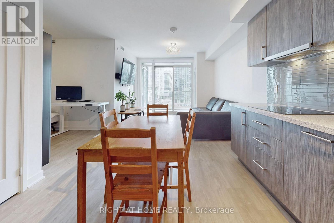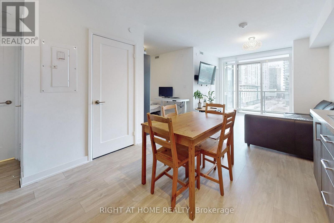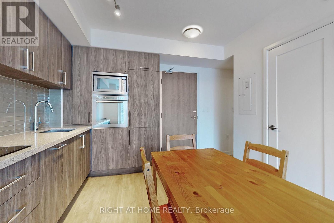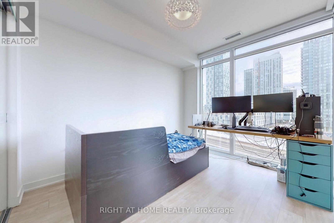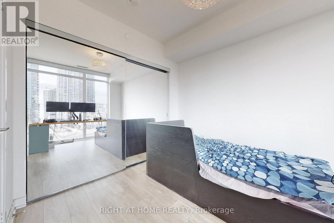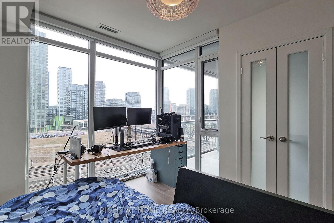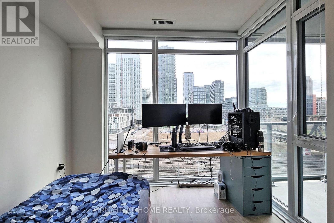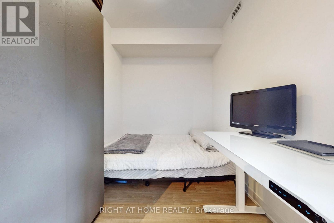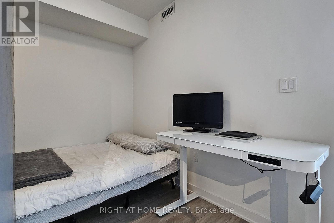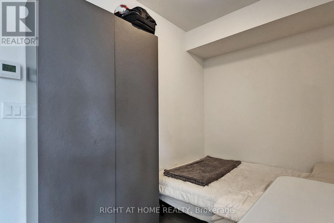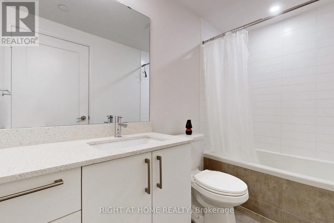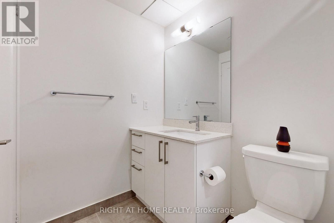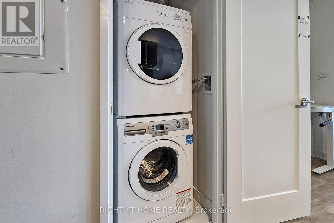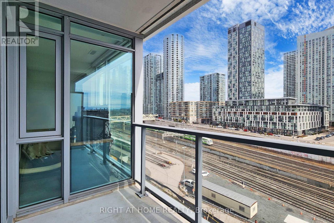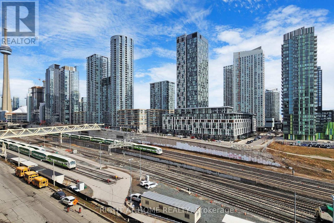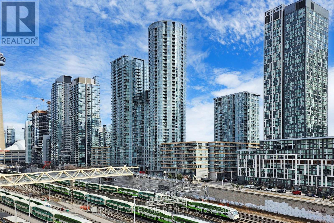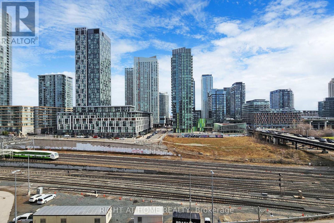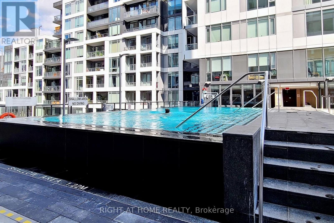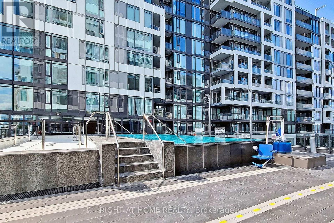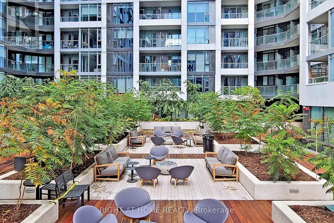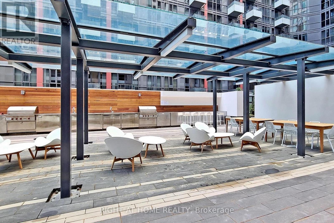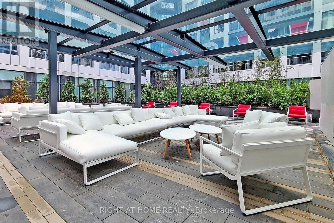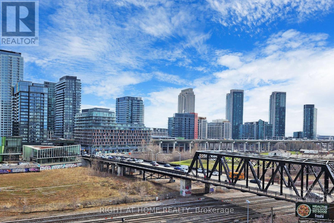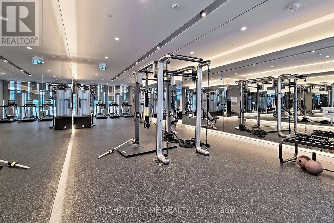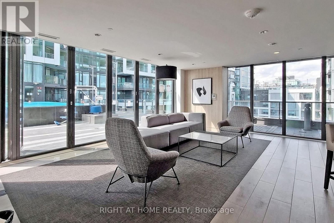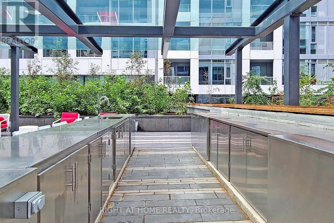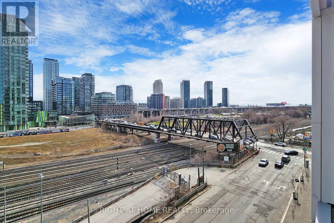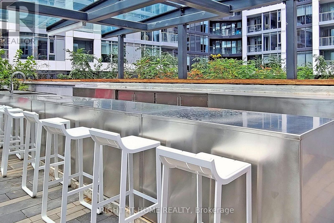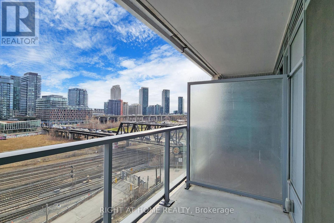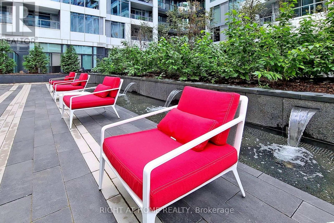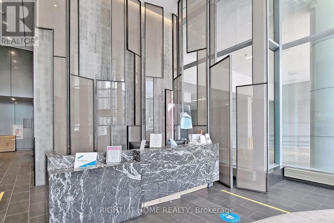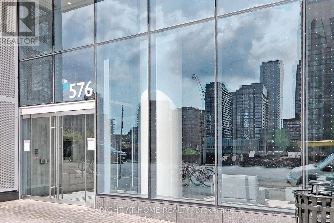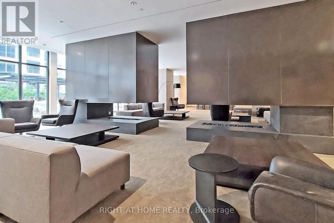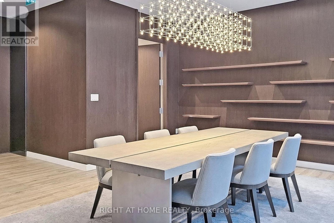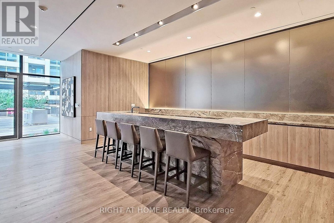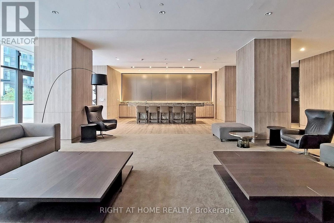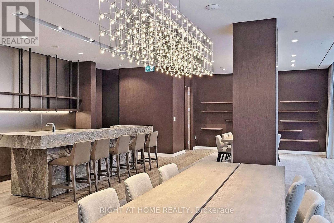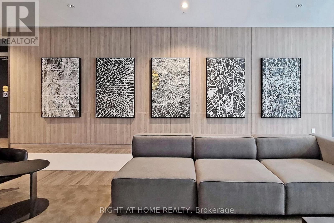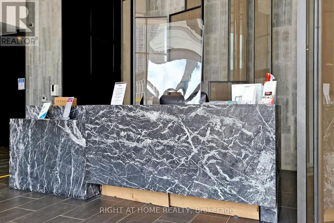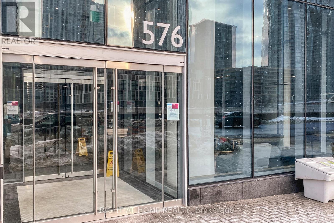2 Bedroom
1 Bathroom
500 - 599 ft2
Outdoor Pool
Central Air Conditioning
Forced Air
$2,400 Monthly
1Bed+Den In Immaculate Condition. Welcome To Minto Westside - Bright, Gorgeous & Spacious Open Concept. $$$ Spent On Upgrades. Granite Kitchen Counter, Glass Back Splash, Premium Laminate Flooring Throughout. Large Den, Can Be Used As 2nd Bedroom. Excellent Layout. No Wasted Space. View Of Toronto And Cn Tower. Public Transportation At Your Doorstep, Walking Distance To Restaurants, Groceries, Entertainment, And Much More. Extras: B/I Fridge, Cooktop, Dishwasher, Microwave, Oven. Washer & Dryer. Existing Light Fixtures, Window Curtains And Existing Furniture. 24 Hrs Concierge, Outdoor Pool, Skyline Lounge, Gym, Guest Suite, Bbq Patio, Bicycle Storage & More. (id:61215)
Property Details
|
MLS® Number
|
C12516366 |
|
Property Type
|
Single Family |
|
Community Name
|
Waterfront Communities C1 |
|
Amenities Near By
|
Park, Public Transit |
|
Community Features
|
Pets Not Allowed |
|
Features
|
Balcony |
|
Pool Type
|
Outdoor Pool |
|
View Type
|
View, City View |
Building
|
Bathroom Total
|
1 |
|
Bedrooms Above Ground
|
1 |
|
Bedrooms Below Ground
|
1 |
|
Bedrooms Total
|
2 |
|
Amenities
|
Security/concierge, Exercise Centre, Party Room |
|
Basement Type
|
None |
|
Cooling Type
|
Central Air Conditioning |
|
Exterior Finish
|
Brick, Concrete |
|
Flooring Type
|
Laminate |
|
Heating Fuel
|
Natural Gas |
|
Heating Type
|
Forced Air |
|
Size Interior
|
500 - 599 Ft2 |
|
Type
|
Apartment |
Parking
Land
|
Acreage
|
No |
|
Land Amenities
|
Park, Public Transit |
Rooms
| Level |
Type |
Length |
Width |
Dimensions |
|
Ground Level |
Kitchen |
7.11 m |
2.79 m |
7.11 m x 2.79 m |
|
Ground Level |
Dining Room |
7.11 m |
3.23 m |
7.11 m x 3.23 m |
|
Ground Level |
Living Room |
7.11 m |
3.23 m |
7.11 m x 3.23 m |
|
Ground Level |
Bedroom |
3.2 m |
2.79 m |
3.2 m x 2.79 m |
|
Ground Level |
Den |
2.95 m |
2.79 m |
2.95 m x 2.79 m |
https://www.realtor.ca/real-estate/29074683/505-576-front-street-toronto-waterfront-communities-waterfront-communities-c1

