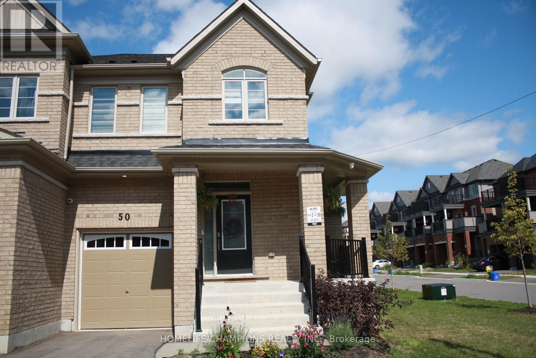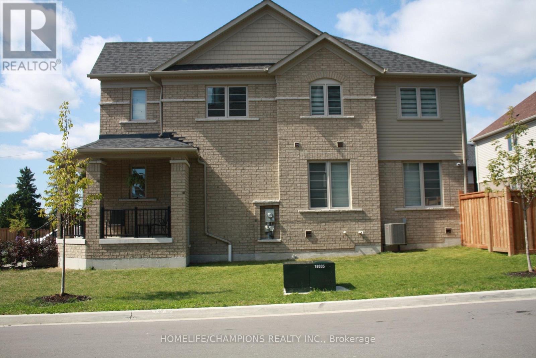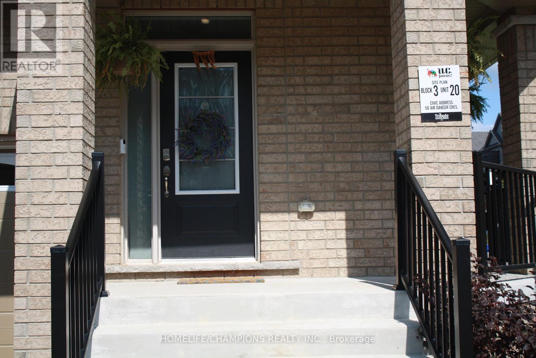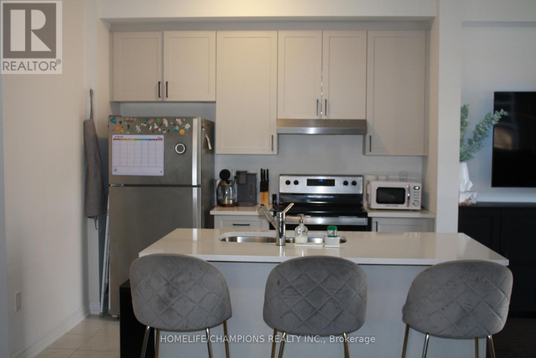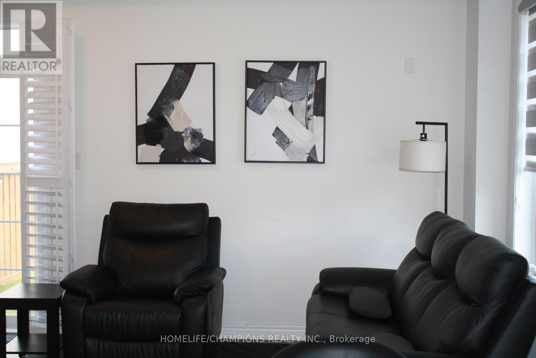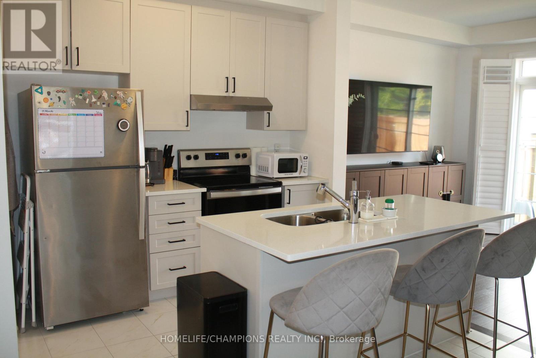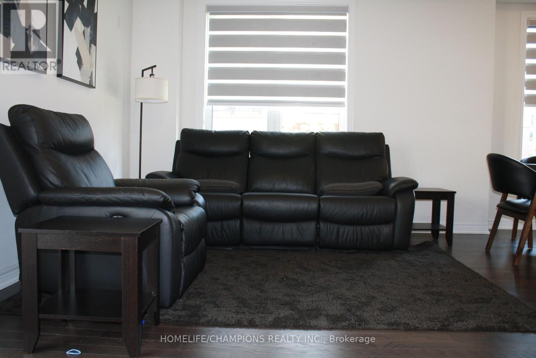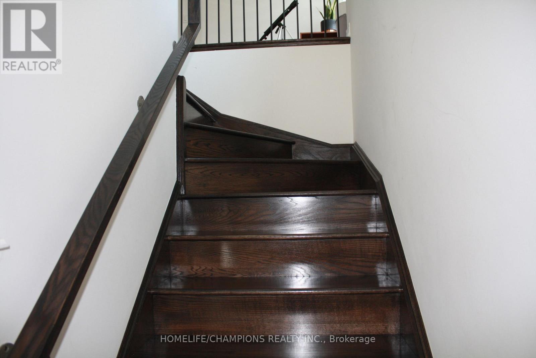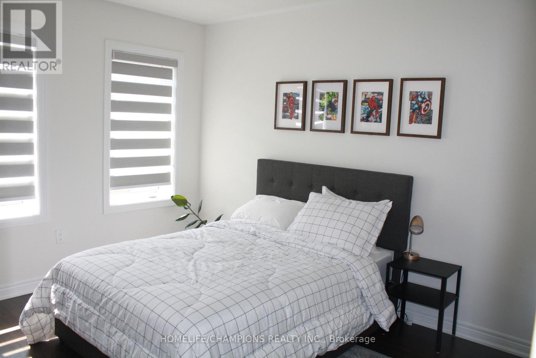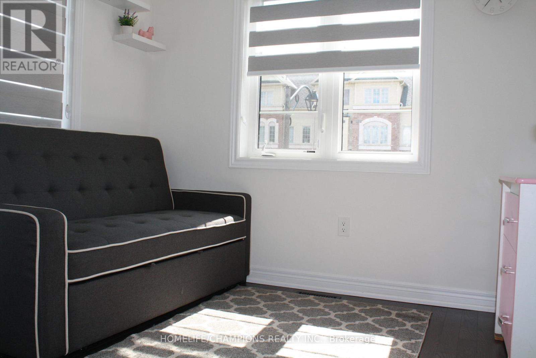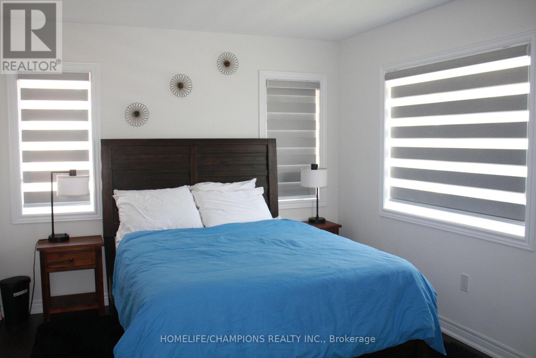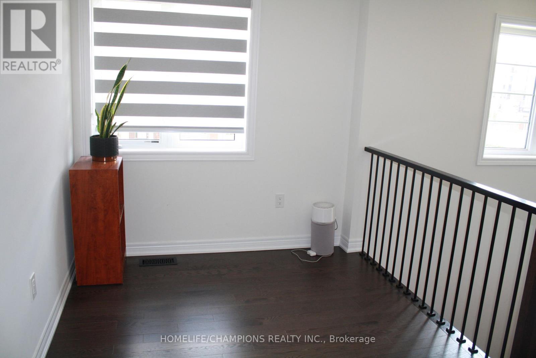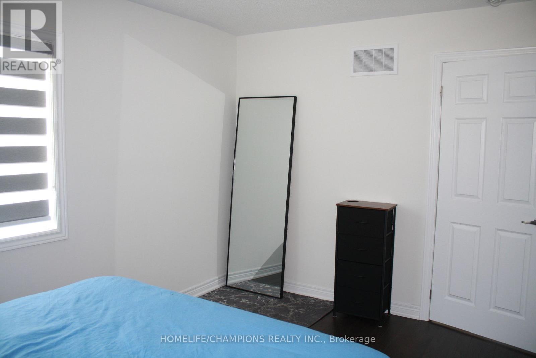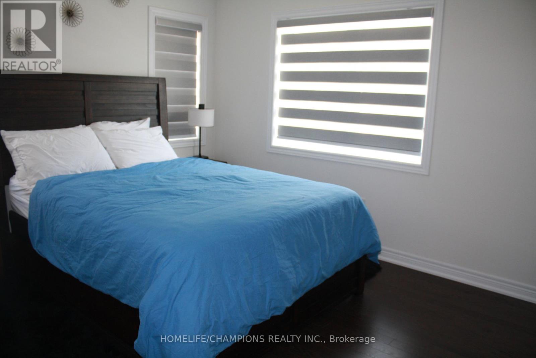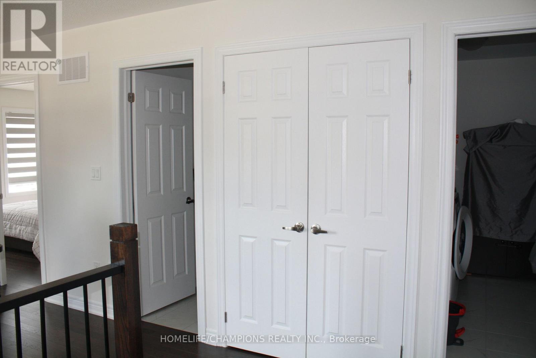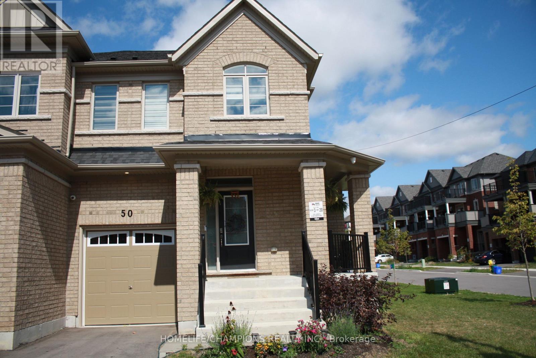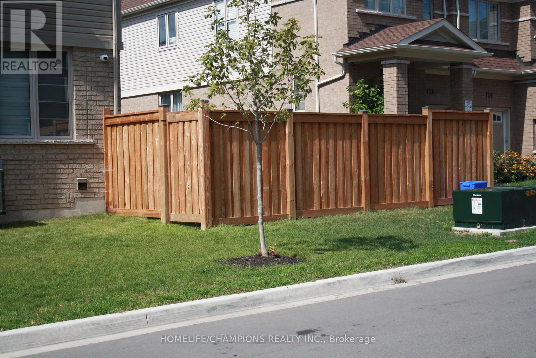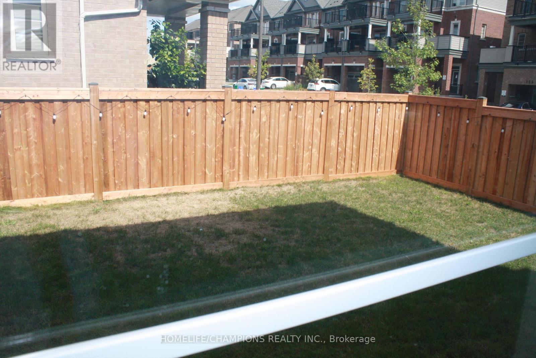Team Finora | Dan Kate and Jodie Finora | Niagara's Top Realtors | ReMax Niagara Realty Ltd.
50 Air Dancer Crescent Oshawa, Ontario L1L 0V3
3 Bedroom
3 Bathroom
1,500 - 2,000 ft2
Central Air Conditioning
Forced Air
$3,000 Monthly
Located in North Oshawa's Windfields community*** stunning 3-bedroom, 3-washroom freehold townhome ***Just Few minutes to Tim Hortons, LCBO, Fresco, banks- Costco, bus stops, and Hundreds of meters to Highway 407this location is a commuters dream*** just minutes from Durham College and Ontario Tech University, making it ideal for families, professionals & Students. (id:61215)
Property Details
| MLS® Number | E12399584 |
| Property Type | Single Family |
| Community Name | Windfields |
| Features | Carpet Free |
| Parking Space Total | 2 |
Building
| Bathroom Total | 3 |
| Bedrooms Above Ground | 3 |
| Bedrooms Total | 3 |
| Age | 0 To 5 Years |
| Basement Type | Full |
| Construction Style Attachment | Attached |
| Cooling Type | Central Air Conditioning |
| Exterior Finish | Brick, Concrete |
| Flooring Type | Hardwood, Tile |
| Foundation Type | Concrete |
| Half Bath Total | 1 |
| Heating Fuel | Natural Gas |
| Heating Type | Forced Air |
| Stories Total | 2 |
| Size Interior | 1,500 - 2,000 Ft2 |
| Type | Row / Townhouse |
| Utility Water | Municipal Water |
Parking
| Garage |
Land
| Acreage | No |
| Sewer | Sanitary Sewer |
| Size Depth | 89 Ft ,10 In |
| Size Frontage | 31 Ft ,8 In |
| Size Irregular | 31.7 X 89.9 Ft |
| Size Total Text | 31.7 X 89.9 Ft |
Rooms
| Level | Type | Length | Width | Dimensions |
|---|---|---|---|---|
| Second Level | Primary Bedroom | 4.26 m | 3.12 m | 4.26 m x 3.12 m |
| Second Level | Bedroom 2 | 3.76 m | 2.94 m | 3.76 m x 2.94 m |
| Second Level | Bedroom 3 | 2.95 m | 2.77 m | 2.95 m x 2.77 m |
| Ground Level | Living Room | 5.9 m | 2.82 m | 5.9 m x 2.82 m |
| Ground Level | Kitchen | 5.9 m | 2.46 m | 5.9 m x 2.46 m |
| Ground Level | Eating Area | 5.9 m | 2.46 m | 5.9 m x 2.46 m |
https://www.realtor.ca/real-estate/28854181/50-air-dancer-crescent-oshawa-windfields-windfields

