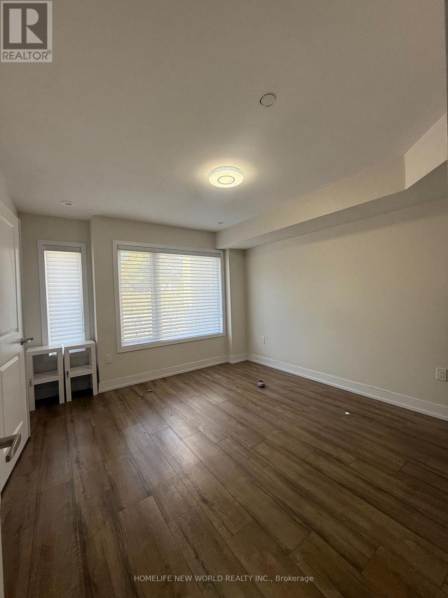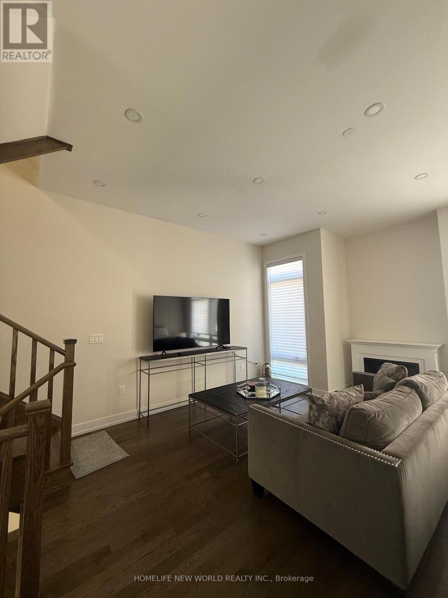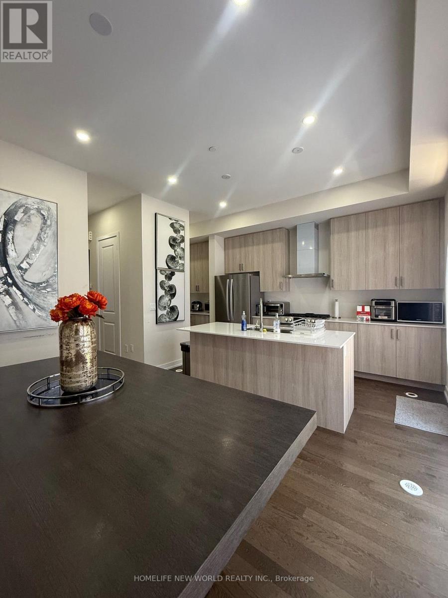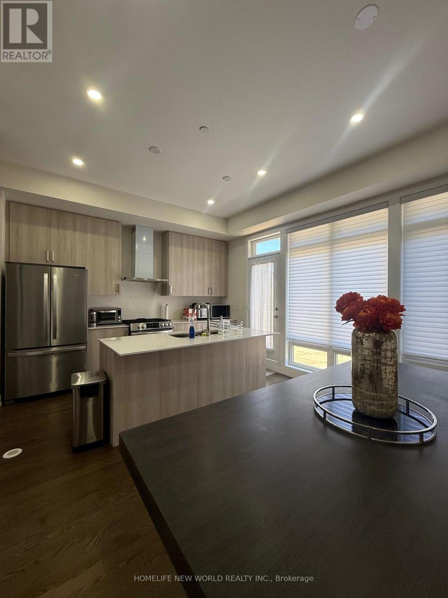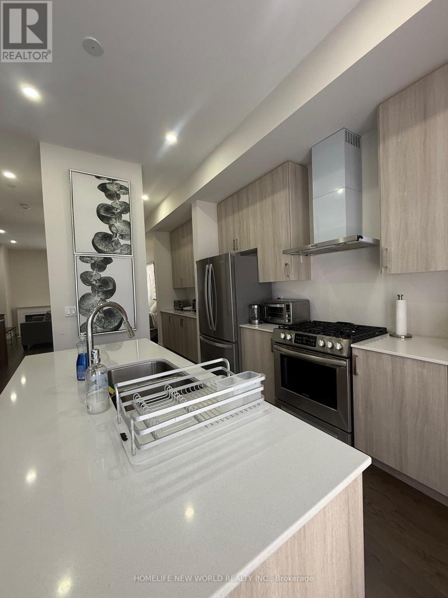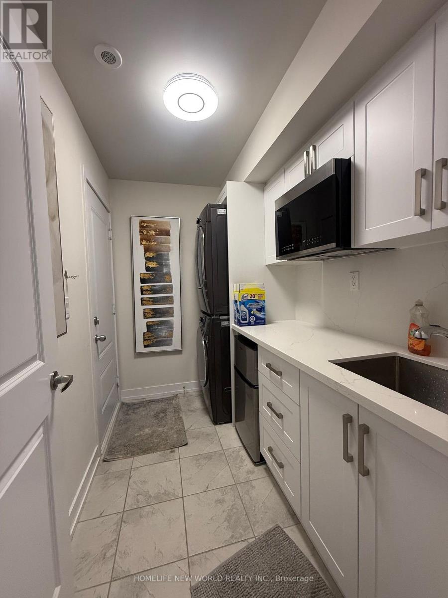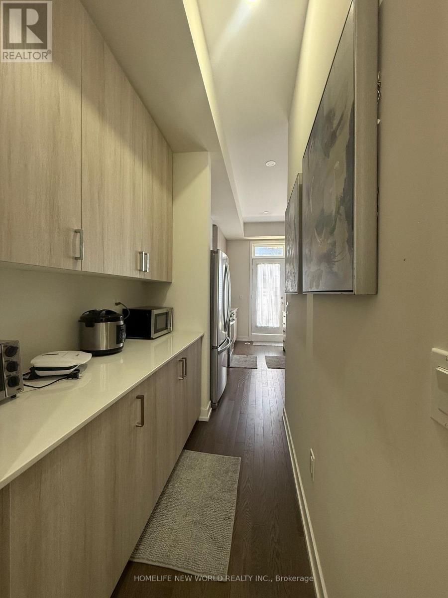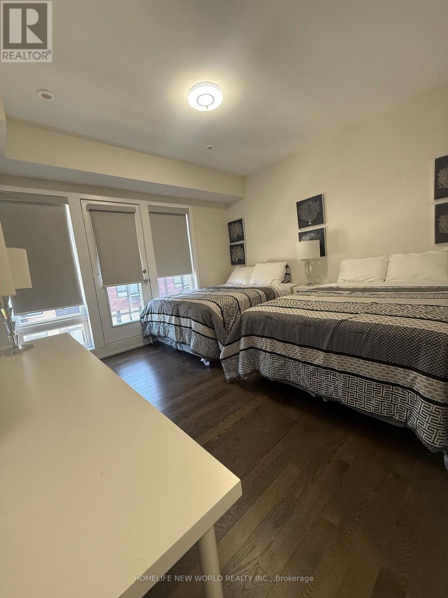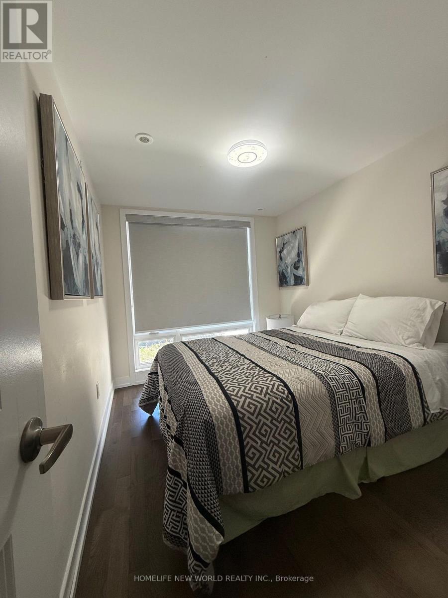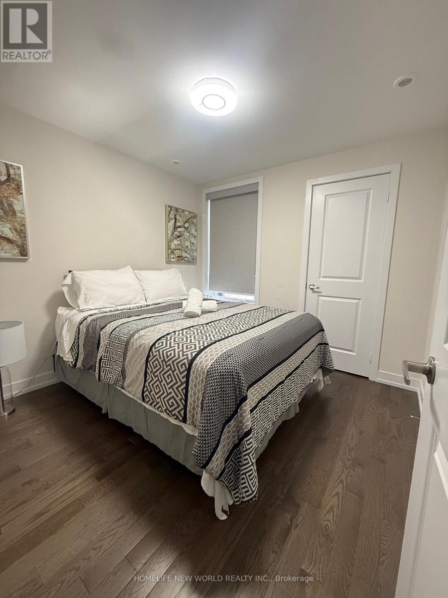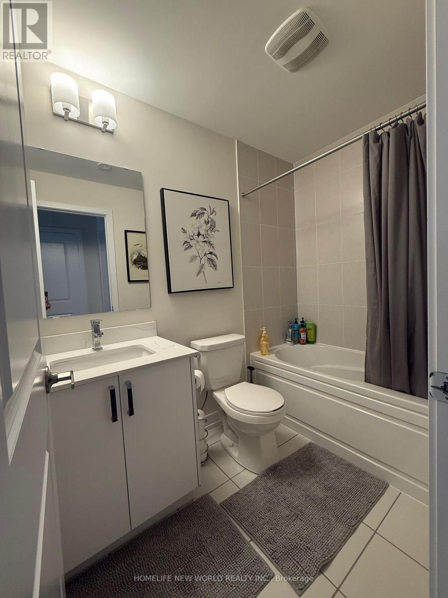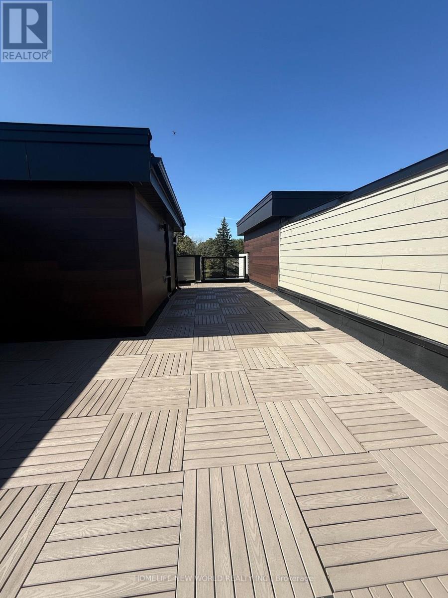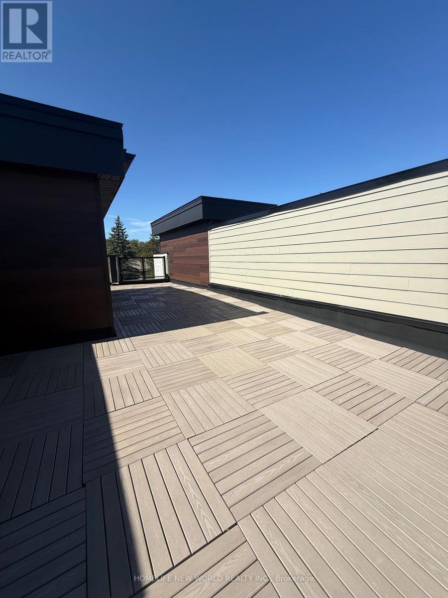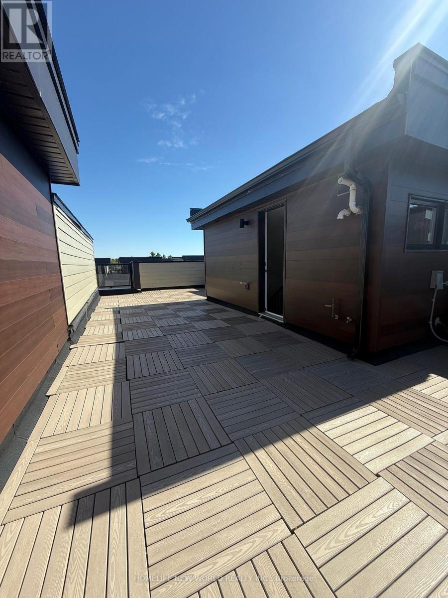4 Bedroom
4 Bathroom
1,500 - 2,000 ft2
Central Air Conditioning
Forced Air
$1,098,000
Prime Location! Brand-new Urban Townhouse on Bayview with Double Car Garage and Rear Lane Access. Featuring multiple terraces, including a rooftop terraceperfect for entertainingin the desirable Jefferson community. This stunning home offers 4 spacious bedrooms with 3 ensuites, and 10-ft ceilings on the 2nd floor. Hardwood floors throughout, oak staircase, and floor-to-ceiling windows fill the home with natural light. Enjoy the best unit viewfacing the park! The open-concept layout includes a modern kitchen with pantry and abundant storage, breakfast area with walkout to terrace, and spacious living and dining areas. Equipped with counter-depth fridge, stainless steel appliances, gas stove, range hood, dishwasher, washer, and dryer. Plenty of pot lights throughout. Extras: laundry room combined with mudroom. (id:61215)
Property Details
|
MLS® Number
|
N12433420 |
|
Property Type
|
Single Family |
|
Community Name
|
Jefferson |
|
Parking Space Total
|
2 |
Building
|
Bathroom Total
|
4 |
|
Bedrooms Above Ground
|
4 |
|
Bedrooms Total
|
4 |
|
Age
|
0 To 5 Years |
|
Appliances
|
Dryer, Hood Fan, Stove, Washer, Refrigerator |
|
Basement Type
|
None |
|
Construction Style Attachment
|
Attached |
|
Cooling Type
|
Central Air Conditioning |
|
Exterior Finish
|
Brick |
|
Flooring Type
|
Tile, Laminate, Hardwood |
|
Foundation Type
|
Concrete |
|
Heating Fuel
|
Natural Gas |
|
Heating Type
|
Forced Air |
|
Stories Total
|
2 |
|
Size Interior
|
1,500 - 2,000 Ft2 |
|
Type
|
Row / Townhouse |
|
Utility Water
|
Municipal Water |
Parking
Land
|
Acreage
|
No |
|
Sewer
|
Sanitary Sewer |
|
Size Depth
|
70 Ft ,6 In |
|
Size Frontage
|
19 Ft |
|
Size Irregular
|
19 X 70.5 Ft |
|
Size Total Text
|
19 X 70.5 Ft |
Rooms
| Level |
Type |
Length |
Width |
Dimensions |
|
Second Level |
Dining Room |
20 m |
25 m |
20 m x 25 m |
|
Second Level |
Living Room |
20 m |
25 m |
20 m x 25 m |
|
Second Level |
Eating Area |
21 m |
25 m |
21 m x 25 m |
|
Second Level |
Kitchen |
21 m |
25 m |
21 m x 25 m |
|
Third Level |
Primary Bedroom |
20 m |
15 m |
20 m x 15 m |
|
Third Level |
Bedroom 2 |
3 m |
3 m |
3 m x 3 m |
|
Third Level |
Bedroom 3 |
3 m |
3 m |
3 m x 3 m |
|
Upper Level |
Utility Room |
2 m |
3 m |
2 m x 3 m |
|
Ground Level |
Foyer |
1.7 m |
3 m |
1.7 m x 3 m |
|
Ground Level |
Bedroom |
3 m |
4 m |
3 m x 4 m |
|
Ground Level |
Laundry Room |
2 m |
3 m |
2 m x 3 m |
https://www.realtor.ca/real-estate/28927803/5-ingersoll-lane-richmond-hill-jefferson-jefferson

