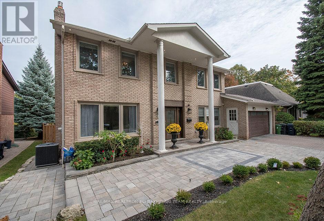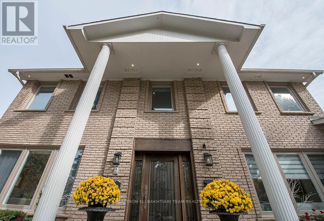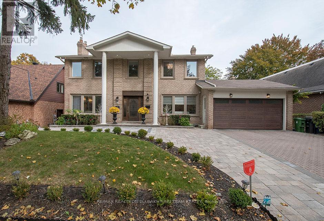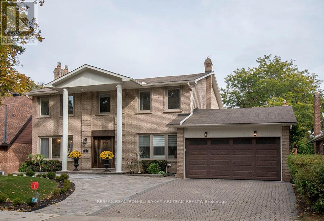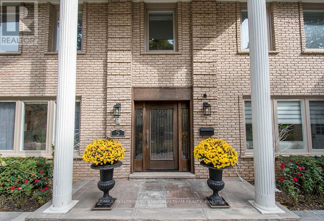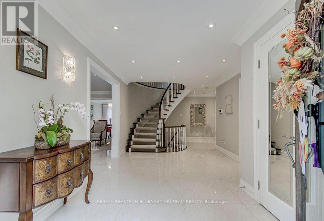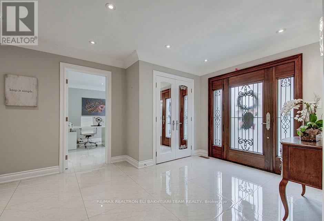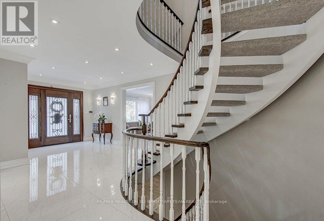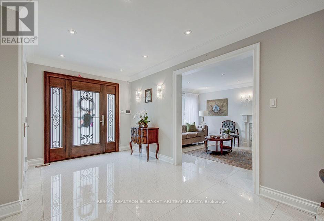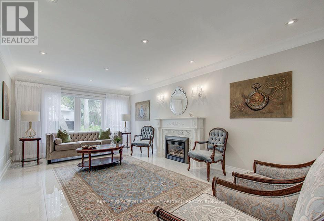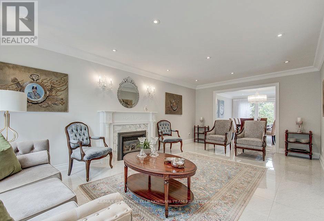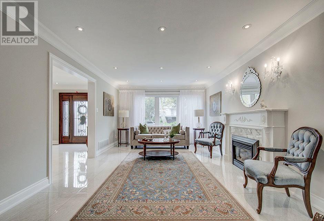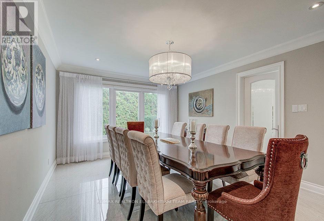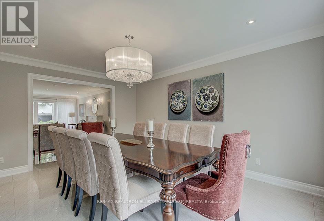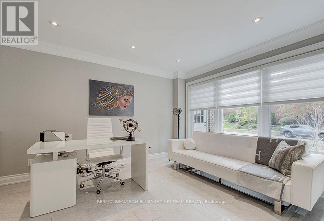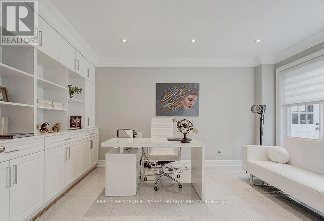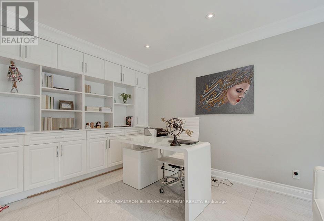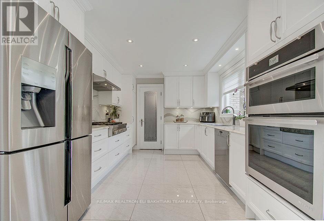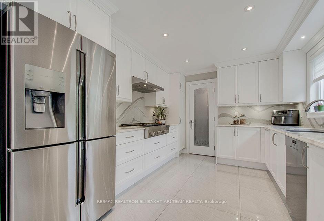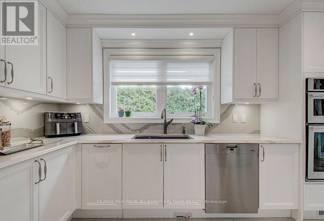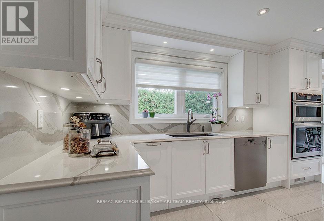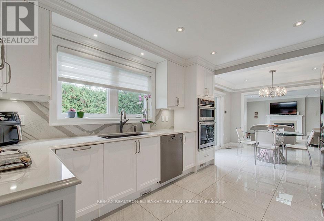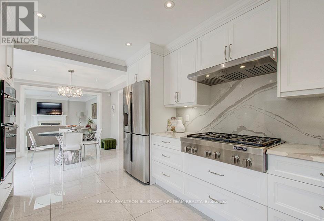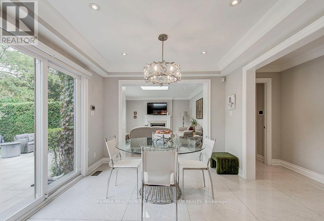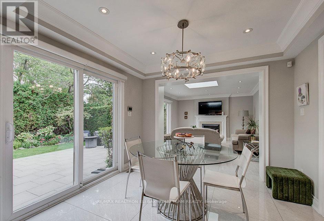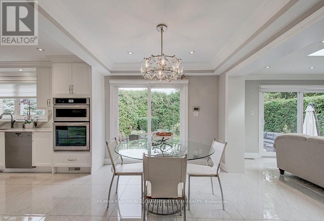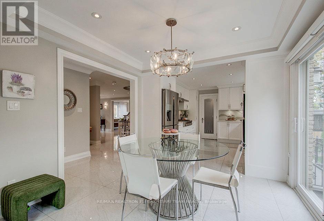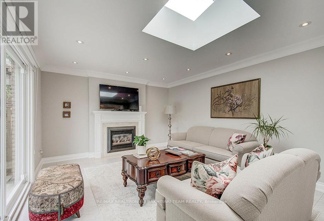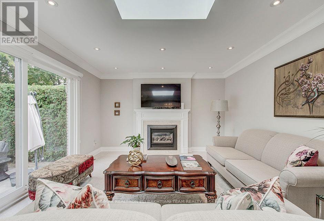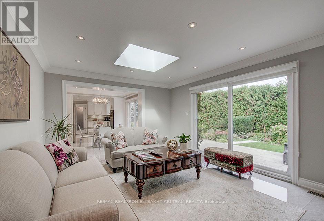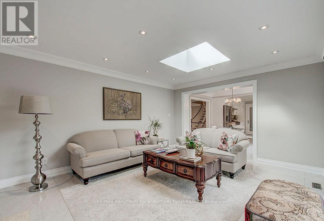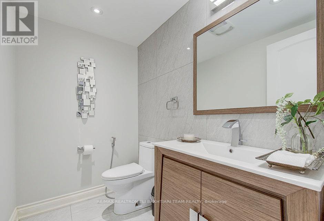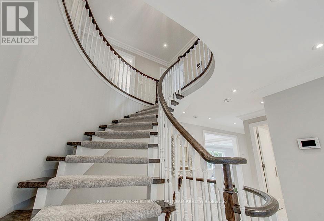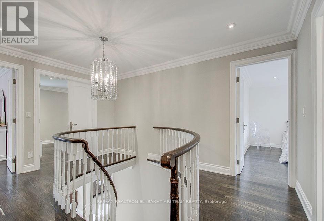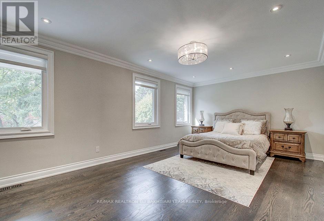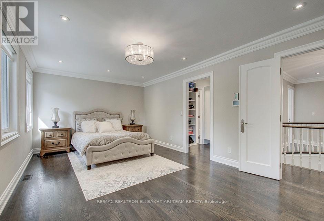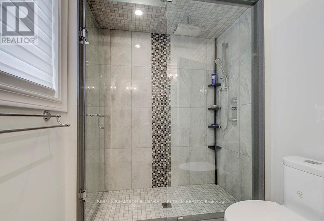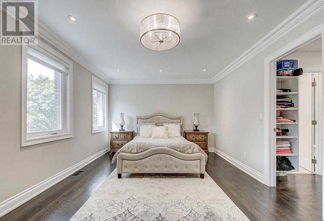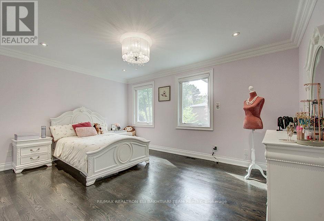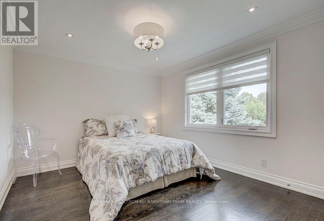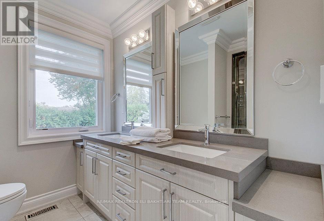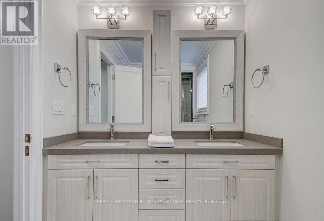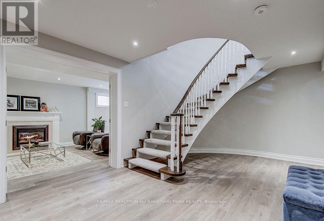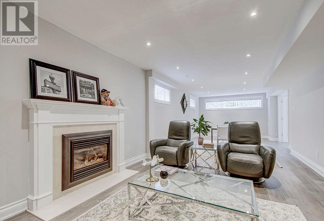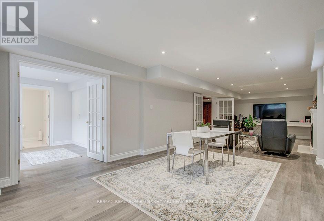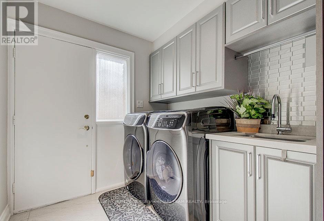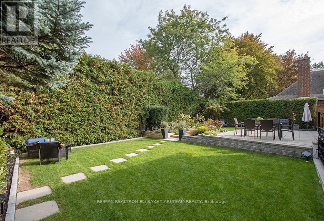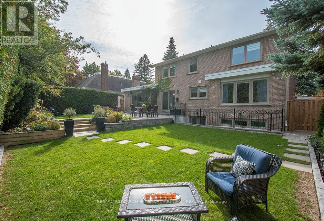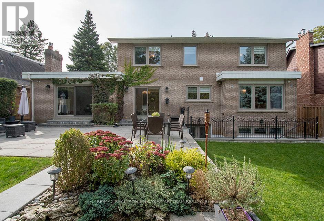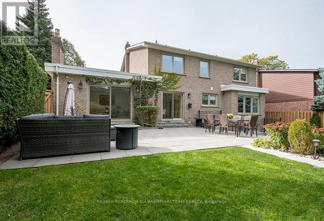5 Bedroom
6 Bathroom
3,500 - 5,000 ft2
Fireplace
Central Air Conditioning
Forced Air
$2,998,000
Welcome to 5 Bamboo Grove! Nestled in the heart of the prestigious Banbury-Don Mills community, within the highly sought-after ***Denlow School district***, this beautifully R-E-N-O-V-A-T-E-D sun-filled home offers luxury and comfort throughout. Featuring **65 ft frontage** on a prime street, the residence showcases top-to-bottom professional renovations with elegant finishes. The main floor boasts spacious principal living and dining areas with high-end porcelain floors and large picture windows that flood the home with natural light. A cozy family room with a gas fireplace , sky lights and opens to a gourmet eat-in kitchen complete with custom cabinetry, built-ins, stainless steel appliances, and a bright breakfast area overlooking the private fenced backyard. The walk-out basement offers a generous recreation room, bedroom, 2-piece washroom, and ample storage space-ideal for extended family or entertaining. Enjoy pot lights on all levels, and a serene primary bedroom with ensuite and walk-in closet. Steps to Banbury Community Centre, Edward Gardens, Winfield Park, Shops at Don Mills, Banbury Tennis Club, and more-this home perfectly blends style, function, and location. (id:61215)
Property Details
|
MLS® Number
|
C12489872 |
|
Property Type
|
Single Family |
|
Community Name
|
Banbury-Don Mills |
|
Amenities Near By
|
Public Transit, Park, Schools |
|
Equipment Type
|
Water Heater |
|
Parking Space Total
|
6 |
|
Rental Equipment Type
|
Water Heater |
Building
|
Bathroom Total
|
6 |
|
Bedrooms Above Ground
|
4 |
|
Bedrooms Below Ground
|
1 |
|
Bedrooms Total
|
5 |
|
Appliances
|
Central Vacuum, Cooktop, Dryer, Freezer, Cooktop - Gas, Microwave, Oven, Washer, Refrigerator |
|
Basement Development
|
Finished |
|
Basement Features
|
Walk Out |
|
Basement Type
|
N/a (finished) |
|
Construction Style Attachment
|
Detached |
|
Cooling Type
|
Central Air Conditioning |
|
Exterior Finish
|
Brick |
|
Fireplace Present
|
Yes |
|
Flooring Type
|
Porcelain Tile, Hardwood |
|
Foundation Type
|
Concrete |
|
Half Bath Total
|
2 |
|
Heating Fuel
|
Natural Gas |
|
Heating Type
|
Forced Air |
|
Stories Total
|
2 |
|
Size Interior
|
3,500 - 5,000 Ft2 |
|
Type
|
House |
|
Utility Water
|
Municipal Water |
Parking
Land
|
Acreage
|
No |
|
Land Amenities
|
Public Transit, Park, Schools |
|
Sewer
|
Sanitary Sewer |
|
Size Depth
|
110 Ft |
|
Size Frontage
|
65 Ft |
|
Size Irregular
|
65 X 110 Ft |
|
Size Total Text
|
65 X 110 Ft |
Rooms
| Level |
Type |
Length |
Width |
Dimensions |
|
Second Level |
Primary Bedroom |
6 m |
3.6 m |
6 m x 3.6 m |
|
Second Level |
Bedroom 2 |
5.7 m |
3.9 m |
5.7 m x 3.9 m |
|
Second Level |
Bedroom 3 |
4.4 m |
3.4 m |
4.4 m x 3.4 m |
|
Second Level |
Bedroom 4 |
3.3 m |
4.9 m |
3.3 m x 4.9 m |
|
Lower Level |
Recreational, Games Room |
4.7 m |
2.7 m |
4.7 m x 2.7 m |
|
Lower Level |
Bedroom |
3.9 m |
4.9 m |
3.9 m x 4.9 m |
|
Main Level |
Living Room |
6.5 m |
2.7 m |
6.5 m x 2.7 m |
|
Main Level |
Dining Room |
4.7 m |
2.7 m |
4.7 m x 2.7 m |
|
Main Level |
Family Room |
3.9 m |
4.9 m |
3.9 m x 4.9 m |
|
Main Level |
Kitchen |
5.5 m |
3.2 m |
5.5 m x 3.2 m |
|
Main Level |
Office |
4 m |
2.7 m |
4 m x 2.7 m |
https://www.realtor.ca/real-estate/29047221/5-bamboo-grove-toronto-banbury-don-mills-banbury-don-mills

