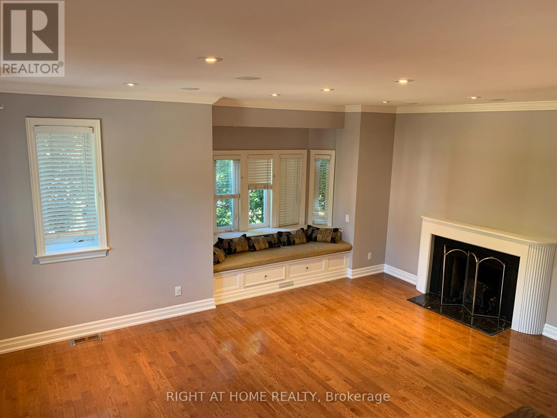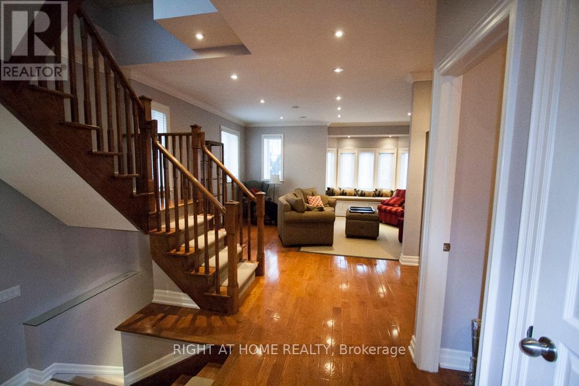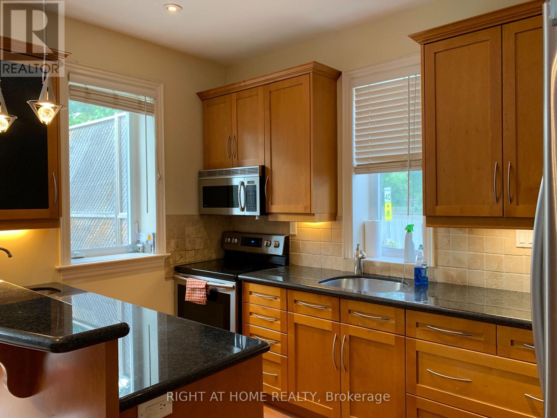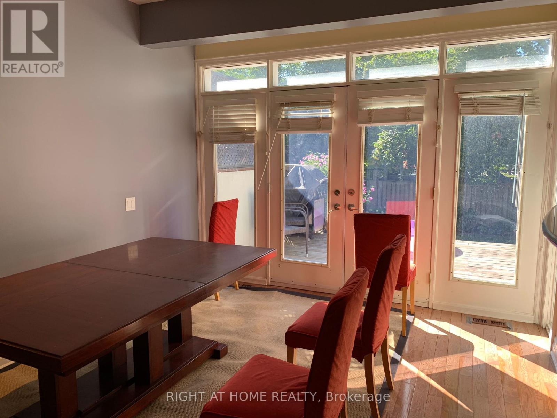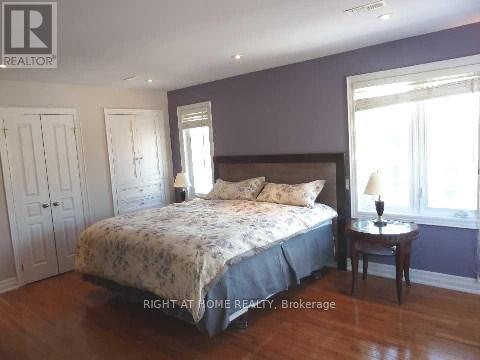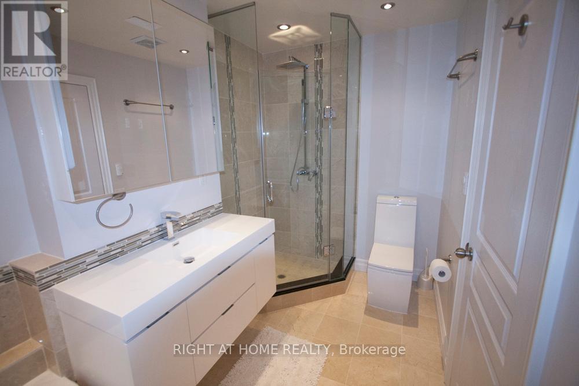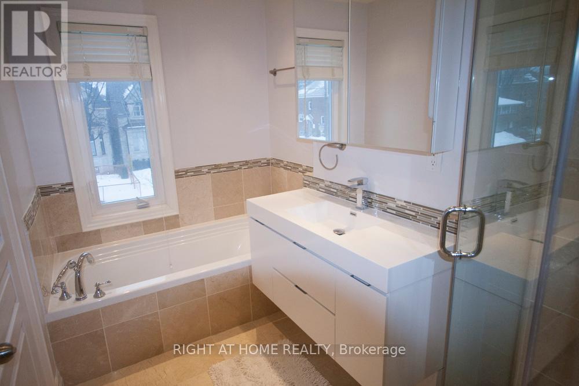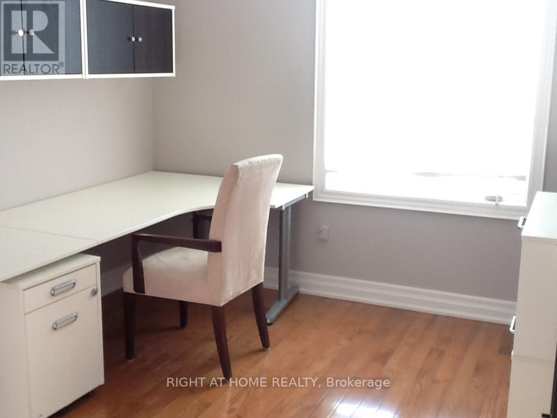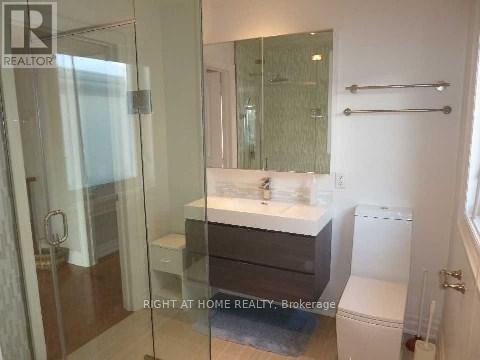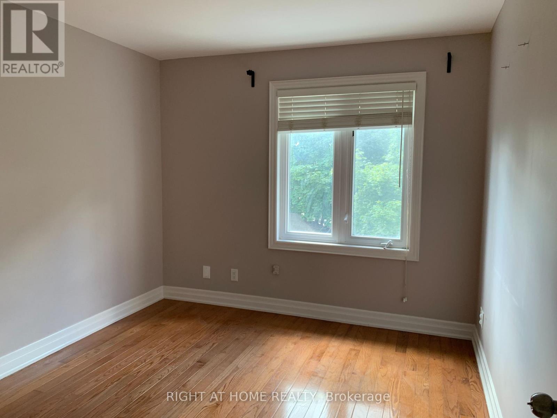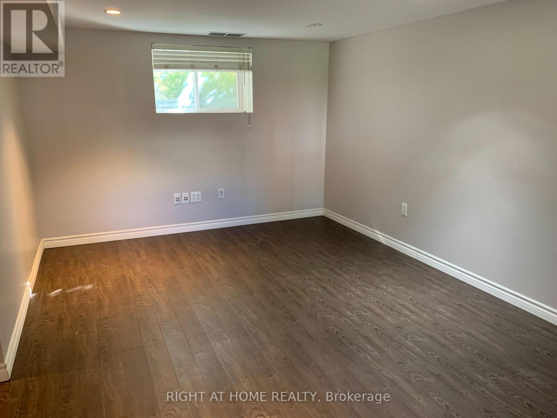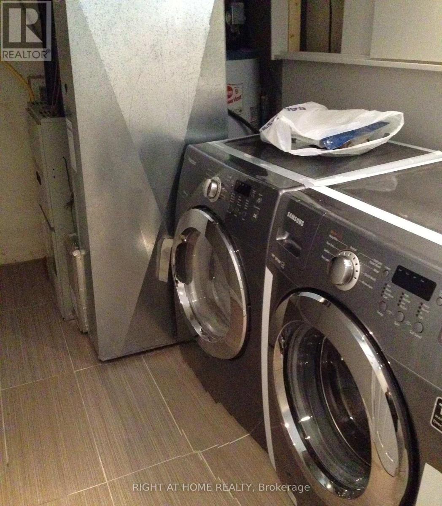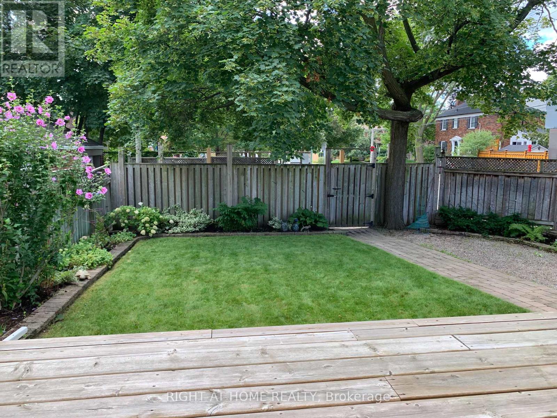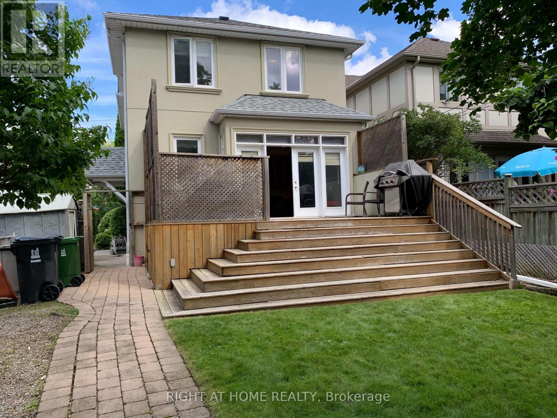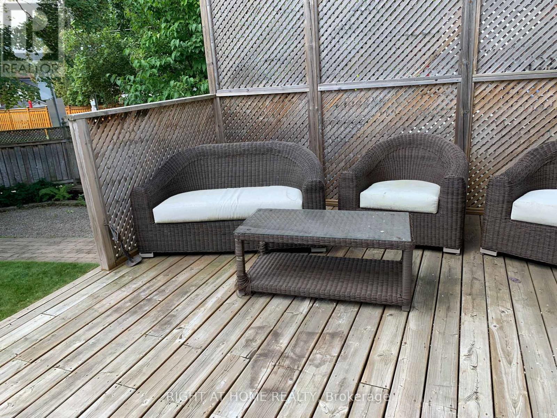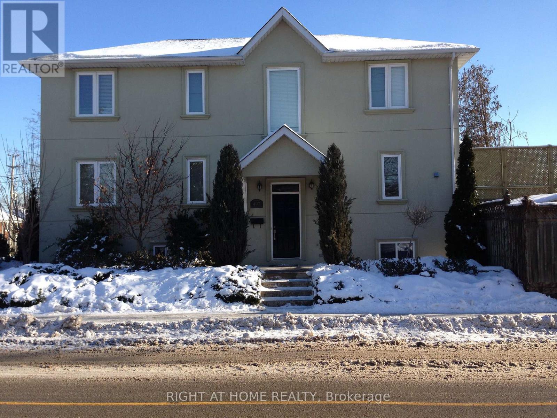497 Broadway Avenue
Toronto, Ontario M4G 2R7
4 Bedroom
4 Bathroom
2,000 - 2,500 ft2
Fireplace
Central Air Conditioning
Forced Air
$2,200,000
Beautifully Renovated Home In Leaside. 9' Ceiling And Open Concept On Main Floor, Breakfast Bar, Steam Sauna In 2nd Floor Main Washroom, Heated Washroom Floors And Laminate Floor In Basement, Jacuzzi Tub In Master Bath. Next To Northlea P.S ( English, French Immersion), Walking Distance To The Park, Leaside Hs And Future Eglinton Lrt & Shoppings. **Seller will replace damaged vanities in all washrooms, laminate floor in the basement and resurface hardwood floor in the kitchen and living room before closing. (id:61215)
Property Details
MLS® Number
C12434553
Property Type
Single Family
Community Name
Leaside
Amenities Near By
Hospital, Park, Public Transit, Schools
Community Features
Community Centre
Parking Space Total
2
Structure
Shed
Building
Bathroom Total
4
Bedrooms Above Ground
3
Bedrooms Below Ground
1
Bedrooms Total
4
Age
6 To 15 Years
Appliances
Oven - Built-in, Dishwasher, Dryer, Stove, Washer, Refrigerator
Basement Development
Finished
Basement Type
Full (finished)
Construction Style Attachment
Detached
Cooling Type
Central Air Conditioning
Exterior Finish
Stucco
Fireplace Present
Yes
Foundation Type
Concrete
Half Bath Total
1
Heating Fuel
Natural Gas
Heating Type
Forced Air
Stories Total
2
Size Interior
2,000 - 2,500 Ft2
Type
House
Utility Water
Municipal Water
Parking
Land
Acreage
No
Fence Type
Fenced Yard
Land Amenities
Hospital, Park, Public Transit, Schools
Sewer
Sanitary Sewer
Size Depth
125 Ft
Size Frontage
25 Ft
Size Irregular
25 X 125 Ft
Size Total Text
25 X 125 Ft
Rooms
Level
Type
Length
Width
Dimensions
Second Level
Primary Bedroom
6.1 m
5.92 m
6.1 m x 5.92 m
Second Level
Bedroom 2
4.03 m
2.98 m
4.03 m x 2.98 m
Second Level
Bedroom 3
4.03 m
2.95 m
4.03 m x 2.95 m
Basement
Laundry Room
3.57 m
2.07 m
3.57 m x 2.07 m
Basement
Recreational, Games Room
3.5 m
5.97 m
3.5 m x 5.97 m
Basement
Bathroom
2.81 m
3.47 m
2.81 m x 3.47 m
Basement
Office
4.33 m
2.3 m
4.33 m x 2.3 m
Ground Level
Family Room
6.1 m
5.92 m
6.1 m x 5.92 m
Ground Level
Kitchen
4.6 m
5.92 m
4.6 m x 5.92 m
Ground Level
Dining Room
4.6 m
5.92 m
4.6 m x 5.92 m
Utilities
Cable
Installed
Electricity
Installed
Sewer
Installed
https://www.realtor.ca/real-estate/28929896/497-broadway-avenue-toronto-leaside-leaside

