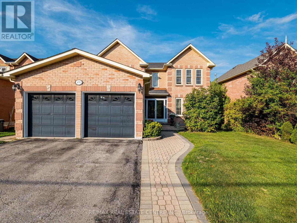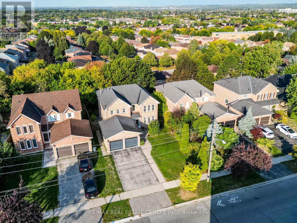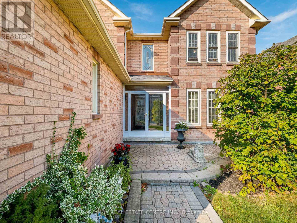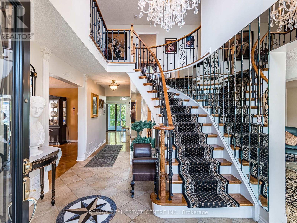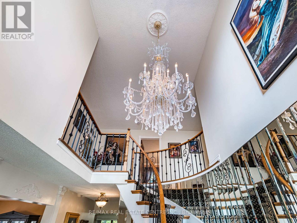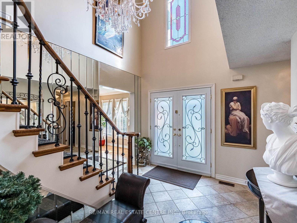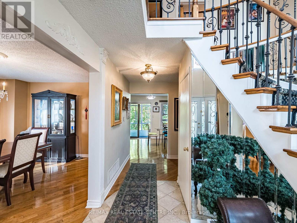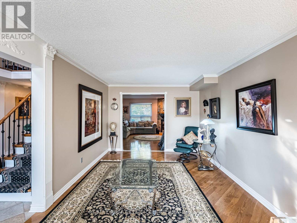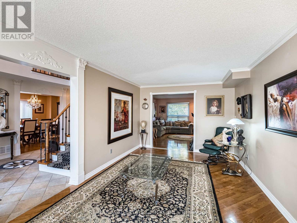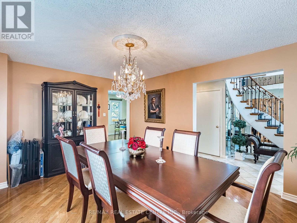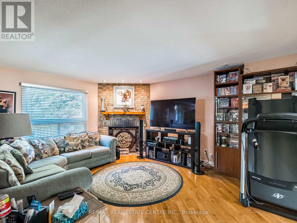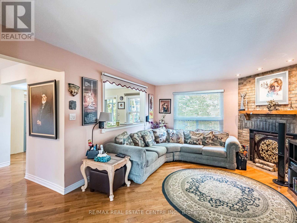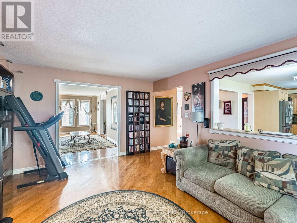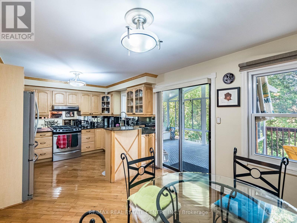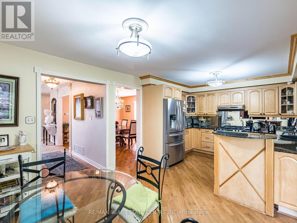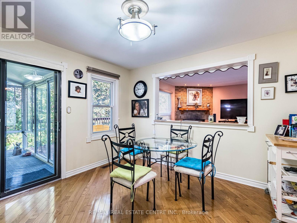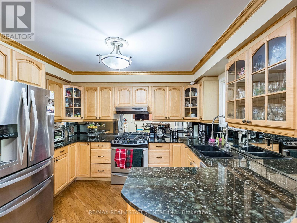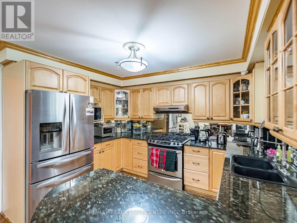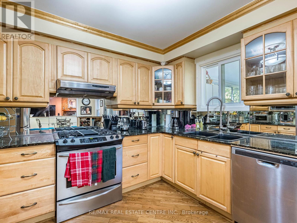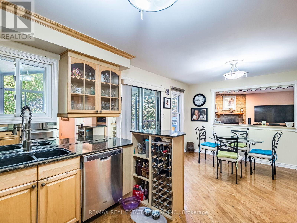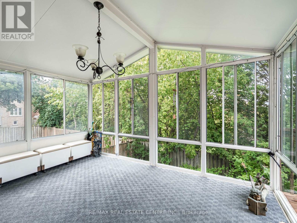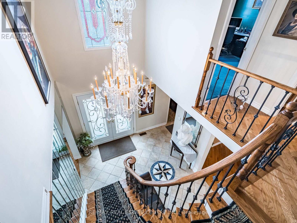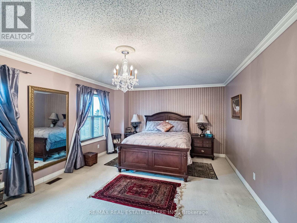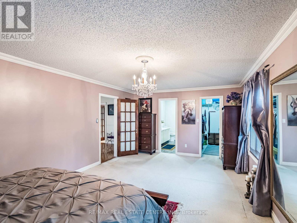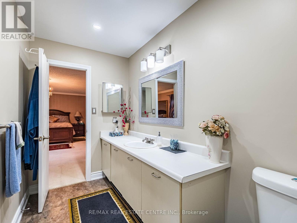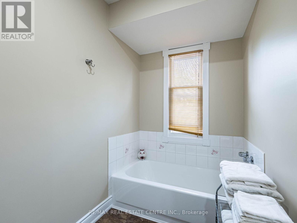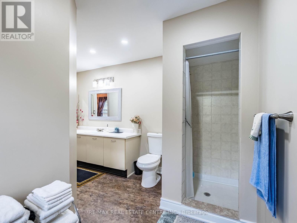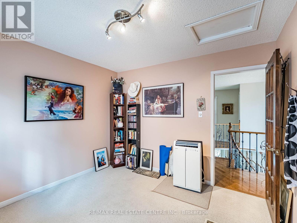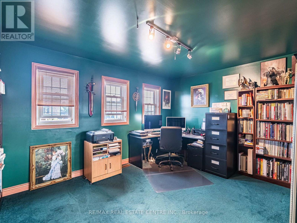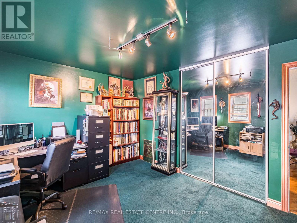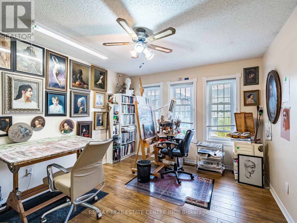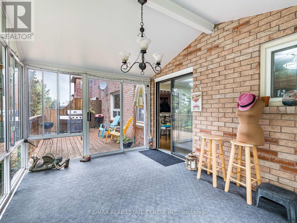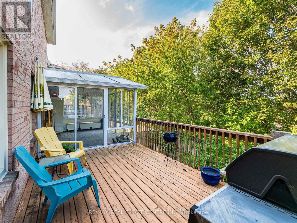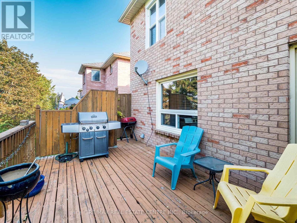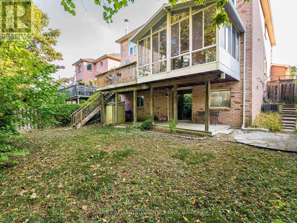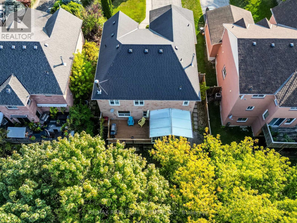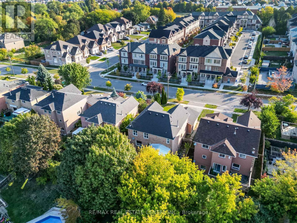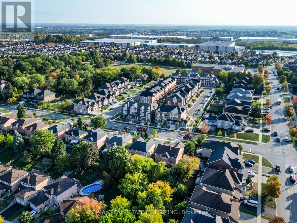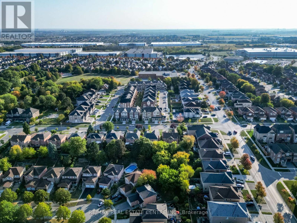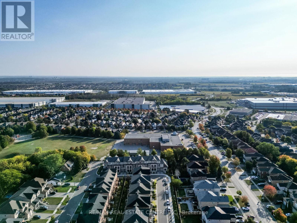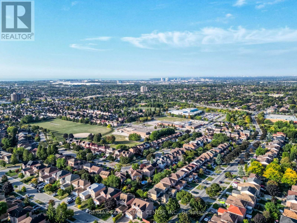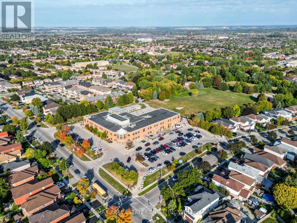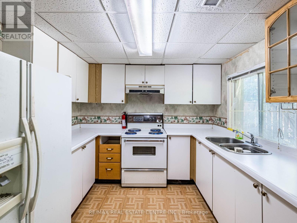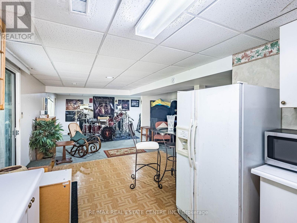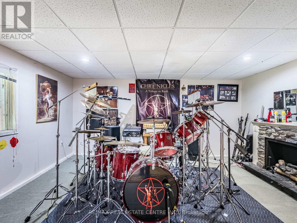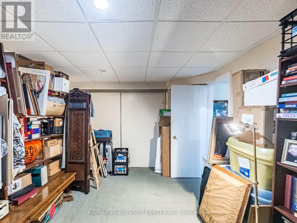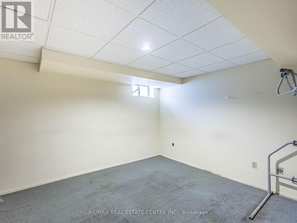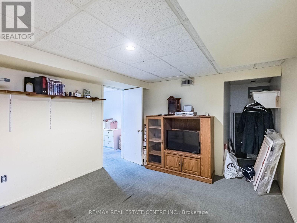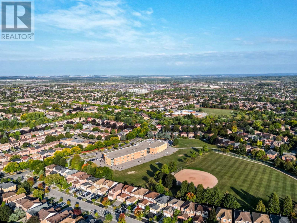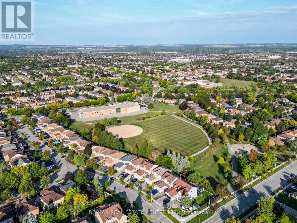490 Old Harwood Avenue
Ajax, Ontario L1T 3L1
6 Bedroom
4 Bathroom
2,500 - 3,000 ft2
Fireplace
Central Air Conditioning
Forced Air
$1,279,000
Bright and beautiful 4-bedroom, non-smoker's home, with a 2-bedroom in-law suite in the basement with walkout to lower deck and fenced backyard. Main floor family room with fireplace and main floor laundry room. Walk out from the eat-in kitchen to screened sunroom on upper deck that runs the width of the home. Access from garage. Close to schools, parks, shops and places of worship with easy access to major highways. We encourage you to view our virtual tour, 3D Walk-through, and drone shots of the neighbourhood for more details. There are also floor plans available to view. (id:61215)
Property Details
MLS® Number
E12427939
Property Type
Single Family
Community Name
Central
Amenities Near By
Park, Place Of Worship, Schools
Equipment Type
Water Heater
Features
Irregular Lot Size, In-law Suite
Parking Space Total
6
Rental Equipment Type
Water Heater
View Type
City View
Building
Bathroom Total
4
Bedrooms Above Ground
4
Bedrooms Below Ground
2
Bedrooms Total
6
Age
31 To 50 Years
Amenities
Fireplace(s)
Appliances
Dishwasher, Dryer, Stove, Washer, Window Coverings, Refrigerator
Basement Development
Finished
Basement Features
Walk Out
Basement Type
N/a (finished)
Construction Style Attachment
Detached
Cooling Type
Central Air Conditioning
Exterior Finish
Brick Facing
Fireplace Present
Yes
Fireplace Total
1
Flooring Type
Ceramic, Hardwood, Carpeted
Half Bath Total
1
Heating Fuel
Natural Gas
Heating Type
Forced Air
Stories Total
2
Size Interior
2,500 - 3,000 Ft2
Type
House
Utility Water
Municipal Water
Parking
Land
Acreage
No
Fence Type
Fenced Yard
Land Amenities
Park, Place Of Worship, Schools
Sewer
Sanitary Sewer
Size Depth
111 Ft ,7 In
Size Frontage
49 Ft ,10 In
Size Irregular
49.9 X 111.6 Ft ; Irregular
Size Total Text
49.9 X 111.6 Ft ; Irregular
Rooms
Level
Type
Length
Width
Dimensions
Second Level
Foyer
4.59 m
3.62 m
4.59 m x 3.62 m
Second Level
Primary Bedroom
6.17 m
3.95 m
6.17 m x 3.95 m
Second Level
Bedroom 2
4.4 m
3.3 m
4.4 m x 3.3 m
Second Level
Bedroom 3
3.69 m
3.31 m
3.69 m x 3.31 m
Second Level
Bedroom 4
3.29 m
3.25 m
3.29 m x 3.25 m
Basement
Recreational, Games Room
7.73 m
4.8 m
7.73 m x 4.8 m
Basement
Bedroom
5.56 m
3.49 m
5.56 m x 3.49 m
Basement
Bedroom
4.89 m
3.17 m
4.89 m x 3.17 m
Basement
Kitchen
2.94 m
2.35 m
2.94 m x 2.35 m
Main Level
Foyer
6.35 m
4.97 m
6.35 m x 4.97 m
Main Level
Living Room
6.03 m
3.32 m
6.03 m x 3.32 m
Main Level
Dining Room
4.57 m
3.64 m
4.57 m x 3.64 m
Main Level
Family Room
5.14 m
4.14 m
5.14 m x 4.14 m
Main Level
Kitchen
3.54 m
3.08 m
3.54 m x 3.08 m
Main Level
Eating Area
3.54 m
3.06 m
3.54 m x 3.06 m
Utilities
Cable
Installed
Electricity
Installed
Sewer
Installed
https://www.realtor.ca/real-estate/28915839/490-old-harwood-avenue-ajax-central-central

