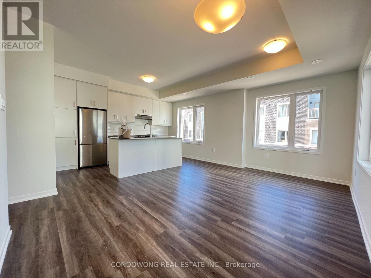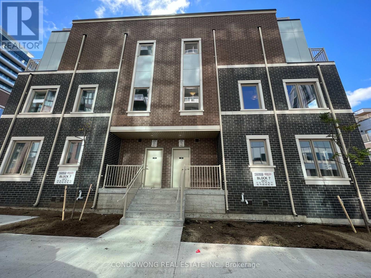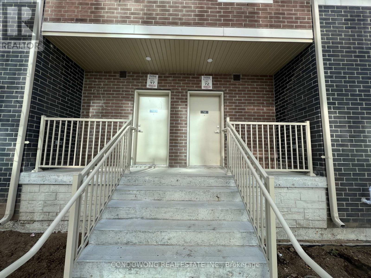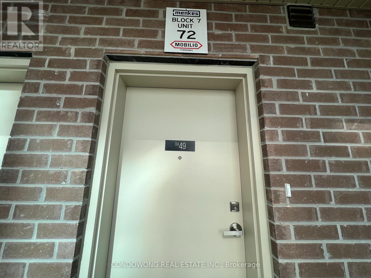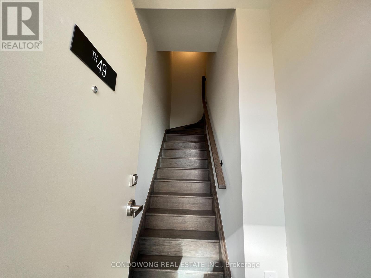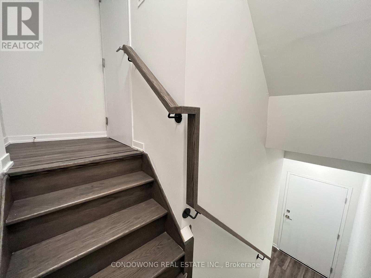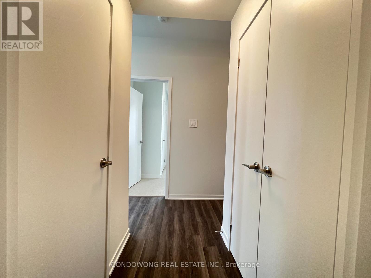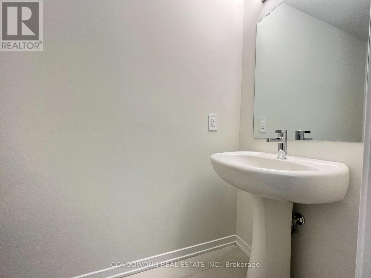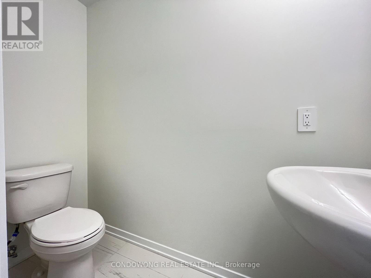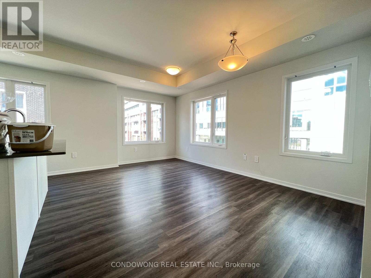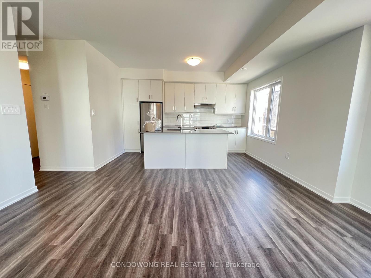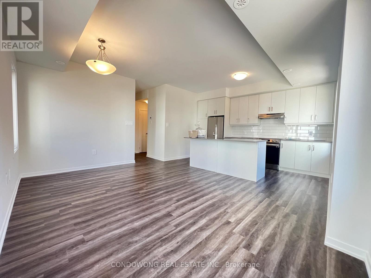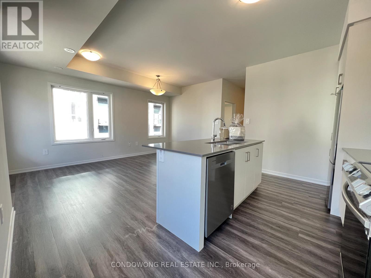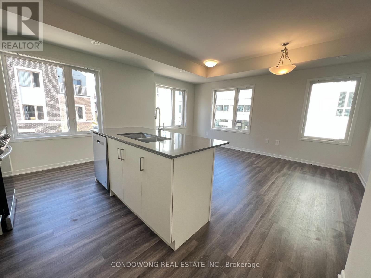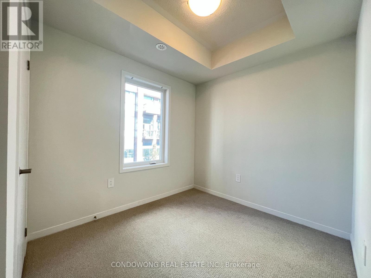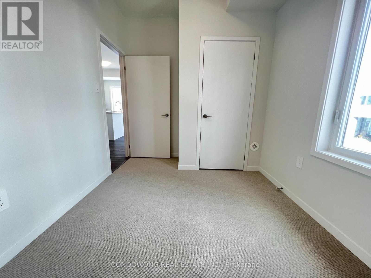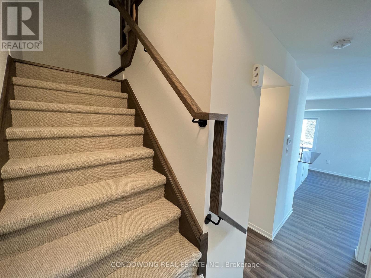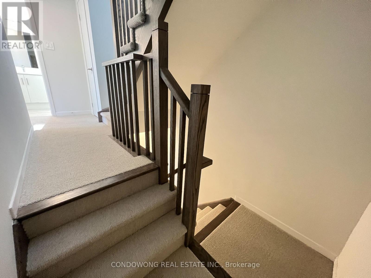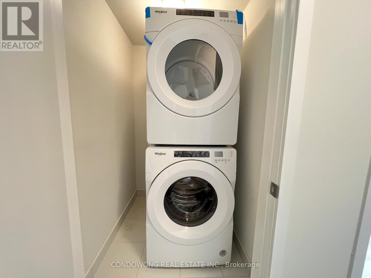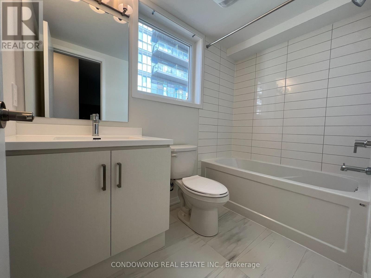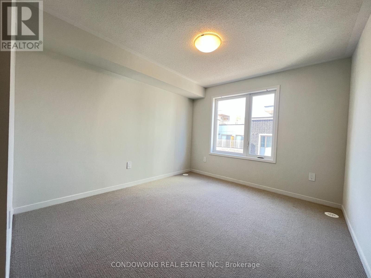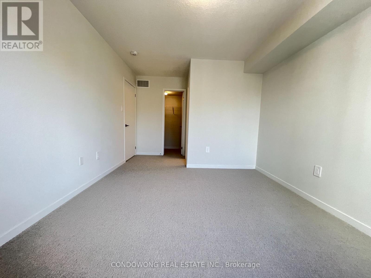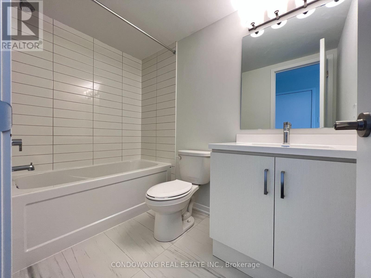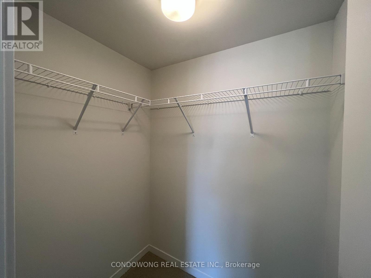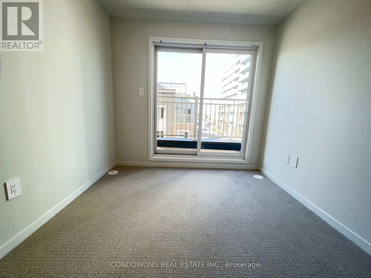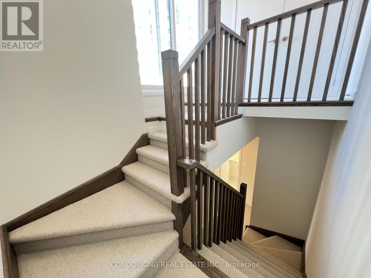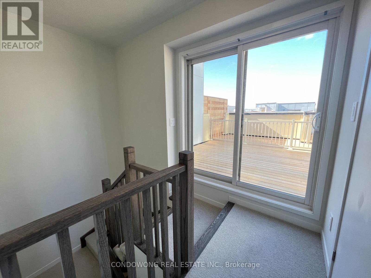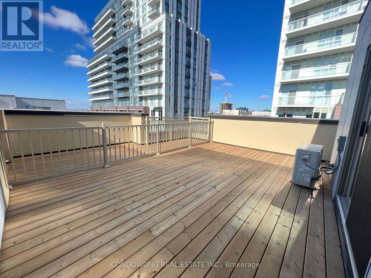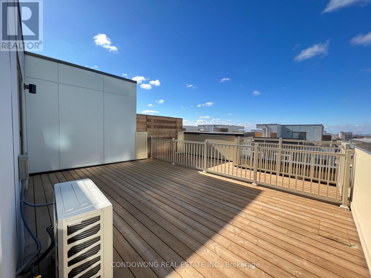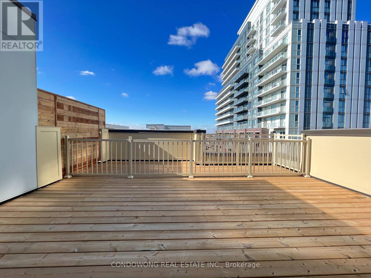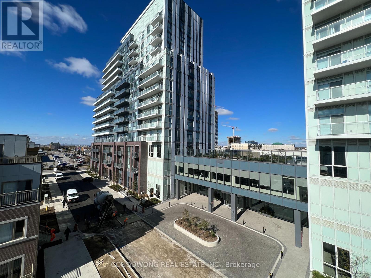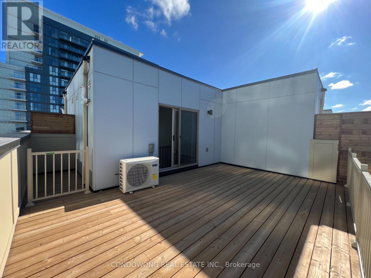Team Finora | Dan Kate and Jodie Finora | Niagara's Top Realtors | ReMax Niagara Realty Ltd.
49 - 31 Honeycrisp Crescent Vaughan, Ontario L4K 0N6
$818,000Maintenance, Insurance, Common Area Maintenance, Parking
$457.51 Monthly
Maintenance, Insurance, Common Area Maintenance, Parking
$457.51 MonthlyGorgeous Mobilio Townhome End Unit. Stylish & Comfortable Living Space That is Perfect for Those Seeking a Modern And Convenient Lifestyle. 9 Ft Ceilings, Top Quality Finishes Including an Open-Concept Layout, a Sleek Kitchen, a Cozy Living Area, and a Designated Dining Space. With Its Desirable Layout, This Home Is A Perfect Combination Of Functionality And Style At The Ideal Location, Just South of Vaughan Metropolitan Centre Subway Station And Near All Amenities Such As: Entertainment Options, Fitness Center, Retail shops, Banks, Close to HWY 400&407, Cineplex, Costco, IKEA and MORE!!! (id:61215)
Property Details
| MLS® Number | N12510108 |
| Property Type | Single Family |
| Community Name | Vaughan Corporate Centre |
| Amenities Near By | Hospital, Park, Public Transit |
| Community Features | Pets Not Allowed, Community Centre |
| Features | Balcony, Carpet Free |
| Parking Space Total | 1 |
Building
| Bathroom Total | 3 |
| Bedrooms Above Ground | 3 |
| Bedrooms Total | 3 |
| Appliances | Dishwasher, Dryer, Stove, Washer, Refrigerator |
| Basement Type | None |
| Cooling Type | Central Air Conditioning |
| Exterior Finish | Concrete |
| Flooring Type | Laminate |
| Half Bath Total | 1 |
| Heating Fuel | Electric, Natural Gas |
| Heating Type | Heat Pump, Not Known |
| Size Interior | 1,200 - 1,399 Ft2 |
| Type | Row / Townhouse |
Parking
| Underground | |
| Garage |
Land
| Acreage | No |
| Land Amenities | Hospital, Park, Public Transit |
Rooms
| Level | Type | Length | Width | Dimensions |
|---|---|---|---|---|
| Other | Foyer | Measurements not available | ||
| Other | Living Room | Measurements not available | ||
| Other | Dining Room | Measurements not available | ||
| Other | Kitchen | Measurements not available | ||
| Other | Bedroom 2 | Measurements not available | ||
| Other | Primary Bedroom | Measurements not available | ||
| Other | Bedroom 3 | Measurements not available |

