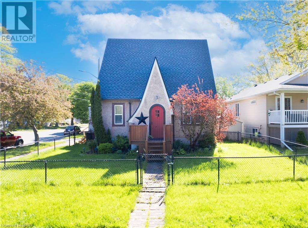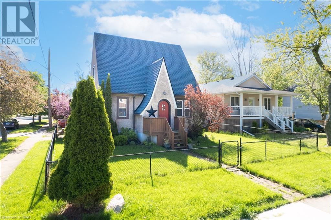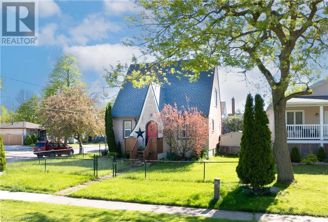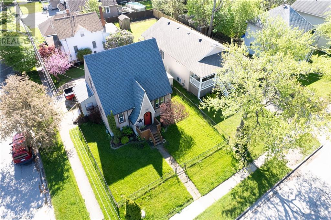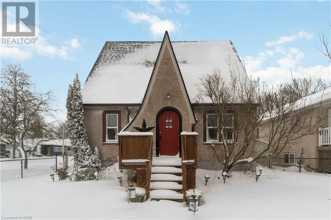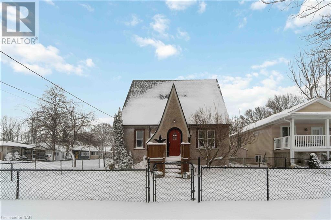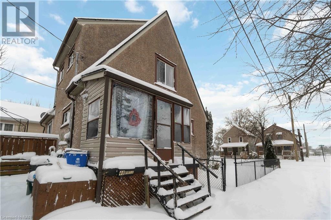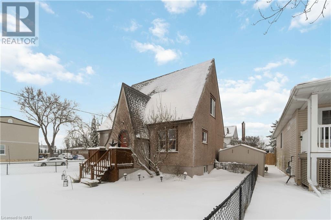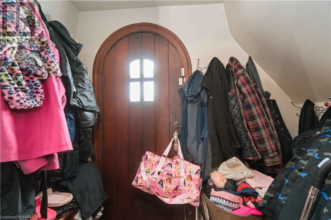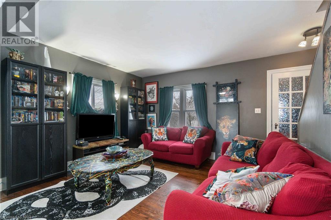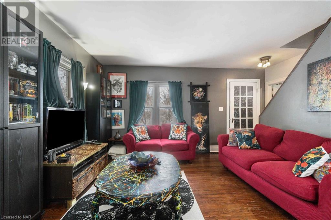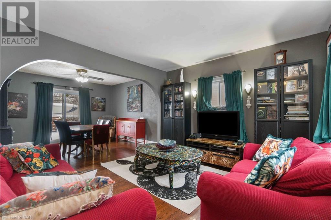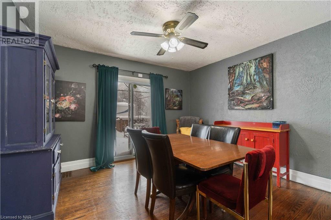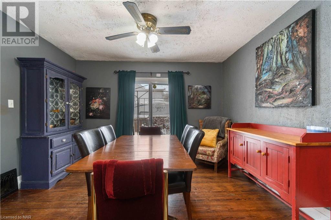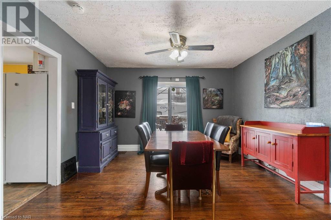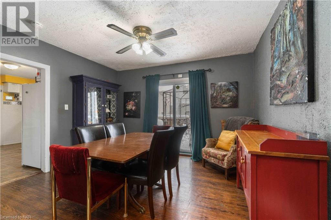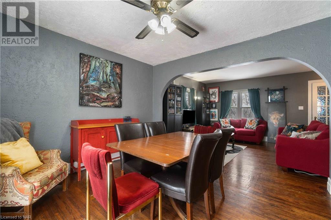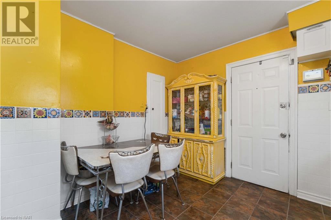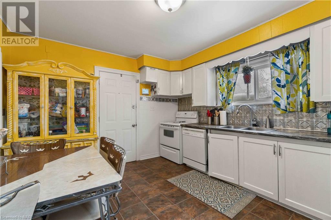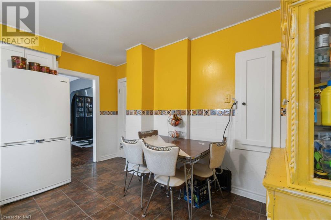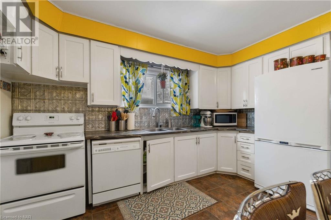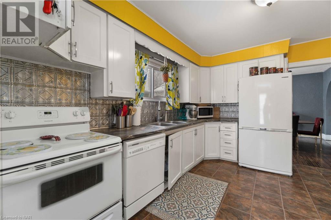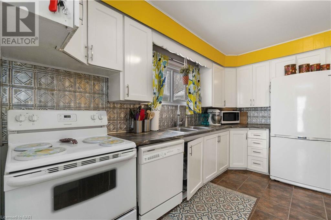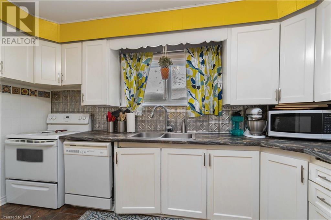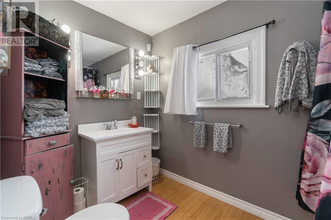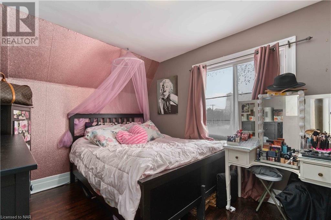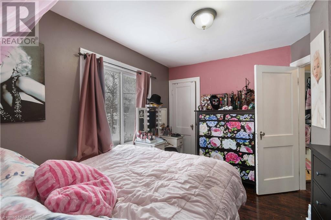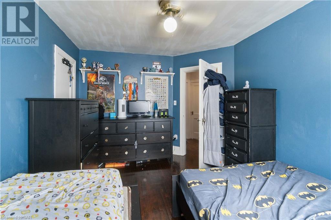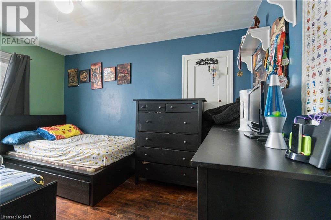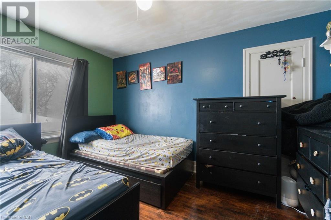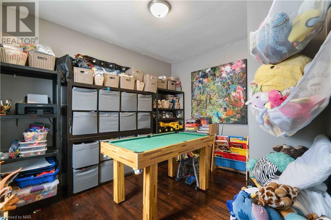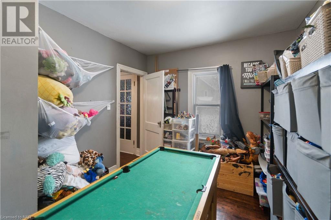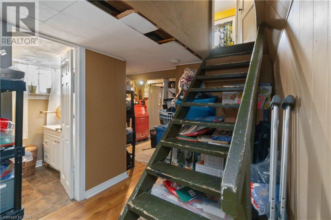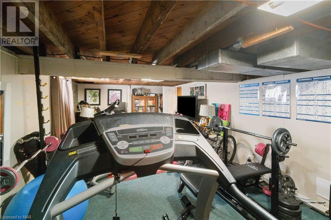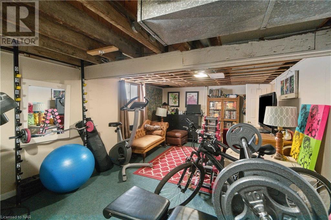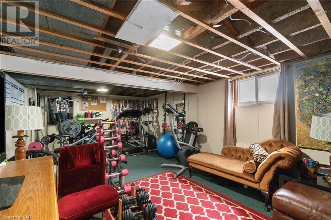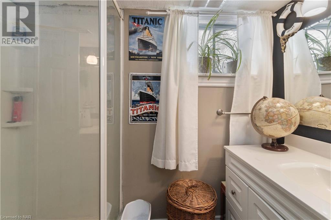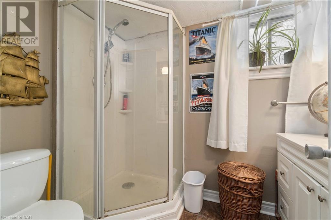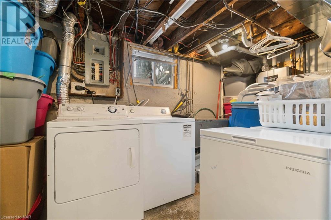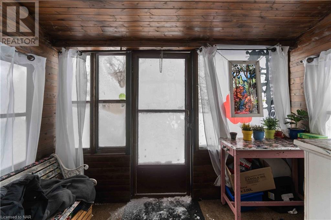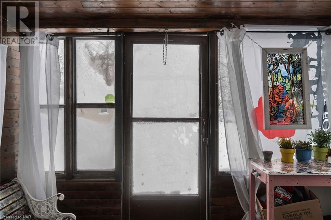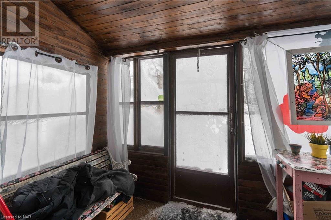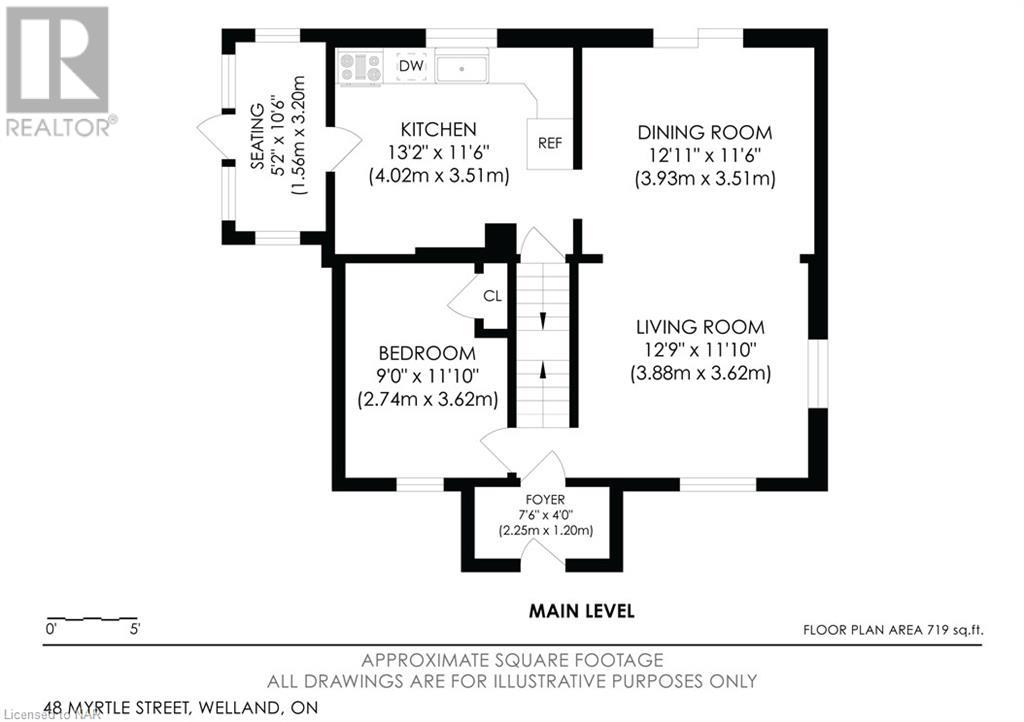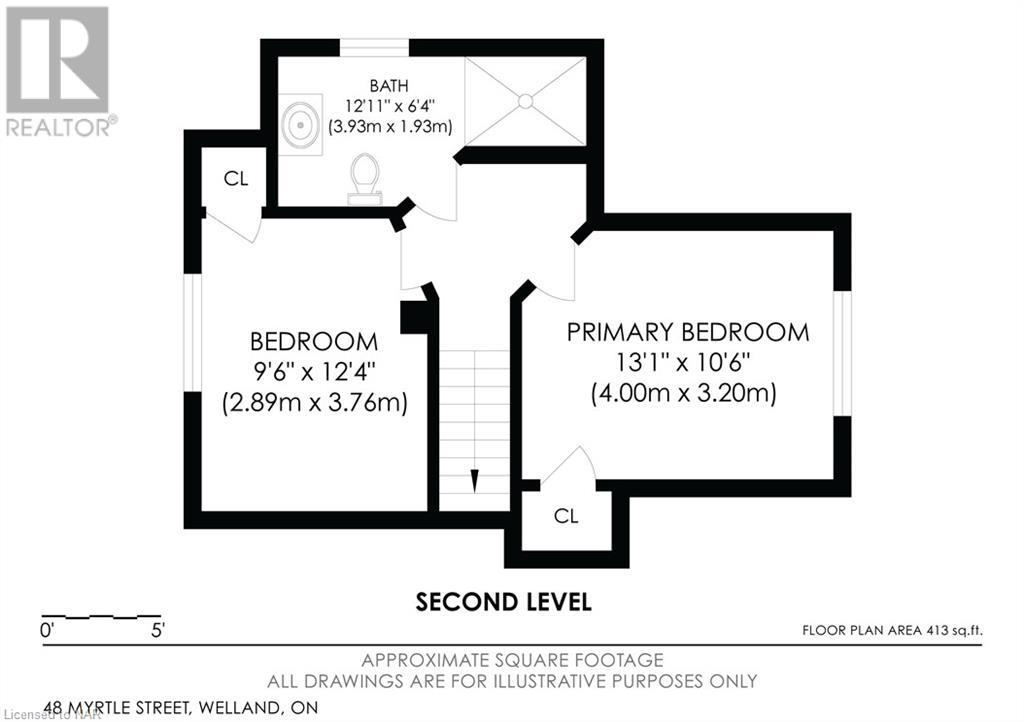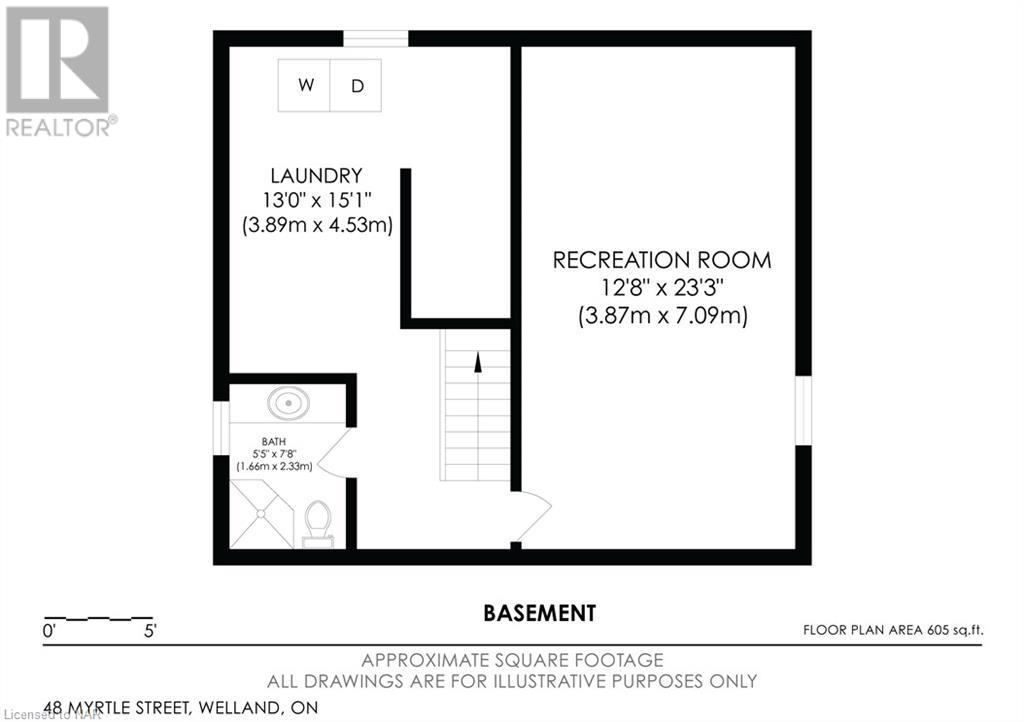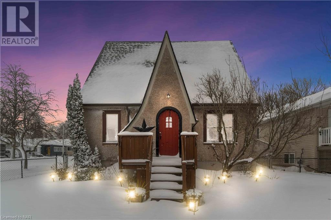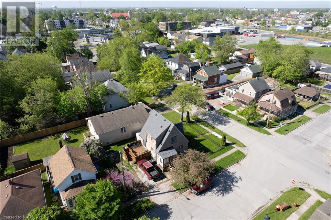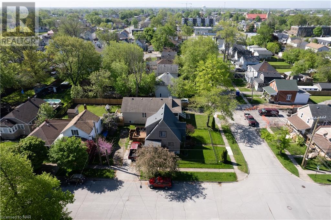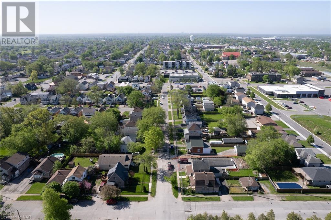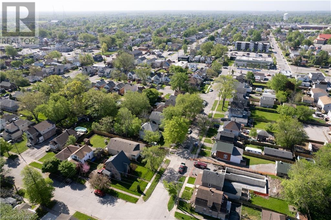3 Bedroom
2 Bathroom
1250 sqft
Central Air Conditioning
Forced Air
$420,000
Welcome to 48 Myrtle Avenue, Welland, a delightful 1.5 storey home featuring 3 bedrooms and 2 bathrooms, complete with a Jacuzzi tub in the upper bathroom and a convenient shower in the lower. This residence boasts a full basement with a recreational room, ideal for family gatherings or a personal retreat. The warmth of hardwood flooring throughout most of the house adds character, and a bedroom on the main level offers added convenience. Entertain with ease in the formal dining room, which flows openly into the living room. Significant updates include shingles, a furnace, and renovations to the upper bath and some windows, along with various other cosmetic enhancements. Step outside to enjoy not one, but two decks, offering multiple spaces for outdoor relaxation and entertainment. Additionally, the property includes 2 parking spaces and sits on a 46' x 90' lot, perfect for those who value both indoor and outdoor living space. (id:35868)
Property Details
|
MLS® Number
|
40530971 |
|
Property Type
|
Single Family |
|
Amenities Near By
|
Park, Schools |
|
Equipment Type
|
Water Heater |
|
Features
|
Paved Driveway |
|
Parking Space Total
|
2 |
|
Rental Equipment Type
|
Water Heater |
Building
|
Bathroom Total
|
2 |
|
Bedrooms Above Ground
|
3 |
|
Bedrooms Total
|
3 |
|
Appliances
|
Window Coverings |
|
Basement Development
|
Partially Finished |
|
Basement Type
|
Full (partially Finished) |
|
Construction Style Attachment
|
Detached |
|
Cooling Type
|
Central Air Conditioning |
|
Exterior Finish
|
Stucco |
|
Fixture
|
Ceiling Fans |
|
Foundation Type
|
Poured Concrete |
|
Heating Fuel
|
Natural Gas |
|
Heating Type
|
Forced Air |
|
Stories Total
|
2 |
|
Size Interior
|
1250 Sqft |
|
Type
|
House |
|
Utility Water
|
Municipal Water, Unknown |
Parking
Land
|
Acreage
|
No |
|
Land Amenities
|
Park, Schools |
|
Sewer
|
Municipal Sewage System |
|
Size Depth
|
90 Ft |
|
Size Frontage
|
47 Ft |
|
Size Total Text
|
Under 1/2 Acre |
|
Zoning Description
|
Rl2 |
Rooms
| Level |
Type |
Length |
Width |
Dimensions |
|
Second Level |
3pc Bathroom |
|
|
6'4'' x 12'11'' |
|
Second Level |
Bedroom |
|
|
9'6'' x 12'4'' |
|
Second Level |
Bedroom |
|
|
13'1'' x 10'6'' |
|
Basement |
3pc Bathroom |
|
|
7'8'' x 5'5'' |
|
Basement |
Laundry Room |
|
|
15'1'' x 13'0'' |
|
Basement |
Recreation Room |
|
|
23'3'' x 12'8'' |
|
Main Level |
Bedroom |
|
|
9'0'' x 11'10'' |
|
Main Level |
Living Room |
|
|
12'9'' x 11'10'' |
|
Main Level |
Kitchen |
|
|
13'2'' x 11'6'' |
|
Main Level |
Dining Room |
|
|
12'11'' x 11'6'' |
https://www.realtor.ca/real-estate/26432600/48-myrtle-avenue-welland

