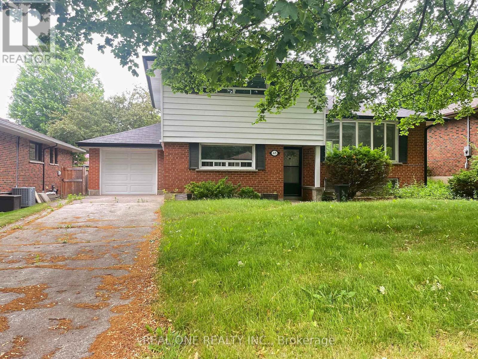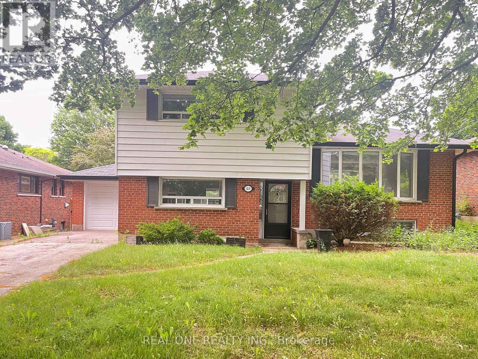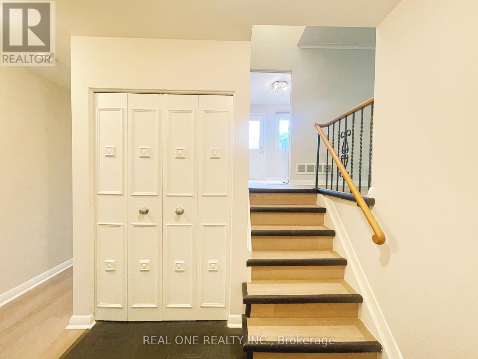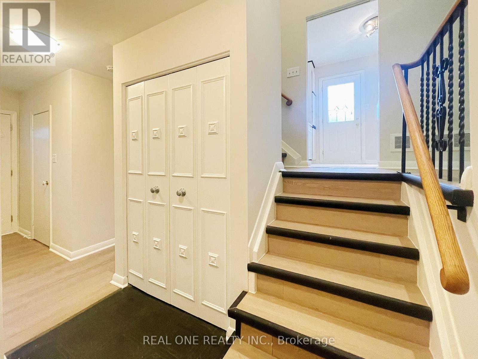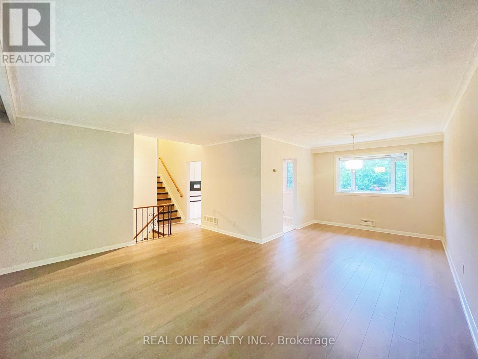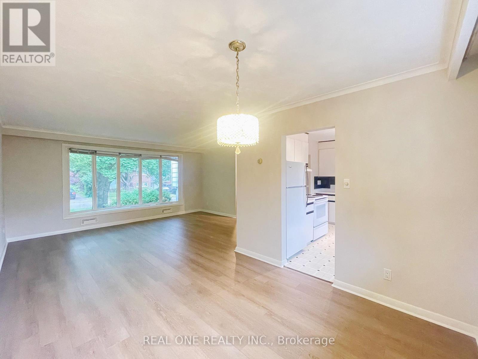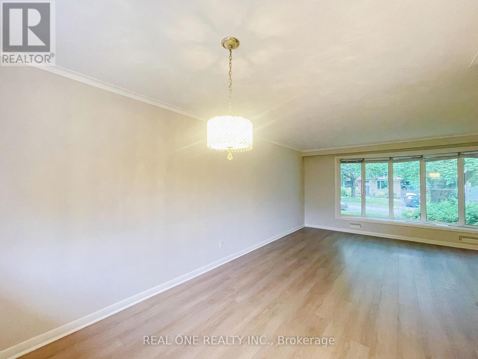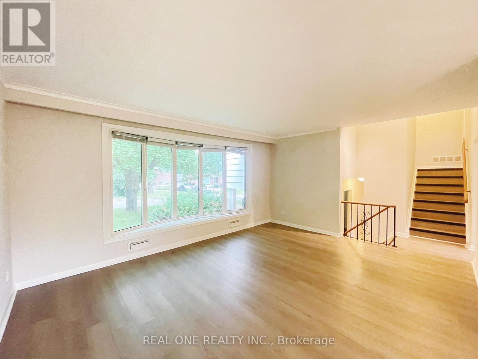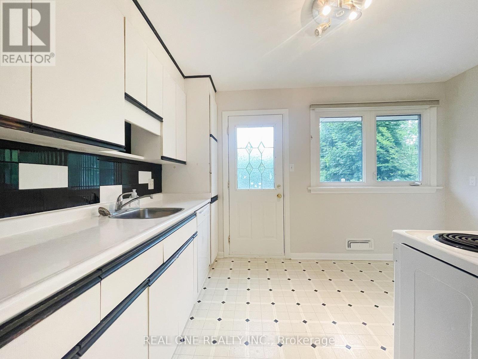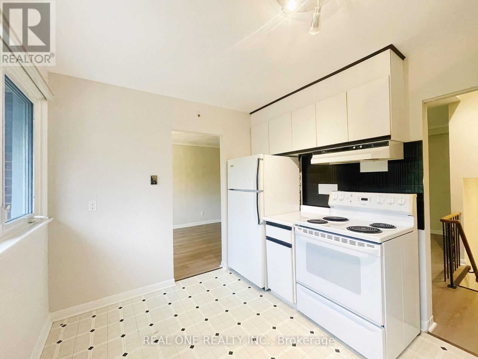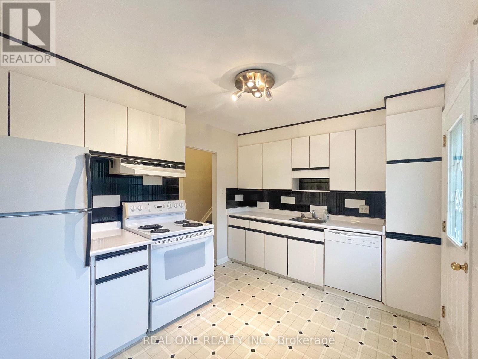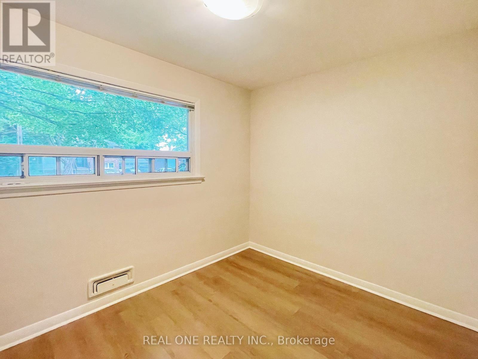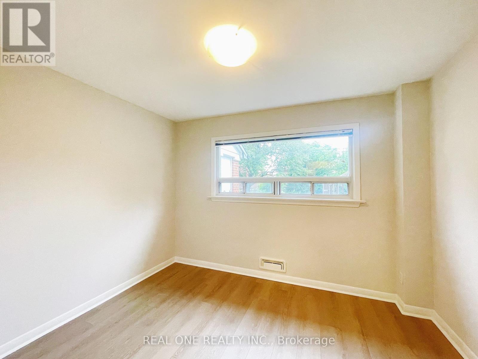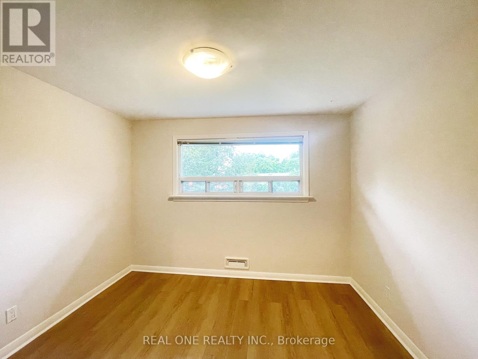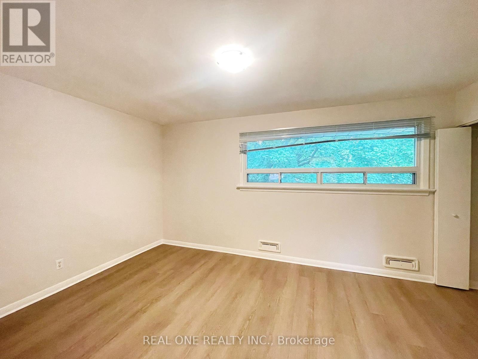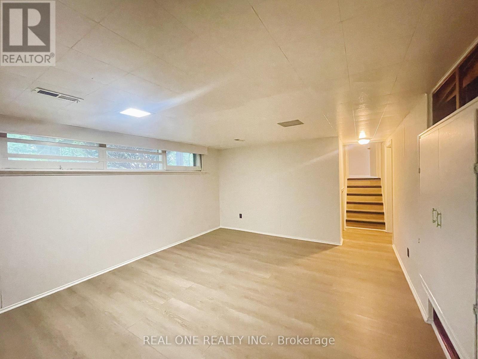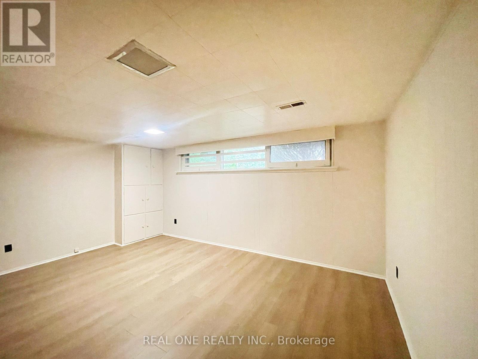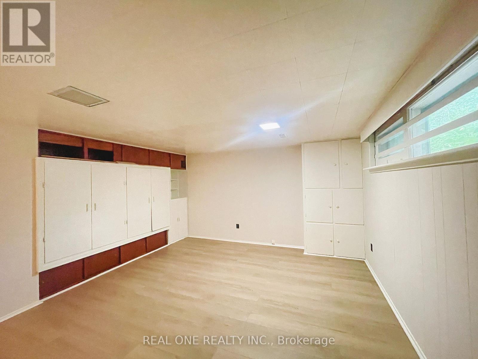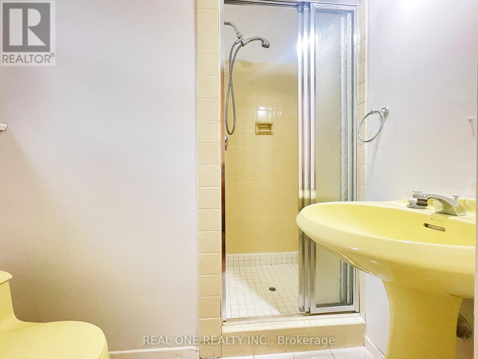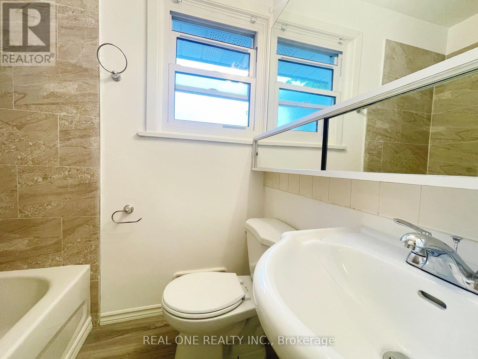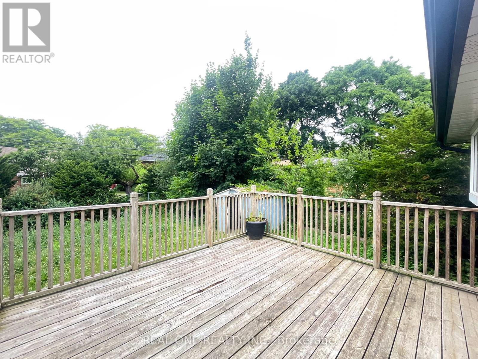48 Lionel Heights Crescent
Toronto, Ontario M3A 1M1
4 Bedroom
2 Bathroom
1,100 - 1,500 ft2
Central Air Conditioning
Forced Air
$4,000 Monthly
ide Split 4 bedroom Home On A Quiet Street in Parkwoods Village. New paint, New Floorings throughout. Large Rooms And Plenty Of Storage. Playgrounds, Play Tennis, Community Center: All In Walking Distance. Fantastic Neighbourhood: Express Buss To Downtown, Many Schools, Churches, Parks, Outdoor Hockey Ring, Shops, Baseball Diamond, Ttc. (id:61215)
Property Details
MLS® Number
C12314138
Property Type
Single Family
Community Name
Parkwoods-Donalda
Amenities Near By
Park, Place Of Worship, Public Transit, Schools
Community Features
Community Centre
Equipment Type
Water Heater
Features
Carpet Free
Parking Space Total
4
Rental Equipment Type
Water Heater
Building
Bathroom Total
2
Bedrooms Above Ground
4
Bedrooms Total
4
Appliances
Dishwasher, Dryer, Stove, Washer, Refrigerator
Basement Development
Finished
Basement Type
N/a (finished)
Construction Style Attachment
Detached
Construction Style Split Level
Sidesplit
Cooling Type
Central Air Conditioning
Exterior Finish
Aluminum Siding, Brick
Flooring Type
Vinyl
Foundation Type
Unknown
Heating Fuel
Natural Gas
Heating Type
Forced Air
Size Interior
1,100 - 1,500 Ft2
Type
House
Utility Water
Municipal Water
Parking
Land
Acreage
No
Land Amenities
Park, Place Of Worship, Public Transit, Schools
Sewer
Sanitary Sewer
Rooms
Level
Type
Length
Width
Dimensions
Basement
Recreational, Games Room
4.91 m
4.06 m
4.91 m x 4.06 m
Basement
Laundry Room
6.41 m
2.31 m
6.41 m x 2.31 m
Lower Level
Bedroom 3
3.42 m
2.88 m
3.42 m x 2.88 m
Lower Level
Bedroom 4
3.14 m
2.28 m
3.14 m x 2.28 m
Main Level
Living Room
4.98 m
3.75 m
4.98 m x 3.75 m
Main Level
Dining Room
3.02 m
3 m
3.02 m x 3 m
Main Level
Kitchen
3.43 m
2.76 m
3.43 m x 2.76 m
Upper Level
Primary Bedroom
4.67 m
3.4 m
4.67 m x 3.4 m
Upper Level
Bedroom 2
3.46 m
2.83 m
3.46 m x 2.83 m
https://www.realtor.ca/real-estate/28668014/48-lionel-heights-crescent-toronto-parkwoods-donalda-parkwoods-donalda

