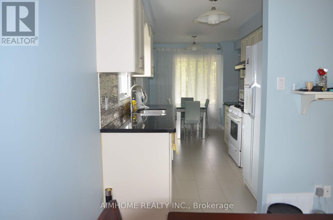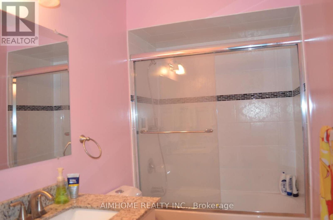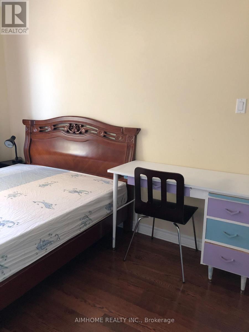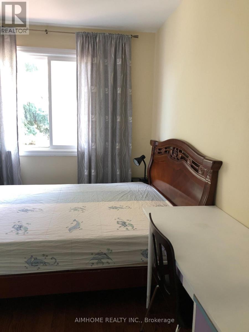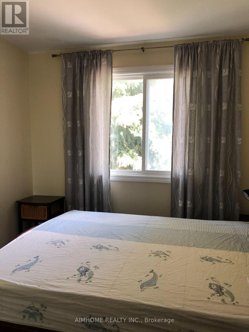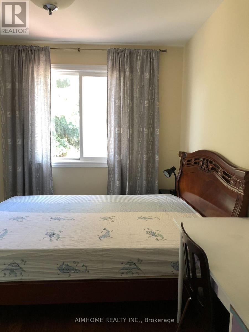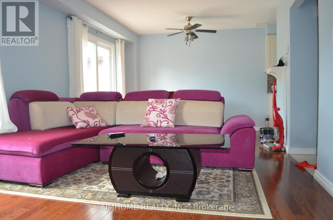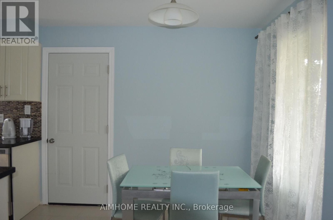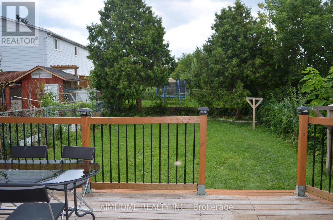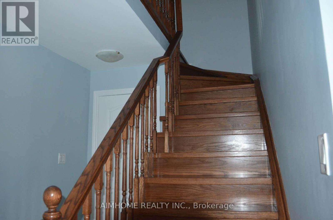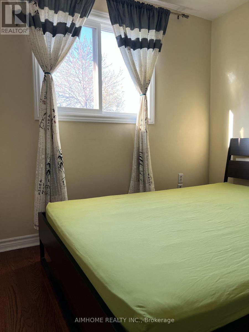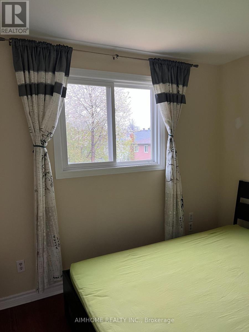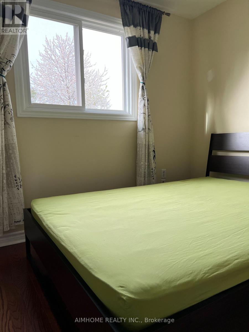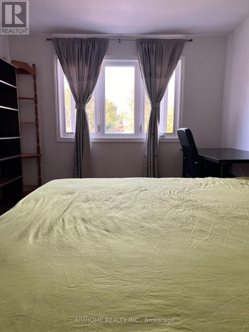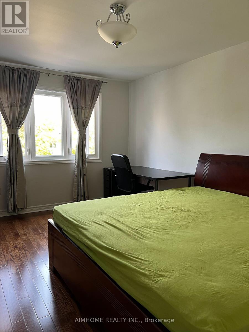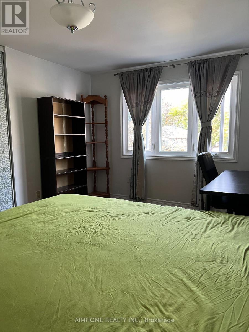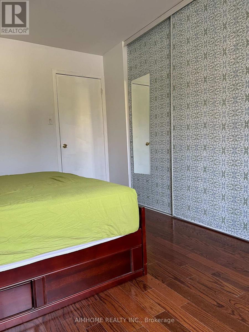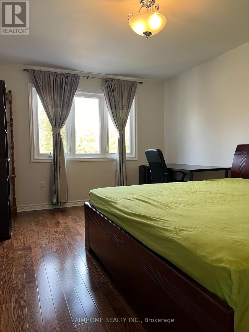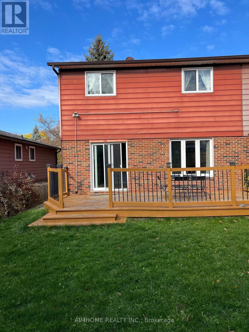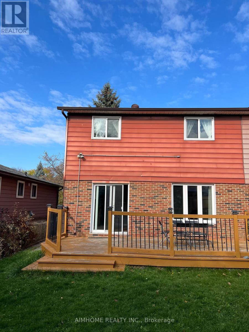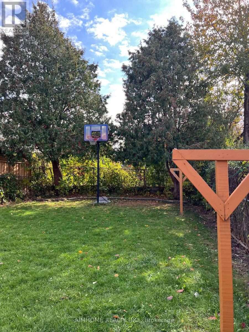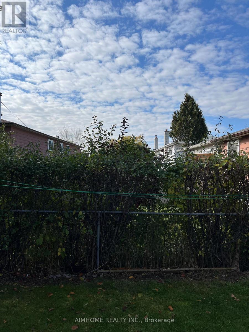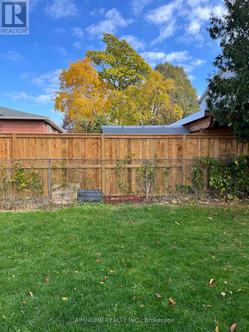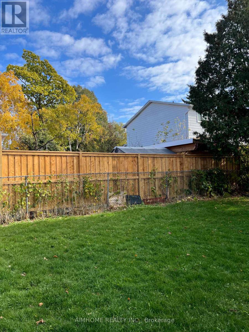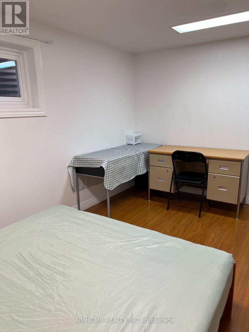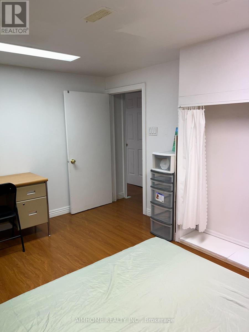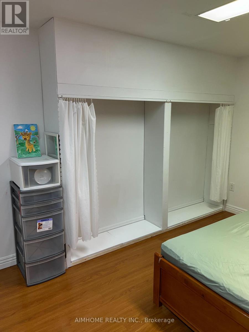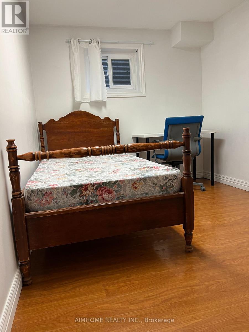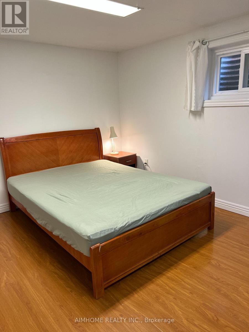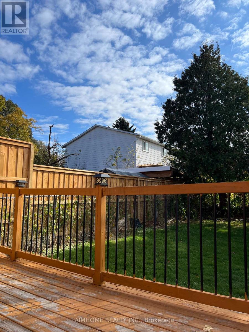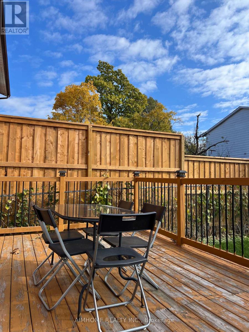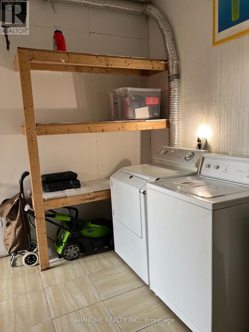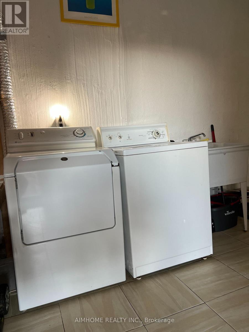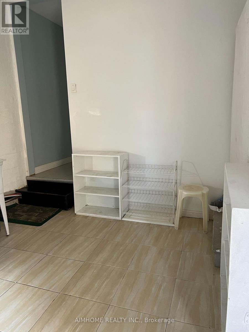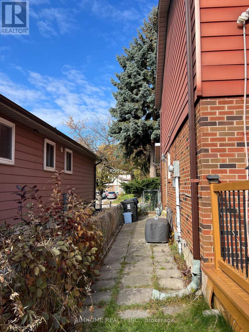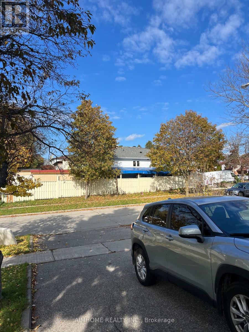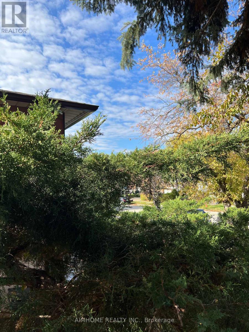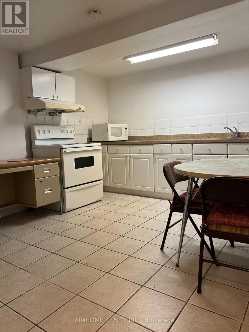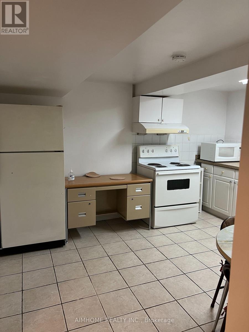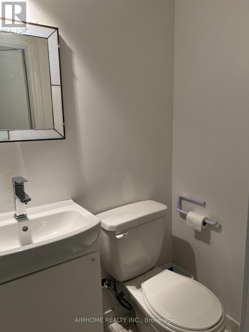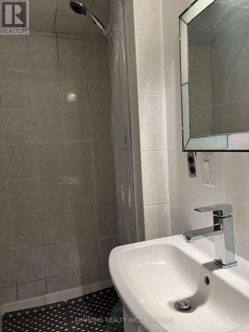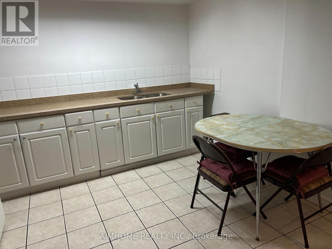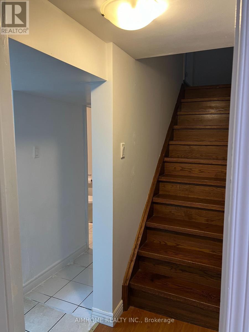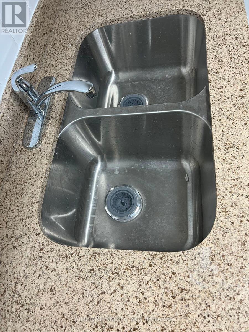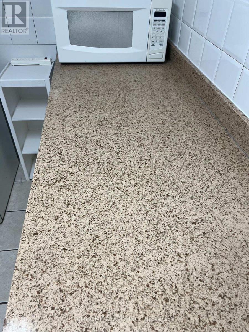Team Finora | Dan Kate and Jodie Finora | Niagara's Top Realtors | ReMax Niagara Realty Ltd.
47 Yucatan Road Toronto, Ontario M2H 2L1
6 Bedroom
3 Bathroom
1,100 - 1,500 ft2
Central Air Conditioning
Forced Air
$4,500 Monthly
Furnished 2 story semi-detached house. 4+2 Bedrooms , 1+1 Kitchen and 3 Washrooms. Nestled in A Quiet and Safe Family-Friend Neighborhood. Top Ranking Cherokee Ps. Close To Bridlewood Mall, Fairview Mall and Victoria Van Horne Plaza. Minutes Walk to Bus Stations(TTC/YRT). Seneca College, Community Center, Library Are All within Walking Distance. A Coule of Minutes Drive To DVP/404/401. Move in to enjoy amazing house life. (id:61215)
Property Details
| MLS® Number | C12501202 |
| Property Type | Single Family |
| Community Name | Pleasant View |
| Features | In Suite Laundry |
| Parking Space Total | 3 |
Building
| Bathroom Total | 3 |
| Bedrooms Above Ground | 4 |
| Bedrooms Below Ground | 2 |
| Bedrooms Total | 6 |
| Appliances | Water Heater |
| Basement Features | Separate Entrance |
| Basement Type | N/a |
| Construction Style Attachment | Semi-detached |
| Cooling Type | Central Air Conditioning |
| Exterior Finish | Aluminum Siding, Brick |
| Flooring Type | Hardwood, Ceramic |
| Half Bath Total | 1 |
| Heating Fuel | Natural Gas |
| Heating Type | Forced Air |
| Stories Total | 2 |
| Size Interior | 1,100 - 1,500 Ft2 |
| Type | House |
| Utility Water | Municipal Water |
Parking
| Garage | |
| No Garage |
Land
| Acreage | No |
| Sewer | Sanitary Sewer |
| Size Depth | 120 Ft |
| Size Frontage | 30 Ft |
| Size Irregular | 30 X 120 Ft |
| Size Total Text | 30 X 120 Ft |
Rooms
| Level | Type | Length | Width | Dimensions |
|---|---|---|---|---|
| Second Level | Bedroom | 4.5 m | 3.25 m | 4.5 m x 3.25 m |
| Second Level | Bedroom 2 | 3.98 m | 2.75 m | 3.98 m x 2.75 m |
| Second Level | Bedroom 3 | 3.46 m | 2.95 m | 3.46 m x 2.95 m |
| Second Level | Bedroom 4 | 3.09 m | 2.75 m | 3.09 m x 2.75 m |
| Second Level | Bathroom | 2.75 m | 1.48 m | 2.75 m x 1.48 m |
| Basement | Kitchen | 3.5 m | 3.6 m | 3.5 m x 3.6 m |
| Basement | Bedroom | 4.5 m | 3.5 m | 4.5 m x 3.5 m |
| Basement | Bedroom | 4 m | 2.5 m | 4 m x 2.5 m |
| Main Level | Living Room | 3.6 m | 3.3 m | 3.6 m x 3.3 m |
| Main Level | Kitchen | 3 m | 2.3 m | 3 m x 2.3 m |
| Main Level | Bathroom | 2.1 m | 0.85 m | 2.1 m x 0.85 m |
https://www.realtor.ca/real-estate/29058703/47-yucatan-road-toronto-pleasant-view-pleasant-view

