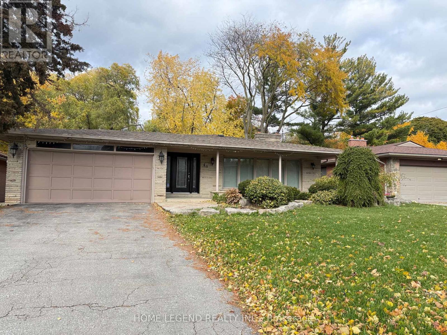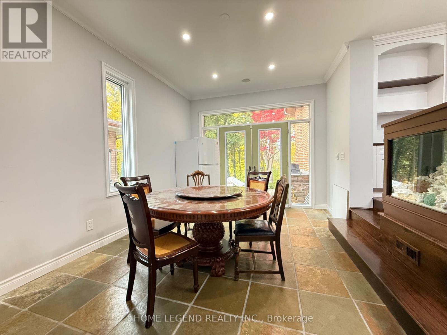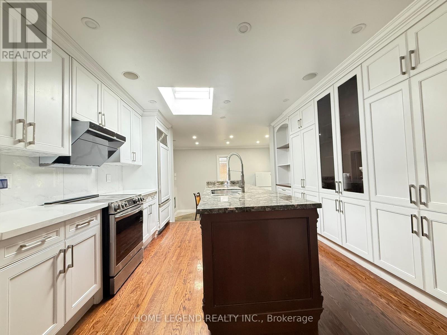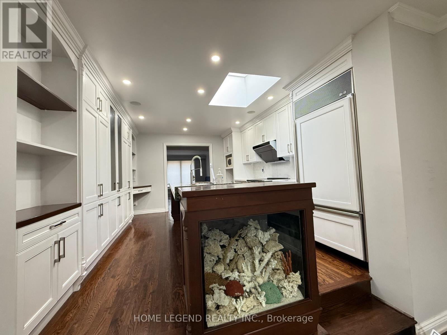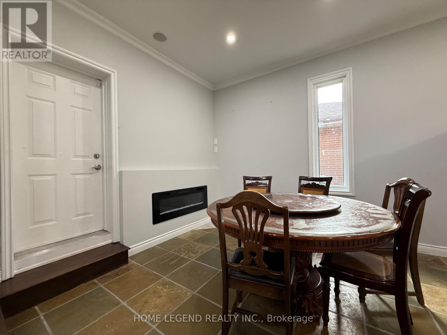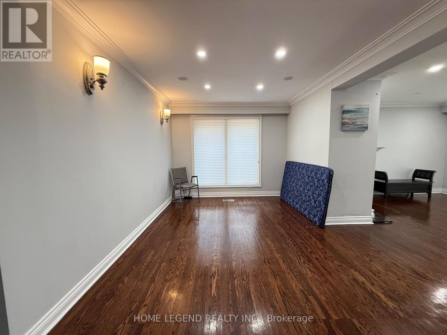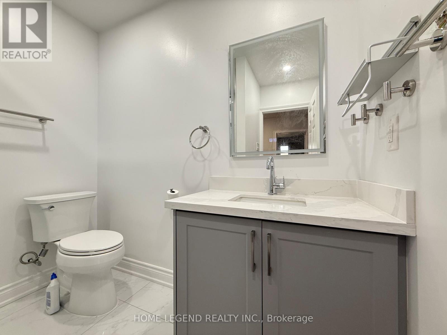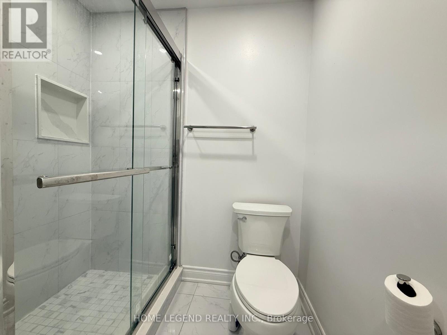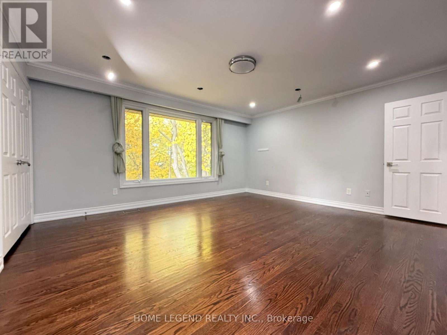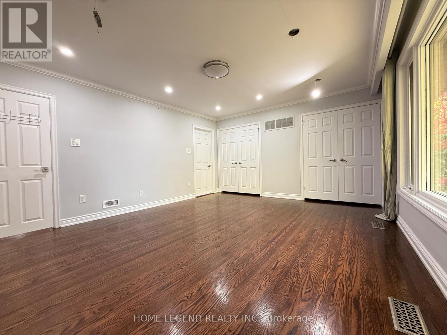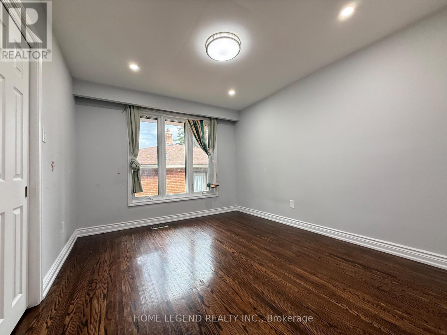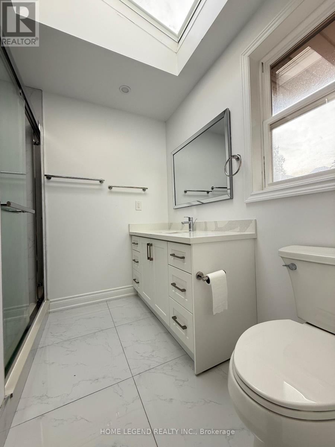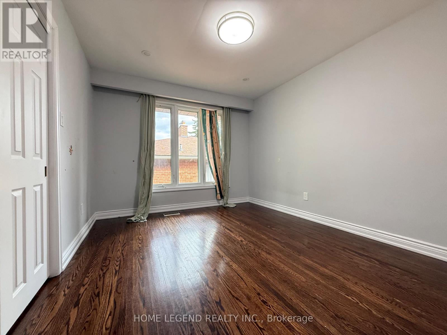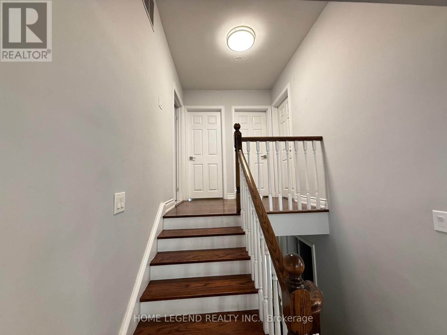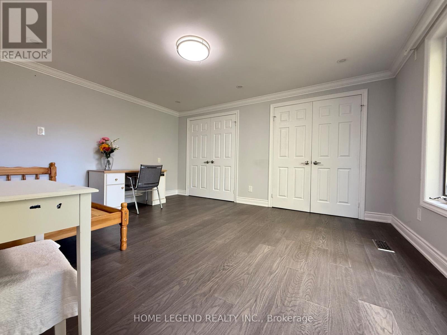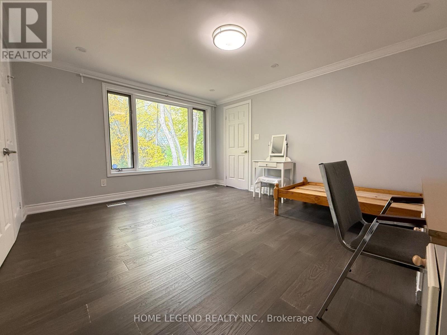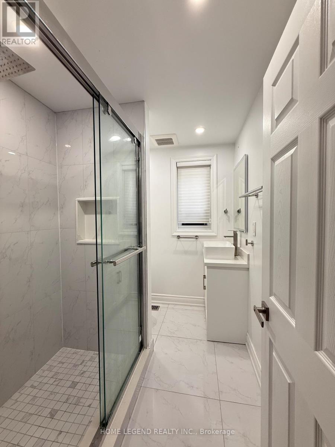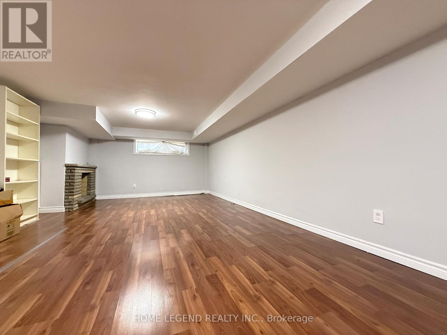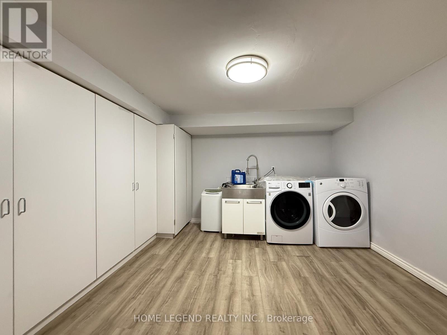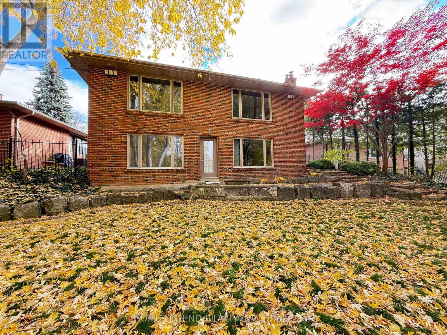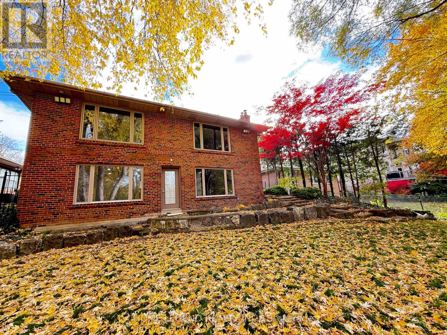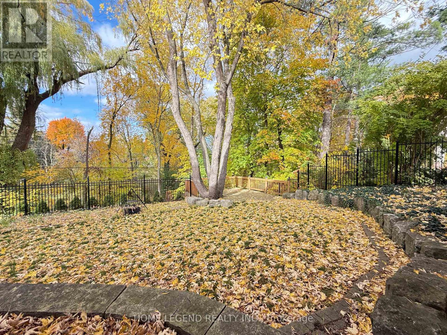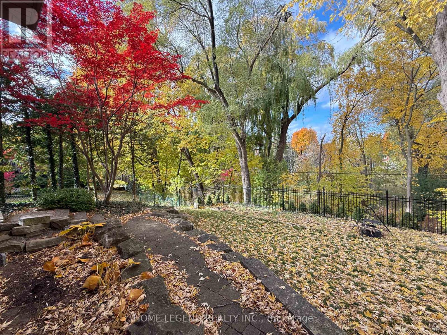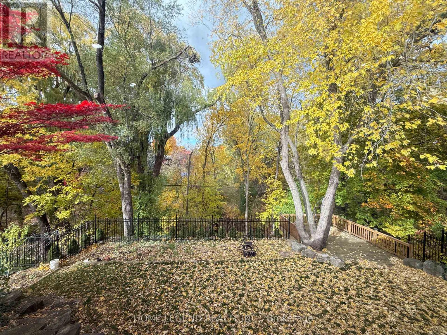5 Bedroom
2 Bathroom
1,500 - 2,000 ft2
Fireplace
Outdoor Pool
Central Air Conditioning
Forced Air
$6,000 Monthly
Beautiful 3+2 Br, 3 New Renovated Bath Family Home for Rent in Prestigious Bayview Village! Spacious and elegant home with a private backyard oasis featuring an in-ground pool, built-in gas BBQ, and two decks. Bright kitchen with island, granite counters, built-in stainless steel appliances, and sunken breakfast/garden area with built-in saltwater aquarium, generous living space throughout.Conveniently located steps to TTC, Bayview Village Mall, restaurants, Hwy 401, Elkhorn PS, Bayview MS, and Earl Haig SS. (id:61215)
Property Details
|
MLS® Number
|
C12517834 |
|
Property Type
|
Single Family |
|
Community Name
|
Bayview Village |
|
Parking Space Total
|
6 |
|
Pool Type
|
Outdoor Pool |
Building
|
Bathroom Total
|
2 |
|
Bedrooms Above Ground
|
4 |
|
Bedrooms Below Ground
|
1 |
|
Bedrooms Total
|
5 |
|
Appliances
|
Dishwasher, Dryer, Furniture, Stove, Washer, Window Coverings, Refrigerator |
|
Basement Development
|
Finished |
|
Basement Features
|
Walk Out, Separate Entrance |
|
Basement Type
|
N/a (finished), N/a |
|
Construction Style Attachment
|
Detached |
|
Construction Style Split Level
|
Sidesplit |
|
Cooling Type
|
Central Air Conditioning |
|
Exterior Finish
|
Brick |
|
Fireplace Present
|
Yes |
|
Foundation Type
|
Brick |
|
Heating Fuel
|
Natural Gas |
|
Heating Type
|
Forced Air |
|
Size Interior
|
1,500 - 2,000 Ft2 |
|
Type
|
House |
|
Utility Water
|
Municipal Water |
Parking
Land
|
Acreage
|
No |
|
Sewer
|
Sanitary Sewer |
|
Size Depth
|
180 Ft |
|
Size Frontage
|
60 Ft |
|
Size Irregular
|
60 X 180 Ft |
|
Size Total Text
|
60 X 180 Ft |
Rooms
| Level |
Type |
Length |
Width |
Dimensions |
|
Basement |
Laundry Room |
14.47 m |
12.5 m |
14.47 m x 12.5 m |
|
Basement |
Recreational, Games Room |
29.33 m |
13.65 m |
29.33 m x 13.65 m |
|
Upper Level |
Primary Bedroom |
15.98 m |
13.65 m |
15.98 m x 13.65 m |
|
Upper Level |
Bedroom 2 |
15.49 m |
10.66 m |
15.49 m x 10.66 m |
|
Upper Level |
Bedroom 3 |
11.98 m |
10.3 m |
11.98 m x 10.3 m |
|
Ground Level |
Living Room |
22.31 m |
13.98 m |
22.31 m x 13.98 m |
|
Ground Level |
Kitchen |
14.99 m |
12.14 m |
14.99 m x 12.14 m |
|
Ground Level |
Dining Room |
19 m |
9.97 m |
19 m x 9.97 m |
|
Ground Level |
Bedroom 4 |
11.65 m |
10.99 m |
11.65 m x 10.99 m |
|
Ground Level |
Family Room |
33.99 m |
14.99 m |
33.99 m x 14.99 m |
|
Ground Level |
Eating Area |
15.16 m |
11.15 m |
15.16 m x 11.15 m |
https://www.realtor.ca/real-estate/29076114/46-hawksbury-drive-toronto-bayview-village-bayview-village

