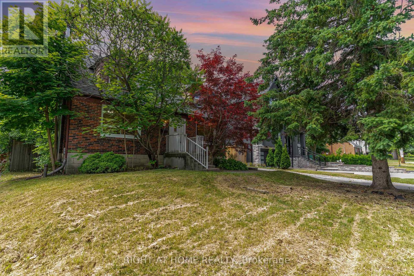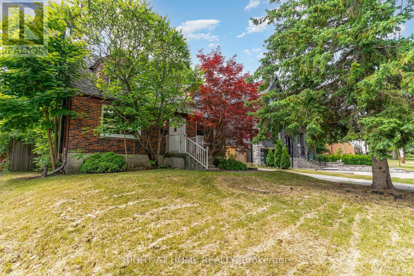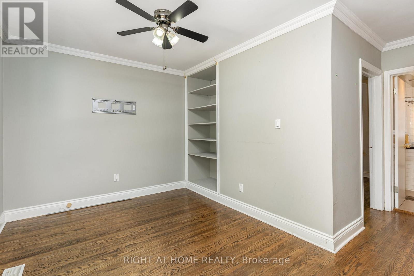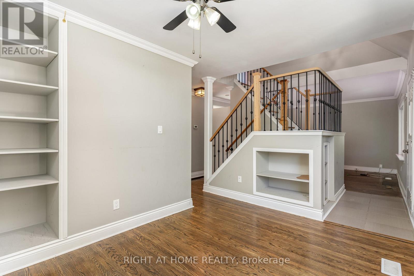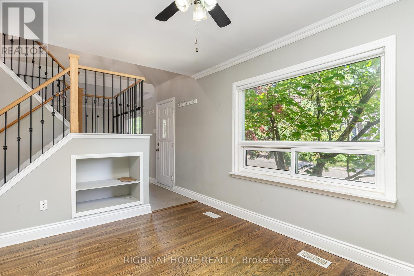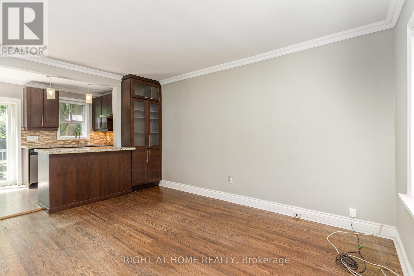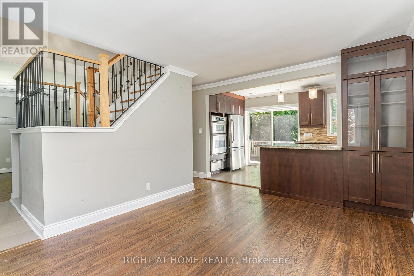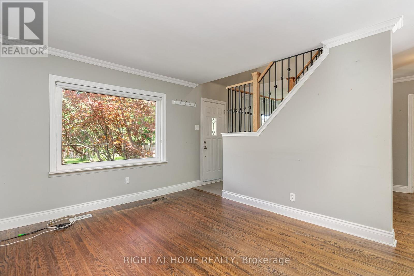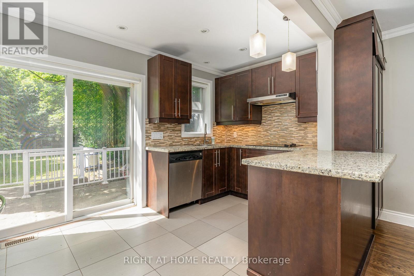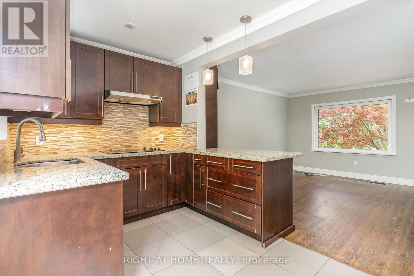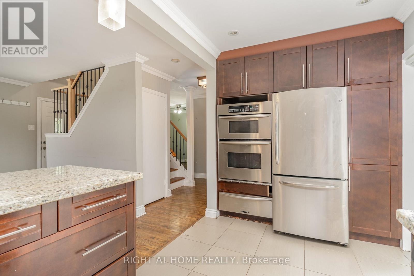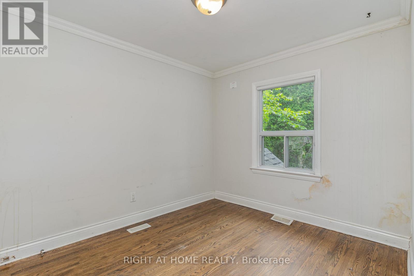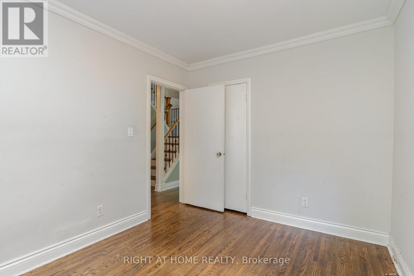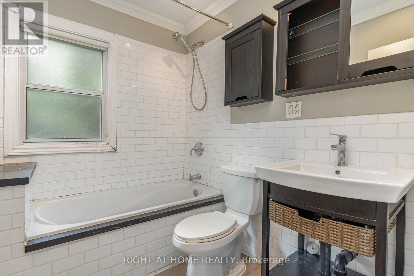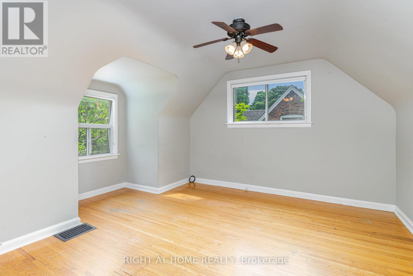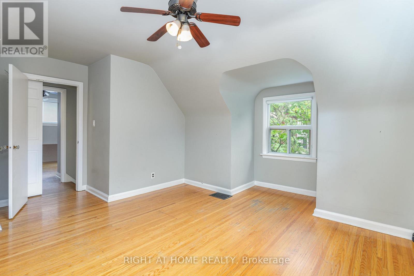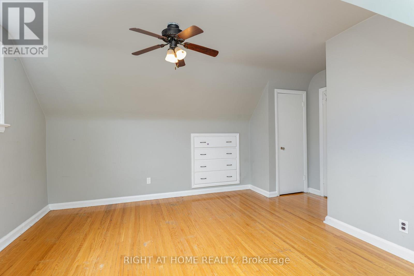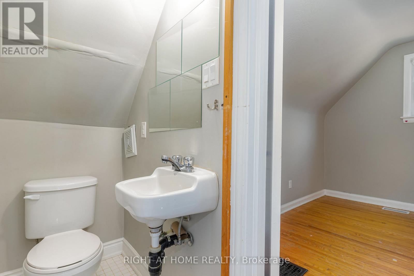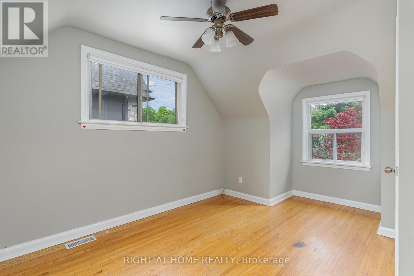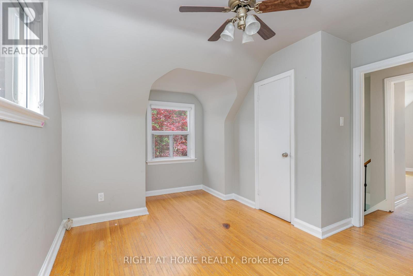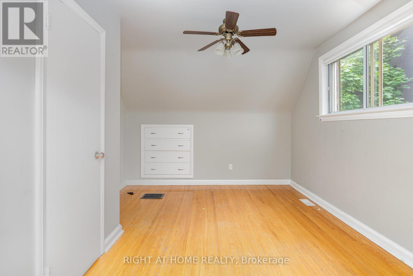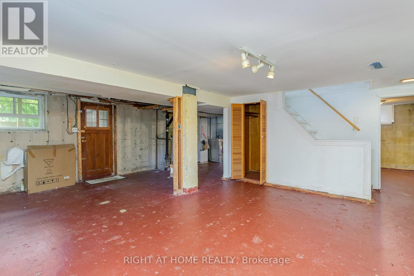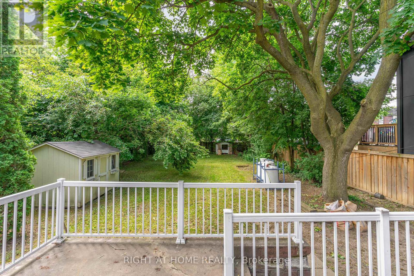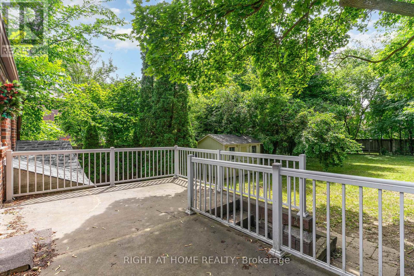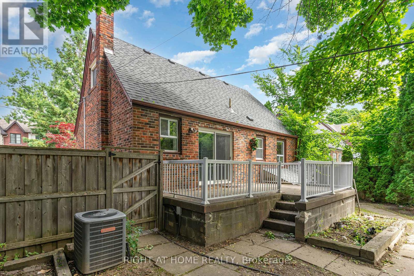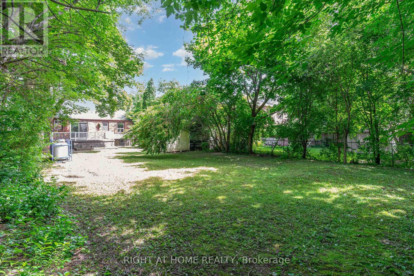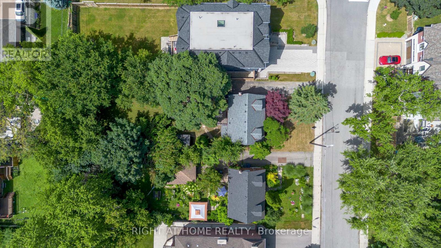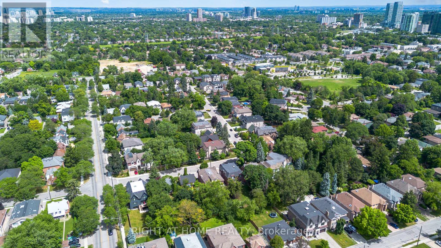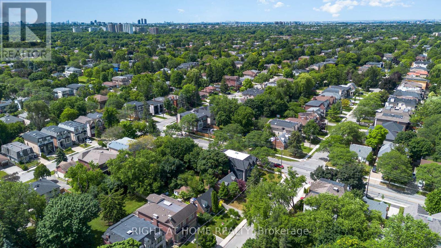45 Yorkview Drive S
Toronto, Ontario M2N 2R9
3 Bedroom
2 Bathroom
1,100 - 1,500 ft2
Fireplace
Central Air Conditioning
Forced Air
$1,399,000
Wonderful Opportunity to Live ,Rent or Build on This 50' x 156' South Lot in The Highly Desirable Willowdale West Neighbourhood Situated in The Heart of North York ! Close to Yonge & FinchSubwayStation,Shopping , Community Center, Schools & All Amenities. 3 Bedroom With Separate Entrance toThe Basement.Save Time and effort With Pre-approved architectural Drawings and a 3D model ,ready For Your new Project.VACANT POSSESSION (id:61215)
Property Details
MLS® Number
C12323276
Property Type
Single Family
Neigbourhood
Willowdale West
Community Name
Willowdale West
Equipment Type
Water Heater, Propane Tank
Parking Space Total
2
Rental Equipment Type
Water Heater, Propane Tank
Building
Bathroom Total
2
Bedrooms Above Ground
3
Bedrooms Total
3
Appliances
Dryer, Microwave, Stove, Washer, Window Coverings, Refrigerator
Basement Development
Unfinished
Basement Type
N/a (unfinished)
Construction Style Attachment
Detached
Cooling Type
Central Air Conditioning
Exterior Finish
Aluminum Siding, Brick
Fireplace Present
Yes
Half Bath Total
1
Heating Fuel
Propane
Heating Type
Forced Air
Stories Total
2
Size Interior
1,100 - 1,500 Ft2
Type
House
Utility Water
Municipal Water
Parking
Land
Acreage
No
Sewer
Sanitary Sewer
Size Depth
157 Ft
Size Frontage
50 Ft
Size Irregular
50 X 157 Ft
Size Total Text
50 X 157 Ft
Rooms
Level
Type
Length
Width
Dimensions
Second Level
Living Room
4 m
4 m
4 m x 4 m
Second Level
Bedroom 2
3.5 m
4 m
3.5 m x 4 m
Second Level
Bedroom 3
3 m
4 m
3 m x 4 m
Second Level
Bathroom
1.2 m
2 m
1.2 m x 2 m
Ground Level
Dining Room
3 m
4 m
3 m x 4 m
Ground Level
Kitchen
3 m
3.5 m
3 m x 3.5 m
Ground Level
Bathroom
3 m
2 m
3 m x 2 m
Ground Level
Bedroom
3.5 m
4 m
3.5 m x 4 m
https://www.realtor.ca/real-estate/28687391/45-yorkview-drive-s-toronto-willowdale-west-willowdale-west

