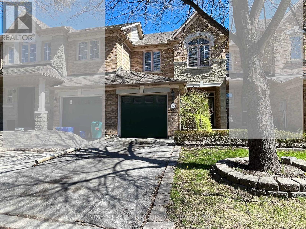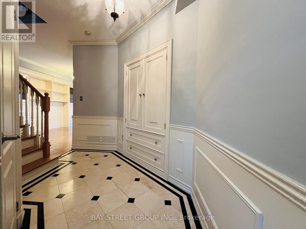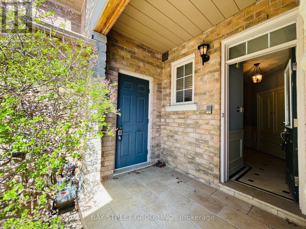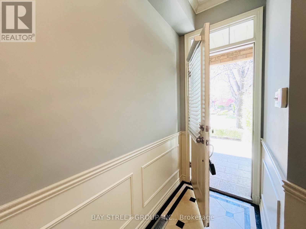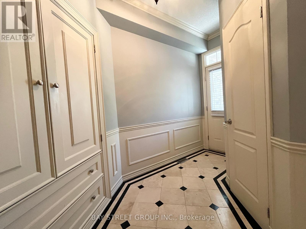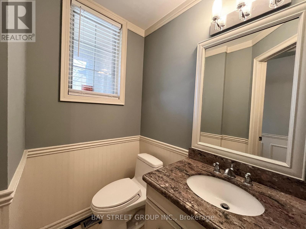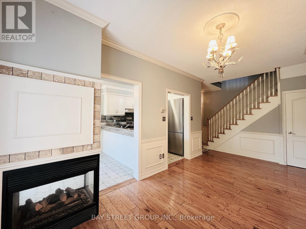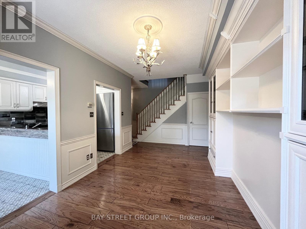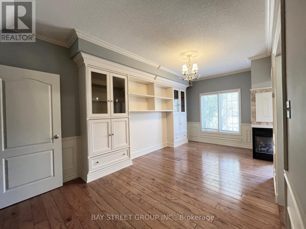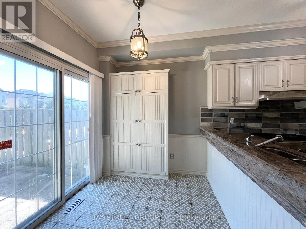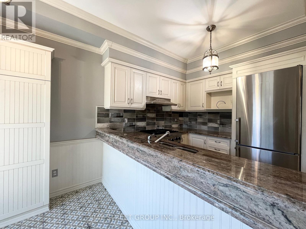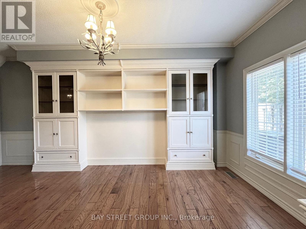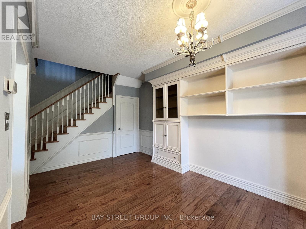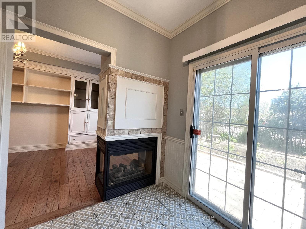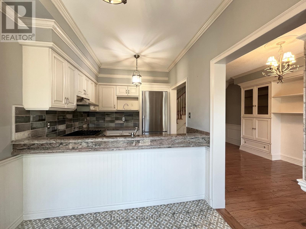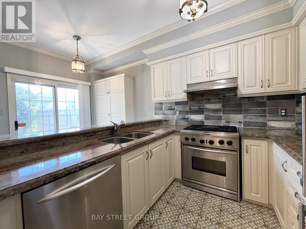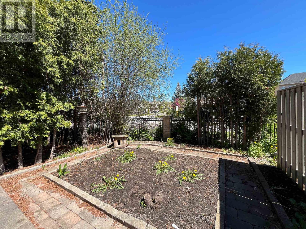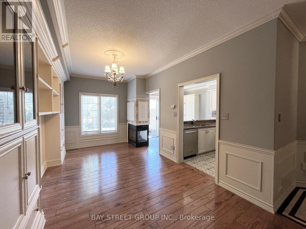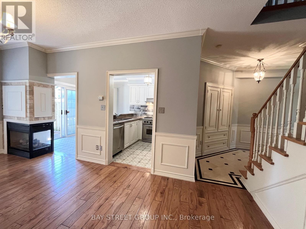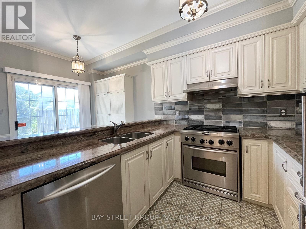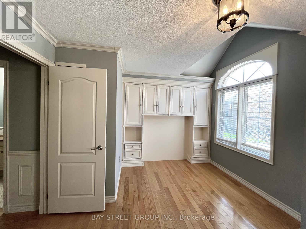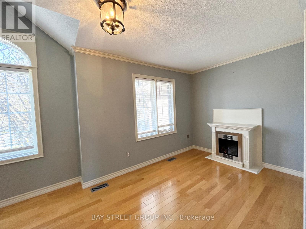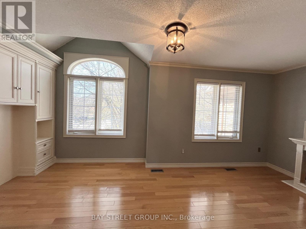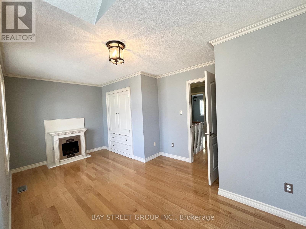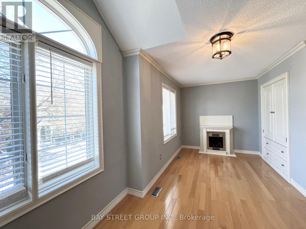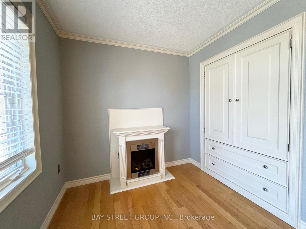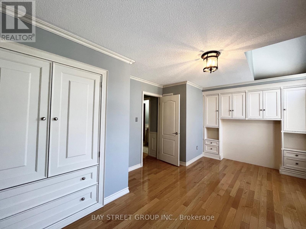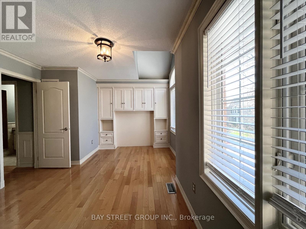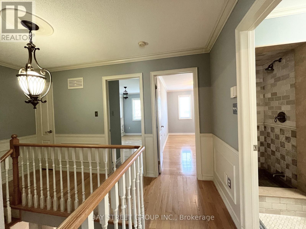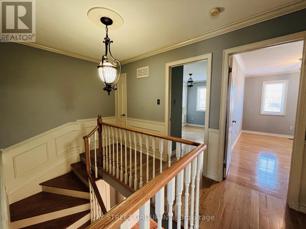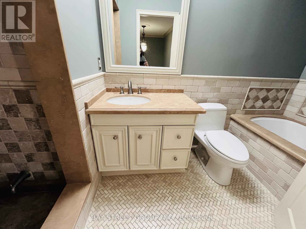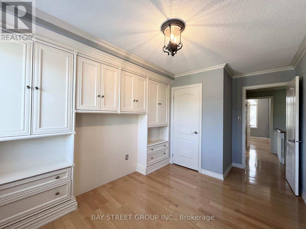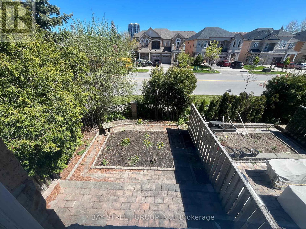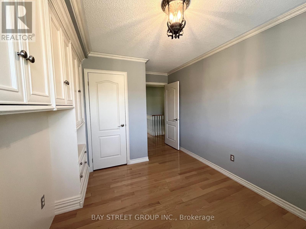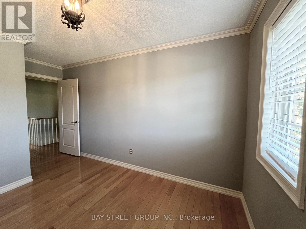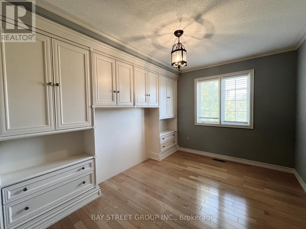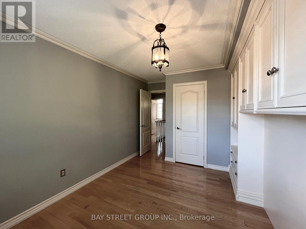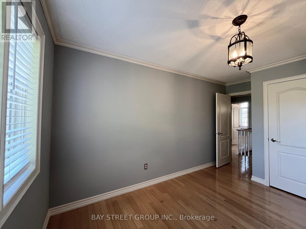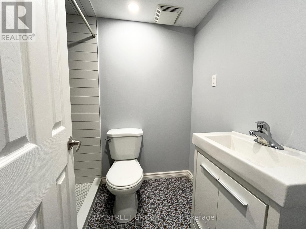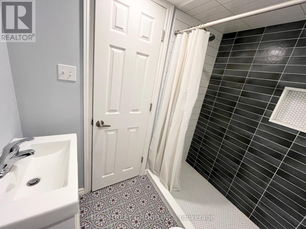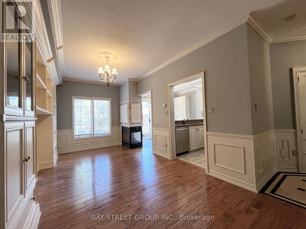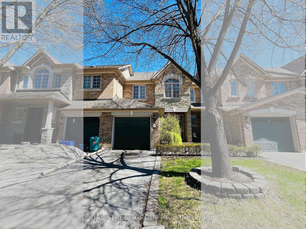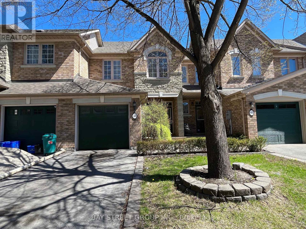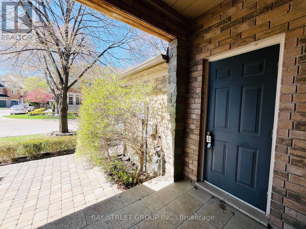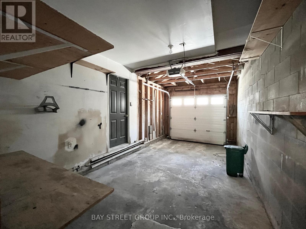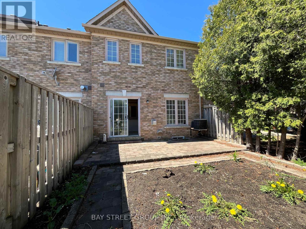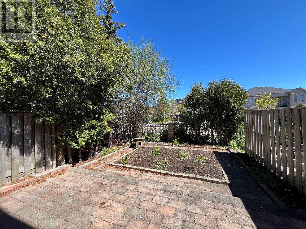3 Bedroom
3 Bathroom
1,100 - 1,500 ft2
Fireplace
Central Air Conditioning
Forced Air
$3,700 Monthly
Welcome to this charming 3-bed, 3-bath townhome, nestled in a quiet, yet convenient Woodbridge locale! Step inside and feel the warm ambiance of hardwood flooring, wainscoting, and two cozy fireplaces. The stylish design is enhanced by built-in shelves, closets, pantry, granite and marble countertops, and stainless-steel appliances. Perfect for growing families, a separate entrance leads to an unfinished basement with unlimited potential. The interlocking backyard with a luscious vegetable garden beckons you to unwind and create cherished memories. (id:61215)
Property Details
|
MLS® Number
|
N12278262 |
|
Property Type
|
Single Family |
|
Community Name
|
East Woodbridge |
|
Features
|
Carpet Free |
|
Parking Space Total
|
2 |
Building
|
Bathroom Total
|
3 |
|
Bedrooms Above Ground
|
3 |
|
Bedrooms Total
|
3 |
|
Amenities
|
Fireplace(s) |
|
Basement Type
|
Full |
|
Construction Style Attachment
|
Attached |
|
Cooling Type
|
Central Air Conditioning |
|
Exterior Finish
|
Brick |
|
Fireplace Present
|
Yes |
|
Fireplace Total
|
2 |
|
Foundation Type
|
Concrete |
|
Half Bath Total
|
1 |
|
Heating Fuel
|
Natural Gas |
|
Heating Type
|
Forced Air |
|
Stories Total
|
2 |
|
Size Interior
|
1,100 - 1,500 Ft2 |
|
Type
|
Row / Townhouse |
|
Utility Water
|
Municipal Water |
Parking
Land
|
Acreage
|
No |
|
Sewer
|
Sanitary Sewer |
Rooms
| Level |
Type |
Length |
Width |
Dimensions |
|
Second Level |
Bedroom |
5.65 m |
2.8 m |
5.65 m x 2.8 m |
|
Second Level |
Bedroom 2 |
3.38 m |
3.35 m |
3.38 m x 3.35 m |
|
Second Level |
Bedroom 3 |
3.38 m |
2.8 m |
3.38 m x 2.8 m |
|
Main Level |
Kitchen |
2.61 m |
0.7 m |
2.61 m x 0.7 m |
|
Main Level |
Dining Room |
2.45 m |
2.76 m |
2.45 m x 2.76 m |
|
Main Level |
Living Room |
2.45 m |
2.76 m |
2.45 m x 2.76 m |
Utilities
|
Electricity
|
Installed |
|
Sewer
|
Installed |
https://www.realtor.ca/real-estate/28591731/43-180-blue-willow-drive-vaughan-east-woodbridge-east-woodbridge

