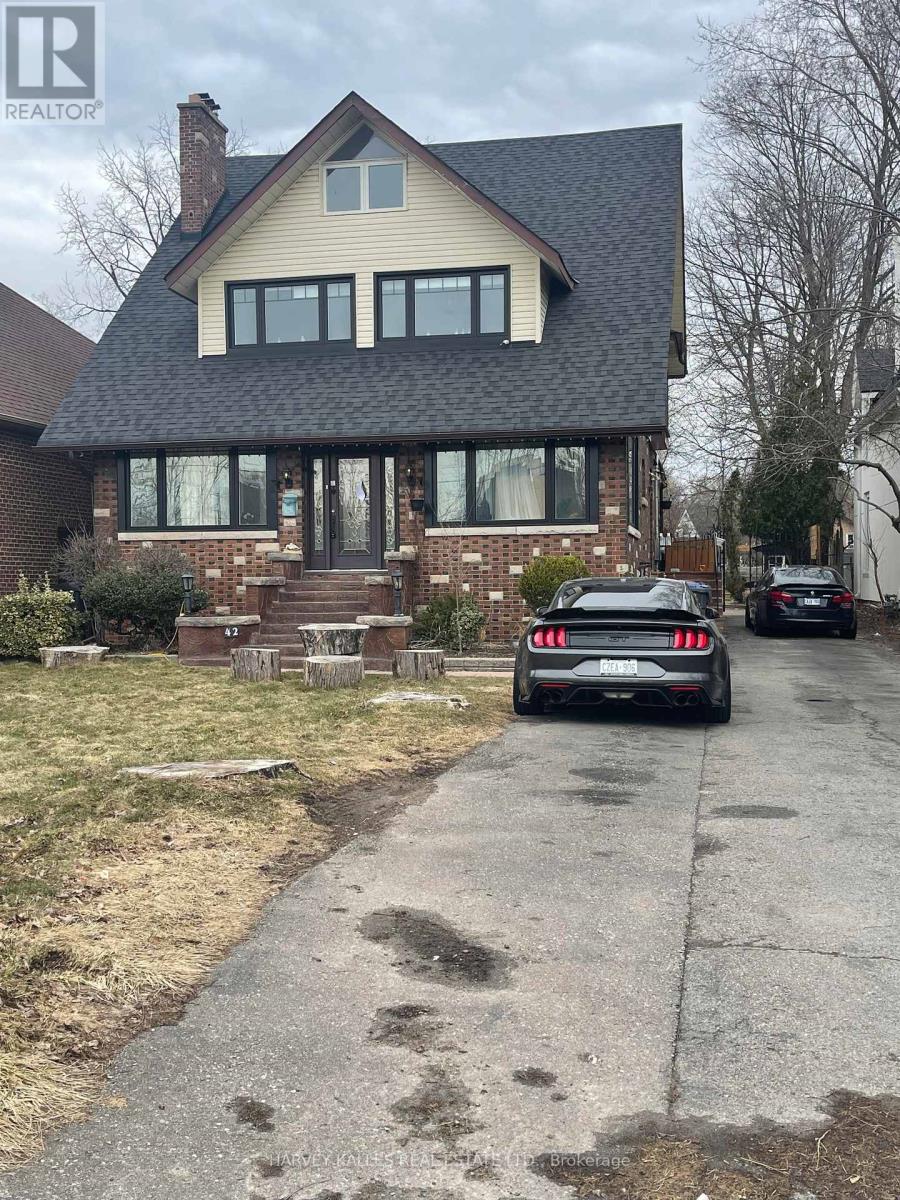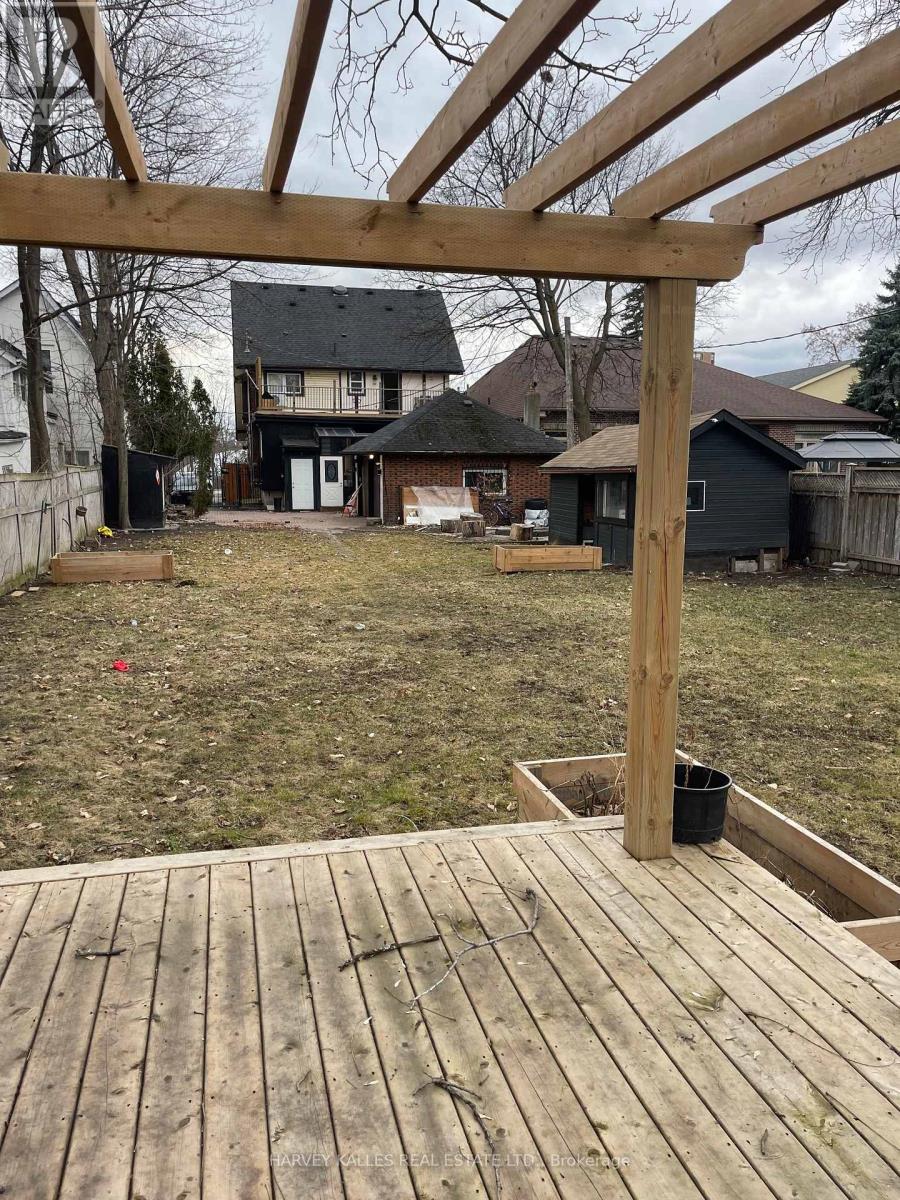42 Scott Street
Brampton, Ontario L6V 1S2
5 Bedroom
5 Bathroom
2,000 - 2,500 ft2
Fireplace
Central Air Conditioning
Forced Air
$878,000
Welcome to 42 Scott Street. A perfect opportunity for those seeking space, privacy, and natural beauty in a well-established, family-friendly neighbourhood. Enjoy the surrounding peacefullness of nature with majestic trees providing natural privacy and a backdrop that feels like your own private park. Whether you enjoy hosting outdoor gatherings, gardening, or simply relaxing on a quiet afternoon, this tranquil oversized lot offers endless possibilities. (id:61215)
Property Details
MLS® Number
W12261352
Property Type
Single Family
Community Name
Downtown Brampton
Parking Space Total
8
Structure
Shed
Building
Bathroom Total
5
Bedrooms Above Ground
4
Bedrooms Below Ground
1
Bedrooms Total
5
Basement Features
Separate Entrance
Basement Type
N/a
Construction Style Attachment
Detached
Cooling Type
Central Air Conditioning
Exterior Finish
Brick
Fireplace Present
Yes
Foundation Type
Unknown
Half Bath Total
1
Heating Fuel
Natural Gas
Heating Type
Forced Air
Stories Total
3
Size Interior
2,000 - 2,500 Ft2
Type
House
Utility Water
Municipal Water
Parking
Land
Acreage
No
Sewer
Sanitary Sewer
Size Depth
207 Ft ,2 In
Size Frontage
50 Ft
Size Irregular
50 X 207.2 Ft
Size Total Text
50 X 207.2 Ft
Rooms
Level
Type
Length
Width
Dimensions
Second Level
Bedroom 2
4.3 m
4 m
4.3 m x 4 m
Second Level
Bedroom 3
5 m
3.4 m
5 m x 3.4 m
Second Level
Bedroom 4
4.95 m
3.8 m
4.95 m x 3.8 m
Third Level
Primary Bedroom
8.86 m
4.15 m
8.86 m x 4.15 m
Main Level
Sitting Room
8.4 m
2.75 m
8.4 m x 2.75 m
Main Level
Living Room
4 m
3.37 m
4 m x 3.37 m
Main Level
Family Room
4.3 m
3.6 m
4.3 m x 3.6 m
Main Level
Den
3.3 m
3.2 m
3.3 m x 3.2 m
Main Level
Dining Room
4.87 m
4.87 m
4.87 m x 4.87 m
Main Level
Kitchen
3.3 m
3.3 m
3.3 m x 3.3 m
Main Level
Eating Area
3.4 m
3.4 m
3.4 m x 3.4 m
https://www.realtor.ca/real-estate/28556083/42-scott-street-brampton-downtown-brampton-downtown-brampton




