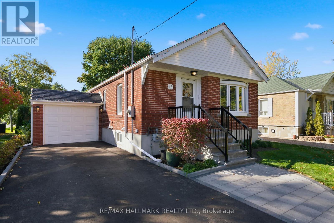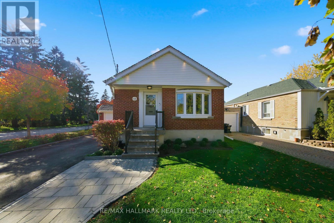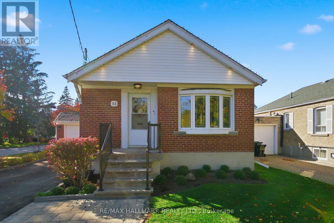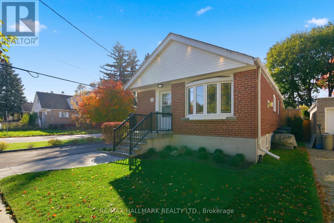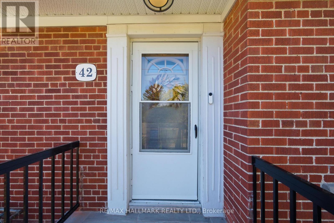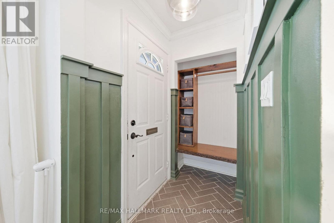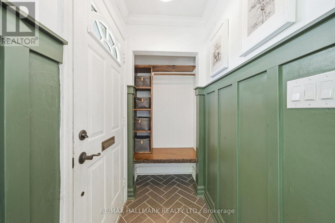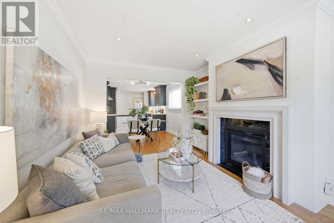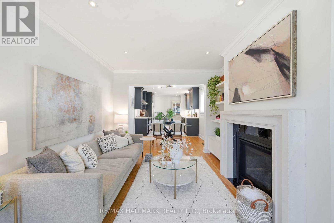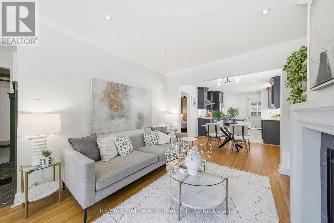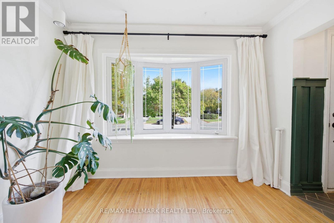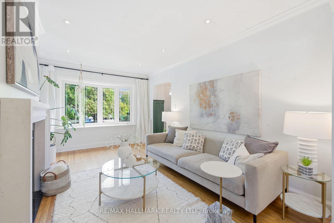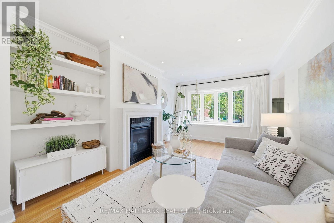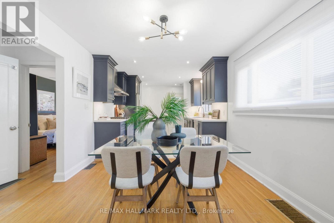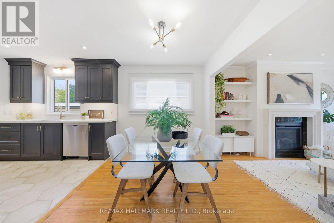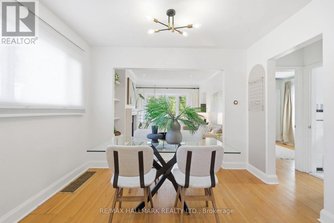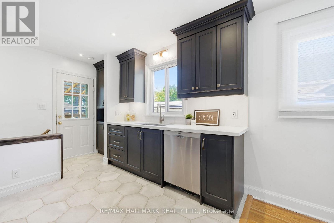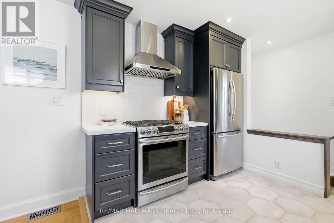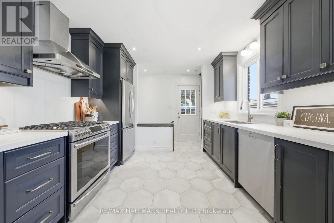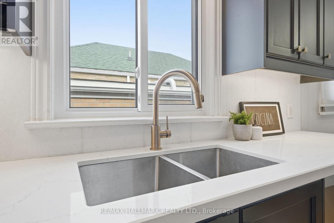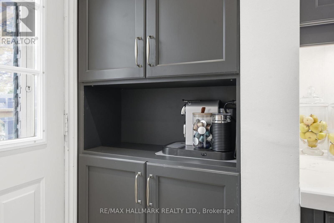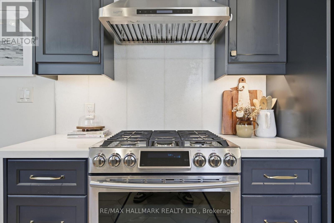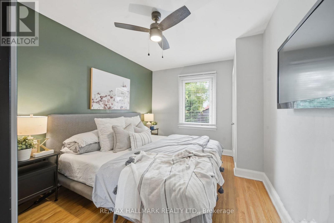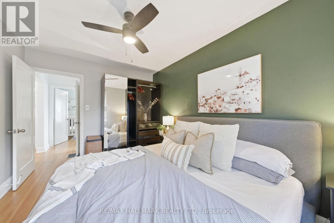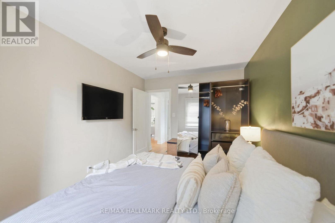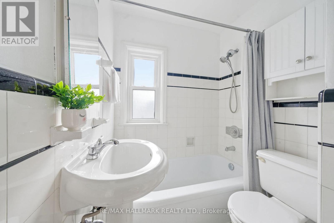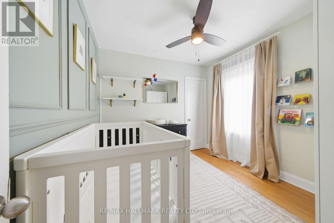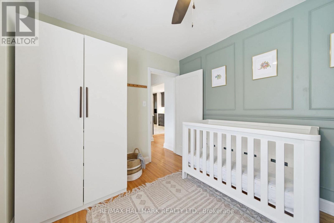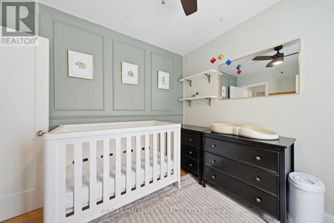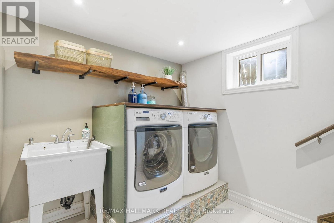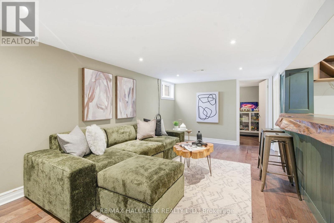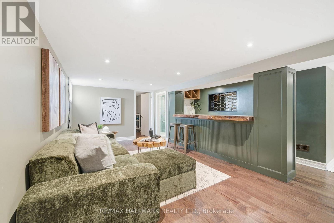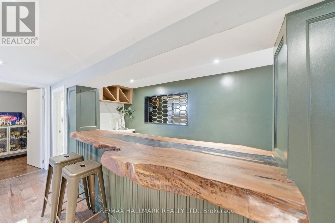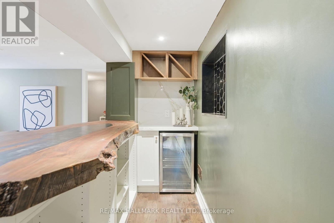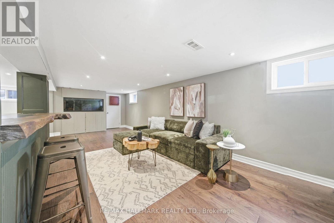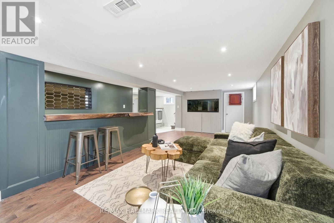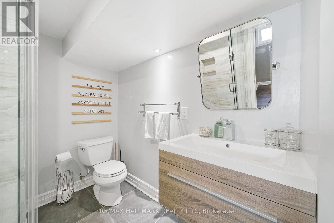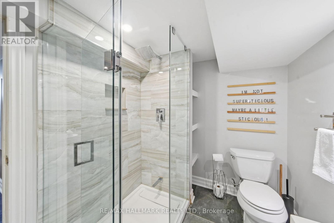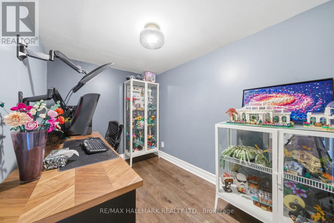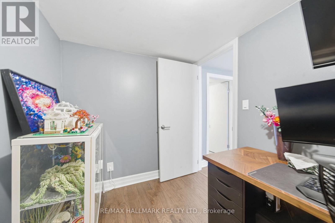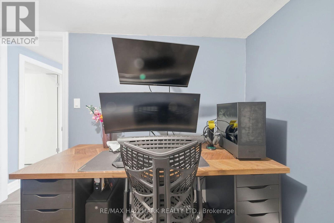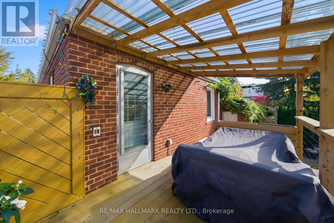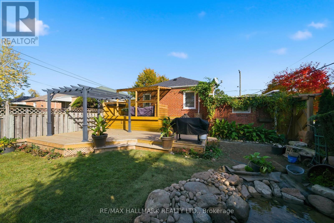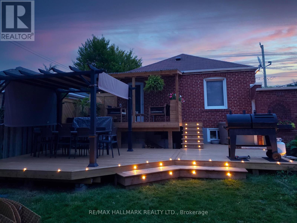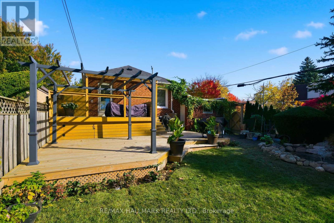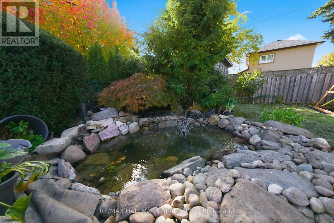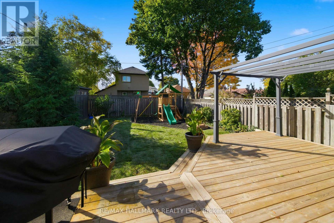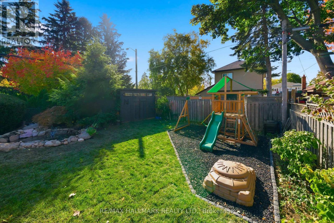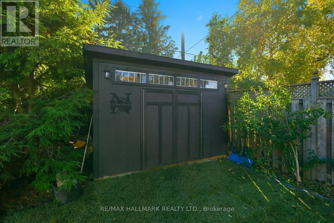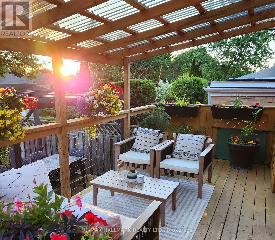Team Finora | Dan Kate and Jodie Finora | Niagara's Top Realtors | ReMax Niagara Realty Ltd.
42 Marsh Road Toronto, Ontario M1K 1Y9
$849,000
This recently renovated, magazine-worthy home is situated on a peaceful, family-friendly street, offering a relaxing retreat with a focus on quality materials and creating functional, calming spaces. From the inviting front entrance with new steps and a freshly paved driveway to the beautifully landscaped yard featuring a peaceful pond, every detail exudes tranquility and elegance. Inside, the open-concept layout is flooded with natural light through German tilt-and-turn windows, creating a warm and inviting atmosphere. The kitchen has been completely upgraded, showcasing a sleek design with modern cabinetry, a gas stove, and high-end appliances-perfect for culinary enthusiasts. The renovated basement offers a stylish bar area ideal for entertaining, along with a versatile home office that provides flexible space for a growing family.Upgrades continue with a new roof for durability, an upgraded HVAC system for optimal comfort, and high-end finishes throughout. The backyard is a true oasis in the city, featuring serene landscaping, a pond, and a deck equipped with built-in lighting, making it perfect for summer dining and outdoor gatherings.Located on a central, accessible street, this home provides excellent transit options, including close proximity to GO train and subway stations for quick city-wide travel. Steps from parks and greenspaces, and near Cliffside Village, Golden Mile shopping, and Danforth East, it offers the perfect combination of tranquility, modern updates, and vibrant neighborhood amenities in the east side of the city. (id:61215)
Open House
This property has open houses!
12:00 pm
Ends at:4:00 pm
12:00 pm
Ends at:4:00 pm
Property Details
| MLS® Number | E12487272 |
| Property Type | Single Family |
| Community Name | Clairlea-Birchmount |
| Amenities Near By | Place Of Worship, Public Transit, Schools |
| Equipment Type | Water Heater |
| Parking Space Total | 3 |
| Rental Equipment Type | Water Heater |
Building
| Bathroom Total | 2 |
| Bedrooms Above Ground | 2 |
| Bedrooms Below Ground | 1 |
| Bedrooms Total | 3 |
| Amenities | Fireplace(s) |
| Architectural Style | Bungalow |
| Basement Development | Finished |
| Basement Features | Separate Entrance |
| Basement Type | N/a, N/a (finished), Full |
| Construction Style Attachment | Detached |
| Cooling Type | Central Air Conditioning |
| Exterior Finish | Brick |
| Fireplace Present | Yes |
| Flooring Type | Hardwood, Tile |
| Foundation Type | Block |
| Heating Fuel | Natural Gas |
| Heating Type | Forced Air |
| Stories Total | 1 |
| Size Interior | 700 - 1,100 Ft2 |
| Type | House |
| Utility Water | Municipal Water |
Parking
| Attached Garage | |
| Garage |
Land
| Acreage | No |
| Fence Type | Fenced Yard |
| Land Amenities | Place Of Worship, Public Transit, Schools |
| Sewer | Sanitary Sewer |
| Size Depth | 108 Ft |
| Size Frontage | 40 Ft |
| Size Irregular | 40 X 108 Ft |
| Size Total Text | 40 X 108 Ft |
Rooms
| Level | Type | Length | Width | Dimensions |
|---|---|---|---|---|
| Basement | Recreational, Games Room | 7.46 m | 4.24 m | 7.46 m x 4.24 m |
| Basement | Laundry Room | 3.68 m | 1.71 m | 3.68 m x 1.71 m |
| Basement | Office | 4.24 m | 2.84 m | 4.24 m x 2.84 m |
| Main Level | Kitchen | 3.22 m | 2.47 m | 3.22 m x 2.47 m |
| Main Level | Dining Room | 3.22 m | 2.47 m | 3.22 m x 2.47 m |
| Main Level | Living Room | 3.22 m | 4.63 m | 3.22 m x 4.63 m |
| Main Level | Primary Bedroom | 2.87 m | 4.13 m | 2.87 m x 4.13 m |
| Main Level | Bedroom 2 | 2.87 m | 3.07 m | 2.87 m x 3.07 m |

