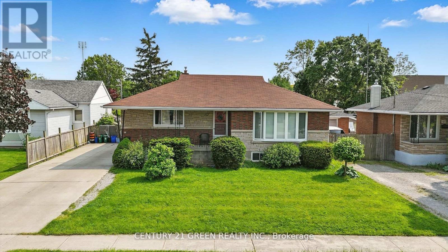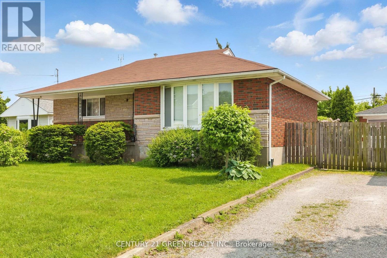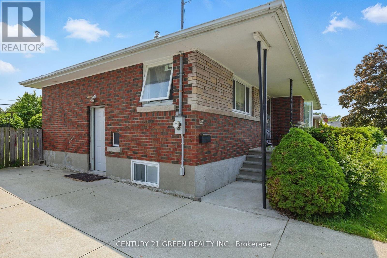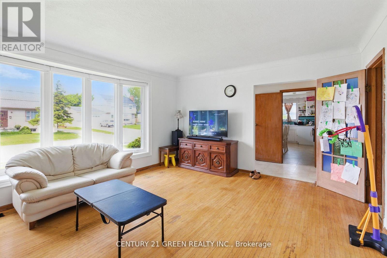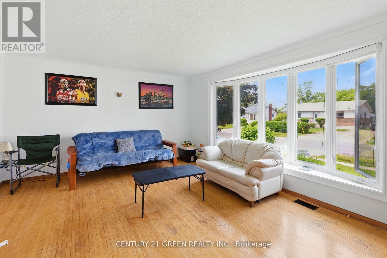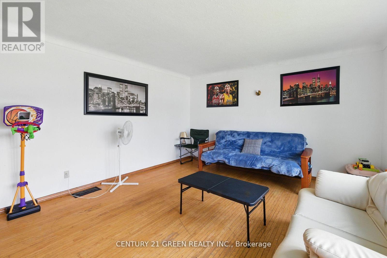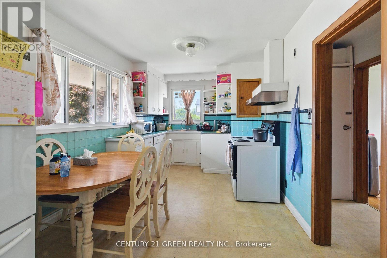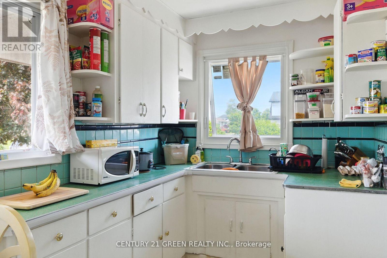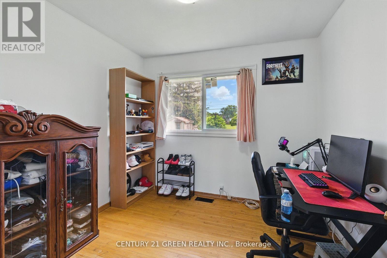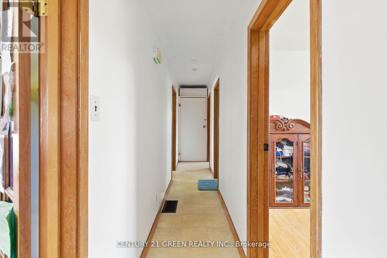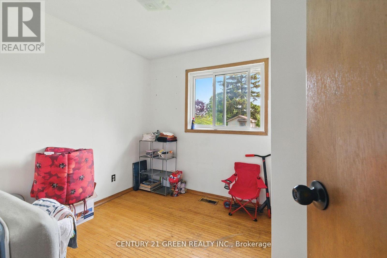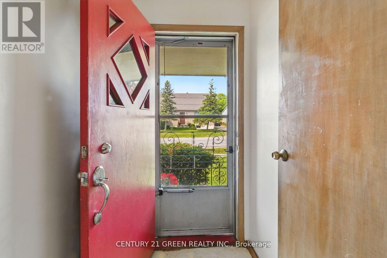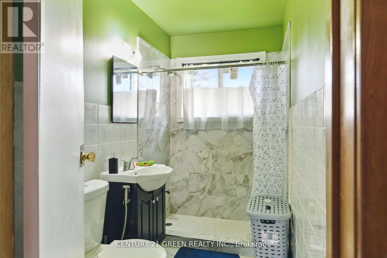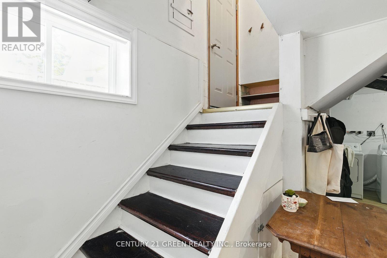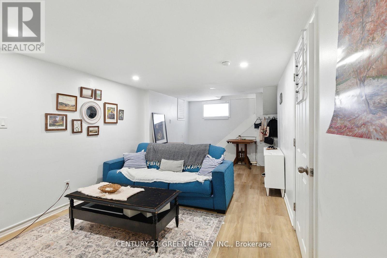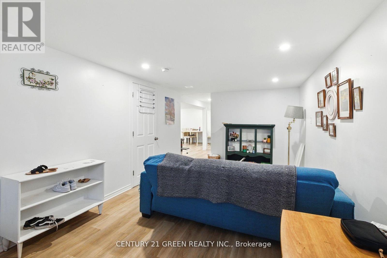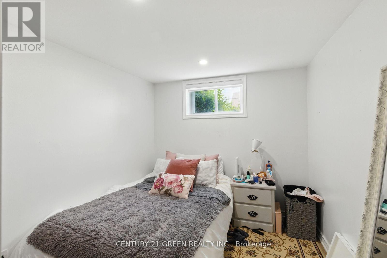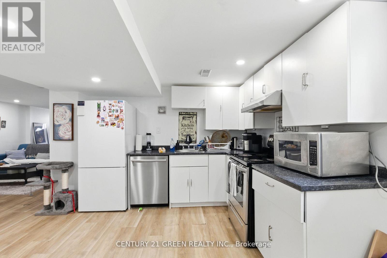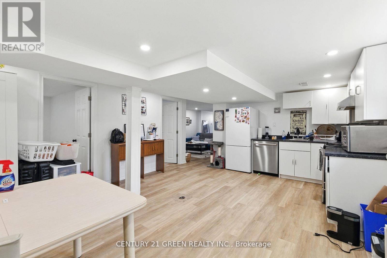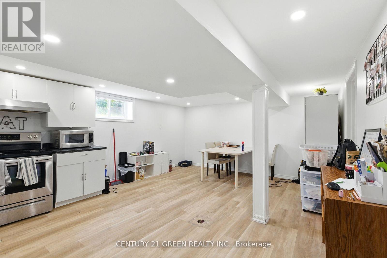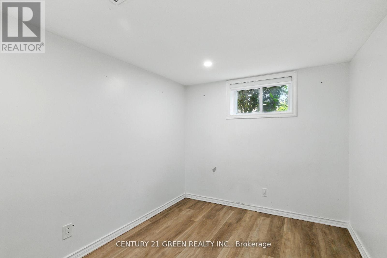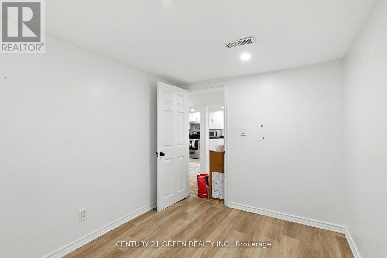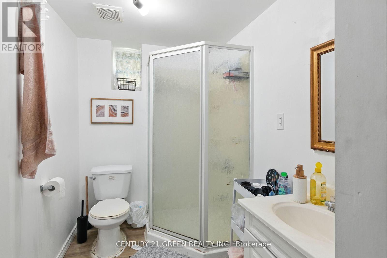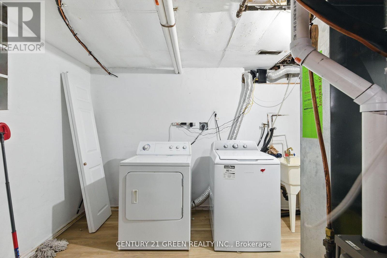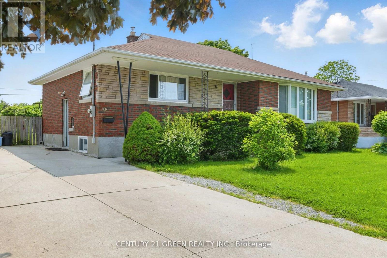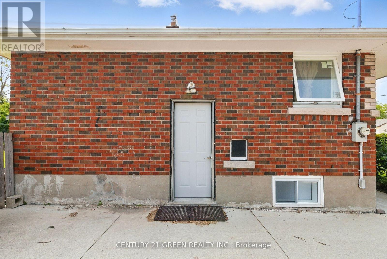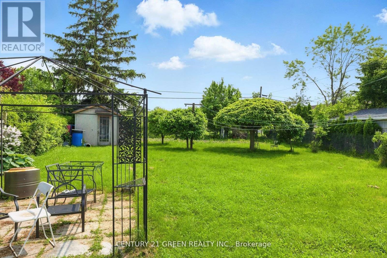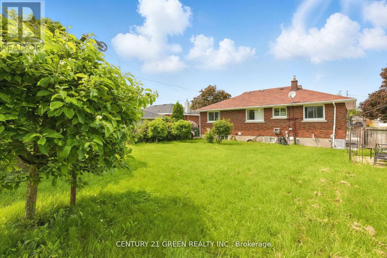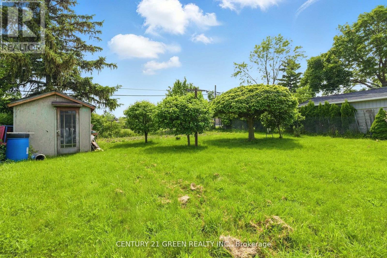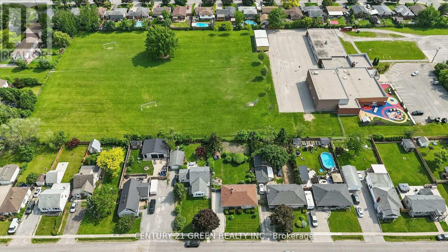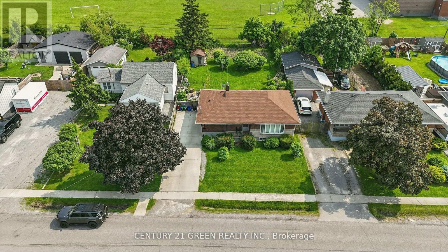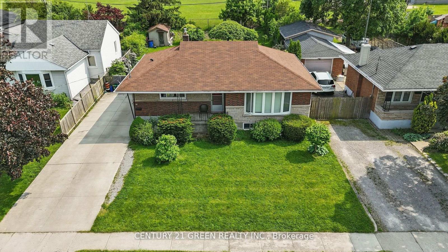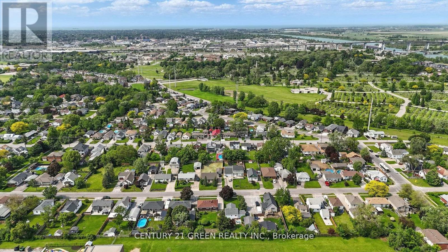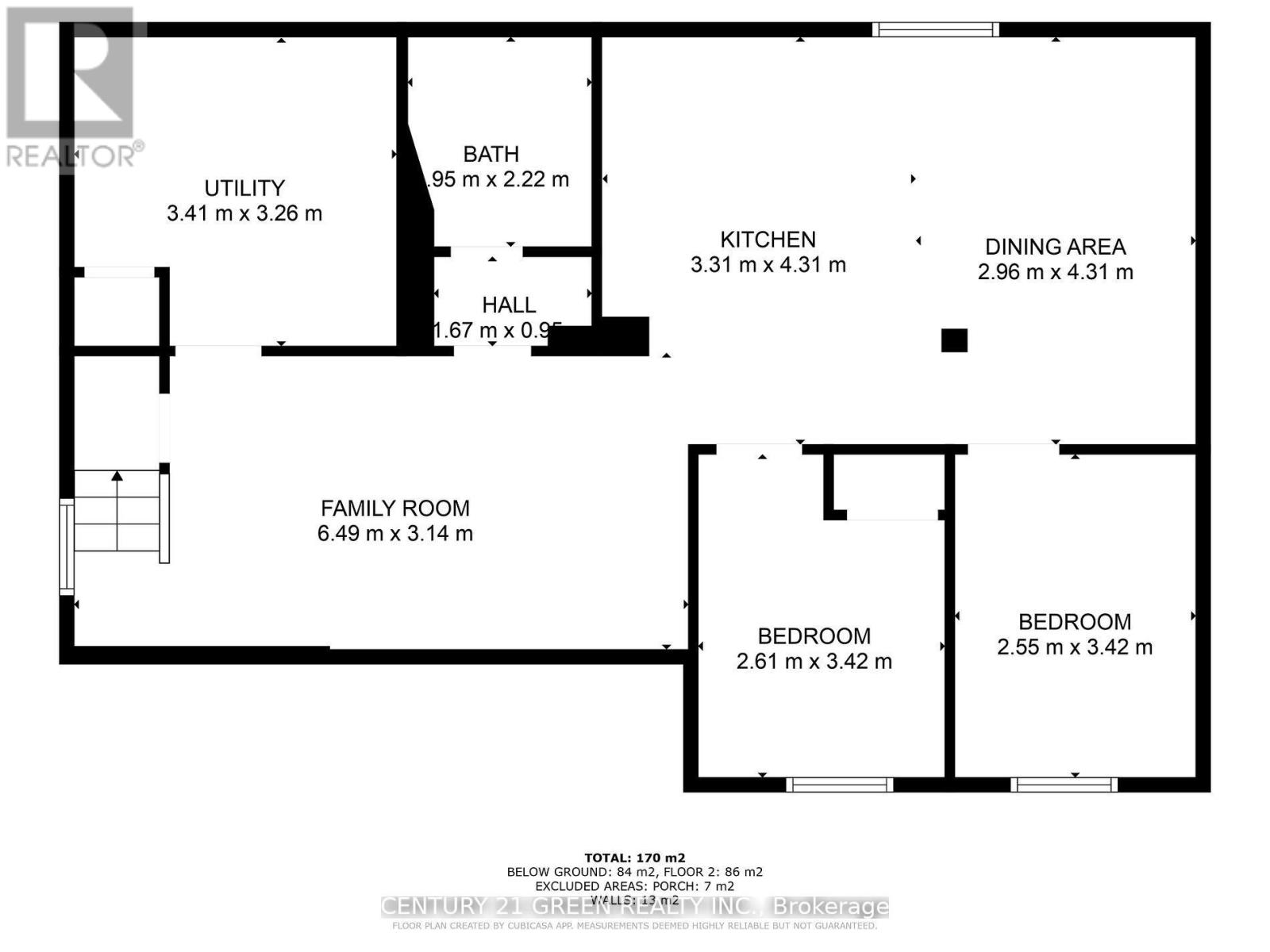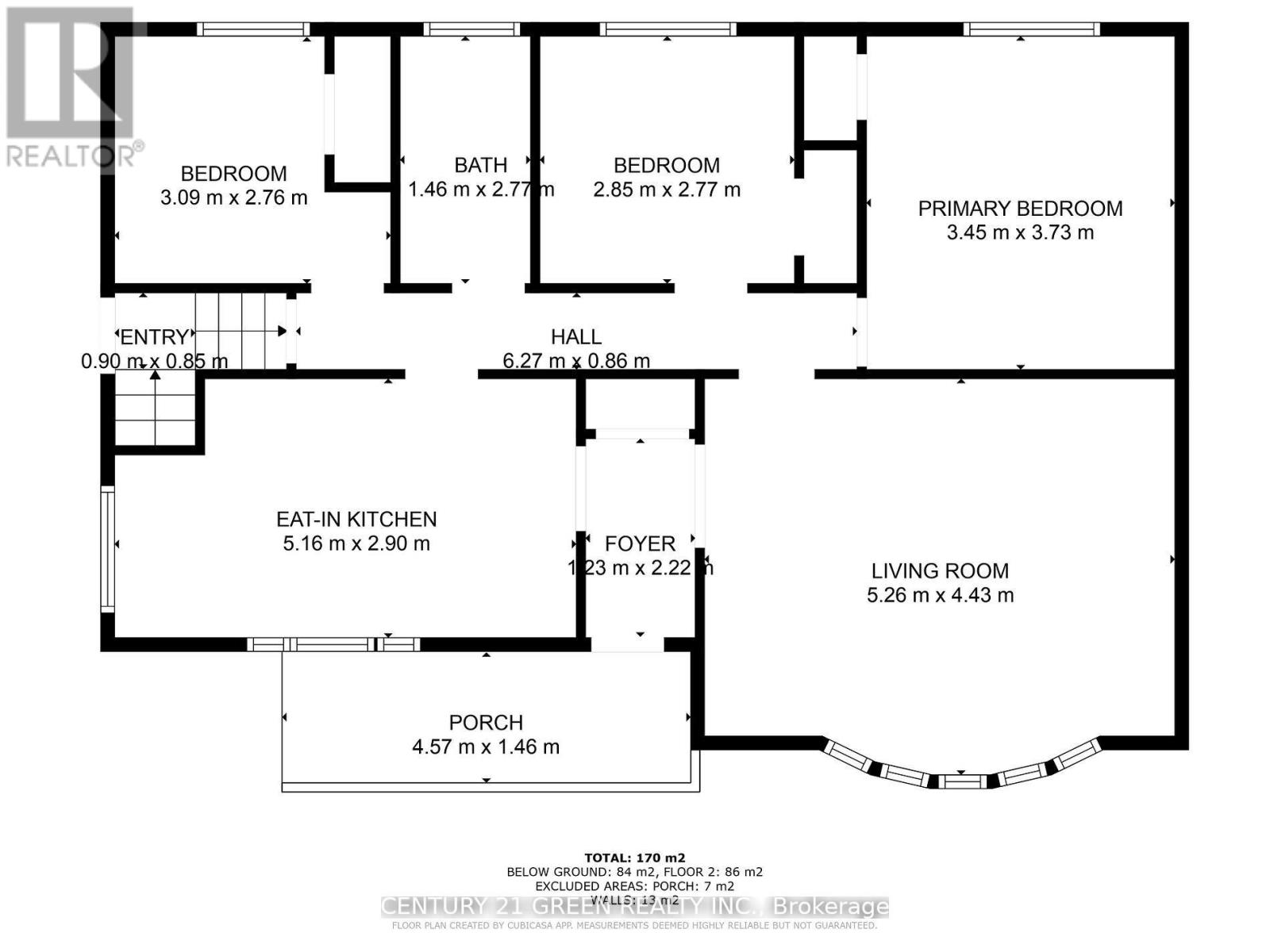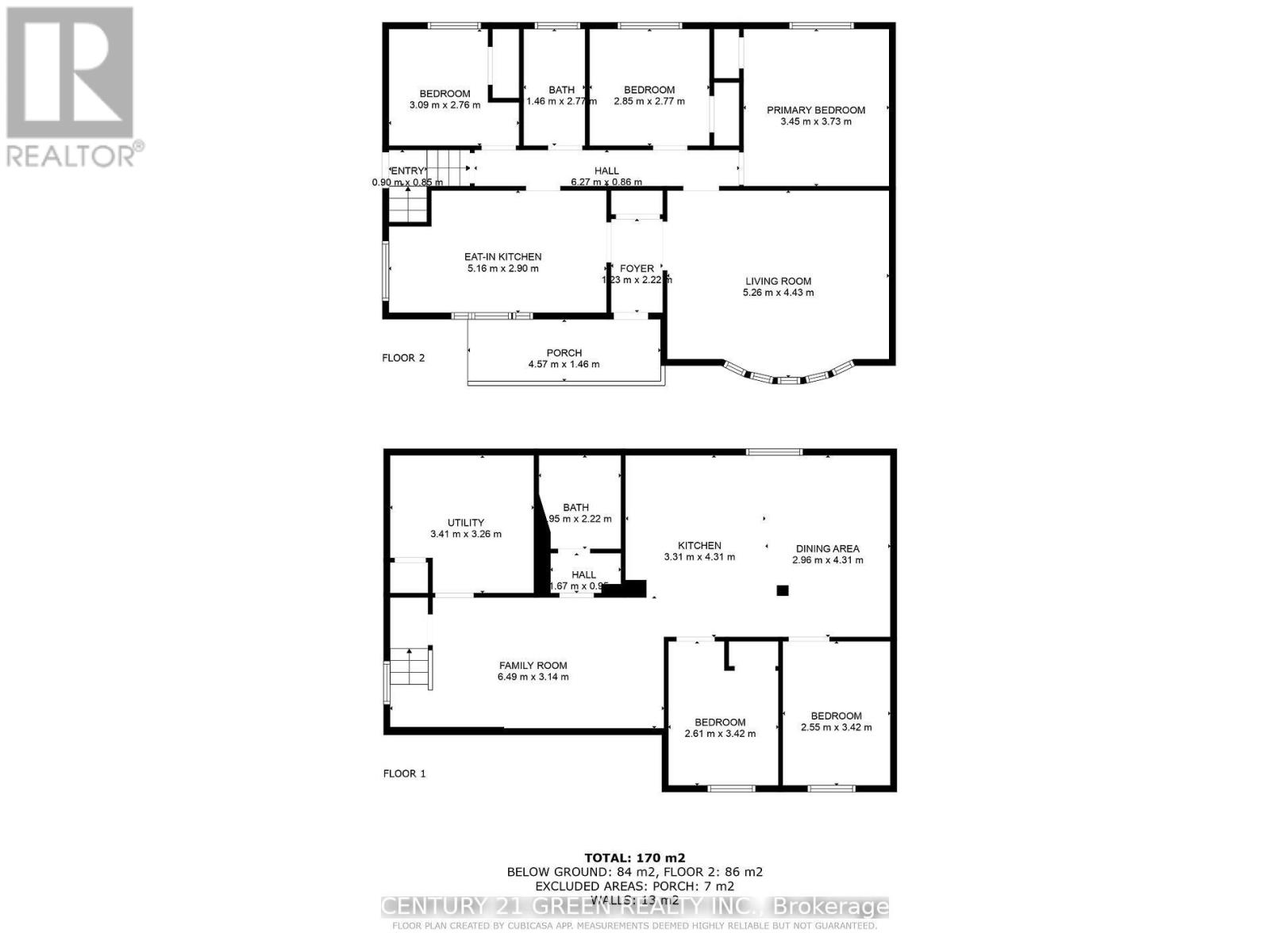42 Bloomfield Avenue
St. Catharines, Ontario L2P 1X3
5 Bedroom
2 Bathroom
700 - 1,100 ft2
Raised Bungalow
Central Air Conditioning
Forced Air
$3,000 Monthly
Spacious 3+2 bedroom detached bungalow for lease in Secord Woods. Large 60' x 147' lot w/ no rear neighbors, backing onto St. Christopher Catholic School. The main floor offers 3 bedrooms, a full bath, a bright living space + kitchen. Separate side entrance to fully finished lower level w/ 2 bedrooms, 1 bath, 2nd kitchen & living area. Ideal for multi-gen, shared living, or in-law setup. Private driveway fits up to 6 cars. Close to parks, trails, transit, Fairview Mall, Pearson Park & QEW access. Vacant + move-in ready. Tenant to Pay Utilities (id:61215)
Property Details
MLS® Number
X12500954
Property Type
Single Family
Community Name
455 - Secord Woods
Amenities Near By
Public Transit, Schools
Community Features
School Bus
Features
Level Lot, Ravine, Carpet Free
Parking Space Total
6
Building
Bathroom Total
2
Bedrooms Above Ground
3
Bedrooms Below Ground
2
Bedrooms Total
5
Age
51 To 99 Years
Appliances
Water Heater
Architectural Style
Raised Bungalow
Basement Development
Finished
Basement Features
Separate Entrance
Basement Type
N/a (finished), N/a
Construction Style Attachment
Detached
Cooling Type
Central Air Conditioning
Exterior Finish
Brick
Foundation Type
Block
Heating Fuel
Natural Gas
Heating Type
Forced Air
Stories Total
1
Size Interior
700 - 1,100 Ft2
Type
House
Utility Water
Municipal Water
Parking
Land
Acreage
No
Fence Type
Fenced Yard
Land Amenities
Public Transit, Schools
Sewer
Sanitary Sewer
Size Depth
147 Ft
Size Frontage
60 Ft
Size Irregular
60 X 147 Ft
Size Total Text
60 X 147 Ft
Rooms
Level
Type
Length
Width
Dimensions
Basement
Kitchen
8.62 m
6.72 m
8.62 m x 6.72 m
Basement
Family Room
3.14 m
6.49 m
3.14 m x 6.49 m
Basement
Utility Room
3.26 m
3.41 m
3.26 m x 3.41 m
Basement
Bedroom 4
3.42 m
2.61 m
3.42 m x 2.61 m
Basement
Bedroom 5
3.42 m
2.55 m
3.42 m x 2.55 m
Main Level
Living Room
4.43 m
5.26 m
4.43 m x 5.26 m
Main Level
Bedroom
3.73 m
3.45 m
3.73 m x 3.45 m
Main Level
Bedroom 2
2.77 m
2.85 m
2.77 m x 2.85 m
Main Level
Bathroom
2.77 m
1.46 m
2.77 m x 1.46 m
Main Level
Bedroom 3
2.76 m
3.09 m
2.76 m x 3.09 m
Main Level
Kitchen
2.9 m
5.16 m
2.9 m x 5.16 m
Utilities
Cable
Available
Electricity
Installed
Sewer
Installed
https://www.realtor.ca/real-estate/29058449/42-bloomfield-avenue-st-catharines-secord-woods-455-secord-woods

