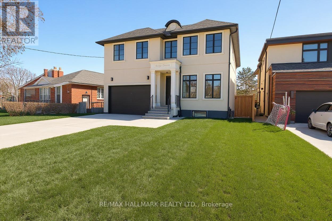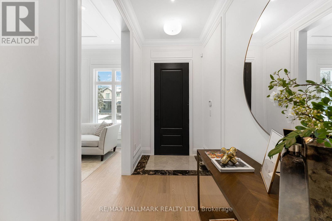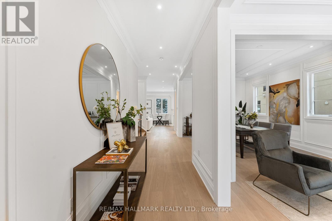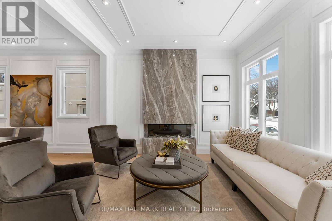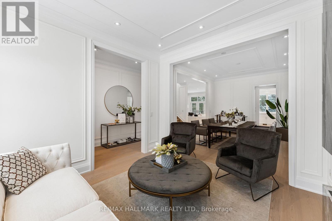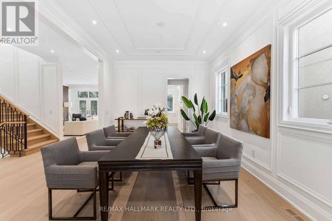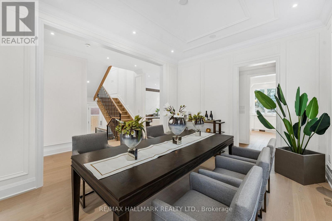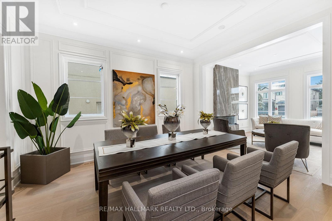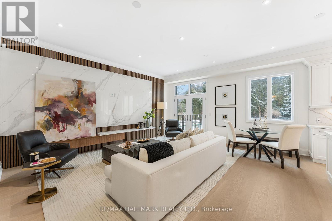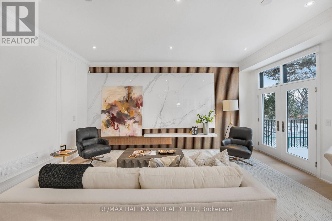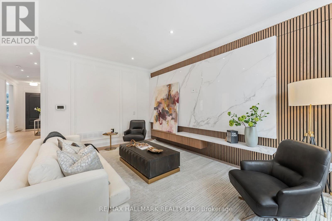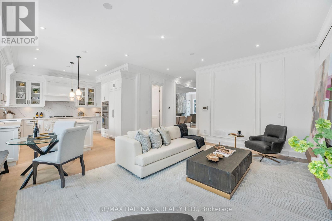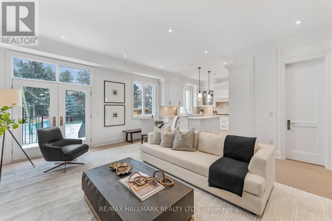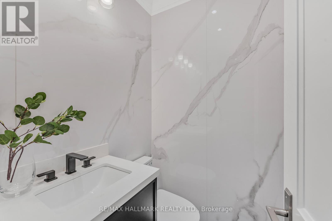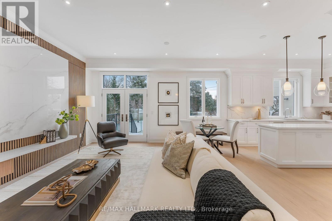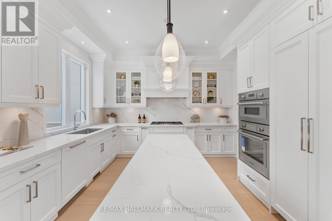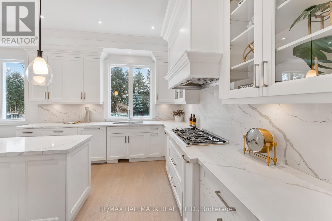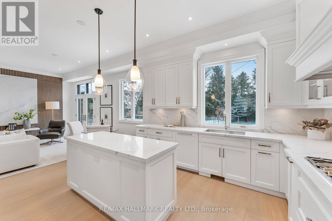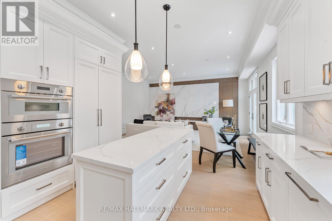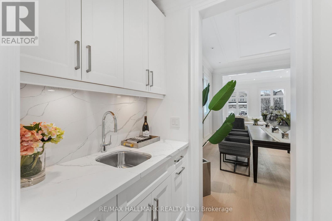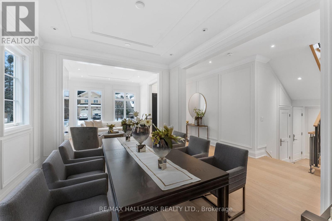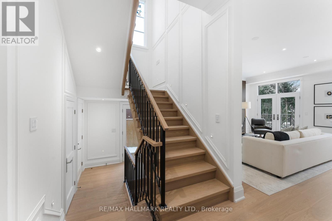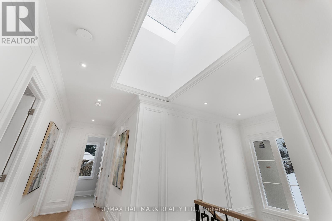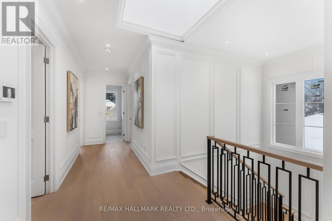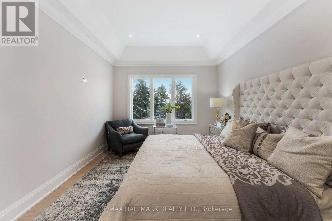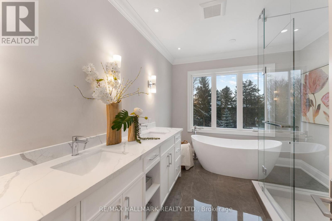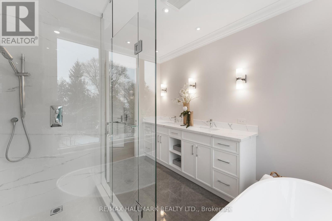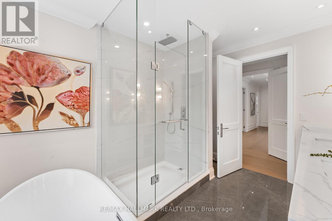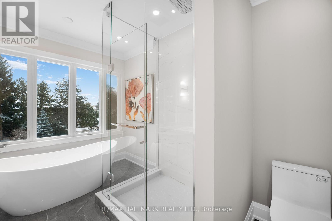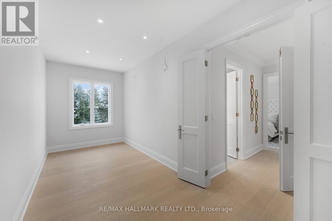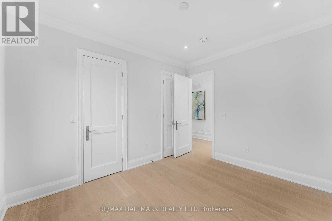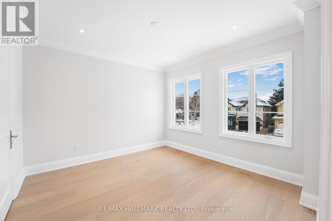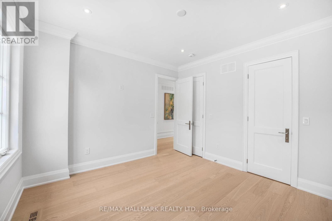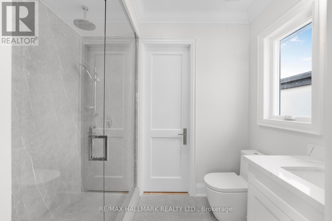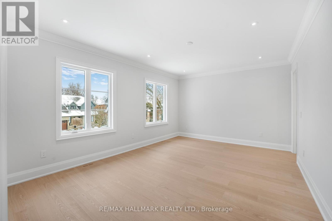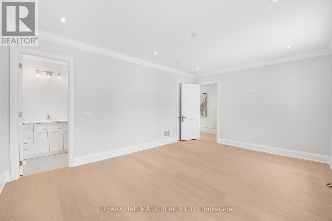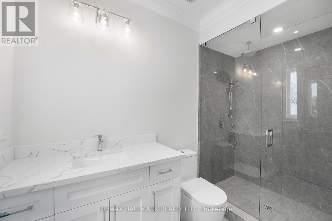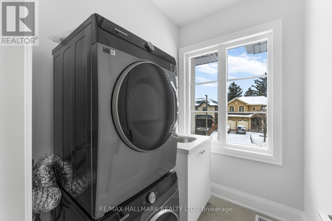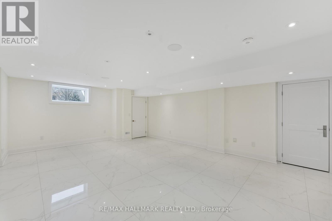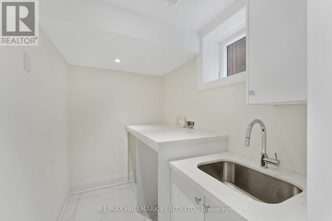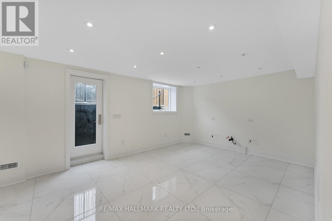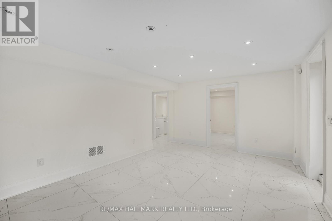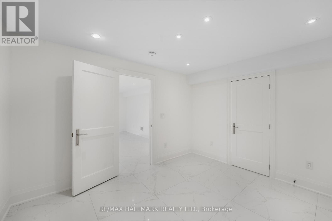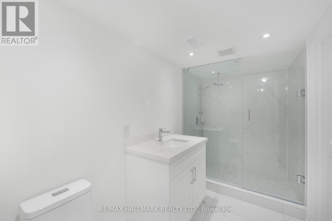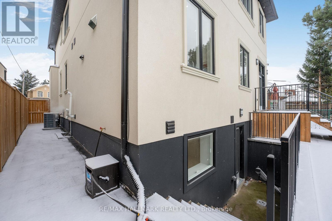42 Agar Crescent
Toronto, Ontario M9B 5A6
5 Bedroom
5 Bathroom
2,500 - 3,000 ft2
Central Air Conditioning
Forced Air
$2,799,000
Power of Sale! Don't miss this rare opportunity to own a stunning custom home in the heart of Etobicoke. This exceptional property offers luxurious living in a prime location, just steps from major shopping centers, top-rated schools, and convenient transit options. An ideal choice for those seeking both elegance and accessibility. Property is sold as-is, where-is. The Seller makes no representations or warranties. Seize the chance to make this remarkable home your own! (id:61215)
Property Details
MLS® Number
W12294036
Property Type
Single Family
Community Name
Islington-City Centre West
Parking Space Total
6
Building
Bathroom Total
5
Bedrooms Above Ground
4
Bedrooms Below Ground
1
Bedrooms Total
5
Basement Development
Finished
Basement Type
N/a (finished)
Construction Style Attachment
Detached
Cooling Type
Central Air Conditioning
Exterior Finish
Stucco
Flooring Type
Hardwood, Tile
Half Bath Total
1
Heating Fuel
Natural Gas
Heating Type
Forced Air
Stories Total
2
Size Interior
2,500 - 3,000 Ft2
Type
House
Utility Water
Municipal Water
Parking
Land
Acreage
No
Sewer
Sanitary Sewer
Size Depth
184 Ft ,2 In
Size Frontage
57 Ft ,3 In
Size Irregular
57.3 X 184.2 Ft
Size Total Text
57.3 X 184.2 Ft
Rooms
Level
Type
Length
Width
Dimensions
Second Level
Primary Bedroom
5.8 m
4.9 m
5.8 m x 4.9 m
Second Level
Bedroom 2
3.8 m
4.3 m
3.8 m x 4.3 m
Second Level
Bedroom 3
3.4 m
3.6 m
3.4 m x 3.6 m
Second Level
Bedroom 4
3.1 m
3.3 m
3.1 m x 3.3 m
Basement
Recreational, Games Room
9.1 m
6.7 m
9.1 m x 6.7 m
Basement
Bedroom
3.2 m
3.1 m
3.2 m x 3.1 m
Main Level
Living Room
4.6 m
3.8 m
4.6 m x 3.8 m
Main Level
Dining Room
5.1 m
3.8 m
5.1 m x 3.8 m
Main Level
Kitchen
5.2 m
3.5 m
5.2 m x 3.5 m
https://www.realtor.ca/real-estate/28625443/42-agar-crescent-toronto-islington-city-centre-west-islington-city-centre-west

