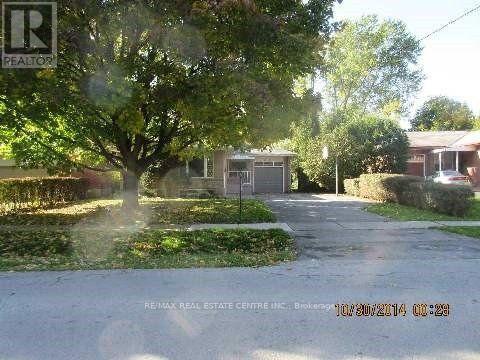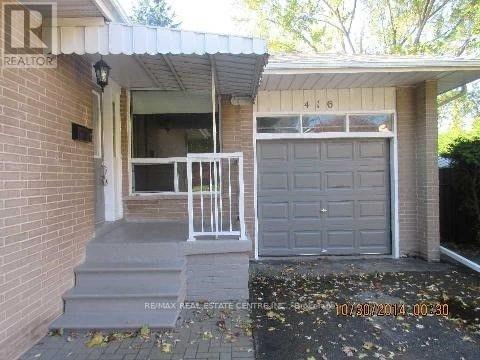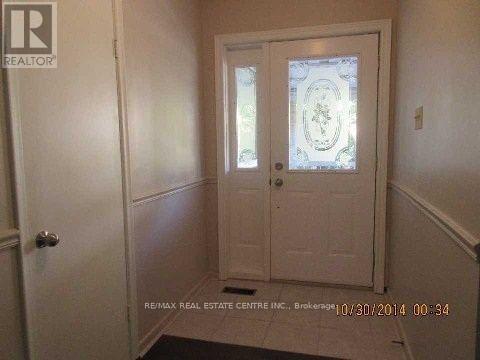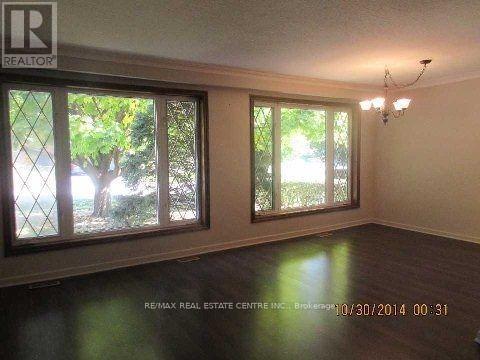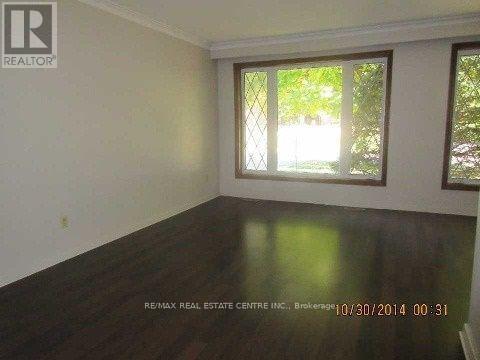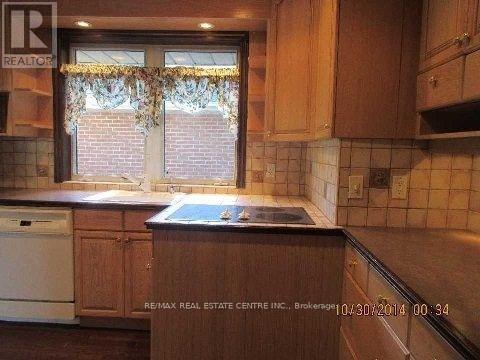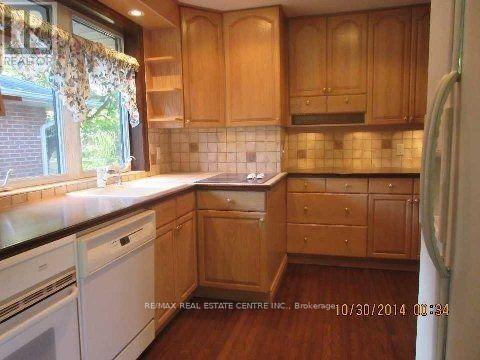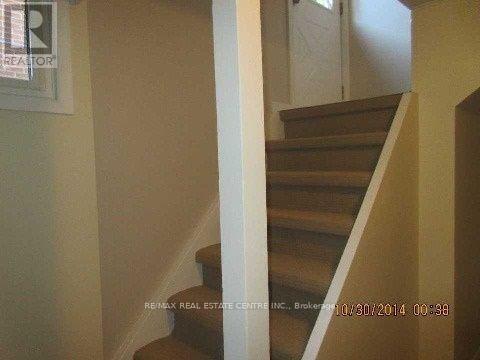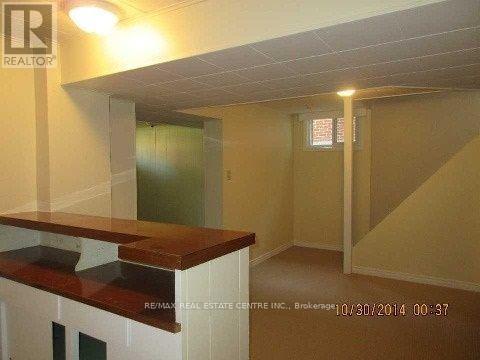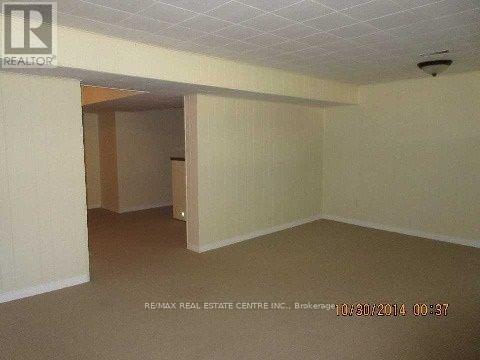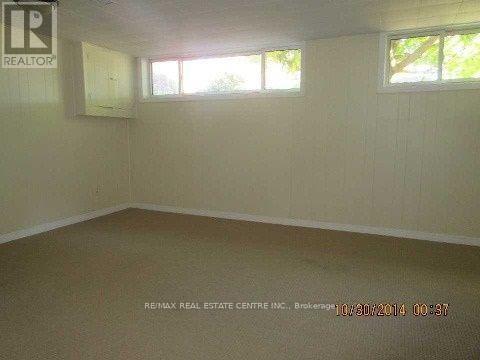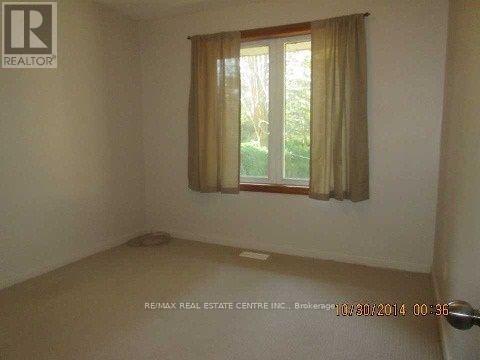Team Finora | Dan Kate and Jodie Finora | Niagara's Top Realtors | ReMax Niagara Realty Ltd.
416 Lees Lane Oakville, Ontario L6L 4S7
4 Bedroom
2 Bathroom
1,500 - 2,000 ft2
Bungalow
Central Air Conditioning
Forced Air
$3,200 Monthly
Gorgeous Detached Bungalow Located In West Oakville On A Huge Lot In The Most Sought After Neighborhood. Bright Open Concept With Hardwood Floors. Gourmet Kitchen W/ Granite Counters, W/O To Large Deck & Huge Sunny Private Treed Backyard. Main Floor Primary Bedroom With 2 Additional Bedrooms. Finished Basement W/ Rec Rm, 4th Bedroom & 3 Pc Bathroom. Close To Pinegrove Public School & Brookdale Schools & Pool. Steps To Transit. (id:61215)
Property Details
| MLS® Number | W12392863 |
| Property Type | Single Family |
| Community Name | 1020 - WO West |
| Amenities Near By | Park |
| Parking Space Total | 5 |
| View Type | View |
Building
| Bathroom Total | 2 |
| Bedrooms Above Ground | 3 |
| Bedrooms Below Ground | 1 |
| Bedrooms Total | 4 |
| Age | 31 To 50 Years |
| Appliances | Dishwasher, Dryer, Stove, Washer, Refrigerator |
| Architectural Style | Bungalow |
| Basement Development | Finished |
| Basement Type | N/a (finished) |
| Construction Style Attachment | Detached |
| Cooling Type | Central Air Conditioning |
| Exterior Finish | Brick |
| Flooring Type | Laminate, Wood, Carpeted, Linoleum |
| Heating Fuel | Natural Gas |
| Heating Type | Forced Air |
| Stories Total | 1 |
| Size Interior | 1,500 - 2,000 Ft2 |
| Type | House |
| Utility Water | Municipal Water |
Parking
| Attached Garage | |
| Garage |
Land
| Acreage | No |
| Land Amenities | Park |
| Sewer | Sanitary Sewer |
| Size Depth | 120 Ft |
| Size Frontage | 60 Ft |
| Size Irregular | 60 X 120 Ft |
| Size Total Text | 60 X 120 Ft |
Rooms
| Level | Type | Length | Width | Dimensions |
|---|---|---|---|---|
| Lower Level | Family Room | 5.89 m | 4.01 m | 5.89 m x 4.01 m |
| Lower Level | Games Room | 5.89 m | 2.92 m | 5.89 m x 2.92 m |
| Lower Level | Bedroom 4 | 3.96 m | 2.79 m | 3.96 m x 2.79 m |
| Main Level | Living Room | 5.43 m | 3.17 m | 5.43 m x 3.17 m |
| Main Level | Dining Room | 3.17 m | 2.87 m | 3.17 m x 2.87 m |
| Main Level | Kitchen | 3.78 m | 2.76 m | 3.78 m x 2.76 m |
| Main Level | Primary Bedroom | 4.03 m | 3.3 m | 4.03 m x 3.3 m |
| Main Level | Bedroom 2 | 2.94 m | 3.25 m | 2.94 m x 3.25 m |
| Main Level | Bedroom 3 | 3.09 m | 3.35 m | 3.09 m x 3.35 m |
https://www.realtor.ca/real-estate/28839320/416-lees-lane-oakville-wo-west-1020-wo-west

