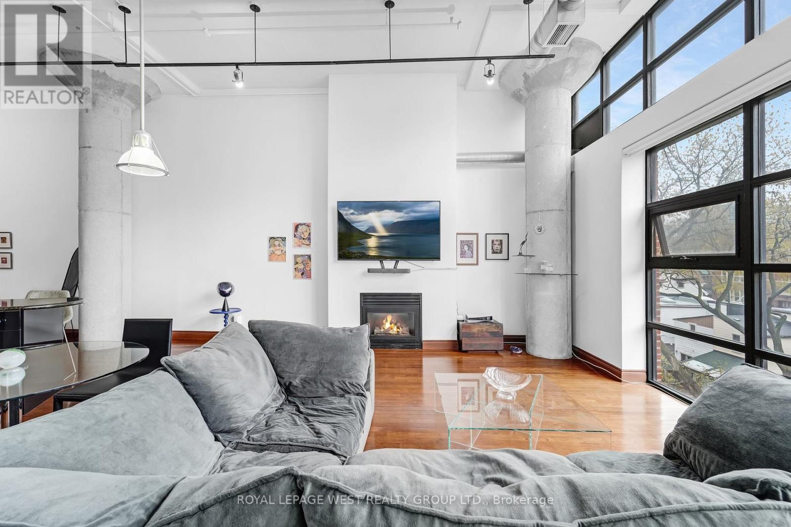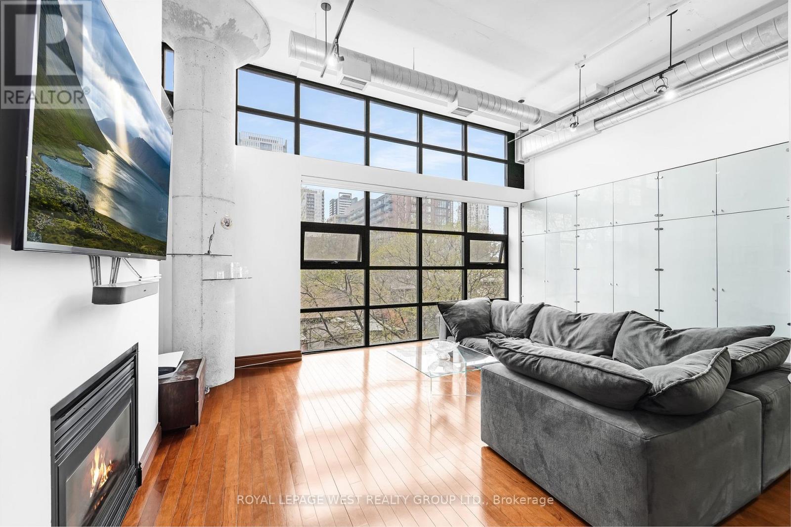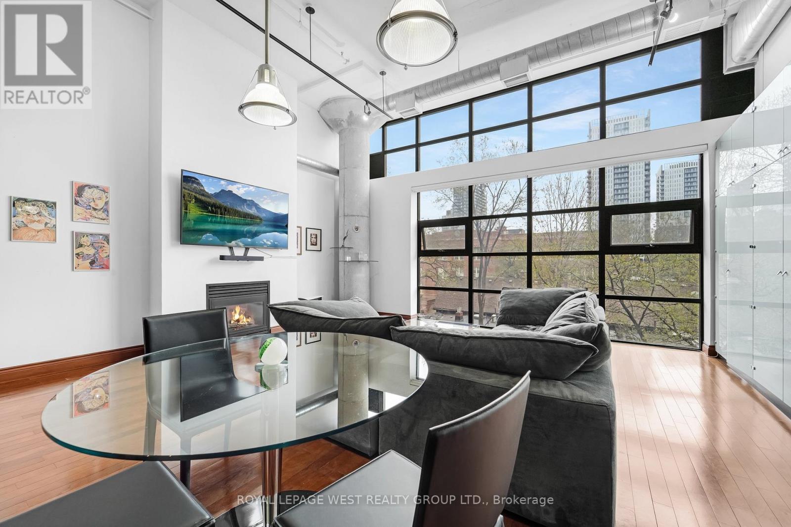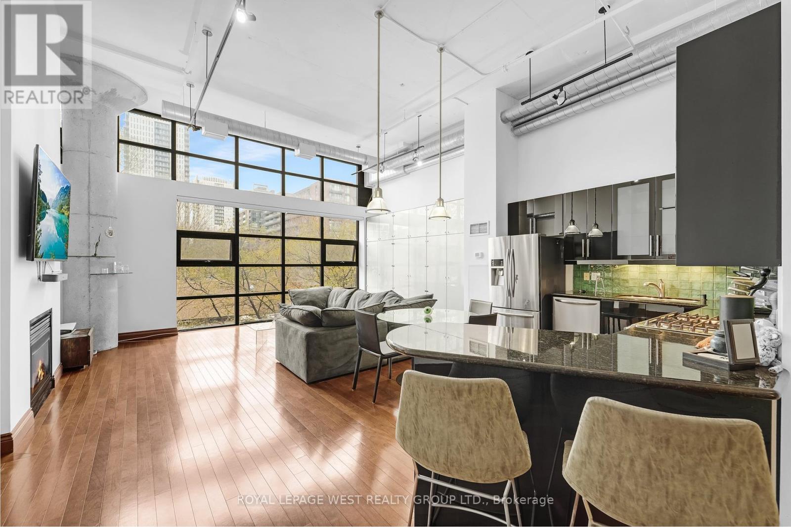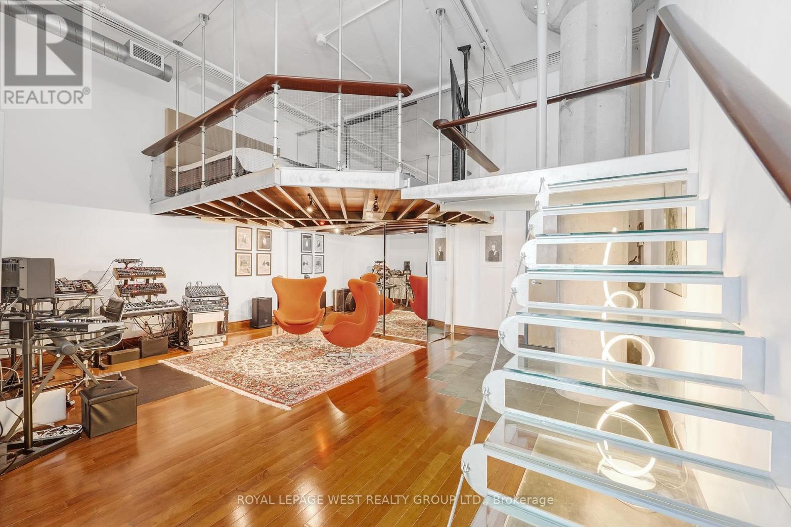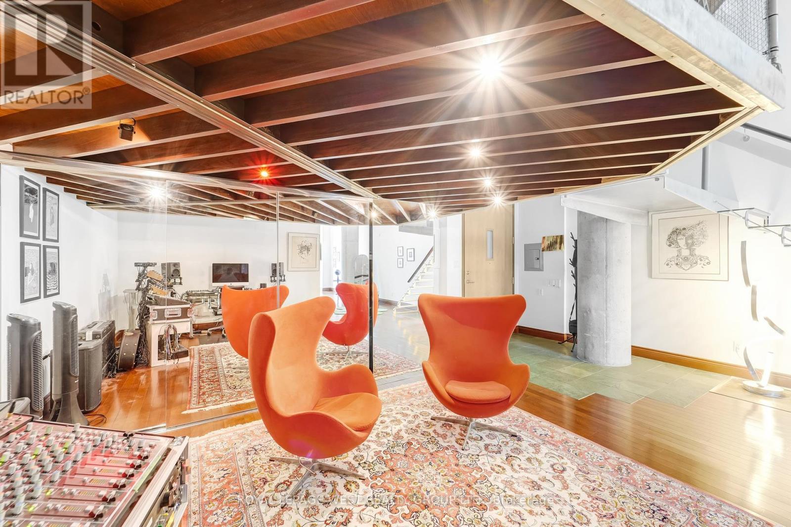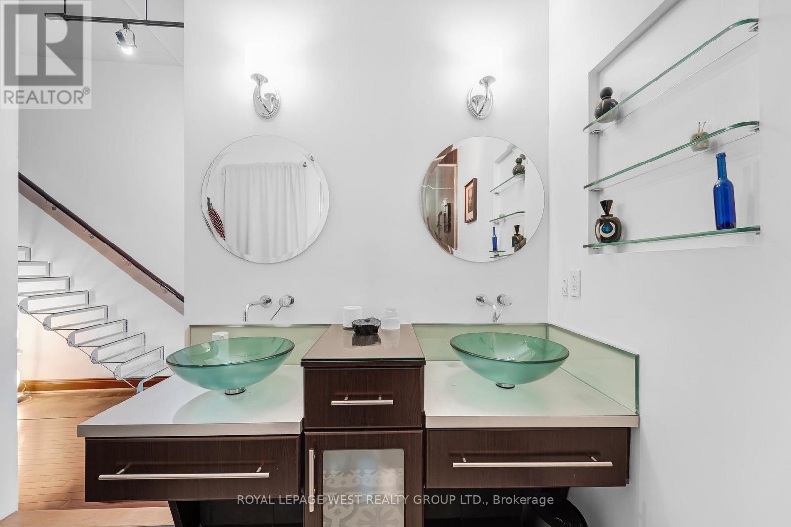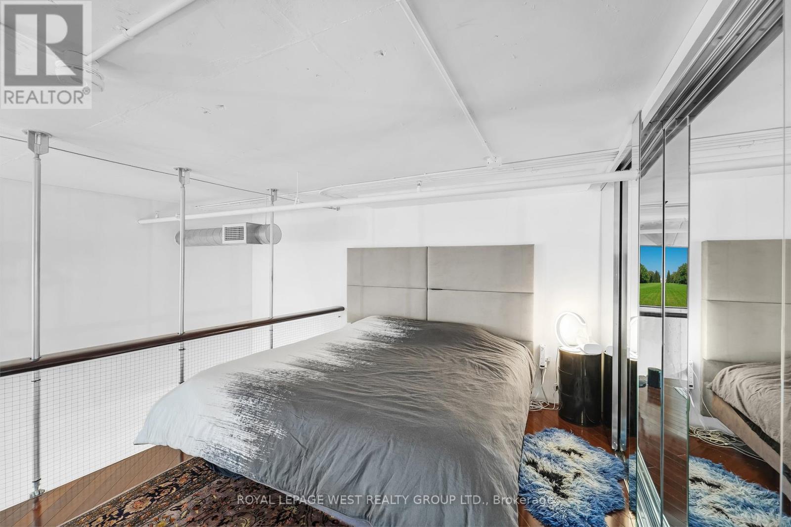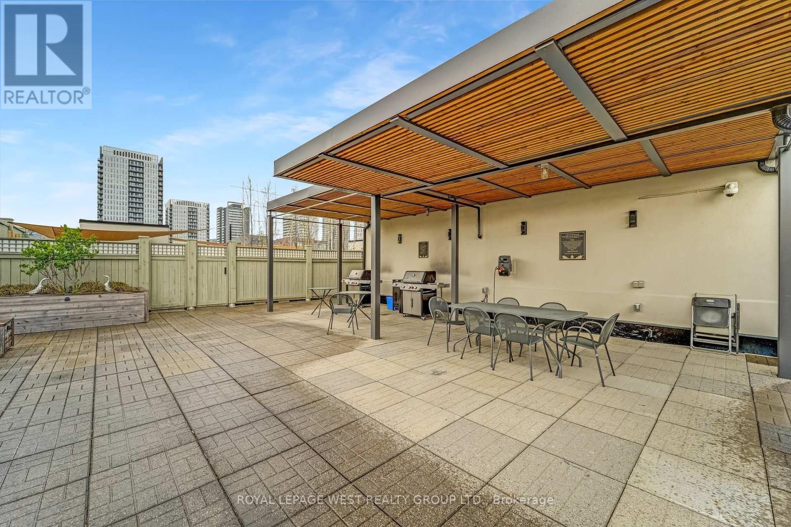Team Finora | Dan Kate and Jodie Finora | Niagara's Top Realtors | ReMax Niagara Realty Ltd.
416 - 90 Sumach Street Toronto, Ontario M5A 4R4
$1,350,000Maintenance, Heat, Common Area Maintenance, Electricity, Water, Insurance, Parking
$887.03 Monthly
Maintenance, Heat, Common Area Maintenance, Electricity, Water, Insurance, Parking
$887.03 MonthlyPlenty of elbow room here. Stylish hard loft in downtown Toronto with many unique industrial features and attention to detail throughout. 14 foot ceilings, huge floor to ceiling warehouse windows with motorized blinds, exposed ductwork and original concrete mushroom columns. Track lighting either manually or app controlled. Sleek modern kitchen overlooks the dining and living area with immaculate hardwood flooring and gas fireplace. There's a large bathroom with dual glass sinks and a separate 2nd bedroom/den area. Walk up the tempered glass stairs to the mezzanine primary bedroom with lots of closet space. Amenities include a rooftop deck with gas BBQs, a tree lined courtyard for gatherings, visitor parking and a dog run. La dolce vita awaits. (id:61215)
Property Details
| MLS® Number | C12124606 |
| Property Type | Single Family |
| Community Name | Regent Park |
| Amenities Near By | Park, Place Of Worship, Public Transit, Schools |
| Community Features | Pets Allowed With Restrictions, Community Centre |
| Features | Carpet Free, In Suite Laundry |
| Parking Space Total | 1 |
Building
| Bathroom Total | 1 |
| Bedrooms Above Ground | 1 |
| Bedrooms Below Ground | 1 |
| Bedrooms Total | 2 |
| Amenities | Party Room, Visitor Parking |
| Appliances | Blinds, Dishwasher, Dryer, Microwave, Oven, Washer, Refrigerator |
| Architectural Style | Loft |
| Basement Type | None |
| Cooling Type | Central Air Conditioning |
| Exterior Finish | Brick |
| Fireplace Present | Yes |
| Flooring Type | Hardwood |
| Heating Fuel | Natural Gas |
| Heating Type | Coil Fan |
| Size Interior | 1,200 - 1,399 Ft2 |
| Type | Apartment |
Parking
| Underground | |
| Garage |
Land
| Acreage | No |
| Land Amenities | Park, Place Of Worship, Public Transit, Schools |
Rooms
| Level | Type | Length | Width | Dimensions |
|---|---|---|---|---|
| Flat | Living Room | 6.39 m | 4.23 m | 6.39 m x 4.23 m |
| Flat | Dining Room | 6.39 m | 3.12 m | 6.39 m x 3.12 m |
| Flat | Kitchen | 6.39 m | 3.12 m | 6.39 m x 3.12 m |
| Flat | Den | 4.13 m | 3.49 m | 4.13 m x 3.49 m |
| Flat | Foyer | 8.1 m | 2.9 m | 8.1 m x 2.9 m |
| Upper Level | Primary Bedroom | 6.39 m | 2.96 m | 6.39 m x 2.96 m |
https://www.realtor.ca/real-estate/28260635/416-90-sumach-street-toronto-regent-park-regent-park




