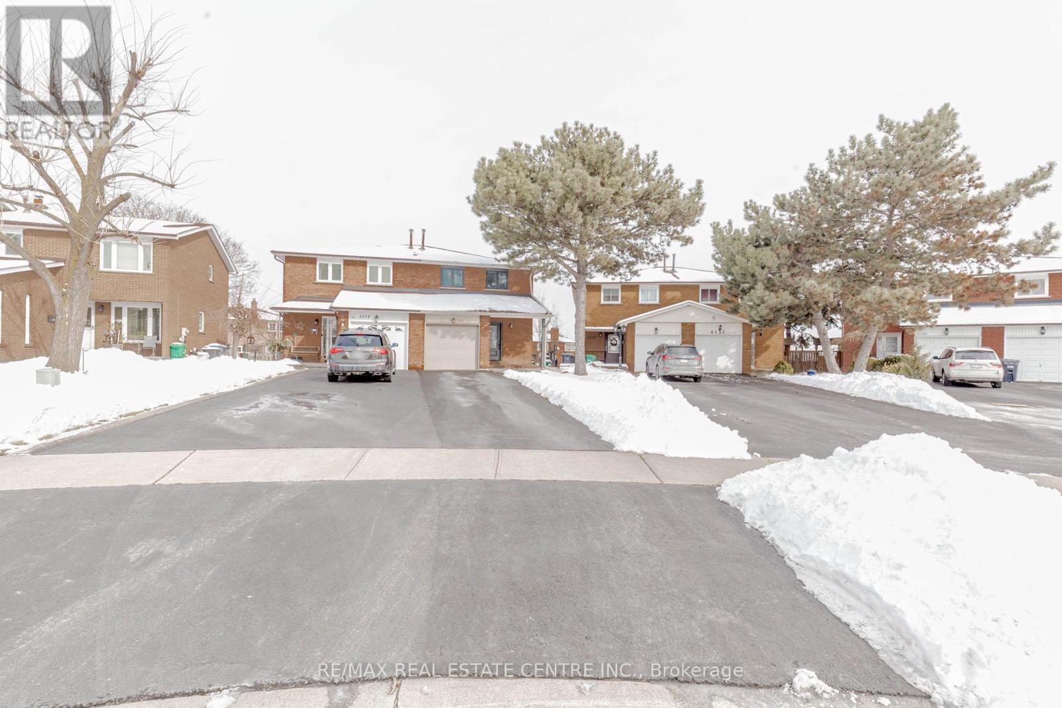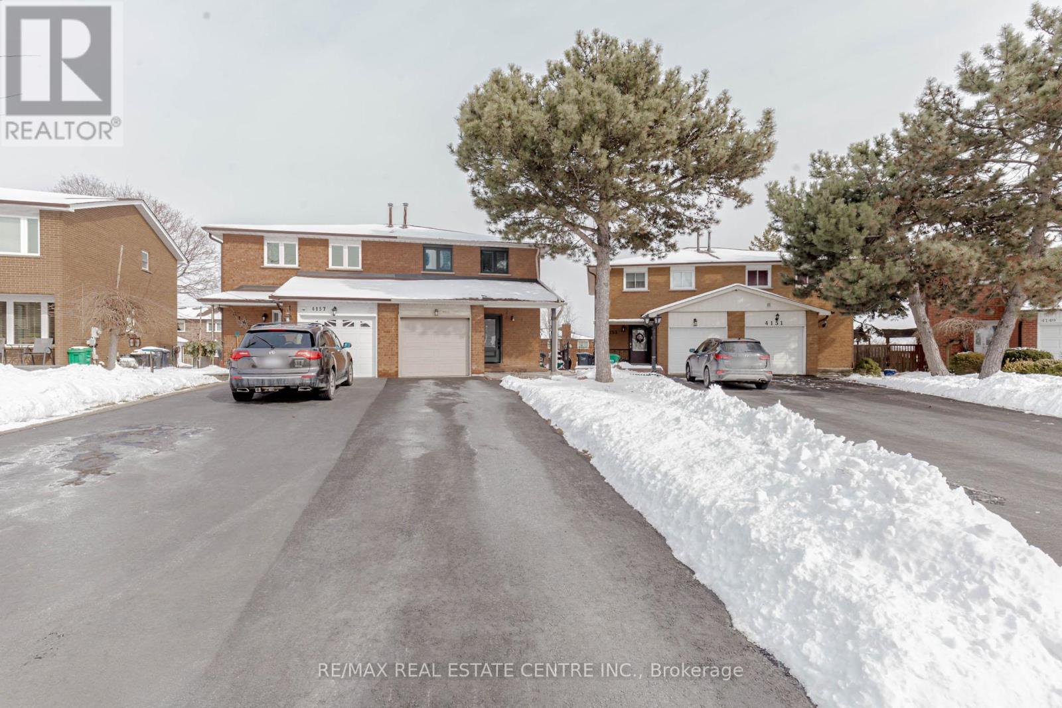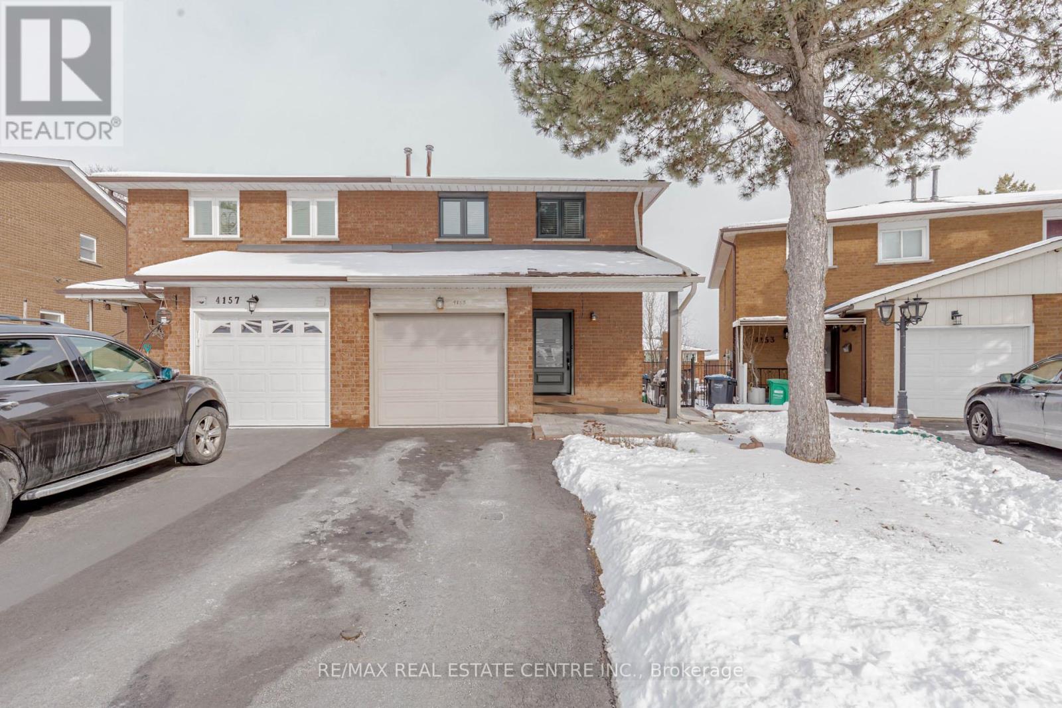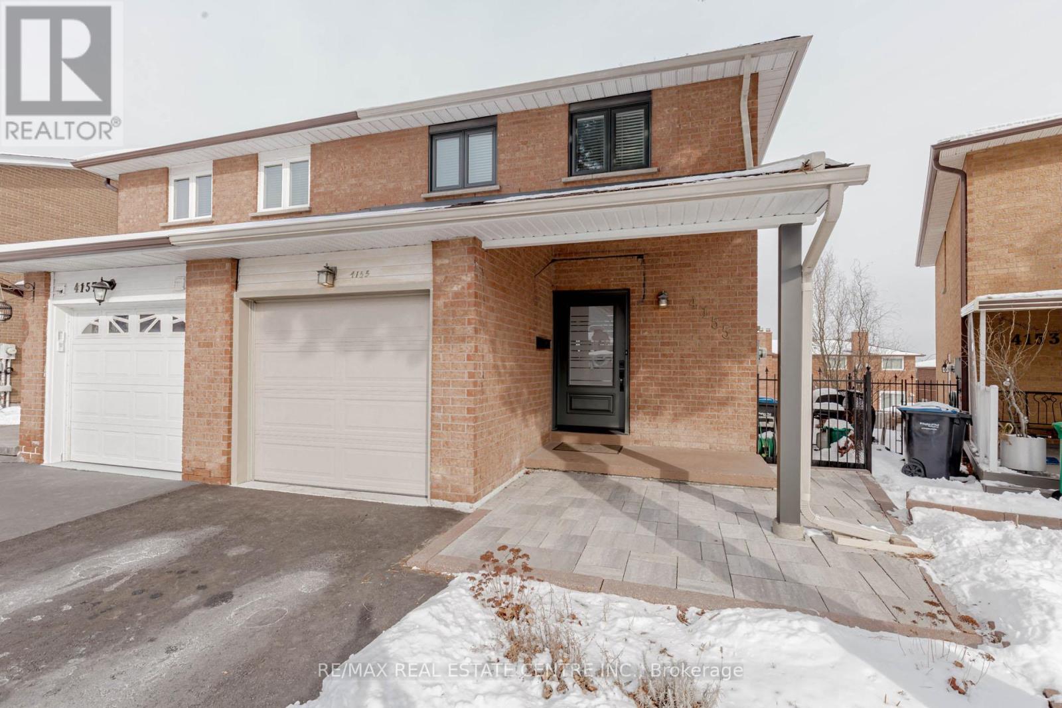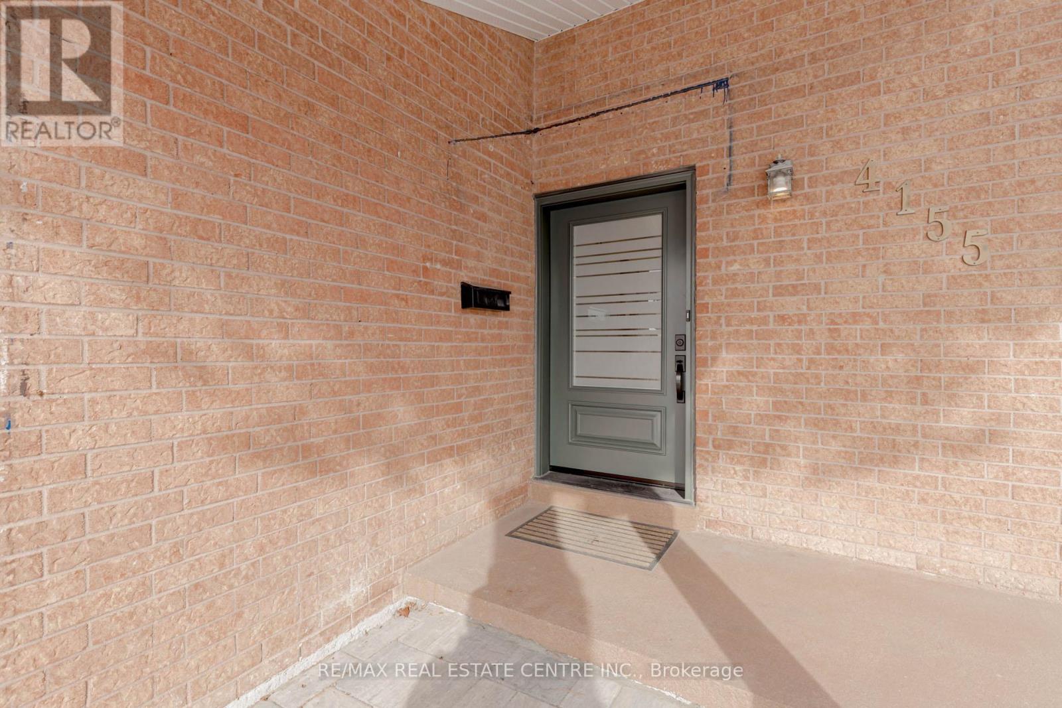4155 Dursley Crescent
Mississauga, Ontario L4Z 1J6
3 Bedroom
2 Bathroom
1,100 - 1,500 ft2
Central Air Conditioning
Forced Air
$949,000
Welcome to Dursley Crescent. We are thrilled to offer this rare opportunity to own a 2 storey, 3 bedroom home on Dursley Crescent! Located in the Downtown Core of Mississauga, Steps to Square One, All Major Amenities, Transit, Schools, Parks and Highways. Pride of ownership (same owners for 29 years). Extended driveway with 3 car parking spaces on driveway plus single car garage. Potential to make basement or in-law suite with walk out basement. (id:61215)
Property Details
MLS® Number
W12319576
Property Type
Single Family
Community Name
Rathwood
Amenities Near By
Public Transit, Schools, Park
Community Features
School Bus
Equipment Type
Water Heater
Parking Space Total
4
Rental Equipment Type
Water Heater
Building
Bathroom Total
2
Bedrooms Above Ground
3
Bedrooms Total
3
Appliances
Garage Door Opener Remote(s), Dryer, Stove, Washer, Refrigerator
Basement Development
Finished
Basement Features
Separate Entrance, Walk Out
Basement Type
N/a (finished)
Construction Style Attachment
Semi-detached
Cooling Type
Central Air Conditioning
Exterior Finish
Brick
Flooring Type
Hardwood, Ceramic, Carpeted, Laminate
Foundation Type
Unknown
Half Bath Total
1
Heating Fuel
Natural Gas
Heating Type
Forced Air
Stories Total
2
Size Interior
1,100 - 1,500 Ft2
Type
House
Utility Water
Municipal Water
Parking
Land
Acreage
No
Fence Type
Fenced Yard
Land Amenities
Public Transit, Schools, Park
Sewer
Sanitary Sewer
Size Depth
106 Ft ,9 In
Size Frontage
19 Ft ,2 In
Size Irregular
19.2 X 106.8 Ft
Size Total Text
19.2 X 106.8 Ft
Zoning Description
Rm5
Rooms
Level
Type
Length
Width
Dimensions
Second Level
Primary Bedroom
4.78 m
2.99 m
4.78 m x 2.99 m
Second Level
Bedroom 2
4.25 m
2.95 m
4.25 m x 2.95 m
Second Level
Bedroom 3
3.85 m
2.62 m
3.85 m x 2.62 m
Basement
Recreational, Games Room
5.4 m
5.6 m
5.4 m x 5.6 m
Main Level
Living Room
5.44 m
2.96 m
5.44 m x 2.96 m
Main Level
Dining Room
2.97 m
2.78 m
2.97 m x 2.78 m
Main Level
Kitchen
4.11 m
2.52 m
4.11 m x 2.52 m
Utilities
Cable
Available
Electricity
Available
Sewer
Installed
https://www.realtor.ca/real-estate/28679491/4155-dursley-crescent-mississauga-rathwood-rathwood

