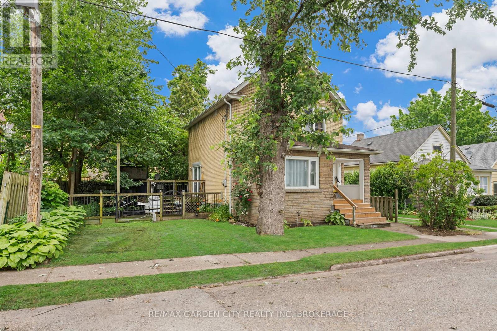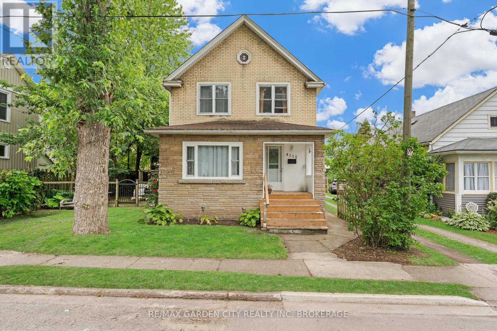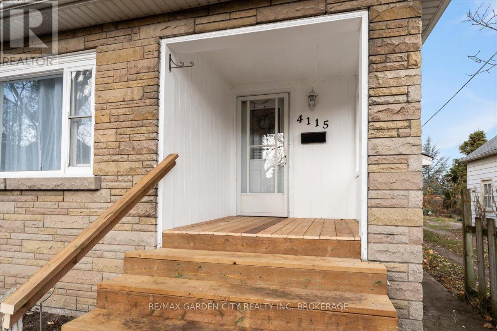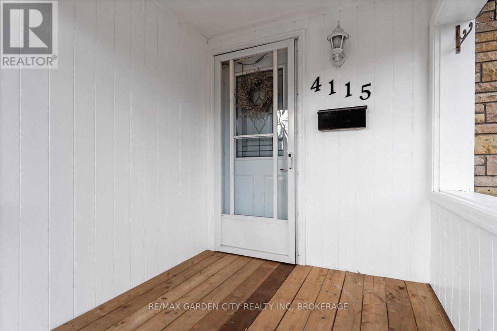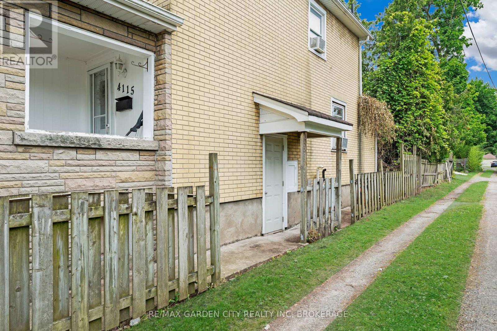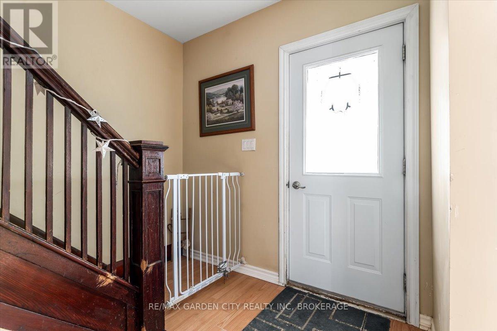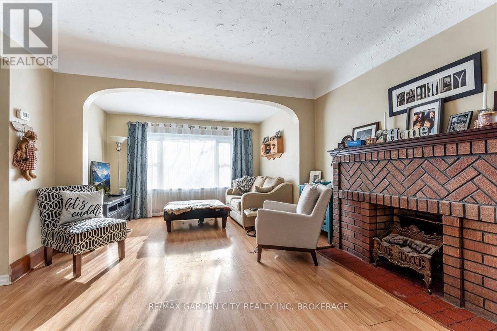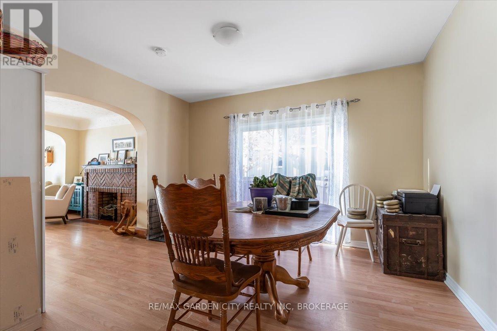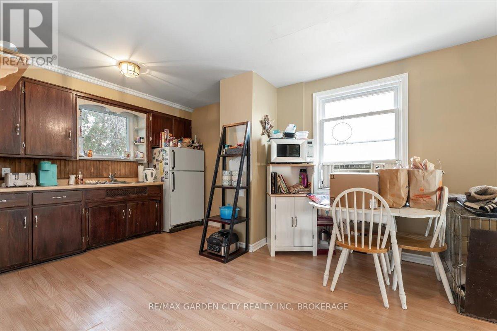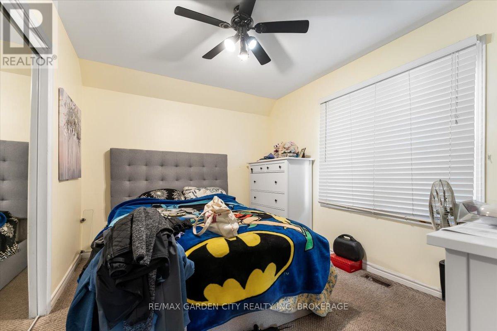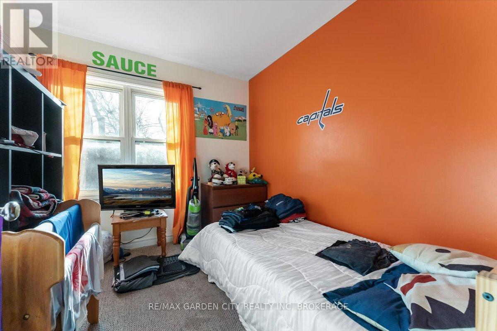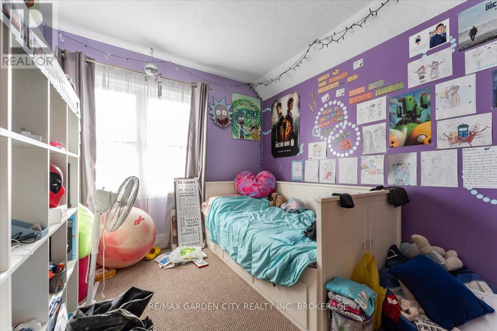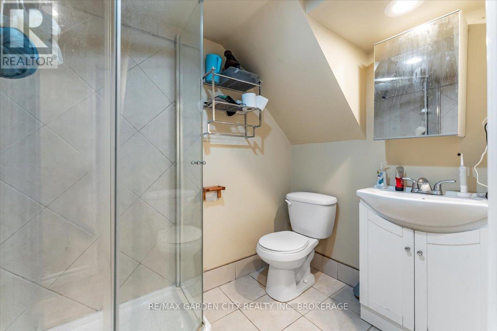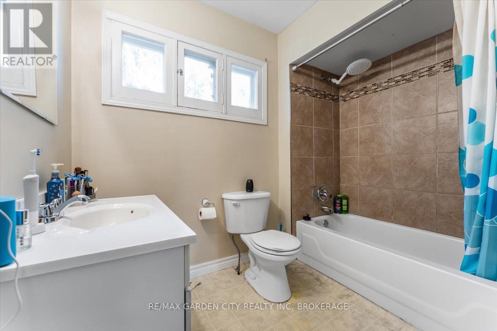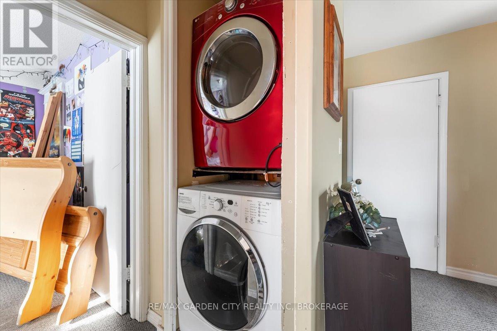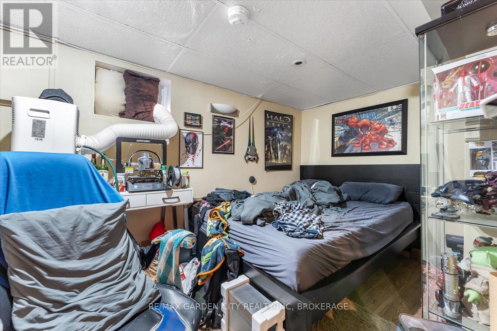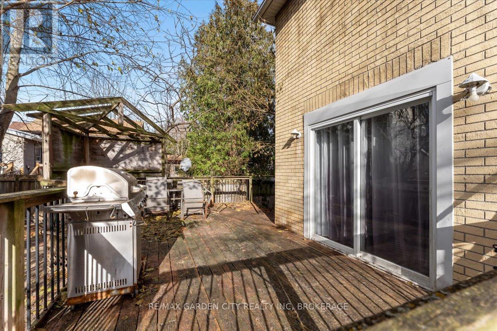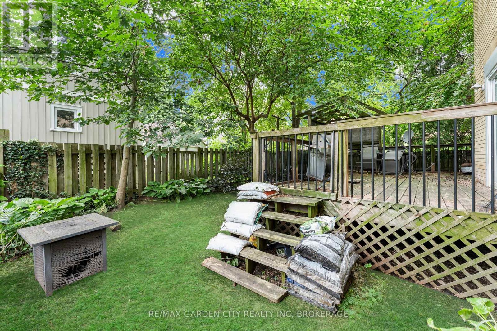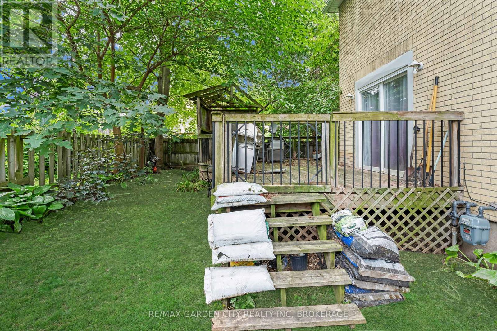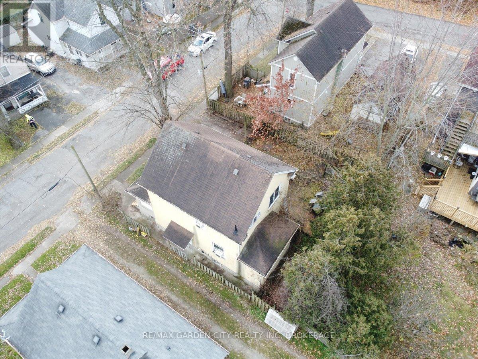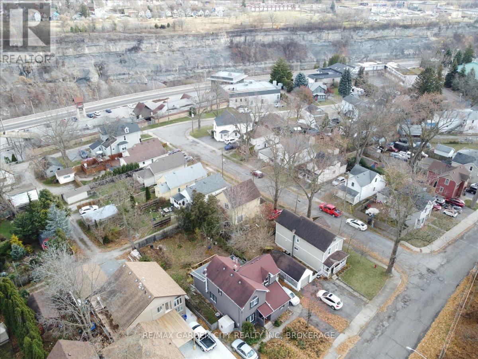Team Finora | Dan Kate and Jodie Finora | Niagara's Top Realtors | ReMax Niagara Realty Ltd.
4115 May Avenue Niagara Falls, Ontario L2E 3H6
3 Bedroom
2 Bathroom
1,100 - 1,500 ft2
None
Forced Air
$445,000
Great little opportunity for those looking to be close to downtown, tourism, and border. Steps away from the beautiful Niagara River. Over 1450 square feet.. 2 storeys, 3 Brs, 2 Baths, with patio doors out to the back deck and fenced yard. Tenants are month to month. Close to highways for those traveling. Seller is a licensed REALTOR . (id:61215)
Property Details
| MLS® Number | X12231277 |
| Property Type | Single Family |
| Community Name | 210 - Downtown |
| Parking Space Total | 2 |
Building
| Bathroom Total | 2 |
| Bedrooms Above Ground | 3 |
| Bedrooms Total | 3 |
| Appliances | Dryer, Hood Fan, Stove, Washer, Refrigerator |
| Basement Development | Partially Finished |
| Basement Type | Partial (partially Finished) |
| Construction Style Attachment | Detached |
| Cooling Type | None |
| Exterior Finish | Brick |
| Foundation Type | Concrete |
| Heating Fuel | Natural Gas |
| Heating Type | Forced Air |
| Stories Total | 2 |
| Size Interior | 1,100 - 1,500 Ft2 |
| Type | House |
| Utility Water | Municipal Water |
Parking
| No Garage |
Land
| Acreage | No |
| Sewer | Sanitary Sewer |
| Size Depth | 50 Ft |
| Size Frontage | 50 Ft |
| Size Irregular | 50 X 50 Ft |
| Size Total Text | 50 X 50 Ft|under 1/2 Acre |
| Zoning Description | R2 |
Rooms
| Level | Type | Length | Width | Dimensions |
|---|---|---|---|---|
| Second Level | Bedroom | 3.71 m | 2.9 m | 3.71 m x 2.9 m |
| Second Level | Bedroom | 2.77 m | 3.84 m | 2.77 m x 3.84 m |
| Second Level | Bedroom | 2.82 m | 2.54 m | 2.82 m x 2.54 m |
| Second Level | Bathroom | 1.73 m | 2.57 m | 1.73 m x 2.57 m |
| Basement | Bathroom | 1 m | 1 m | 1 m x 1 m |
| Main Level | Kitchen | 5.03 m | 3.76 m | 5.03 m x 3.76 m |
| Main Level | Dining Room | 3.25 m | 3.56 m | 3.25 m x 3.56 m |
| Main Level | Living Room | 3.89 m | 5.59 m | 3.89 m x 5.59 m |
https://www.realtor.ca/real-estate/28490925/4115-may-avenue-niagara-falls-downtown-210-downtown

