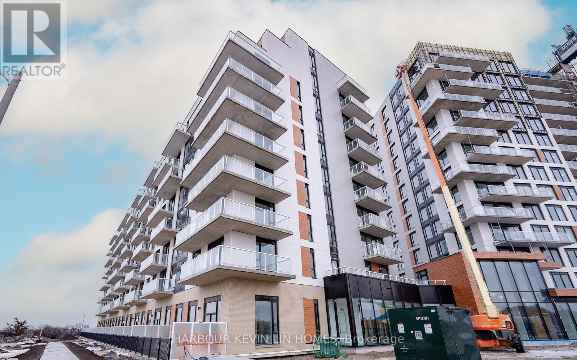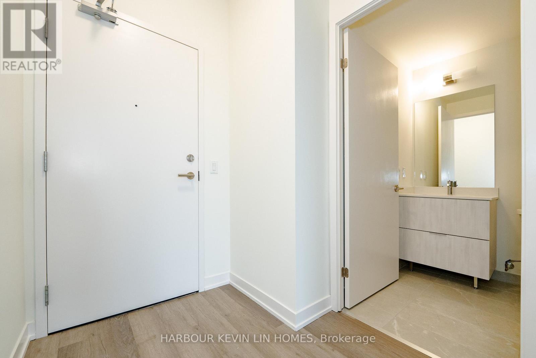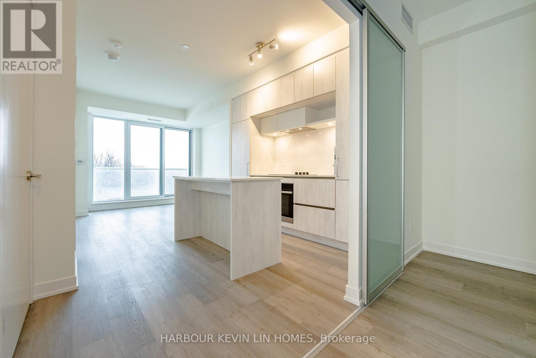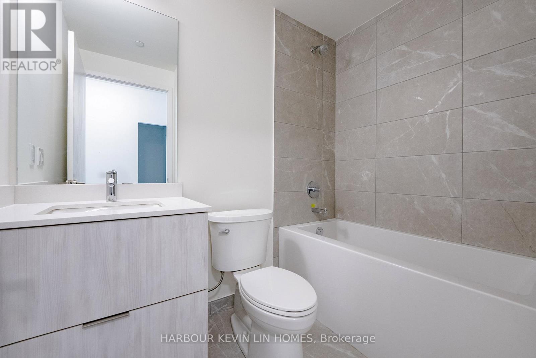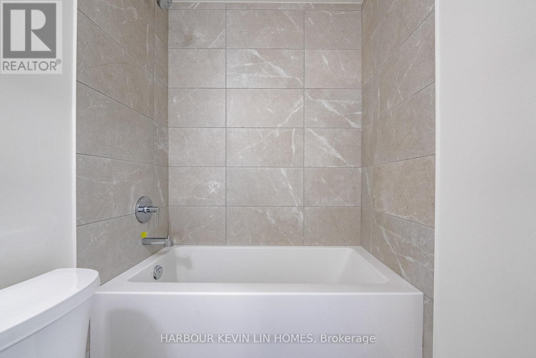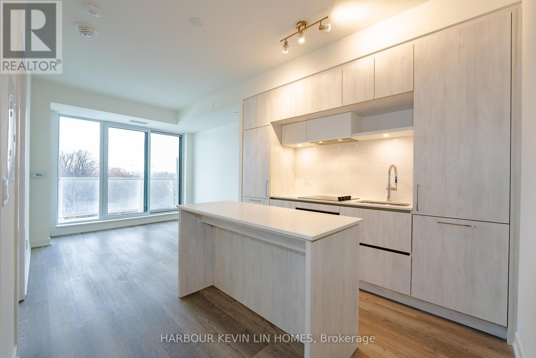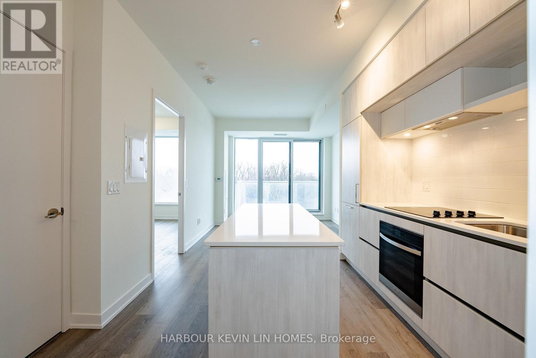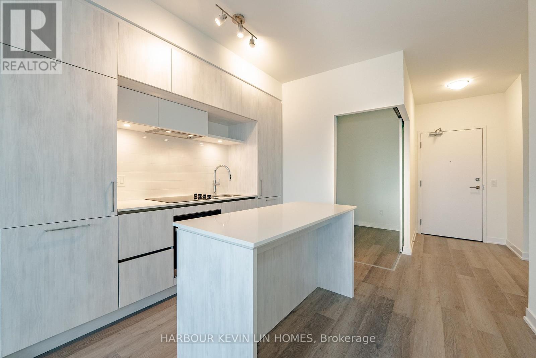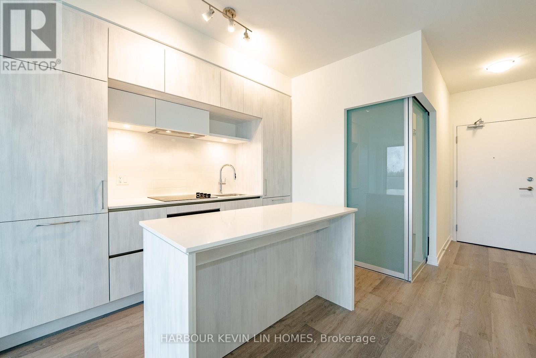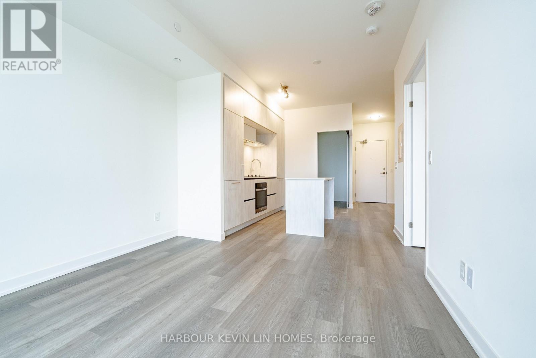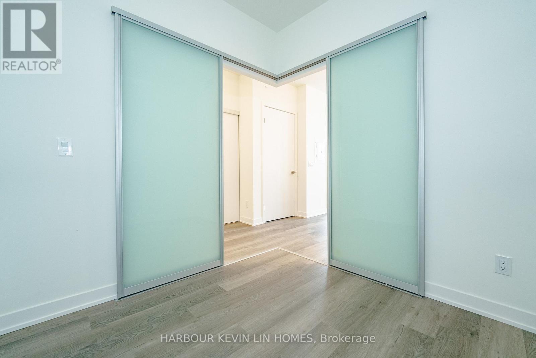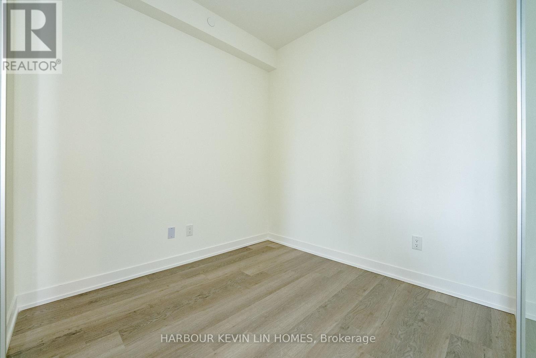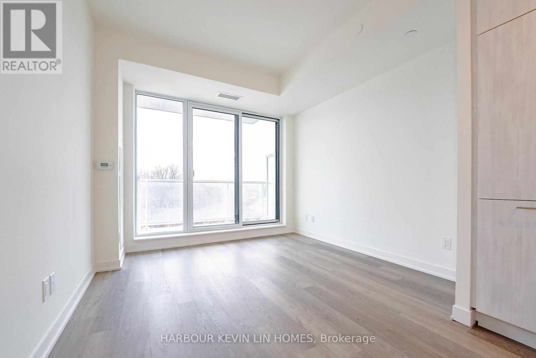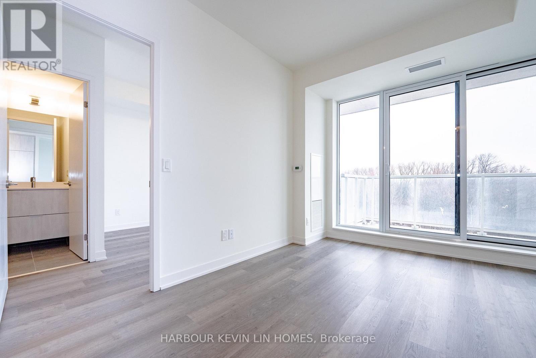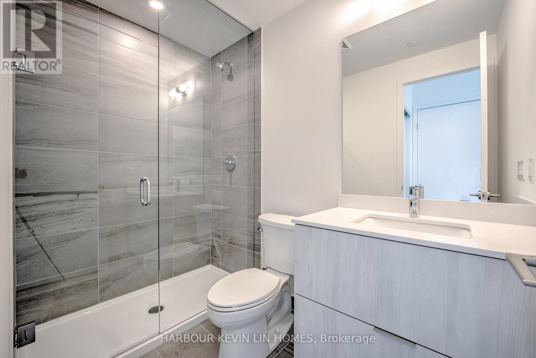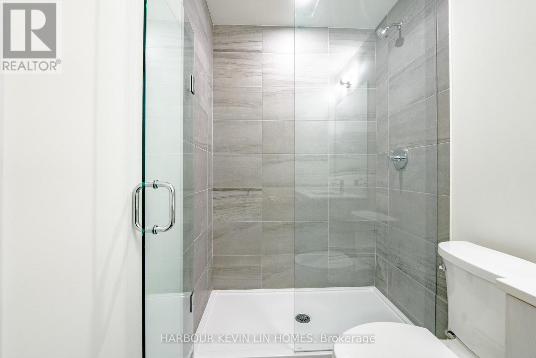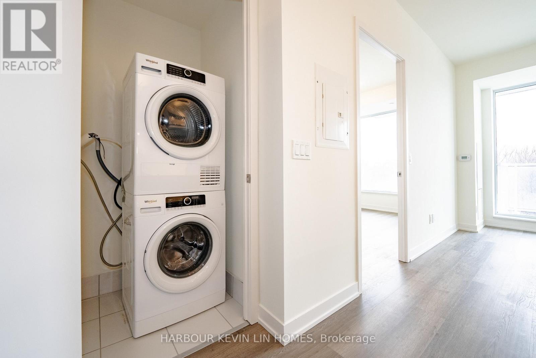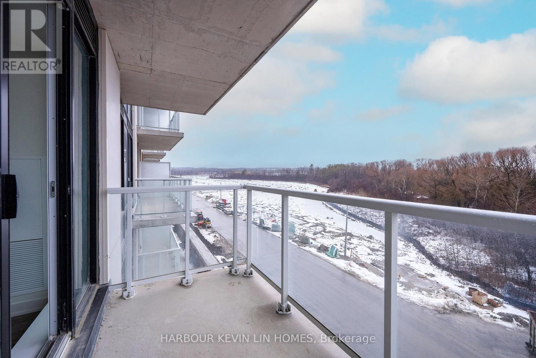2 Bedroom
2 Bathroom
600 - 699 ft2
Central Air Conditioning
Forced Air
$2,400 Monthly
Spacious and Well-Maintained 1+1 Bedroom 2 Bathroom Unit Overlooking Breathtaking Ravine Views. Comes With 1 Parking and 1 Locker at the Highly Sought-After Elgin East Development at Bayview & Elgin Mills. Modern Open Concept Kitchen and Living Room With 9 Ft High Ceilings and Floor To Ceiling Windows, Walk-out To Large Private Balcony. Upgraded Kitchen Features Centre Island, Quartz Countertops, and Built-In Stainless Steel Appliances. Condo Amenities Include: Concierge, Piano Lounge, Party Room, Outdoor BBQ, Theatre, Hobby Room, Gym & Yoga Studio. Excellent Location, Close to All Shopping, Costco, Home Depot, Richmond Green SS, Richmond Green Sports Centre & Park, Restaurants, and Hwy 404. Tenant Pays for Hydro & Water (Metergy Account) + Tenant Insurance. (id:61215)
Property Details
|
MLS® Number
|
N12520250 |
|
Property Type
|
Single Family |
|
Community Name
|
Rural Richmond Hill |
|
Community Features
|
Pets Allowed With Restrictions |
|
Features
|
Balcony |
|
Parking Space Total
|
1 |
Building
|
Bathroom Total
|
2 |
|
Bedrooms Above Ground
|
1 |
|
Bedrooms Below Ground
|
1 |
|
Bedrooms Total
|
2 |
|
Amenities
|
Storage - Locker |
|
Basement Type
|
None |
|
Cooling Type
|
Central Air Conditioning |
|
Exterior Finish
|
Brick |
|
Flooring Type
|
Laminate |
|
Heating Fuel
|
Natural Gas |
|
Heating Type
|
Forced Air |
|
Size Interior
|
600 - 699 Ft2 |
|
Type
|
Apartment |
Parking
Land
Rooms
| Level |
Type |
Length |
Width |
Dimensions |
|
Flat |
Kitchen |
6.28 m |
3.4 m |
6.28 m x 3.4 m |
|
Flat |
Living Room |
|
|
Measurements not available |
|
Flat |
Primary Bedroom |
3.68 m |
2.98 m |
3.68 m x 2.98 m |
|
Flat |
Bedroom 2 |
2.7 m |
2.49 m |
2.7 m x 2.49 m |
https://www.realtor.ca/real-estate/29078866/409-6-david-eyer-road-richmond-hill-rural-richmond-hill

