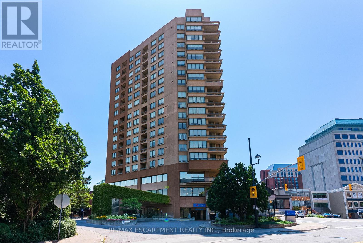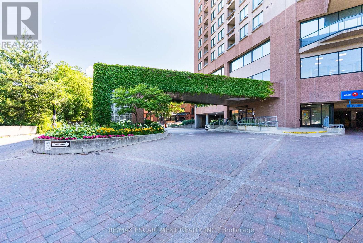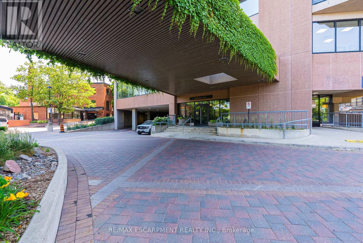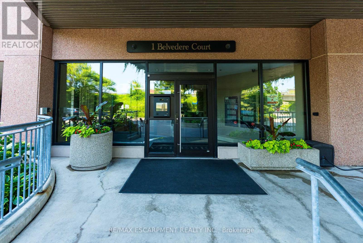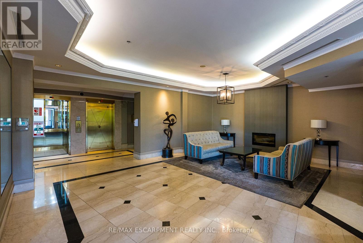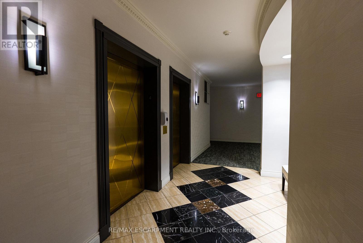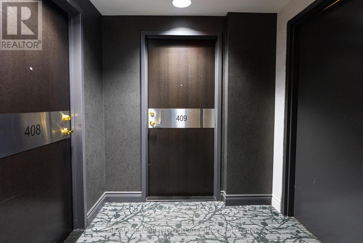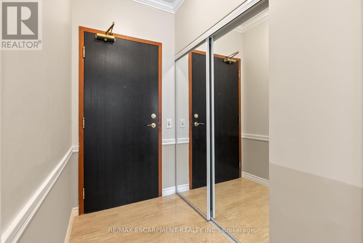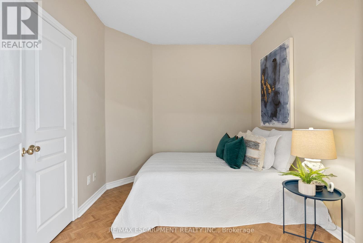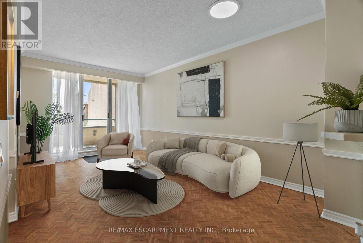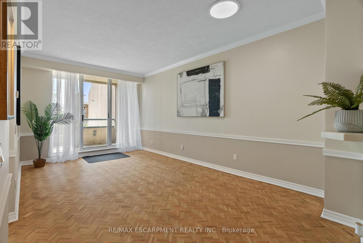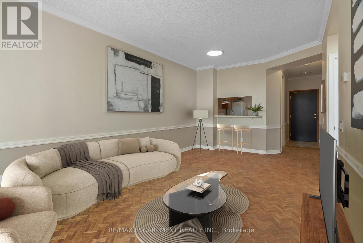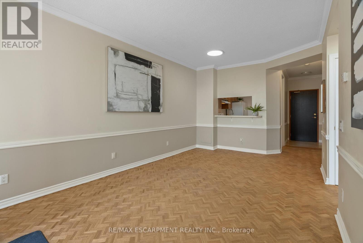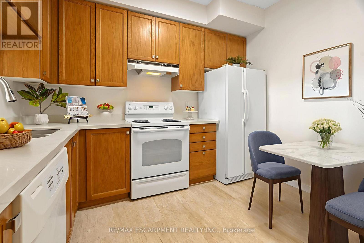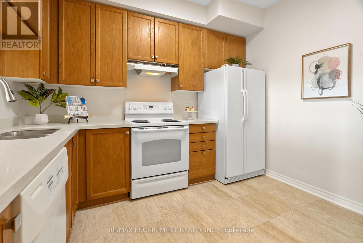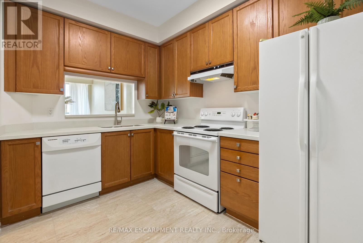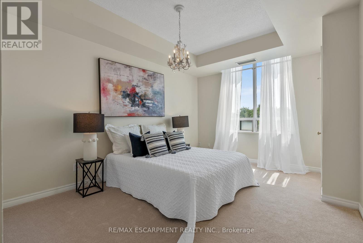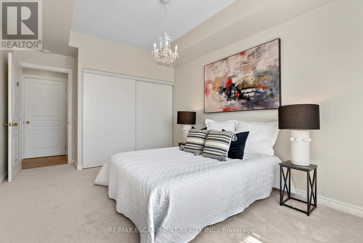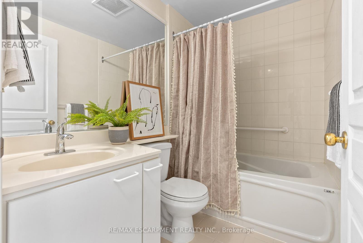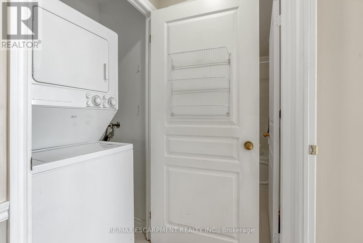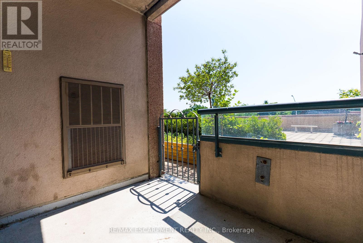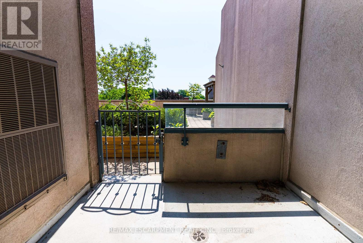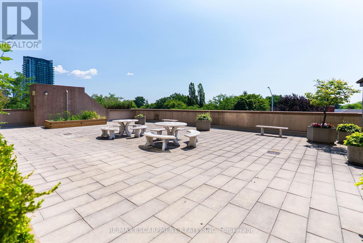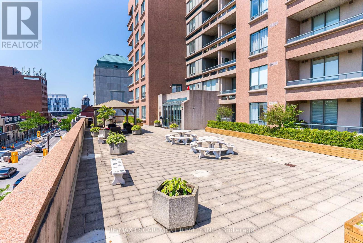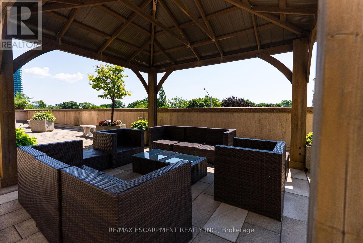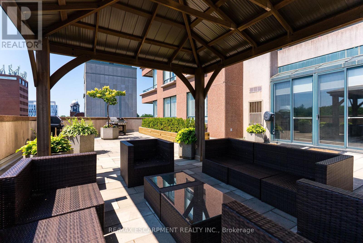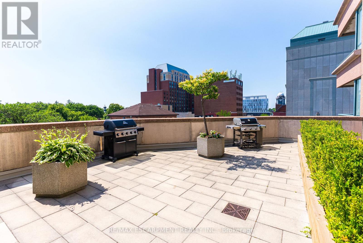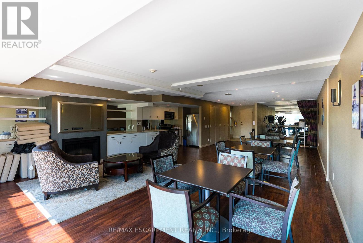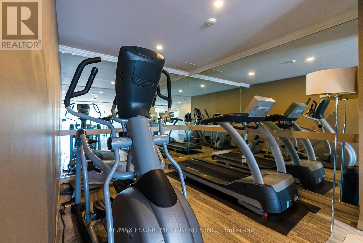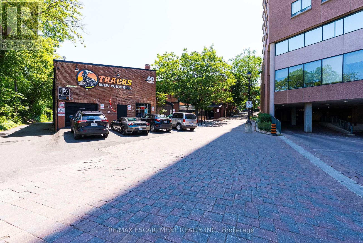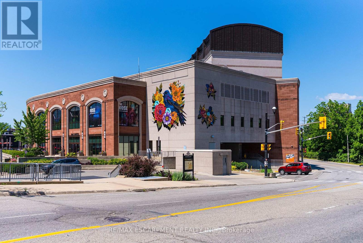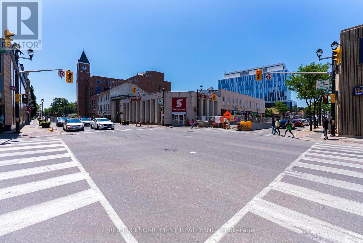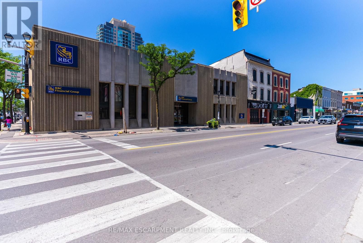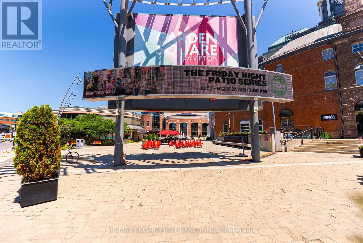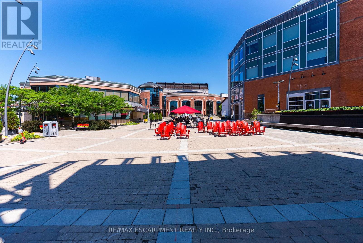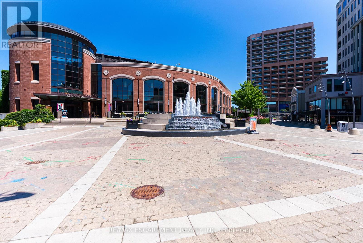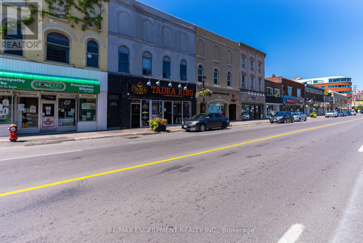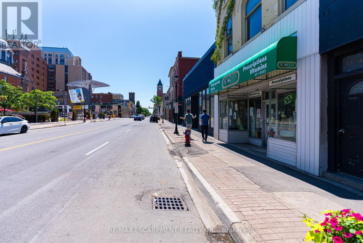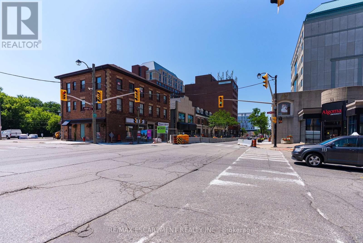Team Finora | Dan Kate and Jodie Finora | Niagara's Top Realtors | ReMax Niagara Realty Ltd.
409 - 1 Belvedere Court Brampton, Ontario L6V 4M6
$399,000Maintenance, Water, Common Area Maintenance, Insurance
$524.47 Monthly
Maintenance, Water, Common Area Maintenance, Insurance
$524.47 MonthlyWalk-out to the rooftop terrace - ideal for relaxation & fun summer nights entertaining family & friends! Spacious primary bedroom features a larger closet. Versatile den w/spacious closet & double entrance doors is super ideal layout, perfect for working from home or hosting guests. Do you like to cook? You'll appreciate the tall kitchen cupboards & euro design. This bright & trendy 1+1 bedroom unit has been freshly painted, newly sanded herringbone floors, excellent amenities. Low cost monthly fees & all located in downtown Brampton. Steps to Gage park, GO station, YMCA, Rose Theatre, Restos & Cafes! (id:61215)
Property Details
| MLS® Number | W12286886 |
| Property Type | Single Family |
| Community Name | Downtown Brampton |
| Amenities Near By | Hospital, Park, Place Of Worship |
| Community Features | Pet Restrictions |
| Equipment Type | None |
| Features | Conservation/green Belt, Elevator, Level, In Suite Laundry |
| Rental Equipment Type | None |
| Structure | Patio(s), Porch |
Building
| Bathroom Total | 1 |
| Bedrooms Above Ground | 1 |
| Bedrooms Below Ground | 1 |
| Bedrooms Total | 2 |
| Amenities | Security/concierge, Exercise Centre, Party Room, Storage - Locker |
| Appliances | Dishwasher, Dryer, Hood Fan, Stove, Washer, Refrigerator |
| Cooling Type | Central Air Conditioning |
| Exterior Finish | Brick, Concrete |
| Fire Protection | Controlled Entry, Monitored Alarm |
| Flooring Type | Ceramic, Parquet, Carpeted |
| Foundation Type | Unknown |
| Heating Fuel | Natural Gas |
| Heating Type | Forced Air |
| Size Interior | 700 - 799 Ft2 |
| Type | Apartment |
Parking
| Underground | |
| Garage |
Land
| Acreage | No |
| Land Amenities | Hospital, Park, Place Of Worship |
Rooms
| Level | Type | Length | Width | Dimensions |
|---|---|---|---|---|
| Flat | Kitchen | 2.36 m | 3.64 m | 2.36 m x 3.64 m |
| Flat | Dining Room | 4.27 m | 3.04 m | 4.27 m x 3.04 m |
| Flat | Living Room | 3.24 m | 3.18 m | 3.24 m x 3.18 m |
| Flat | Primary Bedroom | 3.25 m | 4.94 m | 3.25 m x 4.94 m |
| Flat | Den | 2.81 m | 2.73 m | 2.81 m x 2.73 m |

