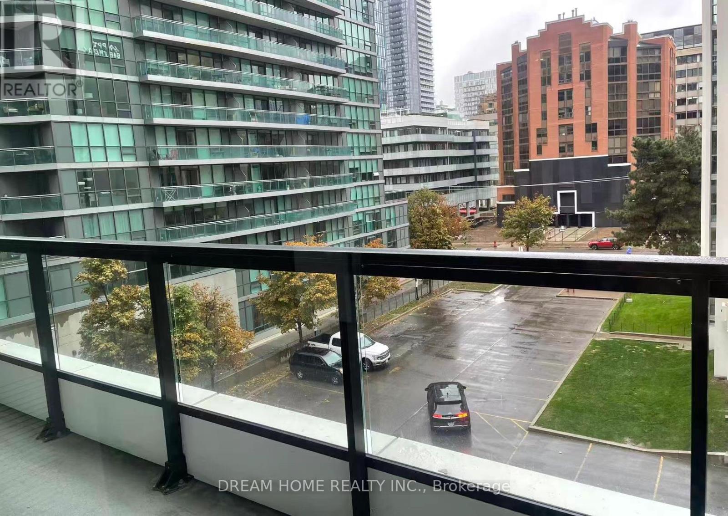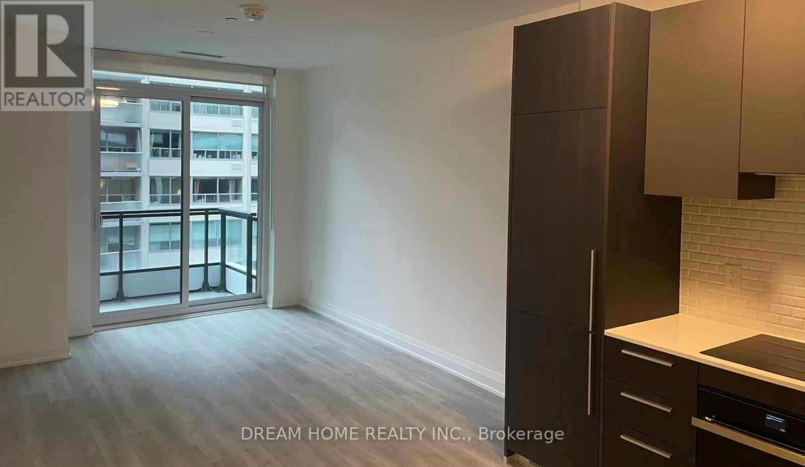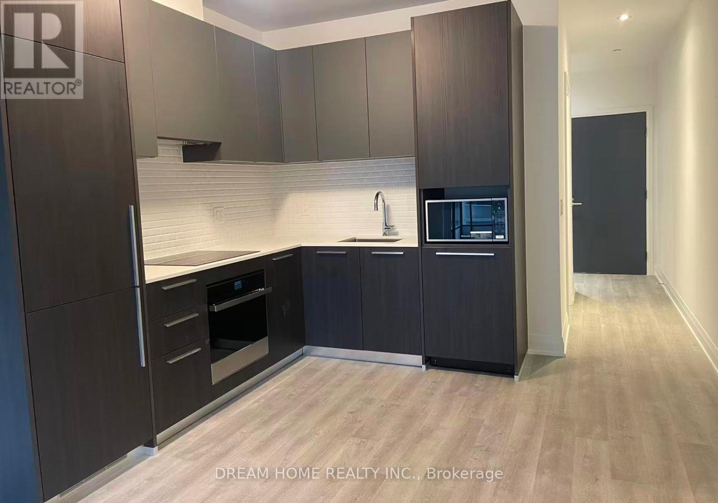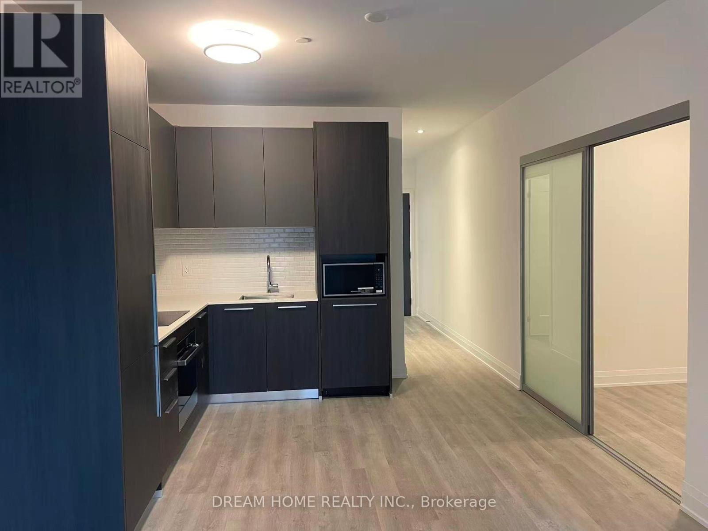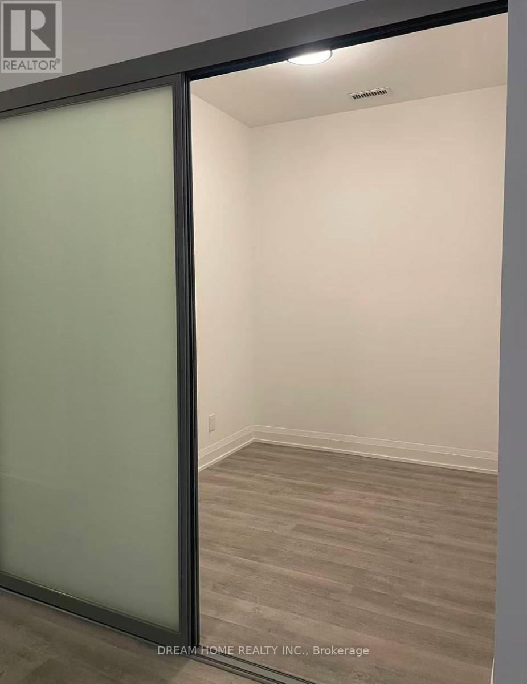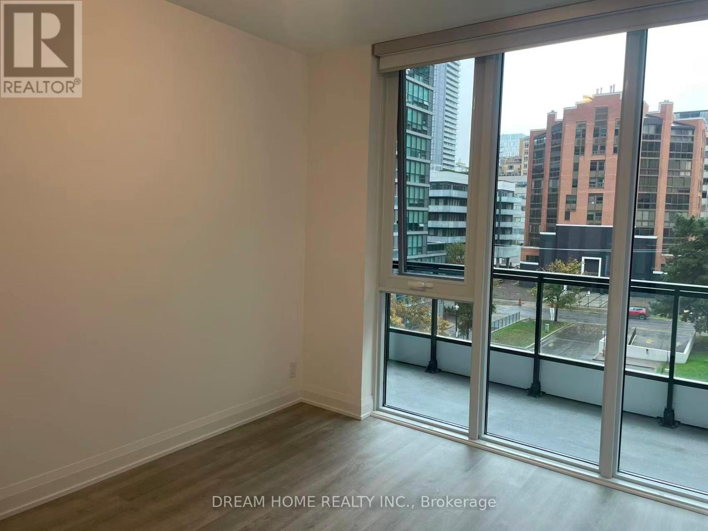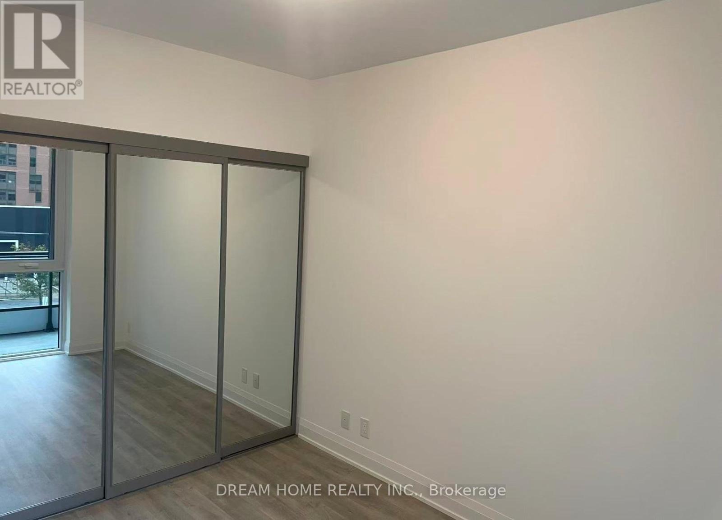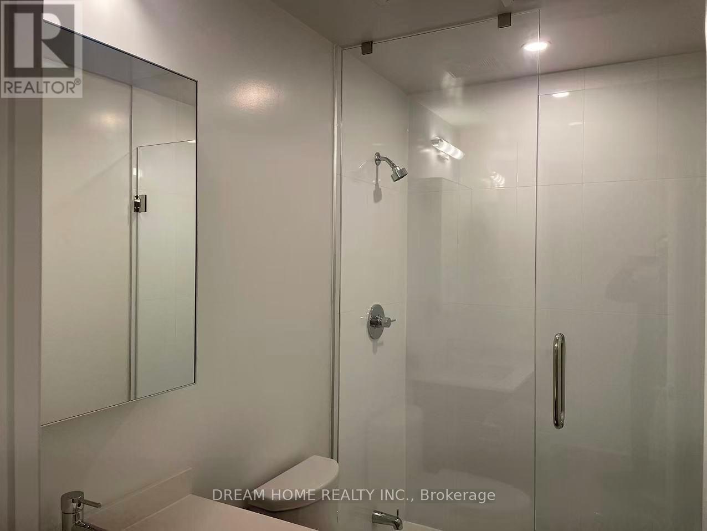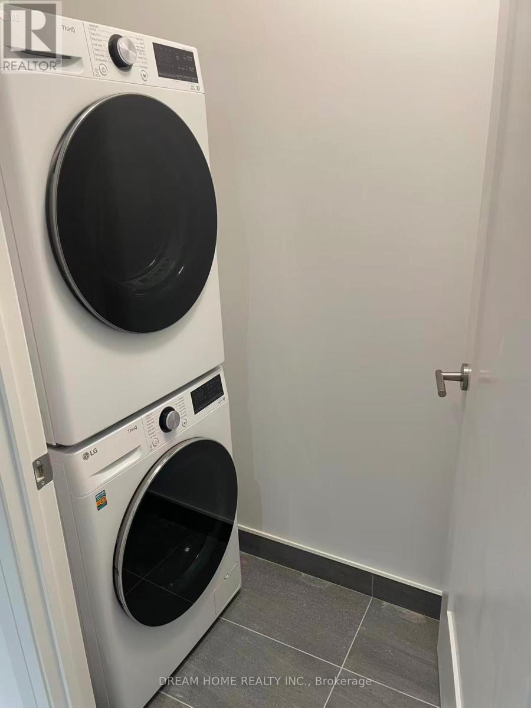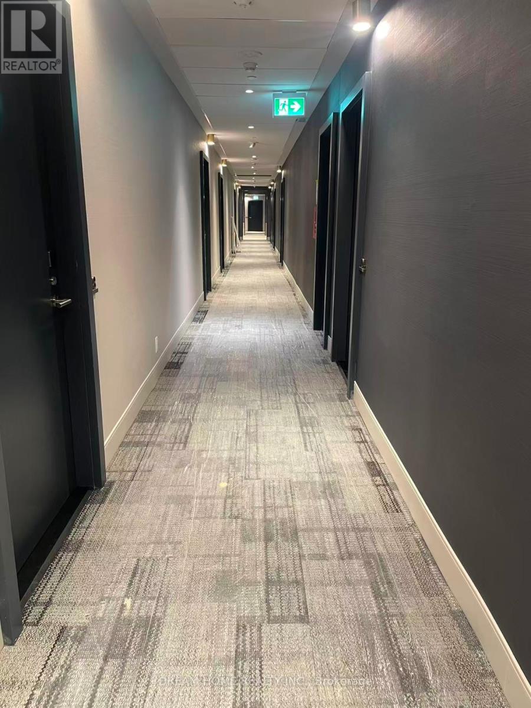2 Bedroom
1 Bathroom
600 - 699 ft2
Central Air Conditioning
Heat Pump, Not Known
$2,450 Monthly
Brand-New Luxurious One Bedroom + Den (w/ Sliding Doors) Condominium At The Heart Of Midtown Toronto. Experience Modern Living Presented by Times Group with Instant Access to Yonge and Eglington. The Sun-filled, Thoughtfully Designed Unit Features Unit-wide Open Balcony with North View, A Modern Kitchen with Built-in Appliances, Quartz Countertops and In-suite Laundry. Enjoy an Array of Premium Amenities, Including A Rooftop Lounge With BBQs, A Fully Equipped Gym, A Billiards Room, Study And Party Rooms, And 24/7 Concierge Service. Steps Away from Transit (TTC/Subway/LRT), Shops, Restaurants, Cafes, Banks and All Other Services. (id:61215)
Property Details
|
MLS® Number
|
C12526416 |
|
Property Type
|
Single Family |
|
Community Name
|
Mount Pleasant West |
|
Communication Type
|
High Speed Internet |
|
Community Features
|
Pets Not Allowed |
|
Features
|
Balcony, Carpet Free |
Building
|
Bathroom Total
|
1 |
|
Bedrooms Above Ground
|
1 |
|
Bedrooms Below Ground
|
1 |
|
Bedrooms Total
|
2 |
|
Age
|
New Building |
|
Amenities
|
Security/concierge, Exercise Centre, Party Room |
|
Appliances
|
Cooktop, Dishwasher, Dryer, Hood Fan, Microwave, Oven, Washer, Window Coverings, Refrigerator |
|
Basement Type
|
None |
|
Cooling Type
|
Central Air Conditioning |
|
Exterior Finish
|
Concrete |
|
Flooring Type
|
Laminate |
|
Heating Fuel
|
Electric, Natural Gas |
|
Heating Type
|
Heat Pump, Not Known |
|
Size Interior
|
600 - 699 Ft2 |
|
Type
|
Apartment |
Parking
Land
Rooms
| Level |
Type |
Length |
Width |
Dimensions |
|
Flat |
Living Room |
4.11 m |
3.2 m |
4.11 m x 3.2 m |
|
Flat |
Dining Room |
3.2 m |
2.89 m |
3.2 m x 2.89 m |
|
Flat |
Kitchen |
3.2 m |
2.89 m |
3.2 m x 2.89 m |
|
Flat |
Primary Bedroom |
3.68 m |
3.21 m |
3.68 m x 3.21 m |
|
Flat |
Den |
2.59 m |
1.98 m |
2.59 m x 1.98 m |
https://www.realtor.ca/real-estate/29085036/408-65-broadway-avenue-toronto-mount-pleasant-west-mount-pleasant-west

