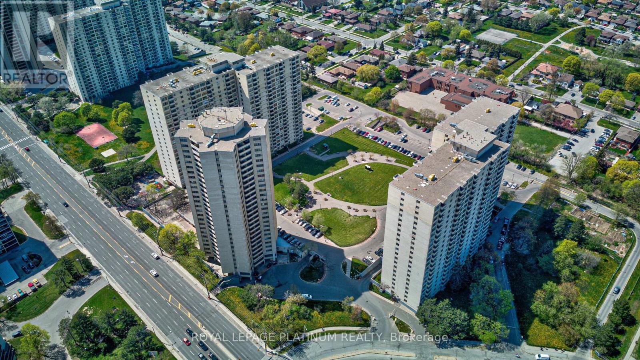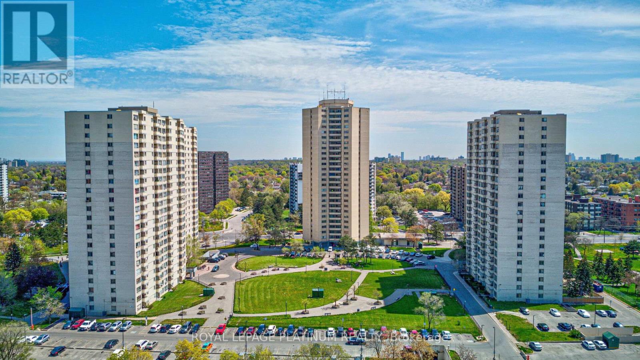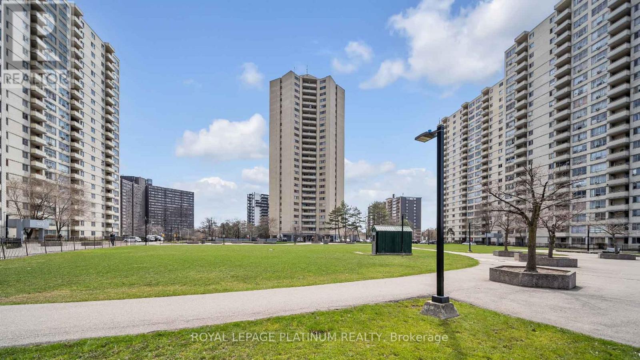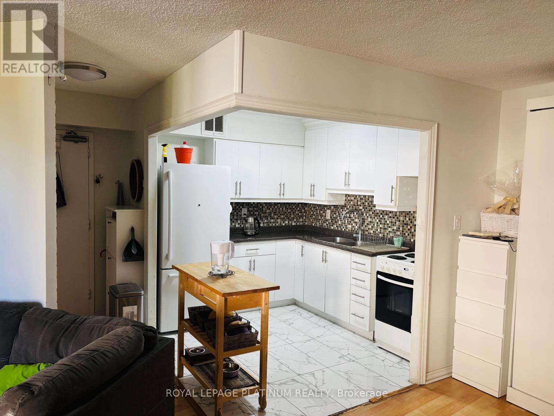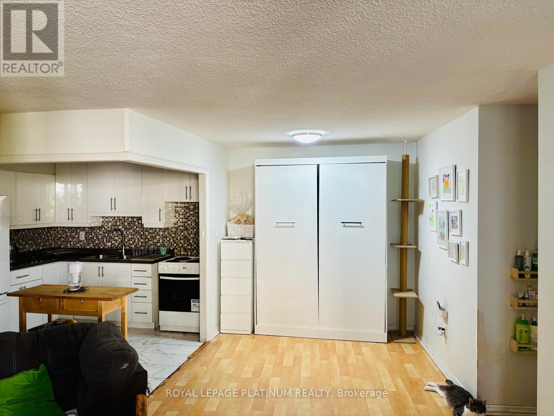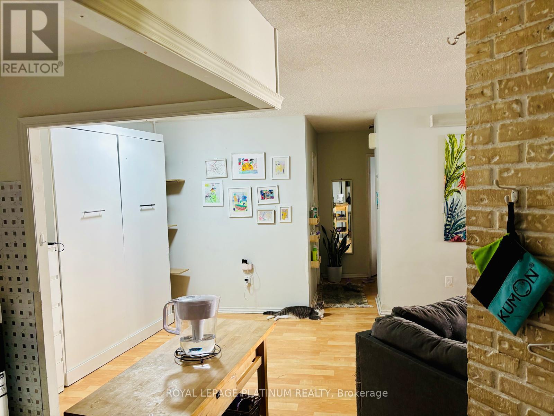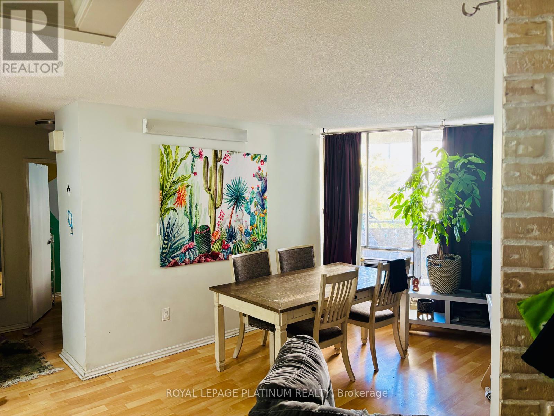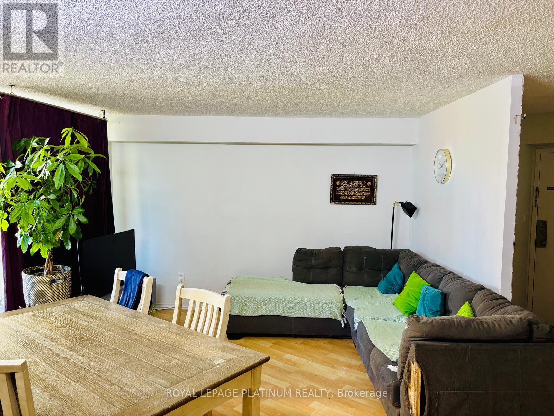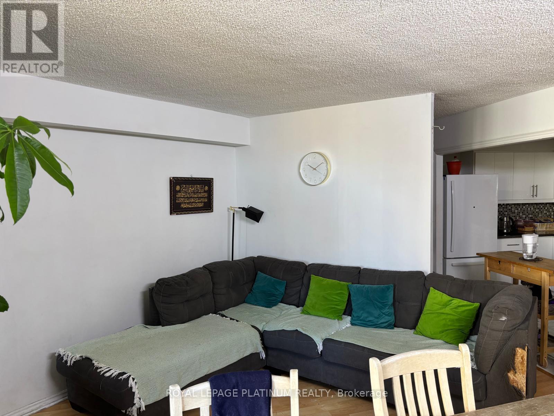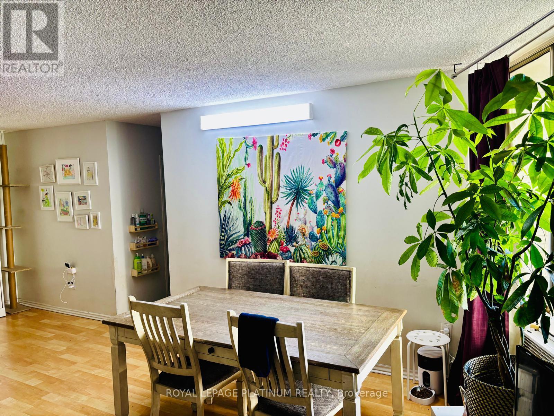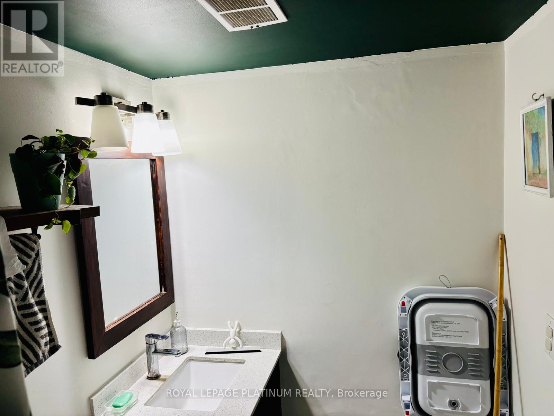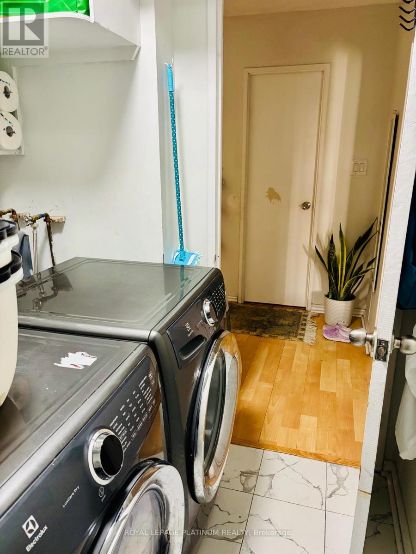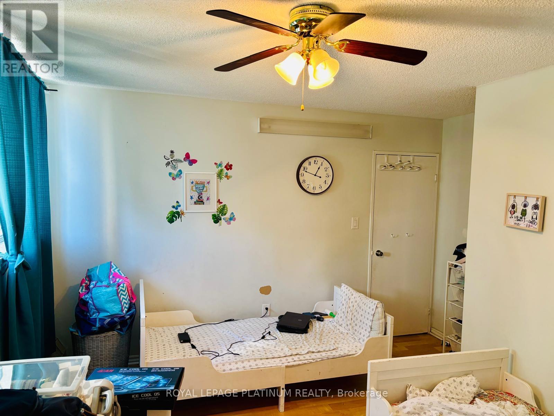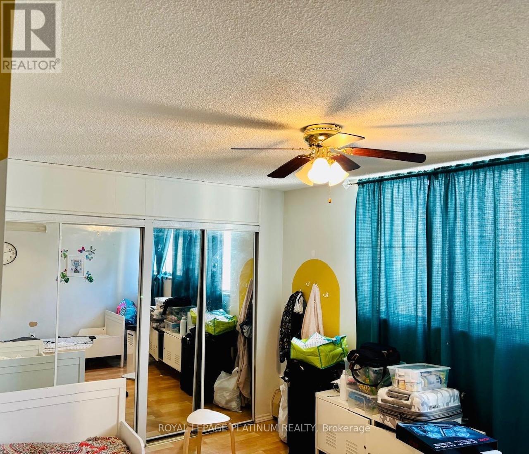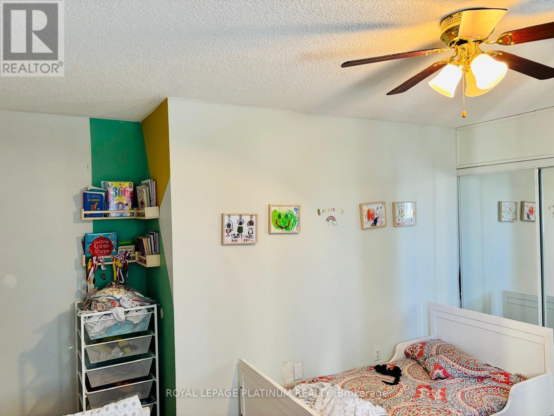Team Finora | Dan Kate and Jodie Finora | Niagara's Top Realtors | ReMax Niagara Realty Ltd.
408 - 330 Dixon Road Toronto, Ontario M9R 1S9
1 Bedroom
1 Bathroom
800 - 899 ft2
Window Air Conditioner
$334,900Maintenance, Heat, Water, Common Area Maintenance, Insurance
$535.72 Monthly
Maintenance, Heat, Water, Common Area Maintenance, Insurance
$535.72 MonthlyBeautifully updated 1-BR condo with 830 sq ft of open-concept living in Kingsview Village. Features upgraded kitchen & bath, modern finishes, bright & spacious layout, ensuite laundry & underground parking. Well-managed building with 24/7 security. Prime location near TTC, top schools, shopping, Pearson Airport & major highways (401/427/400). Turnkey opportunity, perfect for first-time buyers or downsizers! (id:61215)
Property Details
| MLS® Number | W12431991 |
| Property Type | Single Family |
| Community Name | Kingsview Village-The Westway |
| Community Features | Pets Allowed With Restrictions |
| Features | Balcony, Carpet Free |
| Parking Space Total | 1 |
Building
| Bathroom Total | 1 |
| Bedrooms Above Ground | 1 |
| Bedrooms Total | 1 |
| Appliances | Dryer, Stove, Washer, Window Coverings, Refrigerator |
| Basement Type | None |
| Cooling Type | Window Air Conditioner |
| Exterior Finish | Brick, Concrete |
| Flooring Type | Laminate |
| Size Interior | 800 - 899 Ft2 |
| Type | Apartment |
Parking
| Underground | |
| Garage |
Land
| Acreage | No |
Rooms
| Level | Type | Length | Width | Dimensions |
|---|---|---|---|---|
| Main Level | Living Room | 4.22 m | 4.88 m | 4.22 m x 4.88 m |
| Main Level | Dining Room | 2.44 m | 2.74 m | 2.44 m x 2.74 m |
| Main Level | Kitchen | 2.44 m | 3.05 m | 2.44 m x 3.05 m |
| Main Level | Primary Bedroom | 3.35 m | 4.57 m | 3.35 m x 4.57 m |

