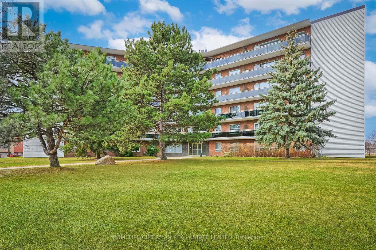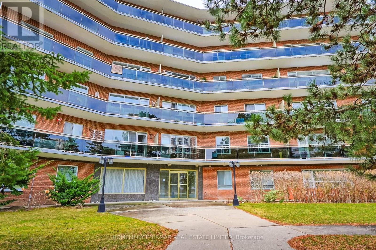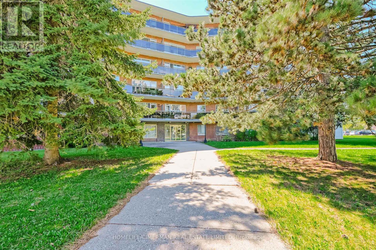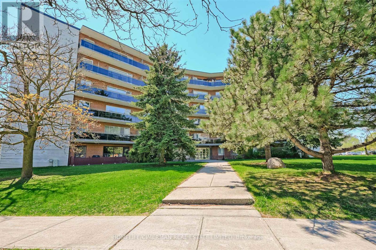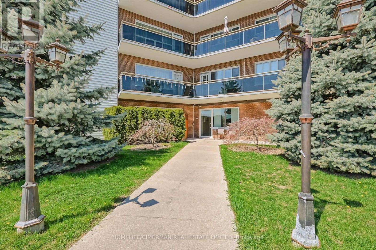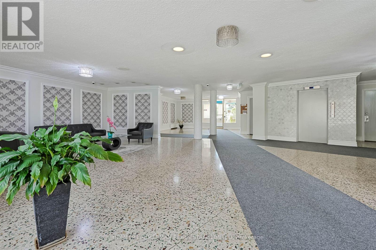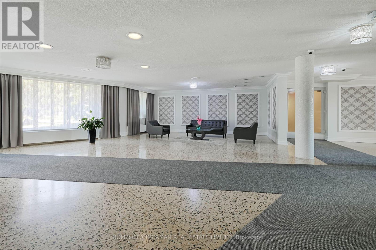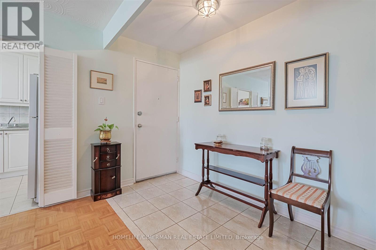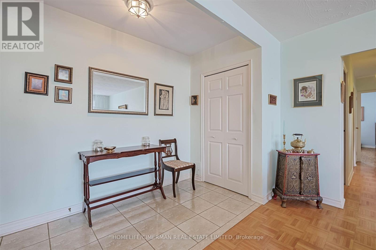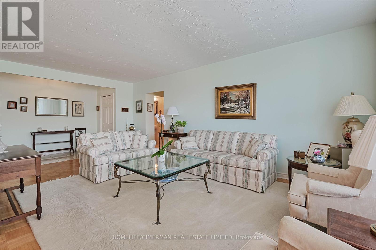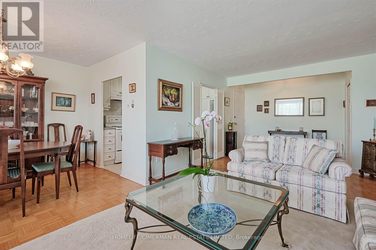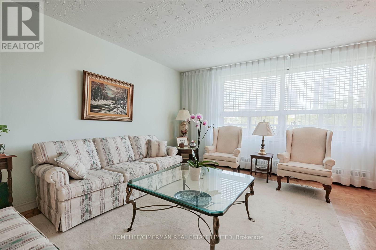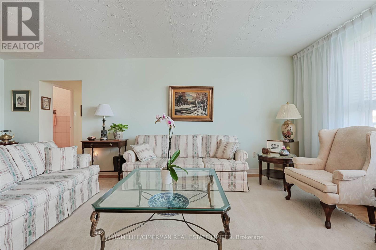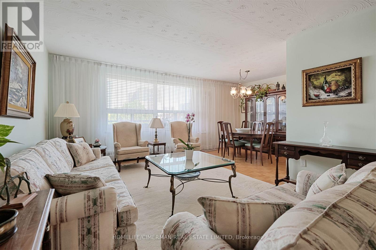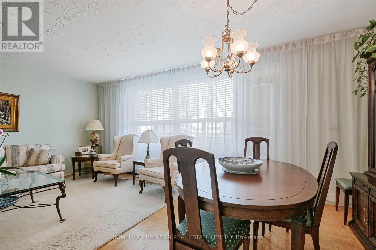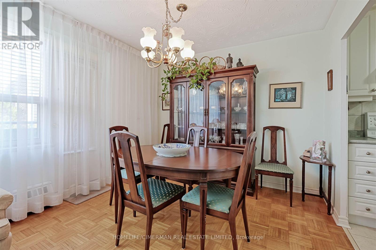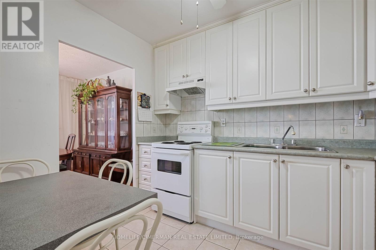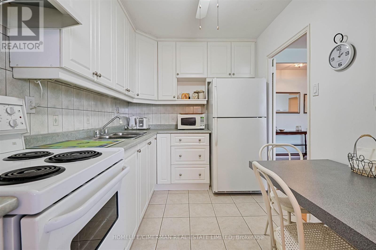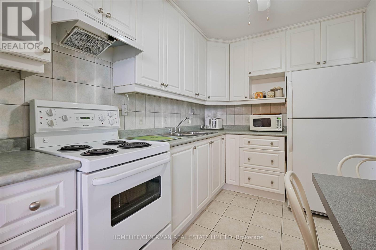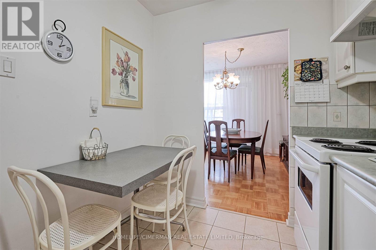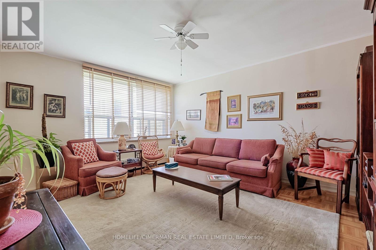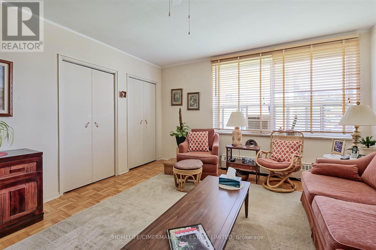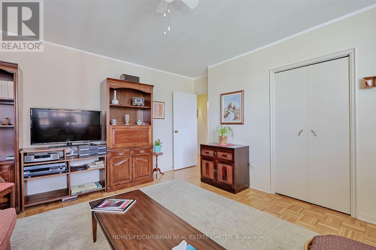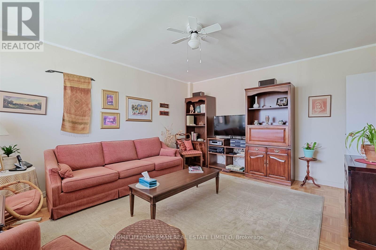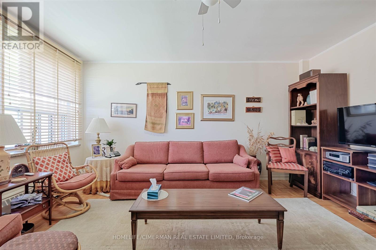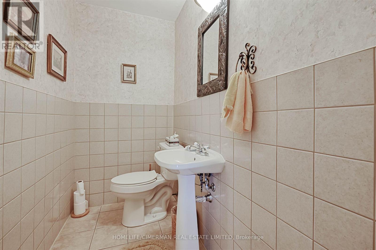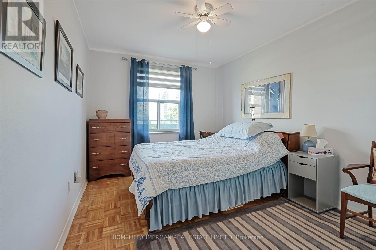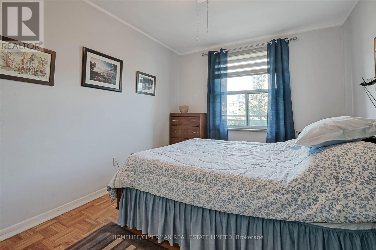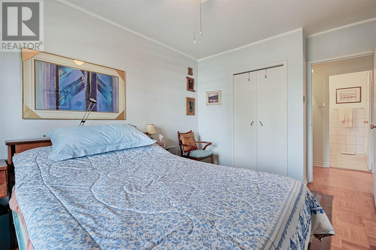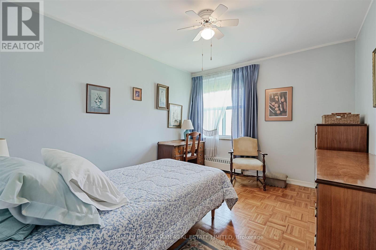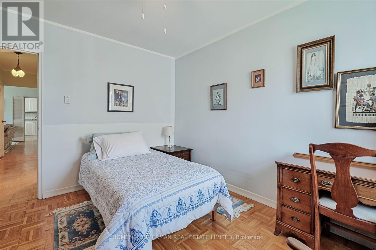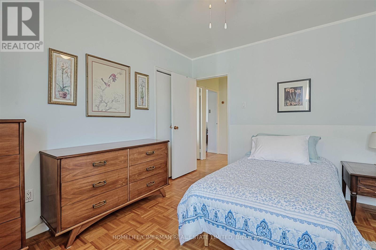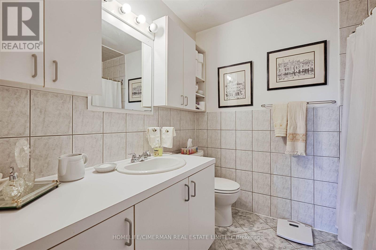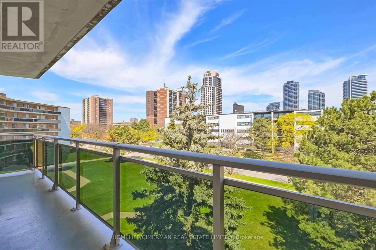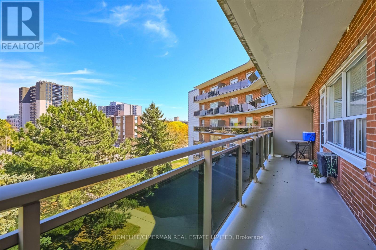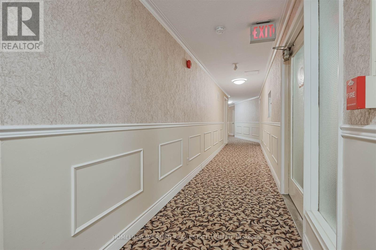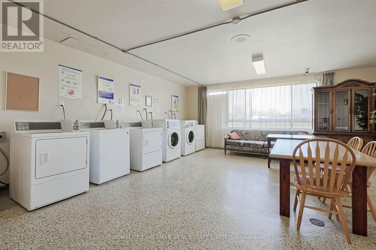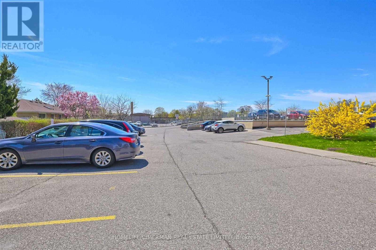Team Finora | Dan Kate and Jodie Finora | Niagara's Top Realtors | ReMax Niagara Realty Ltd.
405 - 346 The West Mall Toronto, Ontario M9C 1E5
3 Bedroom
2 Bathroom
1,000 - 1,199 ft2
Window Air Conditioner
$479,900Maintenance, Heat, Water, Common Area Maintenance, Insurance
$636 Monthly
Maintenance, Heat, Water, Common Area Maintenance, Insurance
$636 MonthlyAttention all empty nesters!! Enjoy some of your equity and still invest in this spacious corner unit in this small well maintained building in central Etobicoke!! Lock the doors and travel the world but still return to this rarely offered 3 bedroom updated unit featuring open concept living/dining area, modern kitchen with breakfast nook, 2 baths, parquet floors and loads of storage space. Oversized balcony. Newer windows. Steps to shopping, TTC, and walking trails. Easy access to major highways!!! Why wait!!! Travel NOW!! (id:61215)
Property Details
| MLS® Number | W12418845 |
| Property Type | Single Family |
| Community Name | Etobicoke West Mall |
| Community Features | Pets Allowed With Restrictions |
| Features | Wheelchair Access, Balcony, Laundry- Coin Operated |
Building
| Bathroom Total | 2 |
| Bedrooms Above Ground | 3 |
| Bedrooms Total | 3 |
| Amenities | Separate Electricity Meters |
| Appliances | Intercom, Blinds, Stove, Refrigerator |
| Basement Type | None |
| Cooling Type | Window Air Conditioner |
| Exterior Finish | Brick |
| Flooring Type | Parquet, Ceramic |
| Half Bath Total | 1 |
| Size Interior | 1,000 - 1,199 Ft2 |
| Type | Apartment |
Parking
| No Garage |
Land
| Acreage | No |
Rooms
| Level | Type | Length | Width | Dimensions |
|---|---|---|---|---|
| Main Level | Living Room | 6 m | 3.38 m | 6 m x 3.38 m |
| Main Level | Dining Room | 3 m | 2.4 m | 3 m x 2.4 m |
| Main Level | Kitchen | 3.1 m | 2.2 m | 3.1 m x 2.2 m |
| Main Level | Primary Bedroom | 4.6 m | 3.9 m | 4.6 m x 3.9 m |
| Main Level | Bedroom 2 | 4 m | 2.8 m | 4 m x 2.8 m |
| Main Level | Bedroom 3 | 3.6 m | 3 m | 3.6 m x 3 m |
| Main Level | Foyer | 2.8 m | 1.5 m | 2.8 m x 1.5 m |

