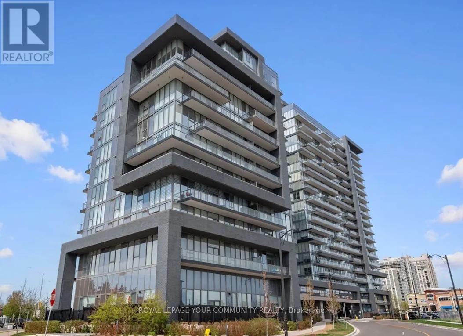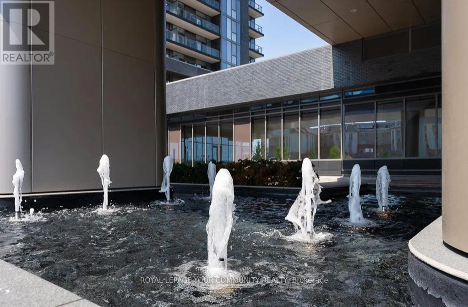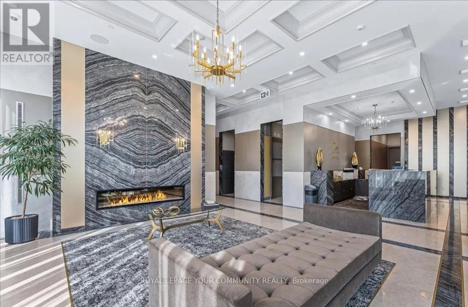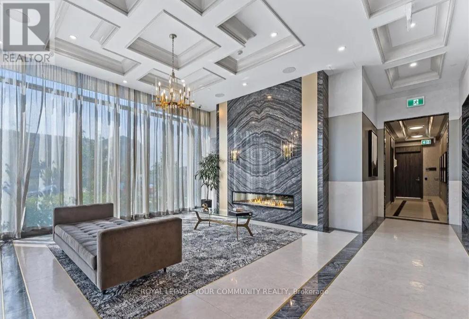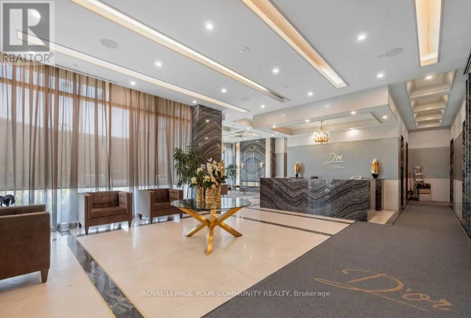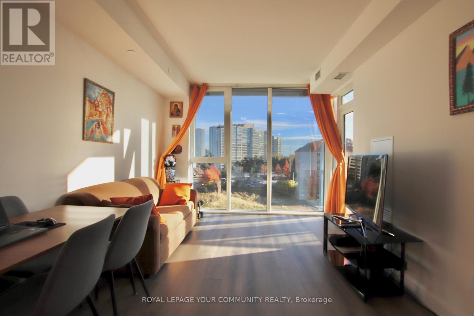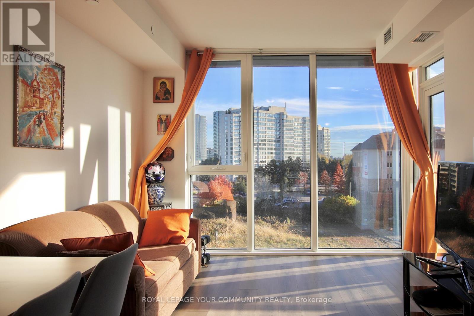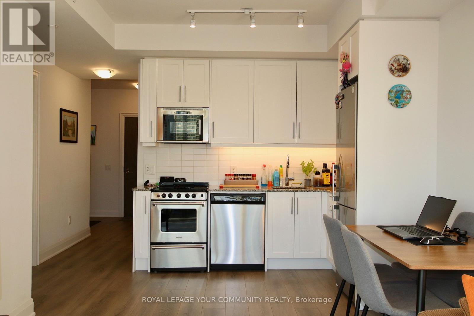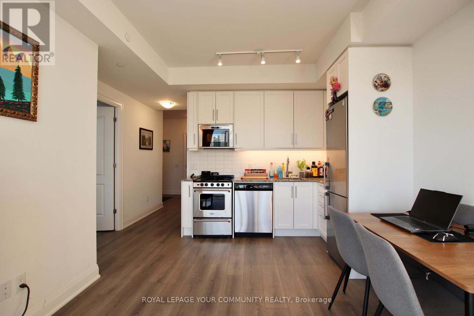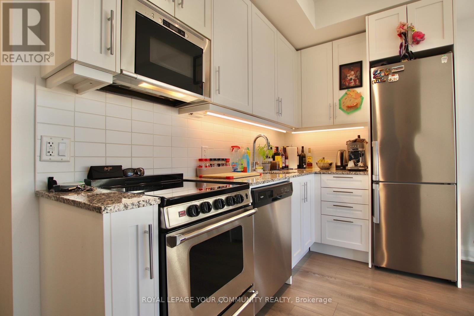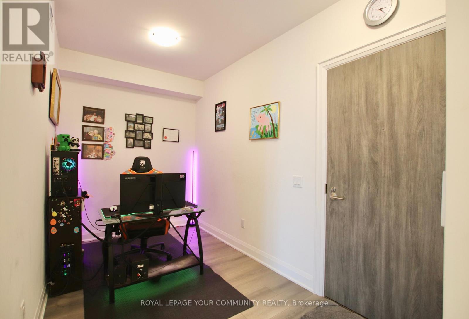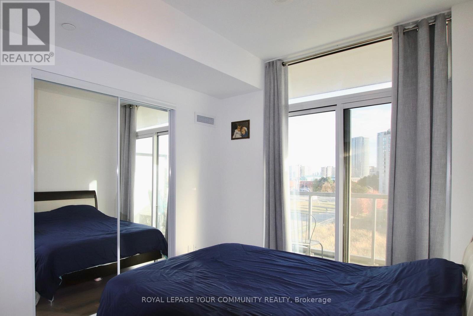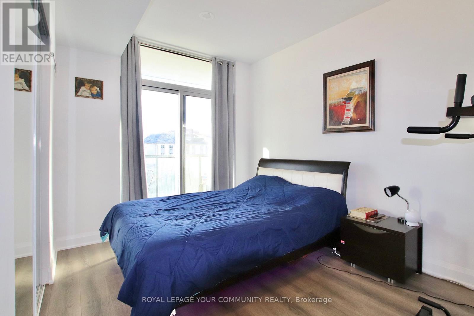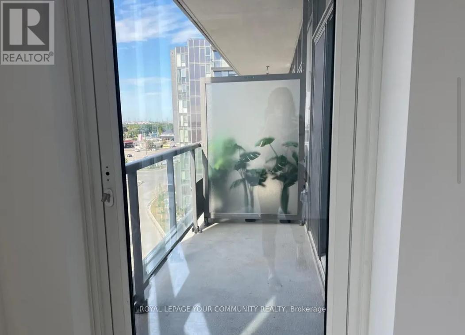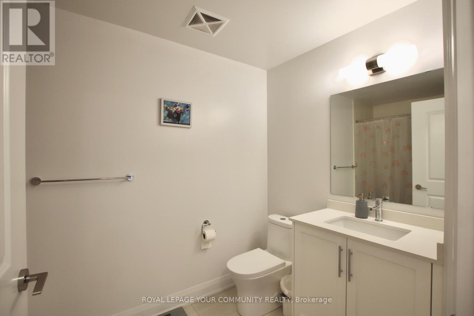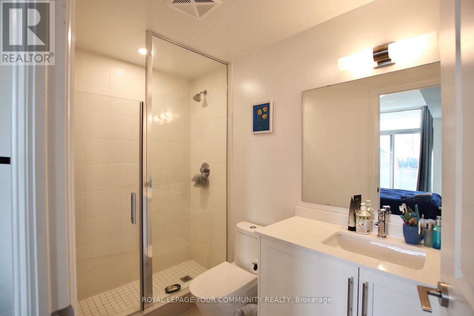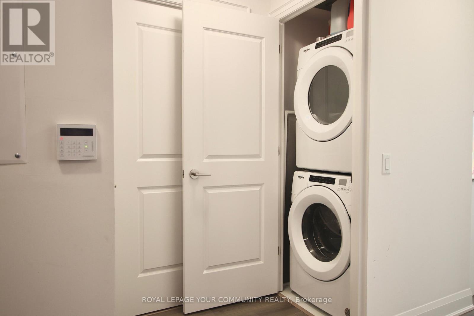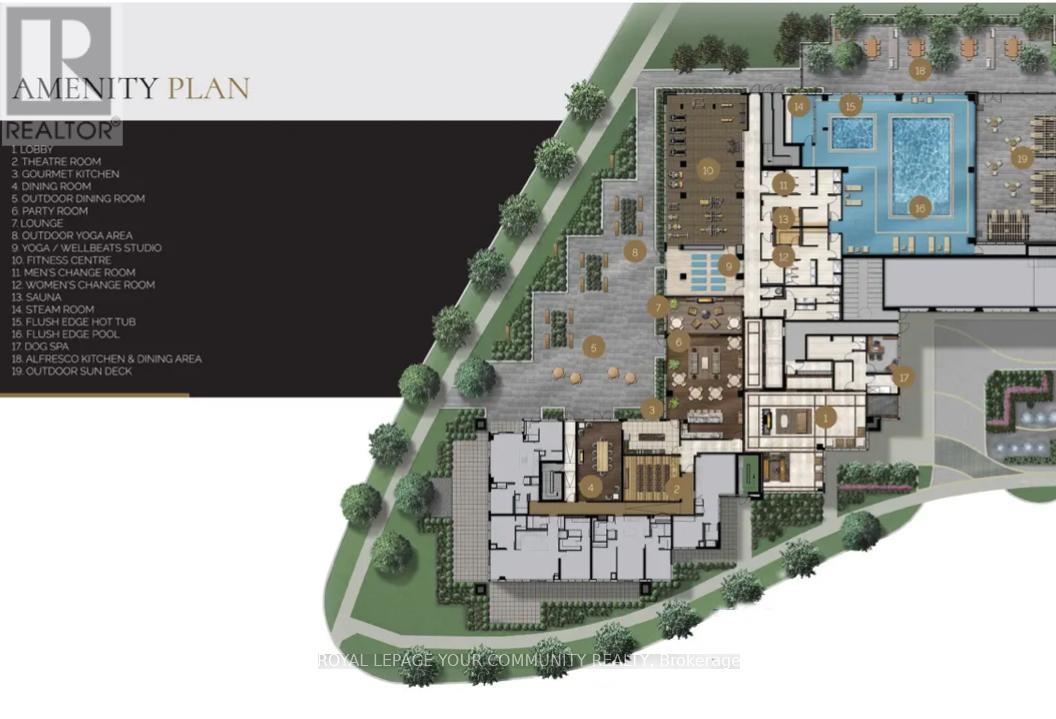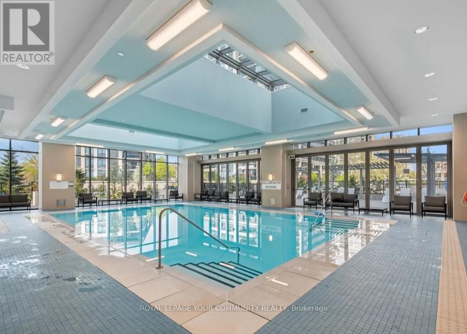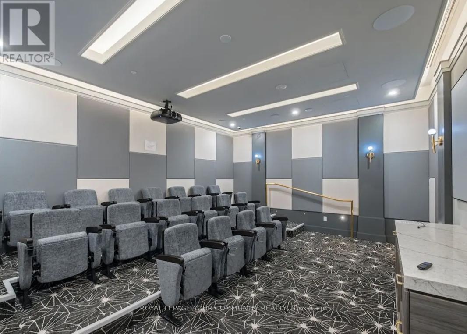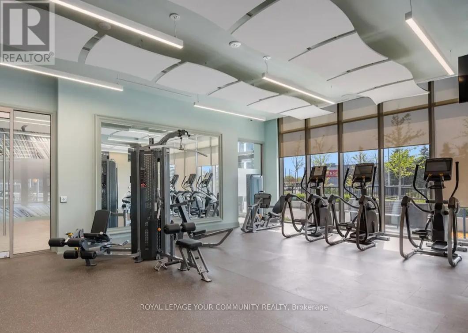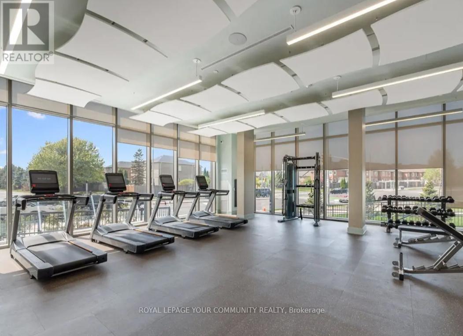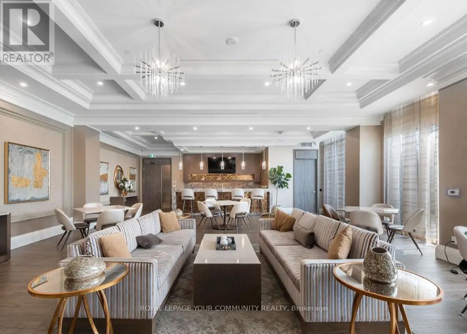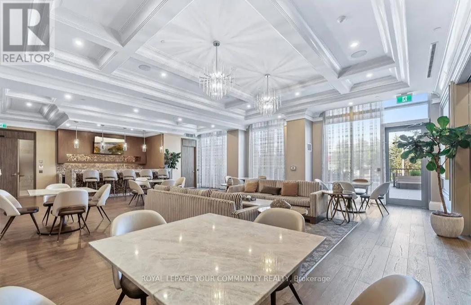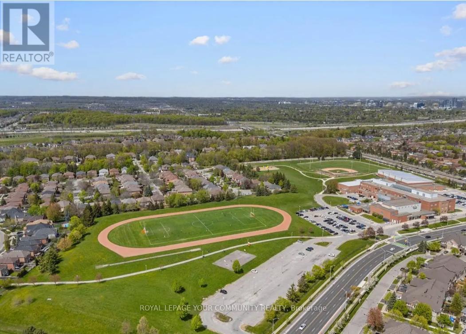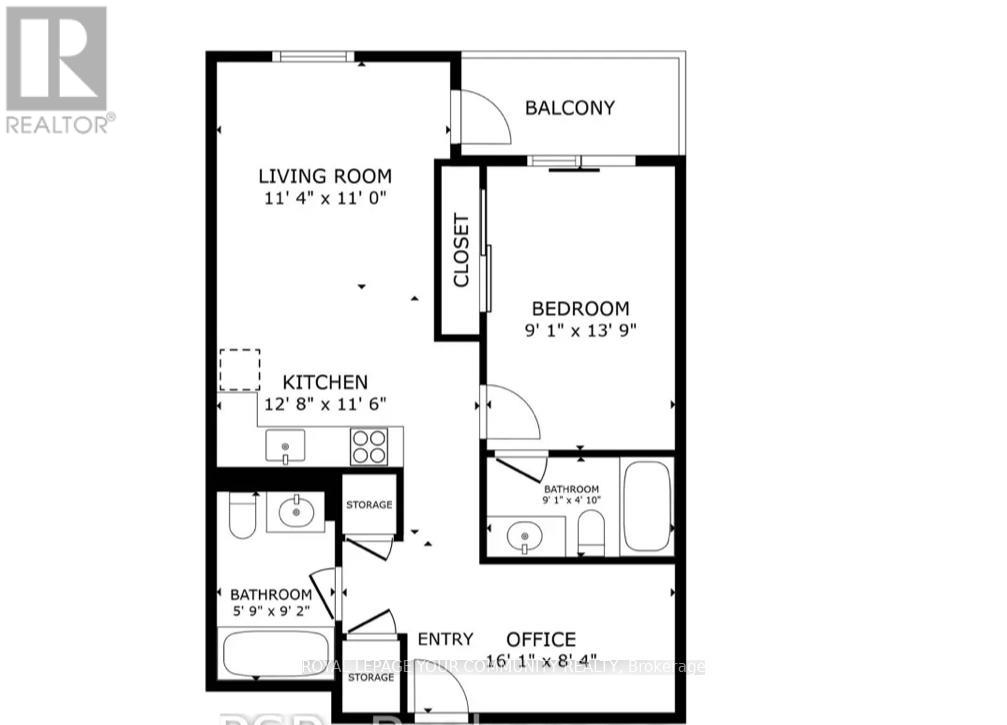2 Bedroom
2 Bathroom
700 - 799 ft2
Indoor Pool
Central Air Conditioning
Forced Air
$648,800Maintenance, Heat, Parking
$731.84 Monthly
One of the largest 1 BED/1 DEN+ 2 BATHROOM Model This condo presents perfect layout and high ceilings, a gorgeous clear southern view, an open-concept kitchen, stainless steel appliances, and a large balcony. The building is one of the best condos in Thornhill. It offers 24-hour concierge service, a beautiful modern party room, an exercise room, an indoor pool/hot tub, a yoga room, and more. Perfect convenient location within walking distance to Walmart, shopping, groceries, parks. The unit is a one bedroom with den and two bathrooms. It has a perfect layout and high , clear southern view. The kitchen is open-concept with stainless steel appliances. The unit has a large balcony. The building offers 24-hour concierge service. Located within walking distance to various amenities. Prestigious Beverly Glen Neighborhood. Seconds away from Thornhill Green playground and trail system. Walking distance to City PlayhouseTheater and Promenade Shopping Centre. D'or Condominiums are just 1.5 years old. Extras included: indoor pool, gym, Alfresco Dining area, hot tub, sun deck, party room,Yoga area. (id:61215)
Property Details
|
MLS® Number
|
N12496338 |
|
Property Type
|
Single Family |
|
Community Name
|
Beverley Glen |
|
Amenities Near By
|
Park |
|
Community Features
|
Pets Allowed With Restrictions |
|
Features
|
Balcony |
|
Parking Space Total
|
1 |
|
Pool Type
|
Indoor Pool |
Building
|
Bathroom Total
|
2 |
|
Bedrooms Above Ground
|
1 |
|
Bedrooms Below Ground
|
1 |
|
Bedrooms Total
|
2 |
|
Age
|
0 To 5 Years |
|
Amenities
|
Security/concierge, Exercise Centre, Party Room, Storage - Locker |
|
Appliances
|
Window Coverings |
|
Basement Type
|
None |
|
Cooling Type
|
Central Air Conditioning |
|
Exterior Finish
|
Concrete |
|
Heating Fuel
|
Natural Gas |
|
Heating Type
|
Forced Air |
|
Size Interior
|
700 - 799 Ft2 |
|
Type
|
Apartment |
Parking
Land
|
Acreage
|
No |
|
Land Amenities
|
Park |
Rooms
| Level |
Type |
Length |
Width |
Dimensions |
|
Flat |
Kitchen |
3.43 m |
1.56 m |
3.43 m x 1.56 m |
|
Flat |
Living Room |
3.1 m |
2.8 m |
3.1 m x 2.8 m |
|
Flat |
Dining Room |
2.3 m |
2.3 m |
2.3 m x 2.3 m |
|
Flat |
Primary Bedroom |
4.22 m |
2.81 m |
4.22 m x 2.81 m |
|
Flat |
Den |
2.34 m |
1.98 m |
2.34 m x 1.98 m |
|
Flat |
Bathroom |
2.18 m |
1.56 m |
2.18 m x 1.56 m |
|
Flat |
Bathroom |
1.87 m |
1.87 m |
1.87 m x 1.87 m |
https://www.realtor.ca/real-estate/29053730/404-20-gatineau-drive-vaughan-beverley-glen-beverley-glen

