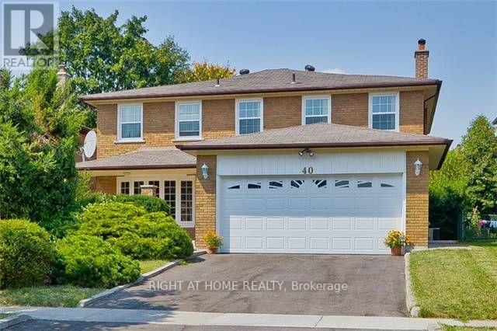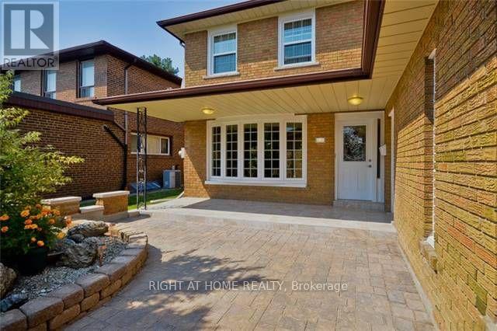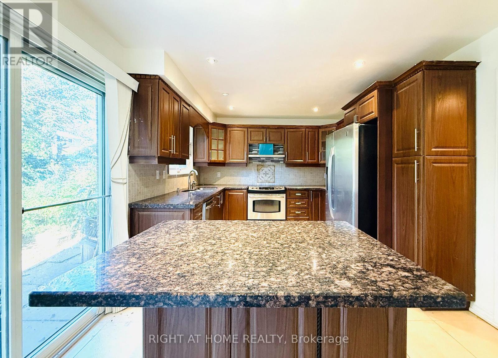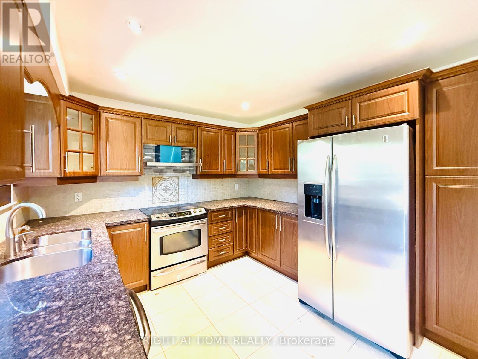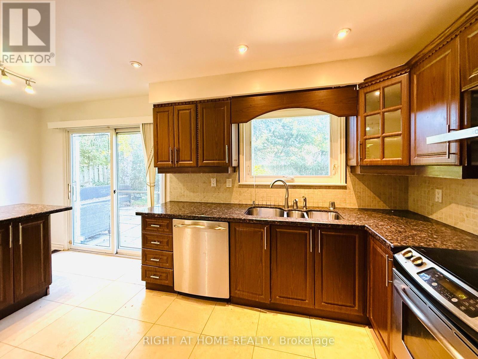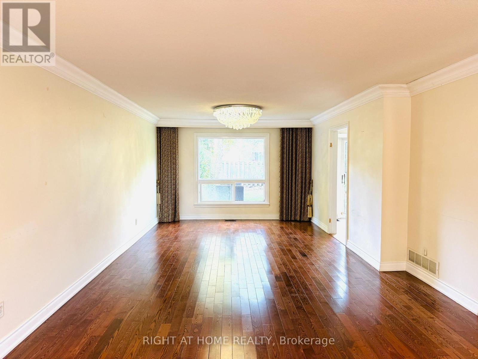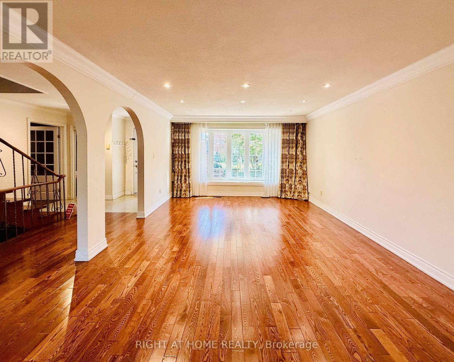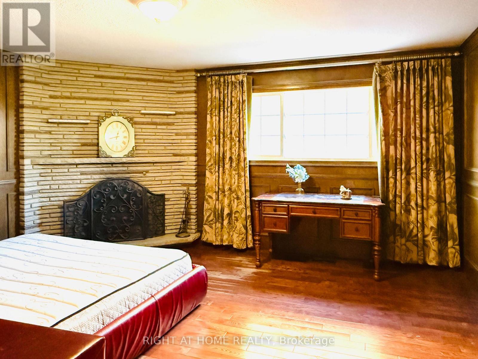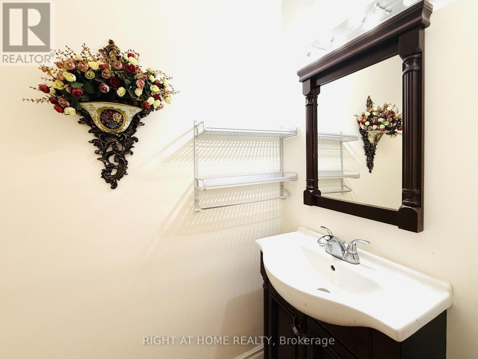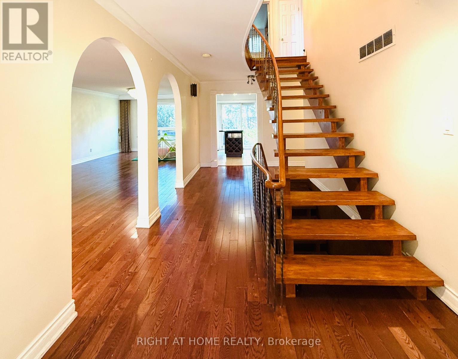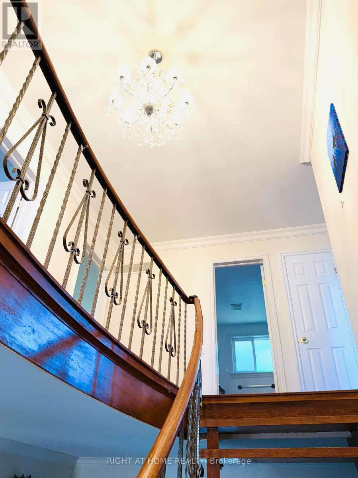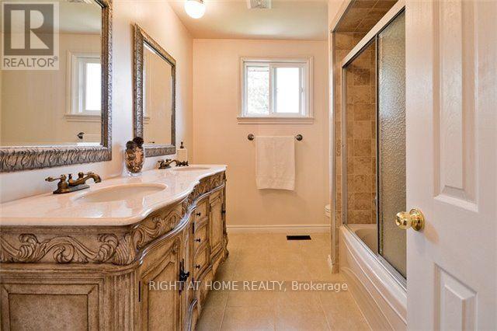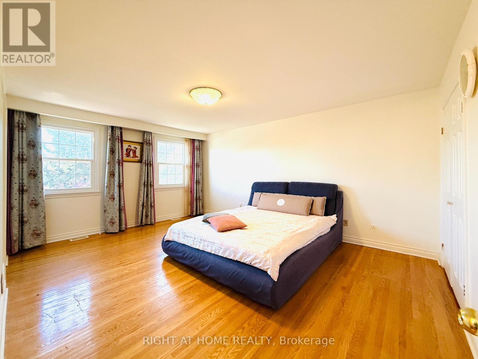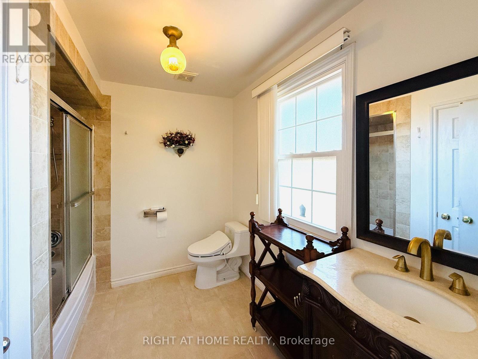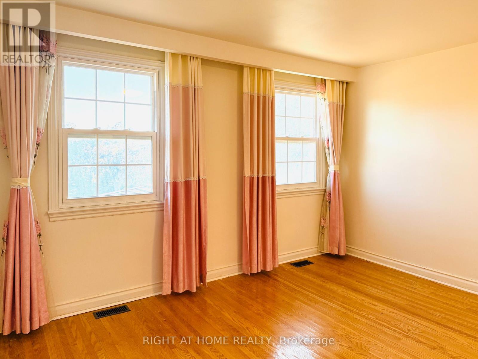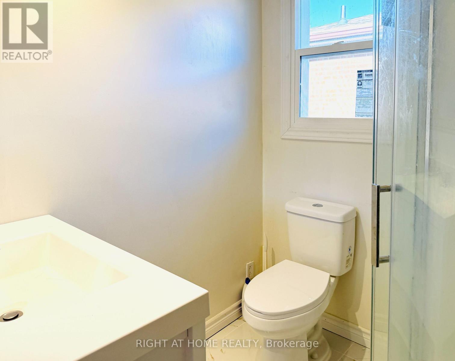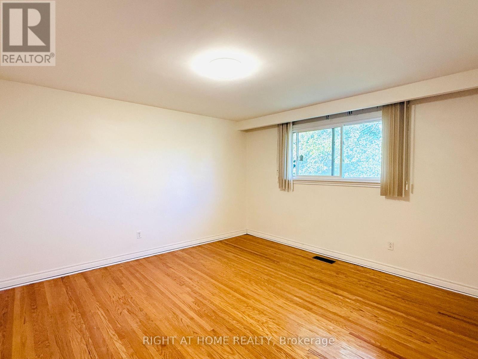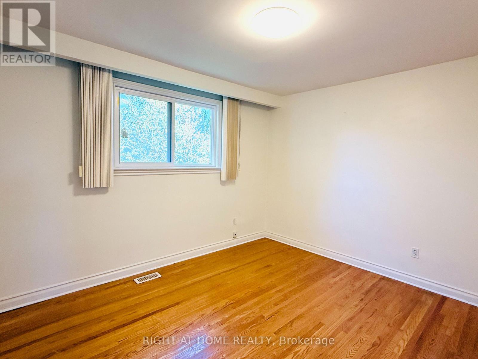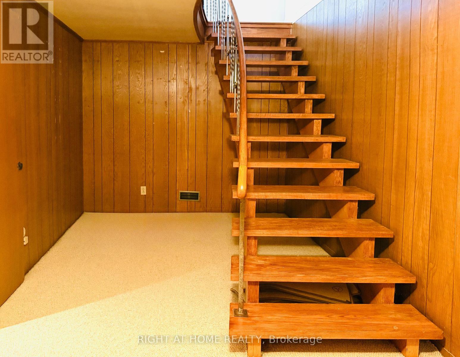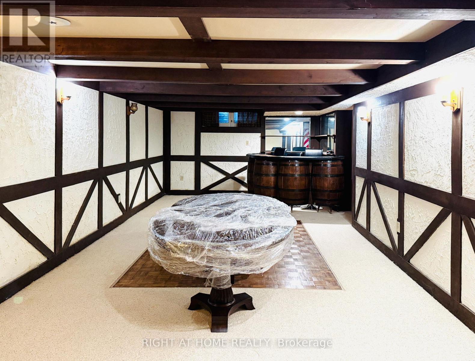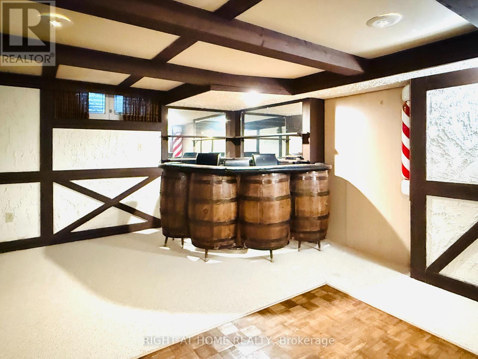40 Rockland Drive
Toronto, Ontario M2M 2Y9
4 Bedroom
4 Bathroom
2,500 - 3,000 ft2
Fireplace
Central Air Conditioning
Forced Air
$4,800 Monthly
Prestigious Bayview/Steeles Greenbelt Neighborhoodgreat Schools: Steelesview Ps, Zion Heights Jhs, Ay Jackson Sseasy Access To 404updated KitchenOak Stairs To Bsmtpatio&Sidewalk <>move-In Condition (id:61215)
Property Details
MLS® Number
C12417555
Property Type
Single Family
Community Name
Bayview Woods-Steeles
Amenities Near By
Golf Nearby, Public Transit, Schools
Features
Wooded Area
Parking Space Total
4
Building
Bathroom Total
4
Bedrooms Above Ground
4
Bedrooms Total
4
Appliances
Garage Door Opener Remote(s), Dishwasher, Dryer, Microwave, Stove, Washer, Window Coverings, Refrigerator
Basement Development
Finished
Basement Features
Separate Entrance
Basement Type
N/a (finished)
Construction Style Attachment
Detached
Cooling Type
Central Air Conditioning
Exterior Finish
Brick
Fireplace Present
Yes
Flooring Type
Hardwood, Parquet, Carpeted
Foundation Type
Block
Half Bath Total
1
Heating Fuel
Natural Gas
Heating Type
Forced Air
Stories Total
2
Size Interior
2,500 - 3,000 Ft2
Type
House
Utility Water
Municipal Water
Parking
Land
Acreage
No
Fence Type
Fenced Yard
Land Amenities
Golf Nearby, Public Transit, Schools
Sewer
Sanitary Sewer
Size Depth
120 Ft
Size Frontage
50 Ft
Size Irregular
50 X 120 Ft
Size Total Text
50 X 120 Ft
Rooms
Level
Type
Length
Width
Dimensions
Second Level
Primary Bedroom
5.34 m
4.02 m
5.34 m x 4.02 m
Second Level
Bedroom 2
5.42 m
4.05 m
5.42 m x 4.05 m
Second Level
Bedroom 3
4.12 m
4.03 m
4.12 m x 4.03 m
Second Level
Bedroom 4
3.7 m
3.02 m
3.7 m x 3.02 m
Basement
Recreational, Games Room
10.17 m
3.83 m
10.17 m x 3.83 m
Main Level
Living Room
6.36 m
4.06 m
6.36 m x 4.06 m
Main Level
Dining Room
3.93 m
3.71 m
3.93 m x 3.71 m
Main Level
Kitchen
5.1 m
3.25 m
5.1 m x 3.25 m
Main Level
Family Room
4.71 m
4.08 m
4.71 m x 4.08 m
https://www.realtor.ca/real-estate/28893072/40-rockland-drive-toronto-bayview-woods-steeles-bayview-woods-steeles

