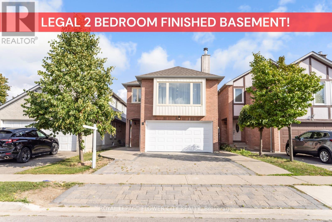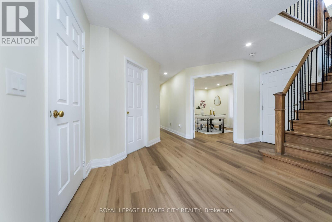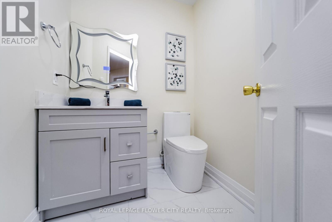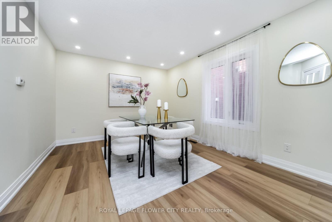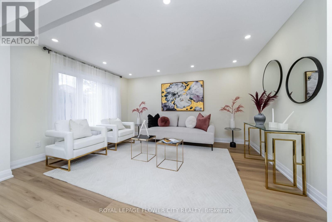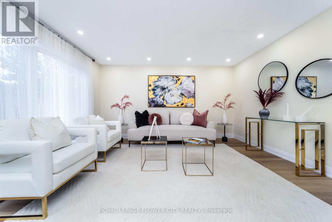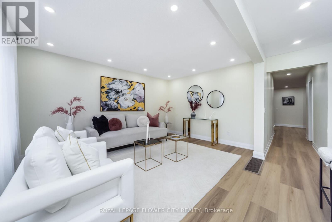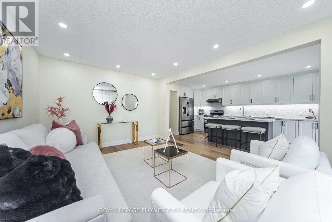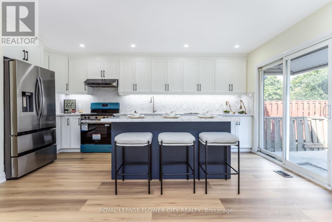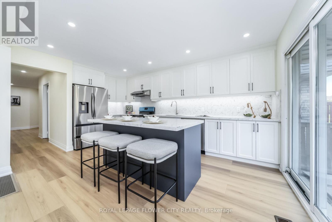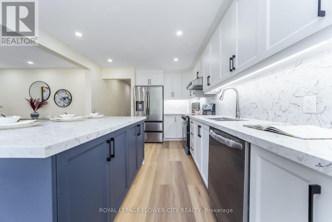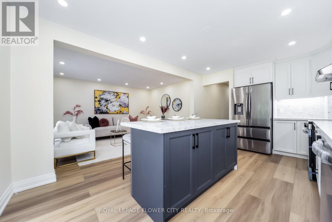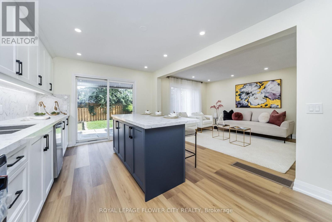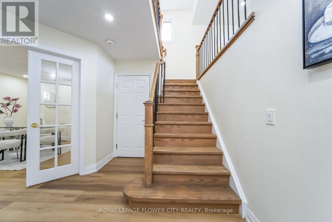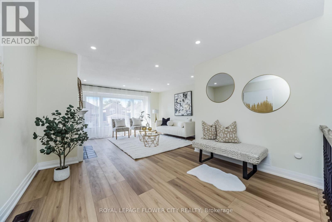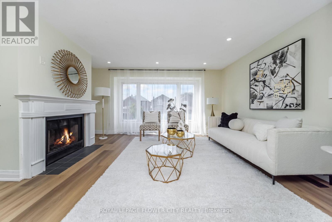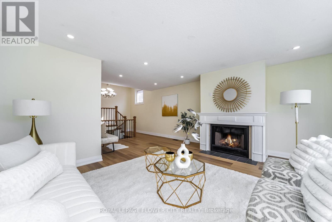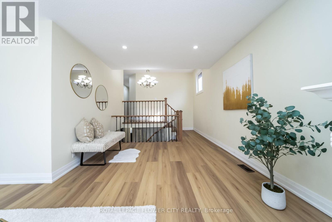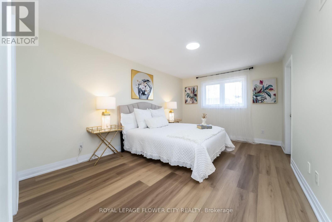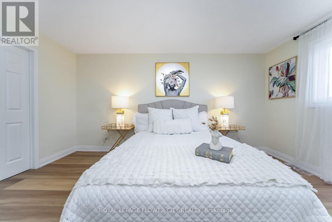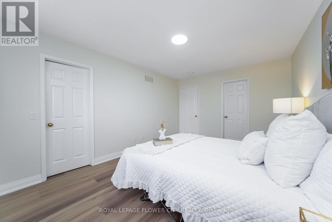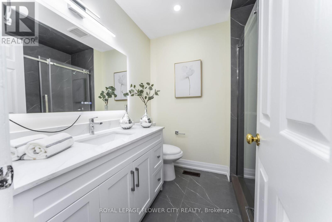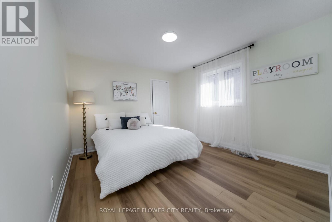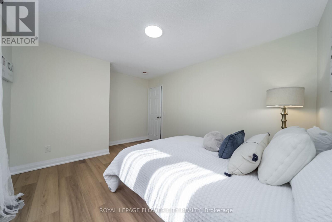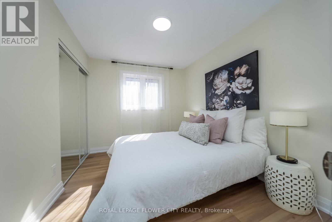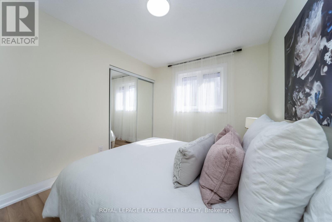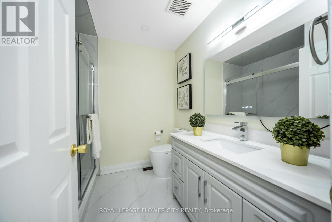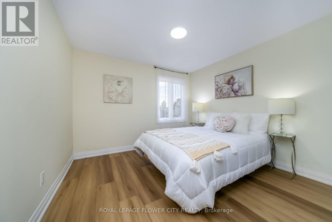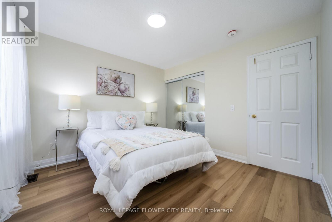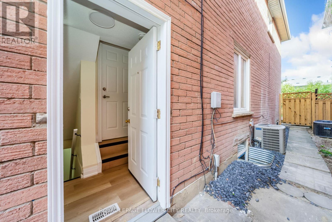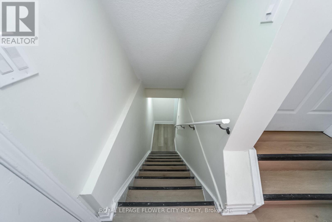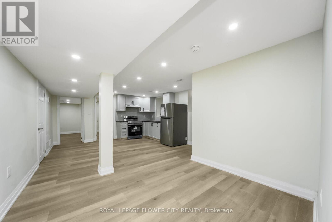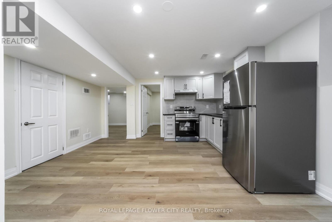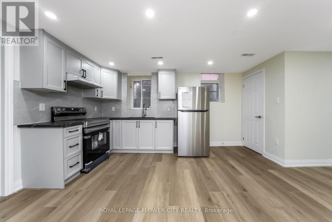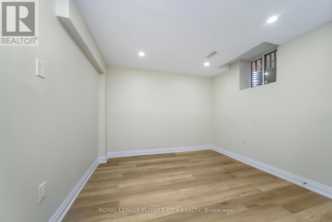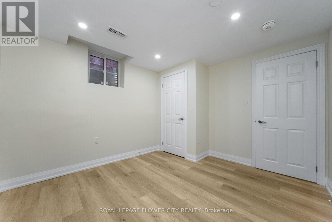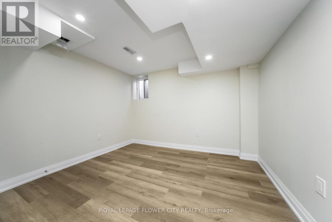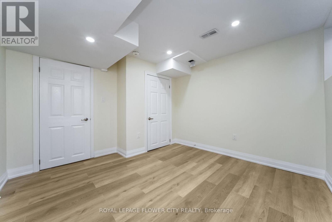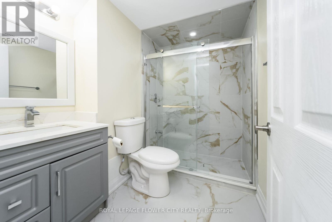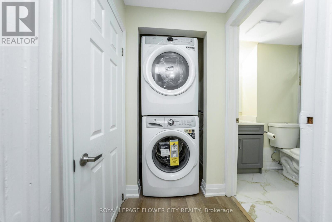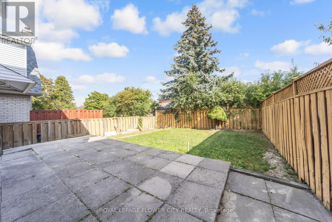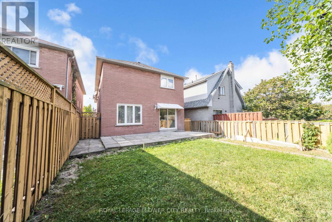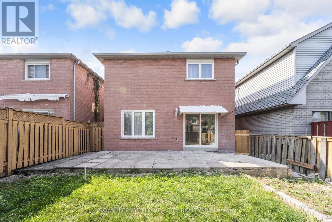4 Natalie Court E
Brampton, Ontario L6S 5T2
6 Bedroom
4 Bathroom
2,000 - 2,500 ft2
Fireplace
Central Air Conditioning
Forced Air
$1,199,999
Fully renovated all-brick detached home on a quiet cul-de-sac in Westgate! LEGAL 2-BEDROOM basement apartment with SEPARATE laundry. Comes with ALL brand-new APPLIANCES (main + basement). Bright open-concept main floor with spacious living & dining, family-size kitchen with breakfast area, plus a main floor flex room that can be used as a 5th BEDROOM or HOME OFFICE. Upstairs features 4 large bedrooms and an oversized family room with fireplace. Double garage with extra driveway parking. Prime location near Hwy 410, Trinity Commons Mall, schools, parks & transit. Move-in ready! (id:61215)
Property Details
MLS® Number
W12426457
Property Type
Single Family
Community Name
Westgate
Amenities Near By
Park, Public Transit, Schools
Community Features
School Bus
Features
Cul-de-sac, Carpet Free, In-law Suite
Parking Space Total
5
Building
Bathroom Total
4
Bedrooms Above Ground
4
Bedrooms Below Ground
2
Bedrooms Total
6
Amenities
Fireplace(s)
Appliances
All
Basement Features
Apartment In Basement, Separate Entrance
Basement Type
N/a, N/a
Construction Style Attachment
Detached
Cooling Type
Central Air Conditioning
Exterior Finish
Brick
Fire Protection
Smoke Detectors
Fireplace Present
Yes
Fireplace Total
1
Flooring Type
Laminate
Foundation Type
Poured Concrete
Half Bath Total
1
Heating Fuel
Natural Gas
Heating Type
Forced Air
Stories Total
2
Size Interior
2,000 - 2,500 Ft2
Type
House
Utility Water
Municipal Water
Parking
Land
Acreage
No
Fence Type
Fenced Yard
Land Amenities
Park, Public Transit, Schools
Sewer
Sanitary Sewer
Size Depth
111 Ft ,7 In
Size Frontage
30 Ft ,2 In
Size Irregular
30.2 X 111.6 Ft
Size Total Text
30.2 X 111.6 Ft
Rooms
Level
Type
Length
Width
Dimensions
Second Level
Primary Bedroom
4.62 m
3.31 m
4.62 m x 3.31 m
Second Level
Bedroom 2
3.31 m
5.76 m
3.31 m x 5.76 m
Second Level
Bedroom 3
2.7 m
3.33 m
2.7 m x 3.33 m
Second Level
Bedroom 4
4.32 m
3.34 m
4.32 m x 3.34 m
Basement
Bedroom 2
3 m
3 m
3 m x 3 m
Basement
Kitchen
3 m
3 m
3 m x 3 m
Basement
Bedroom
3 m
3 m
3 m x 3 m
Main Level
Living Room
4.62 m
3.323 m
4.62 m x 3.323 m
Main Level
Dining Room
4 m
3.32 m
4 m x 3.32 m
Main Level
Den
4 m
3.32 m
4 m x 3.32 m
Main Level
Kitchen
4.54 m
3.29 m
4.54 m x 3.29 m
In Between
Family Room
6.58 m
4.88 m
6.58 m x 4.88 m
https://www.realtor.ca/real-estate/28912635/4-natalie-court-e-brampton-westgate-westgate

