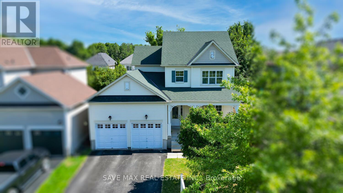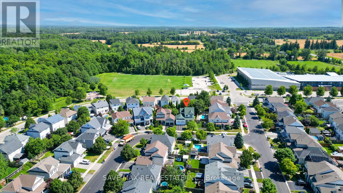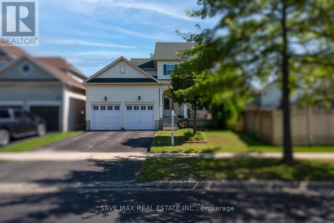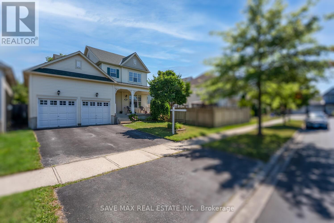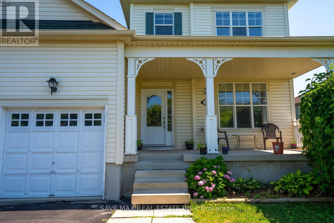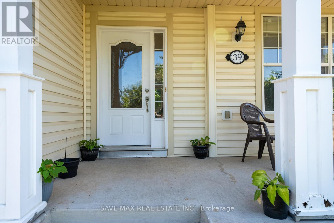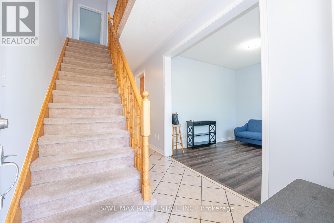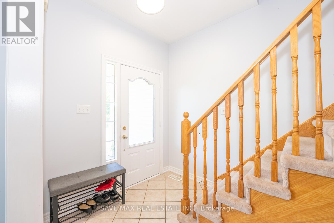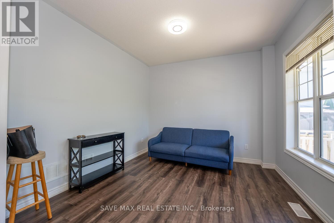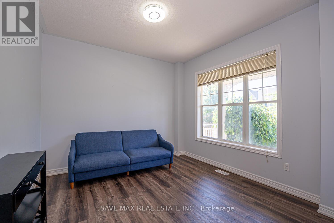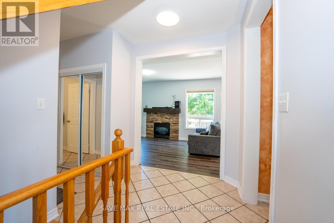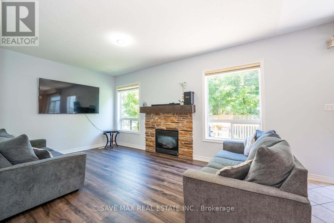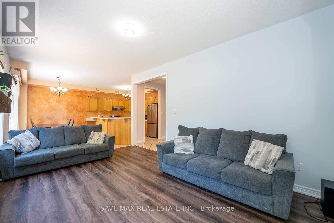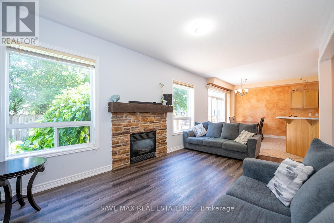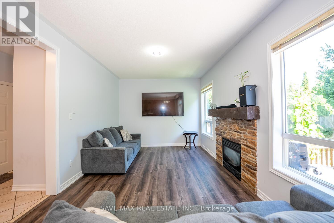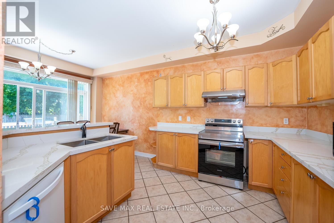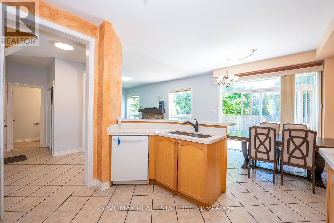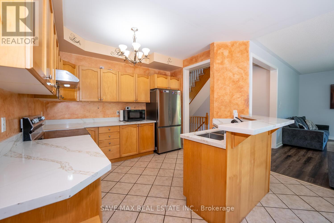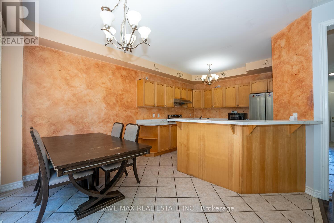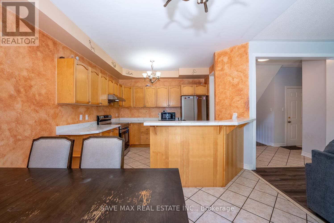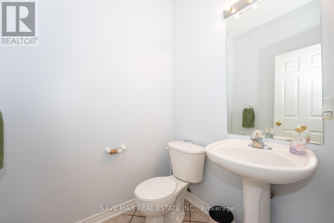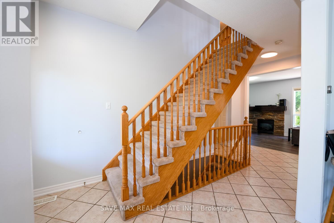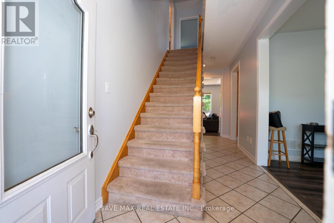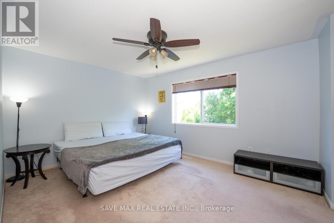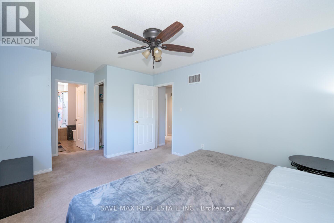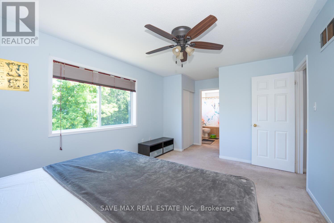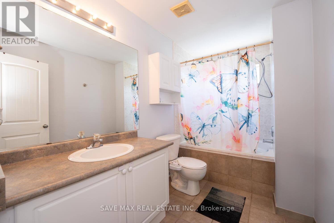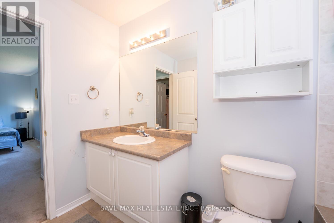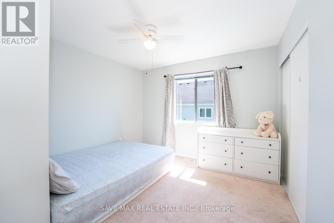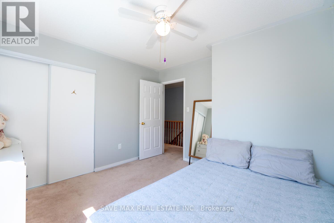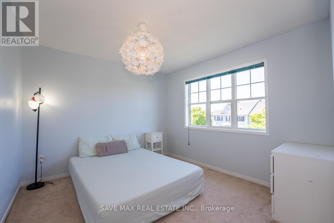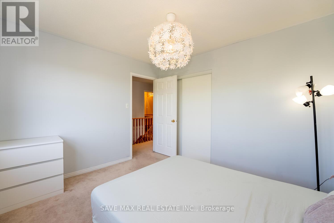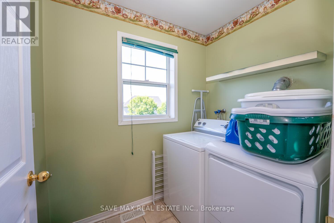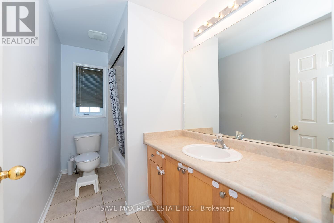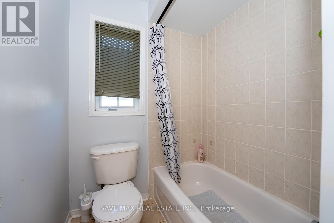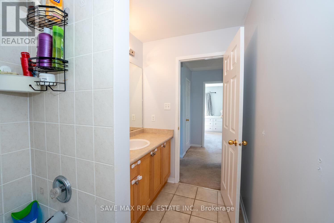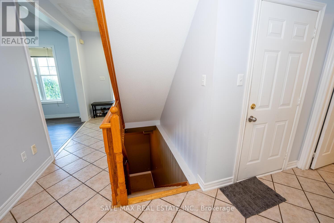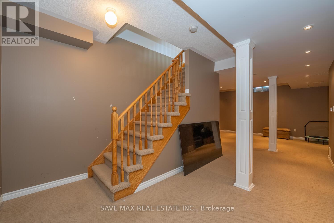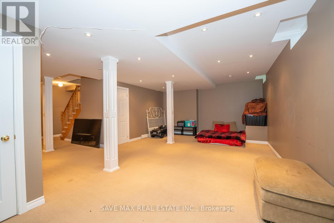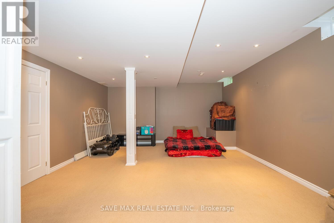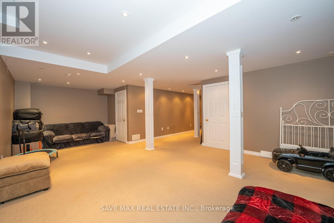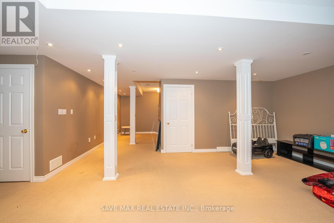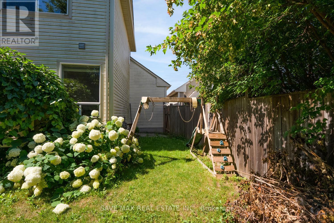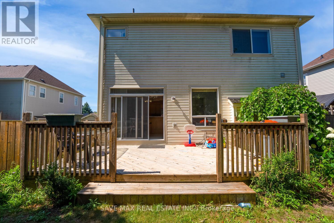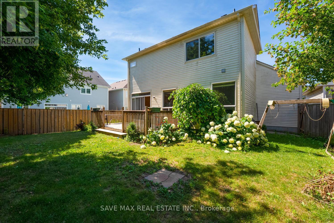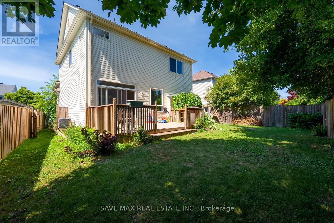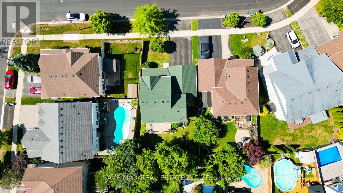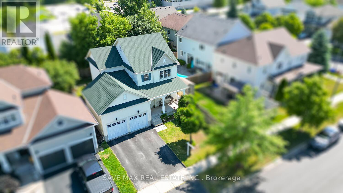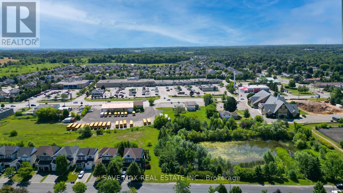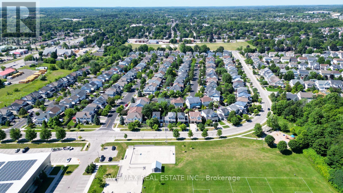3 Bedroom
3 Bathroom
1,500 - 2,000 ft2
Fireplace
Central Air Conditioning
Forced Air
$889,822
Welcome to this lovely detached house with a double car garage in the heart of family friendly Acton. Step inside to find a spacious layout featuring a separate family room and dining area, a spacious kitchen where you will get tons of natural light from the walkout backyard and a convenient powder room on the main floor. Upstairs, youll find a primary bedroom with walk-in closet and spa like ensuite, plus two more spacious bedrooms with their own closet + large windows and another full bathroom for everyones convenience. The finished basement is a great bonus whether you need a rec room, playroom, or extra space for guests. Enjoy morning coffee on the cozy front porch, or relax and entertain in the great size backyard with a beautiful deck. With schools, parks, Acton Arena, grocery stores, Tim Hortons, McDonalds, and public transit all nearby, this home offers comfort, space, and convenience in one great package! (id:61215)
Property Details
|
MLS® Number
|
W12470098 |
|
Property Type
|
Single Family |
|
Community Name
|
1045 - AC Acton |
|
Equipment Type
|
Water Heater |
|
Parking Space Total
|
4 |
|
Rental Equipment Type
|
Water Heater |
Building
|
Bathroom Total
|
3 |
|
Bedrooms Above Ground
|
3 |
|
Bedrooms Total
|
3 |
|
Basement Development
|
Finished |
|
Basement Type
|
N/a (finished) |
|
Construction Style Attachment
|
Detached |
|
Cooling Type
|
Central Air Conditioning |
|
Exterior Finish
|
Vinyl Siding |
|
Fireplace Present
|
Yes |
|
Flooring Type
|
Laminate, Tile, Vinyl, Carpeted |
|
Foundation Type
|
Unknown |
|
Half Bath Total
|
1 |
|
Heating Fuel
|
Natural Gas |
|
Heating Type
|
Forced Air |
|
Stories Total
|
2 |
|
Size Interior
|
1,500 - 2,000 Ft2 |
|
Type
|
House |
|
Utility Water
|
Municipal Water |
Parking
Land
|
Acreage
|
No |
|
Sewer
|
Sanitary Sewer |
|
Size Depth
|
92 Ft ,1 In |
|
Size Frontage
|
41 Ft ,9 In |
|
Size Irregular
|
41.8 X 92.1 Ft |
|
Size Total Text
|
41.8 X 92.1 Ft |
Rooms
| Level |
Type |
Length |
Width |
Dimensions |
|
Second Level |
Bathroom |
3.11 m |
1.97 m |
3.11 m x 1.97 m |
|
Second Level |
Laundry Room |
2.27 m |
1.52 m |
2.27 m x 1.52 m |
|
Second Level |
Primary Bedroom |
5.37 m |
3.25 m |
5.37 m x 3.25 m |
|
Second Level |
Bedroom 2 |
3.1 m |
3.3 m |
3.1 m x 3.3 m |
|
Second Level |
Bedroom 3 |
3.1 m |
3.23 m |
3.1 m x 3.23 m |
|
Second Level |
Bathroom |
3.21 m |
1.76 m |
3.21 m x 1.76 m |
|
Basement |
Recreational, Games Room |
8.68 m |
8.75 m |
8.68 m x 8.75 m |
|
Main Level |
Living Room |
5.06 m |
3.34 m |
5.06 m x 3.34 m |
|
Main Level |
Dining Room |
3.62 m |
2.21 m |
3.62 m x 2.21 m |
|
Main Level |
Kitchen |
3.62 m |
3.46 m |
3.62 m x 3.46 m |
|
Main Level |
Bathroom |
1.53 m |
1.87 m |
1.53 m x 1.87 m |
|
Main Level |
Family Room |
3.29 m |
3.5 m |
3.29 m x 3.5 m |
https://www.realtor.ca/real-estate/29006460/39-hurst-street-halton-hills-ac-acton-1045-ac-acton

