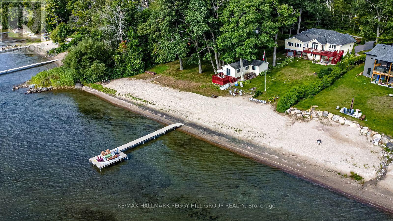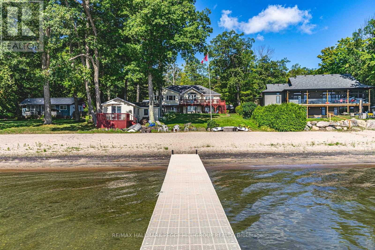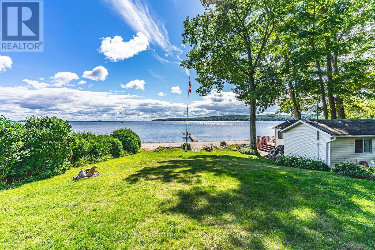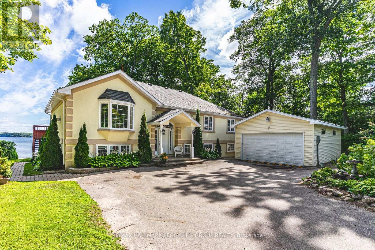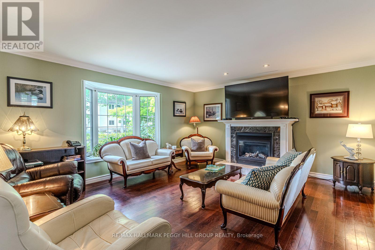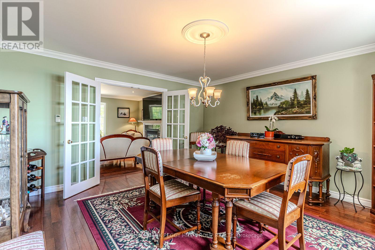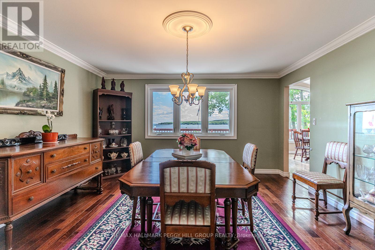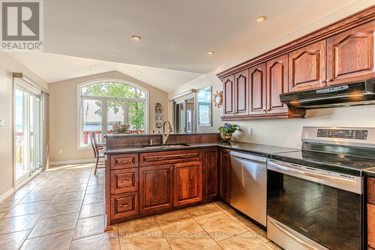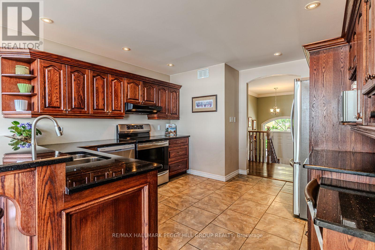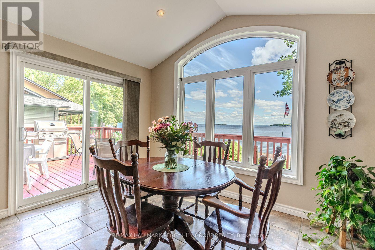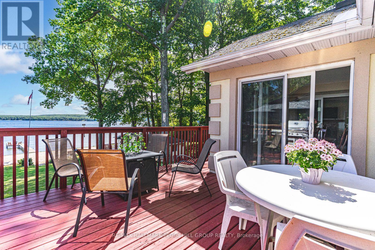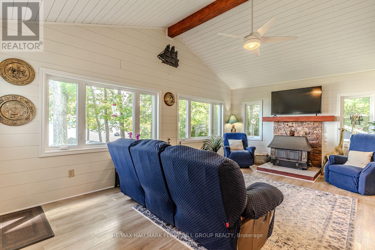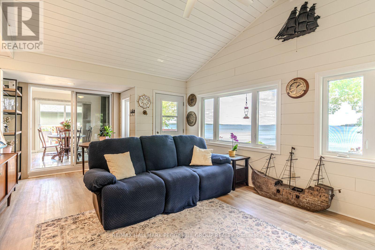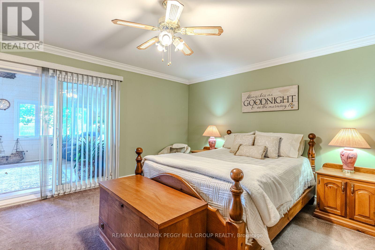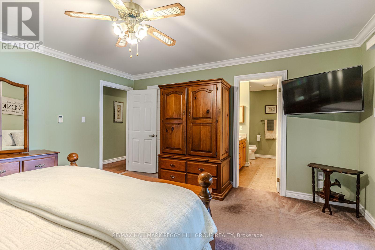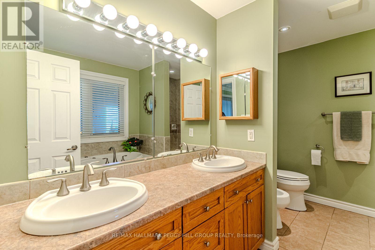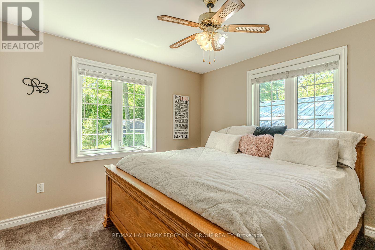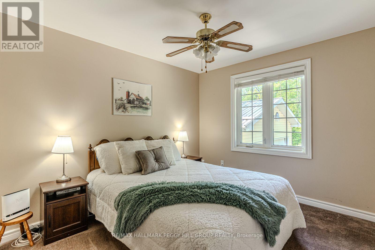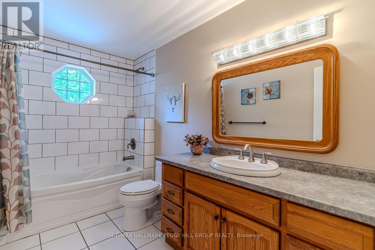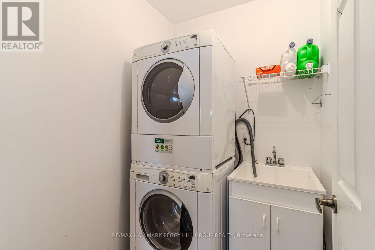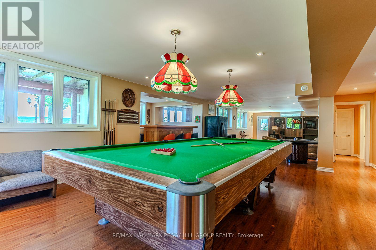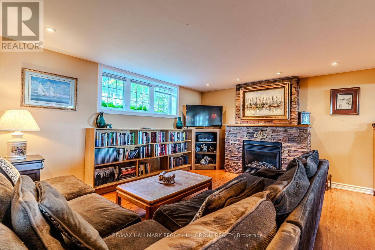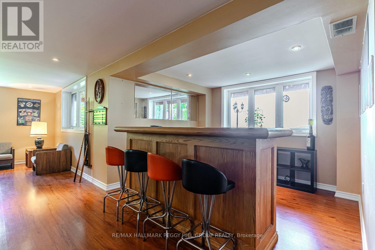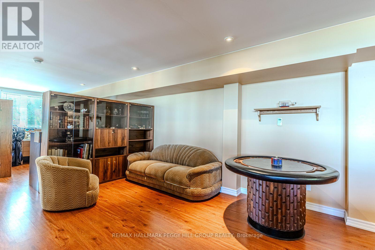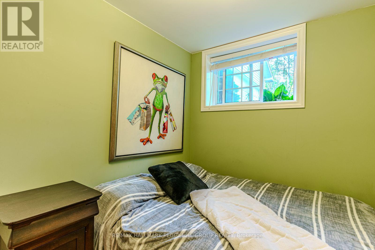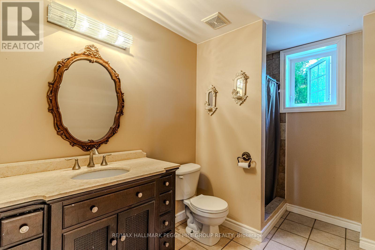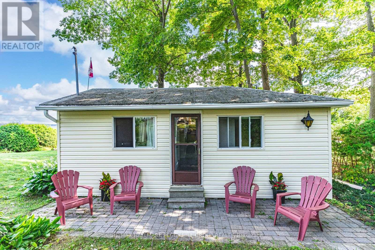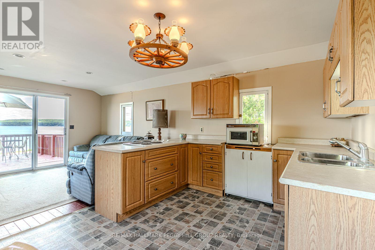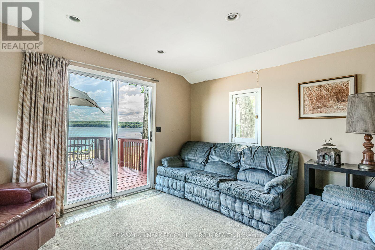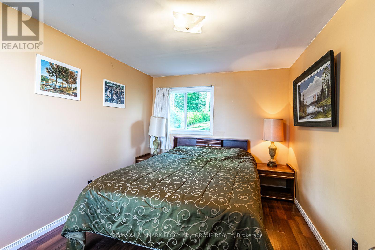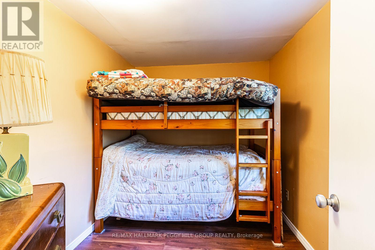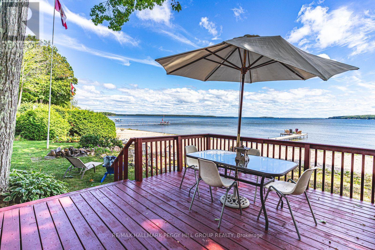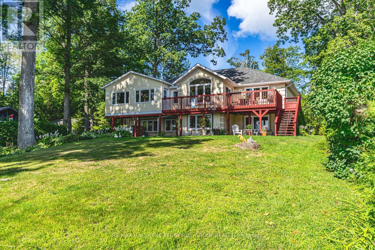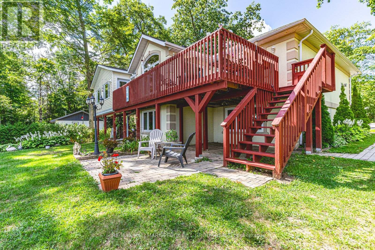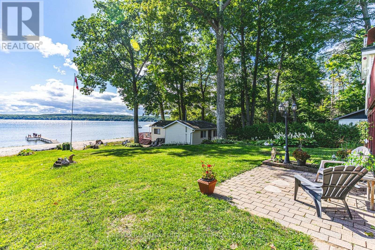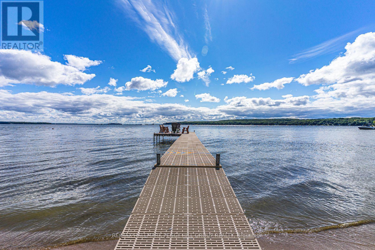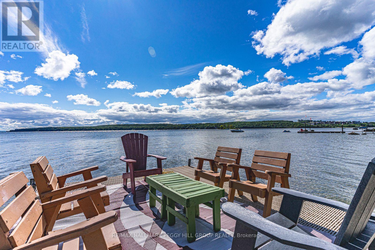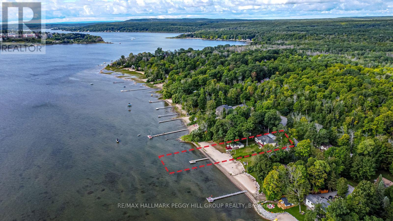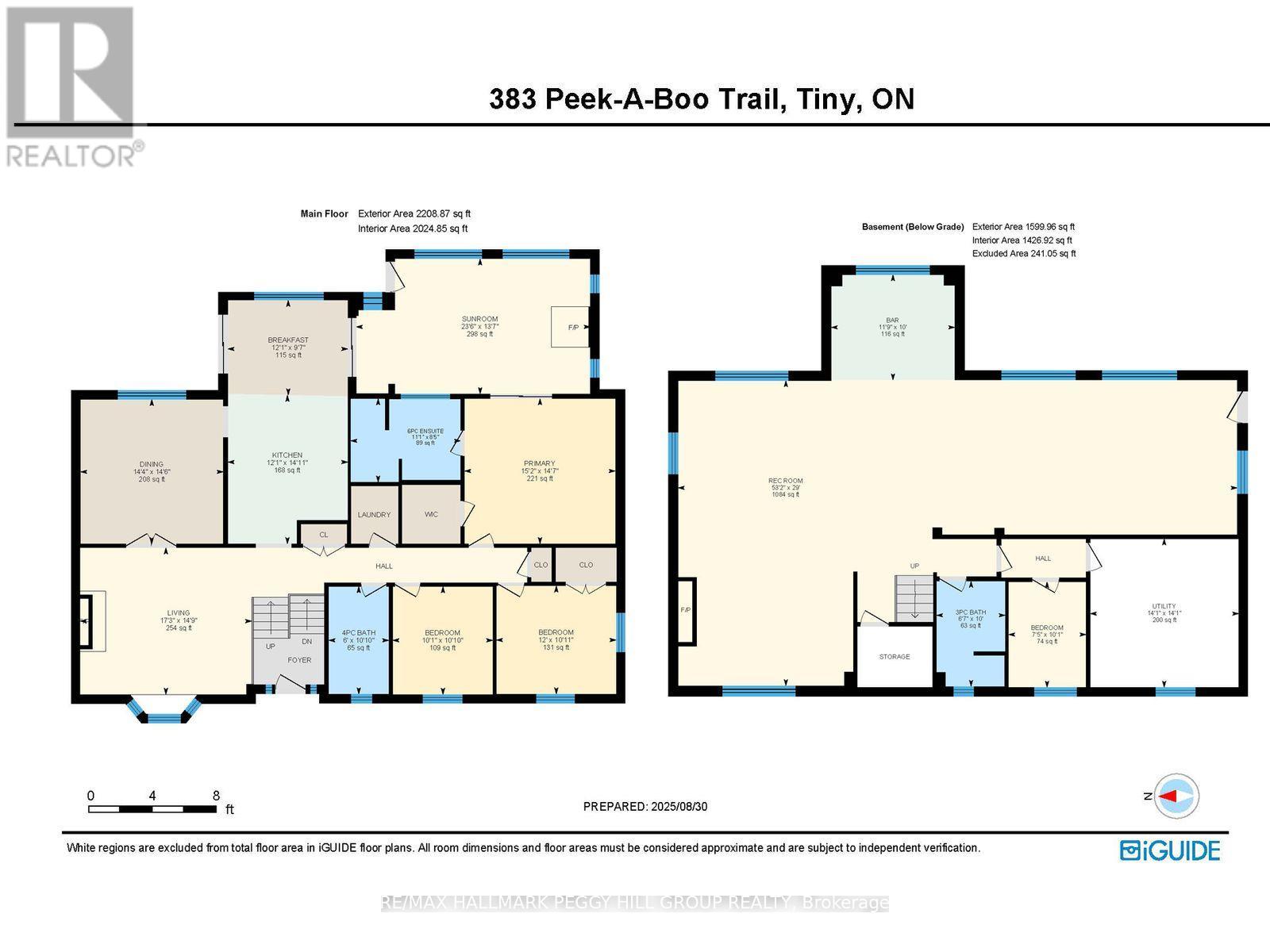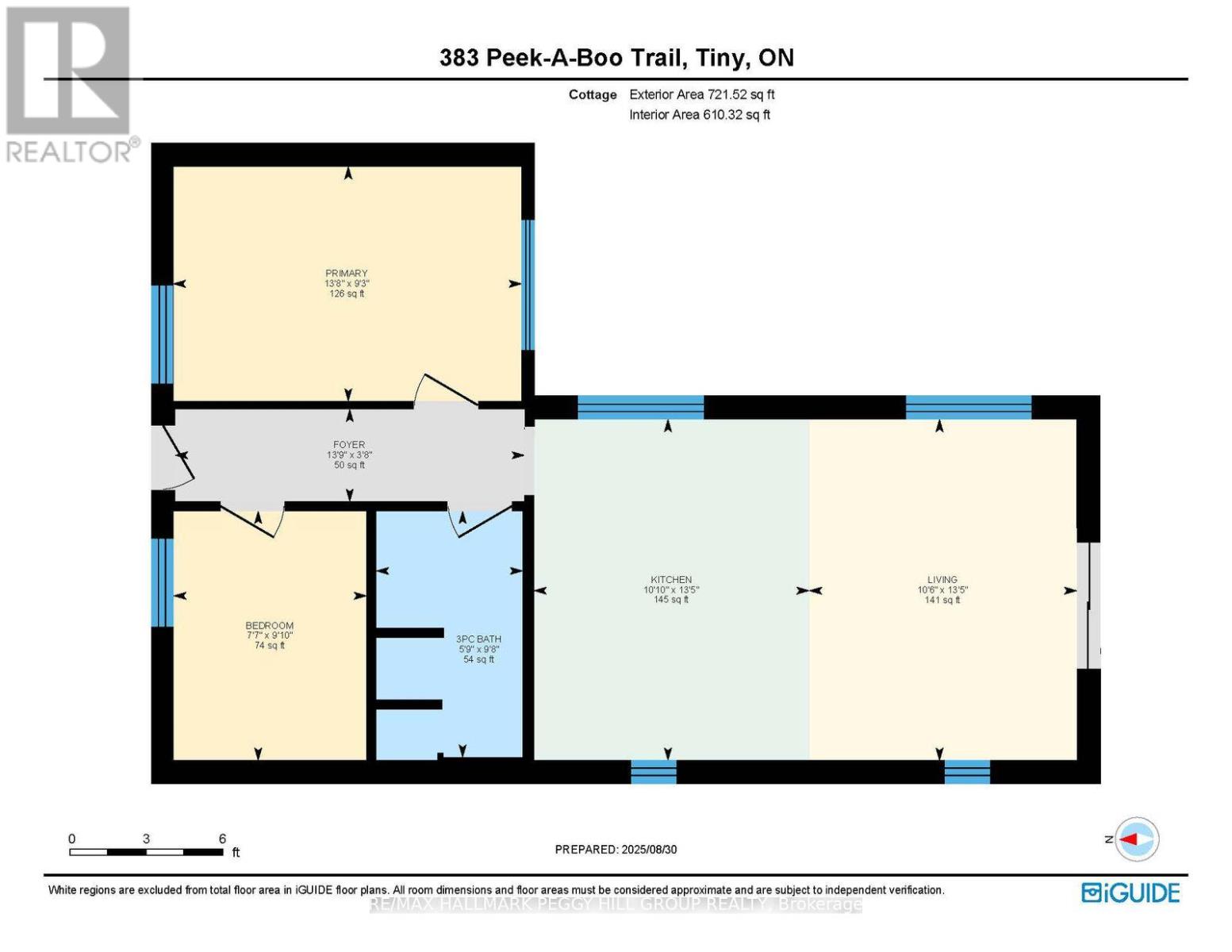6 Bedroom
4 Bathroom
2,000 - 2,500 ft2
Raised Bungalow
Fireplace
None
Forced Air, Radiant Heat, Not Known
Waterfront
Landscaped
$1,825,000
LUXURIOUS GEORGIAN BAY ESTATE WITH 83 FT OF SANDY SHORELINE, SECOND COTTAGE, DETACHED GARAGE & ALMOST HALF AN ACRE! 83 feet of Georgian Bay frontage with eastern exposure presents a private sandy beach with gradual entry, clear waters, and sunrise views that define the waterfront lifestyle. Set on nearly half an acre with a large back deck, the property is further enhanced by an expansive L-shaped dock with a bump-out that extends into the bay, offering an impressive setting for entertaining, lounging, and docking motorcraft. Located on a coveted cul-de-sac along sought-after Peek-A-Boo Trail and just steps from Tee Pee Point Park, the property delivers exclusivity and tranquillity while remaining approximately 10 minutes to local essentials and a short drive to Penetanguishene and Midland for expanded amenities. The primary residence introduces itself with a stately front entry, covered porch, manicured landscaping, and a detached two-car garage with six-car driveway parking. The kitchen is appointed with rich wood cabinetry topped with crown, granite counters, stainless steel appliances, and a built-in desk area. The living room features a bay window, crown moulding, fireplace, and French doors, while the spectacular sunroom boasts soaring ceilings, shiplap accents, pot lights, a dramatic fireplace, and a walkout. The primary bedroom highlights its own walkout to the sunroom, a walk-in closet, and a spa-like 6-piece ensuite. Extending the living space, the finished walkout basement showcases a massive rec room with a third fireplace, pot lights, and room for a pool table, along with a fourth bedroom and full bath, with the entire level opening directly to the yard and waterfront. A versatile second cottage with two bedrooms, a bathroom, a kitchen and a living area, and a private deck enhances the property's functionality for family and guests, while main floor laundry, in-floor radiant heating, central vac, and ERV/HRV systems add to the overall comfort. (id:61215)
Property Details
|
MLS® Number
|
S12491748 |
|
Property Type
|
Single Family |
|
Community Name
|
Rural Tiny |
|
Amenities Near By
|
Beach, Park |
|
Easement
|
Unknown |
|
Features
|
Irregular Lot Size |
|
Parking Space Total
|
8 |
|
Structure
|
Deck, Porch, Dock |
|
View Type
|
Lake View, View Of Water, Direct Water View |
|
Water Front Type
|
Waterfront |
Building
|
Bathroom Total
|
4 |
|
Bedrooms Above Ground
|
5 |
|
Bedrooms Below Ground
|
1 |
|
Bedrooms Total
|
6 |
|
Age
|
16 To 30 Years |
|
Amenities
|
Fireplace(s) |
|
Appliances
|
Central Vacuum, Cooktop, Dishwasher, Dryer, Stove, Window Coverings, Refrigerator |
|
Architectural Style
|
Raised Bungalow |
|
Basement Development
|
Finished |
|
Basement Features
|
Walk Out |
|
Basement Type
|
Full (finished) |
|
Construction Style Attachment
|
Detached |
|
Cooling Type
|
None |
|
Exterior Finish
|
Stucco, Vinyl Siding |
|
Fire Protection
|
Smoke Detectors |
|
Fireplace Present
|
Yes |
|
Fireplace Total
|
3 |
|
Flooring Type
|
Tile, Hardwood, Carpeted |
|
Foundation Type
|
Insulated Concrete Forms |
|
Heating Fuel
|
Natural Gas, Wood |
|
Heating Type
|
Forced Air, Radiant Heat, Not Known |
|
Stories Total
|
1 |
|
Size Interior
|
2,000 - 2,500 Ft2 |
|
Type
|
House |
|
Utility Water
|
Drilled Well |
Parking
Land
|
Access Type
|
Public Road, Year-round Access, Private Docking |
|
Acreage
|
No |
|
Land Amenities
|
Beach, Park |
|
Landscape Features
|
Landscaped |
|
Sewer
|
Septic System |
|
Size Depth
|
190 Ft ,3 In |
|
Size Frontage
|
83 Ft |
|
Size Irregular
|
83 X 190.3 Ft ; 100 X 190.34 X 220.59 X 83.01 Ft |
|
Size Total Text
|
83 X 190.3 Ft ; 100 X 190.34 X 220.59 X 83.01 Ft|under 1/2 Acre |
|
Surface Water
|
Lake/pond |
|
Zoning Description
|
Sr |
Rooms
| Level |
Type |
Length |
Width |
Dimensions |
|
Basement |
Bedroom |
3.07 m |
2.26 m |
3.07 m x 2.26 m |
|
Basement |
Recreational, Games Room |
8.84 m |
16.21 m |
8.84 m x 16.21 m |
|
Basement |
Other |
3.05 m |
3.58 m |
3.05 m x 3.58 m |
|
Main Level |
Kitchen |
4.55 m |
3.68 m |
4.55 m x 3.68 m |
|
Main Level |
Eating Area |
2.92 m |
3.68 m |
2.92 m x 3.68 m |
|
Main Level |
Foyer |
1.12 m |
4.19 m |
1.12 m x 4.19 m |
|
Main Level |
Kitchen |
4.09 m |
3.3 m |
4.09 m x 3.3 m |
|
Main Level |
Living Room |
4.09 m |
3.2 m |
4.09 m x 3.2 m |
|
Main Level |
Primary Bedroom |
2.82 m |
4.17 m |
2.82 m x 4.17 m |
|
Main Level |
Bedroom |
3 m |
2.31 m |
3 m x 2.31 m |
|
Main Level |
Dining Room |
4.42 m |
4.37 m |
4.42 m x 4.37 m |
|
Main Level |
Living Room |
4.5 m |
5.26 m |
4.5 m x 5.26 m |
|
Main Level |
Sunroom |
4.14 m |
7.16 m |
4.14 m x 7.16 m |
|
Main Level |
Primary Bedroom |
4.44 m |
4.62 m |
4.44 m x 4.62 m |
|
Main Level |
Bedroom |
3.33 m |
3.66 m |
3.33 m x 3.66 m |
|
Main Level |
Bedroom |
3.3 m |
3.07 m |
3.3 m x 3.07 m |
Utilities
|
Cable
|
Available |
|
Electricity
|
Installed |
|
Wireless
|
Available |
|
Natural Gas Available
|
Available |
|
Telephone
|
Nearby |
https://www.realtor.ca/real-estate/29049041/383-peek-a-boo-trail-tiny-rural-tiny

