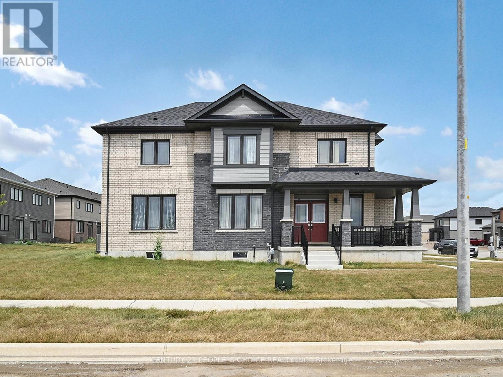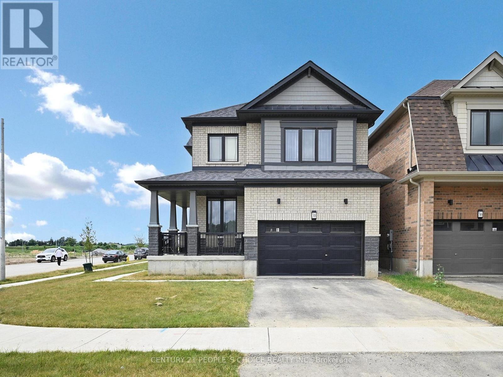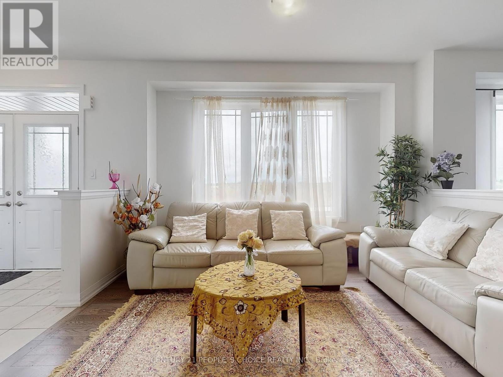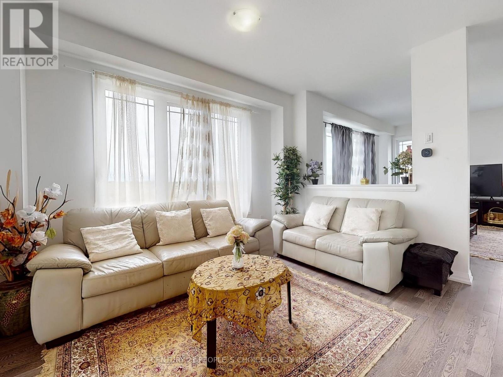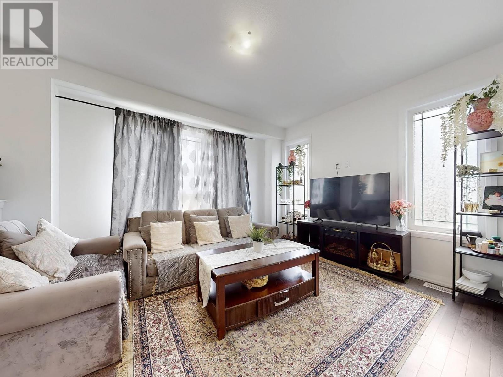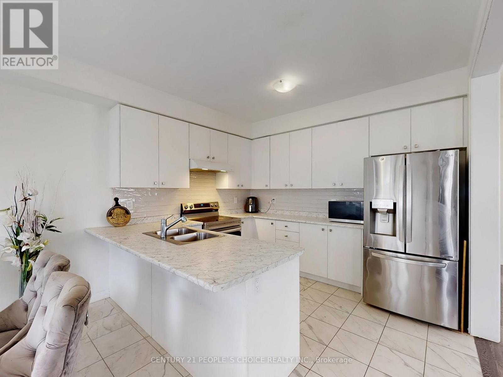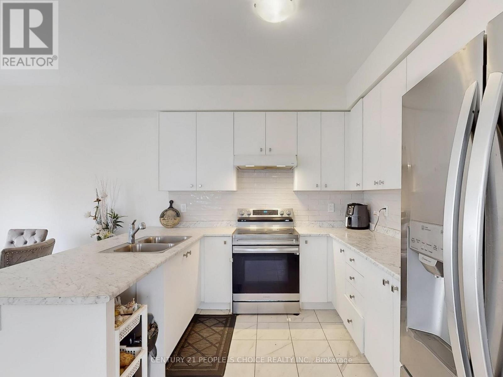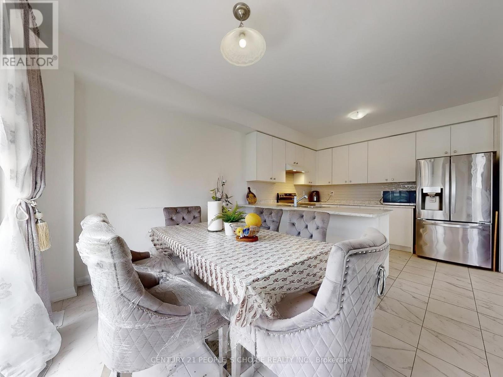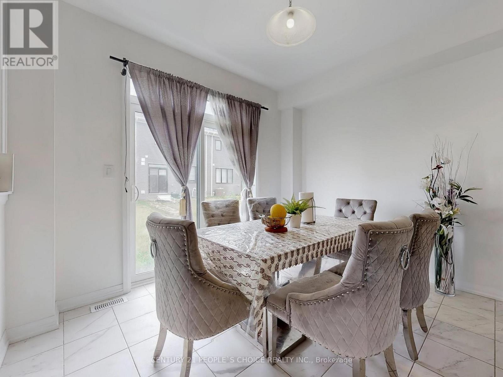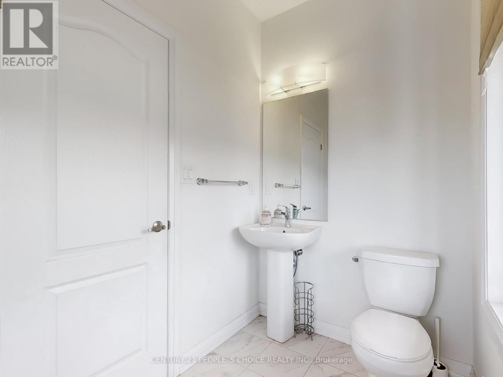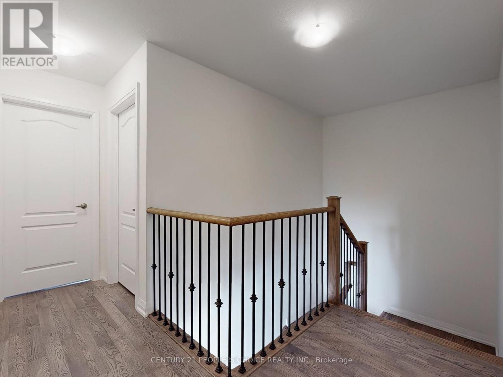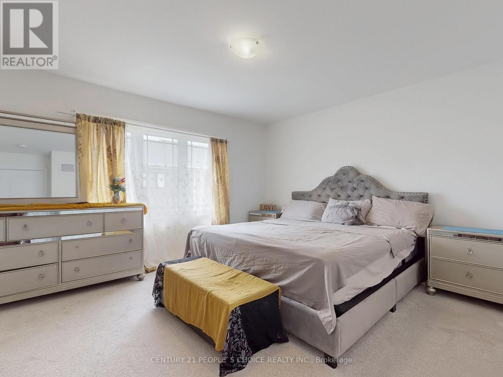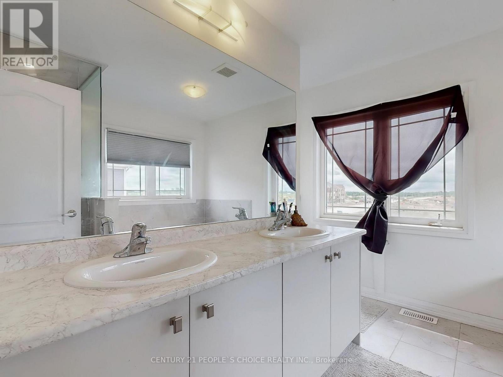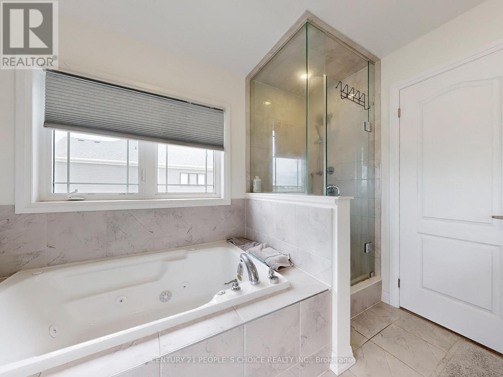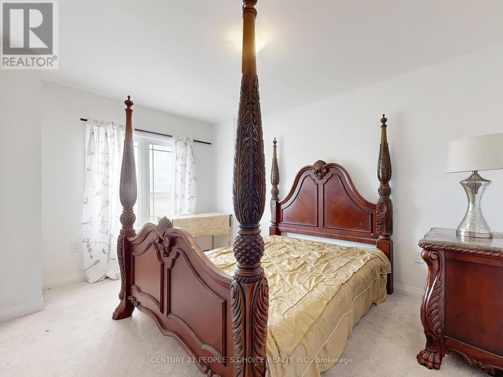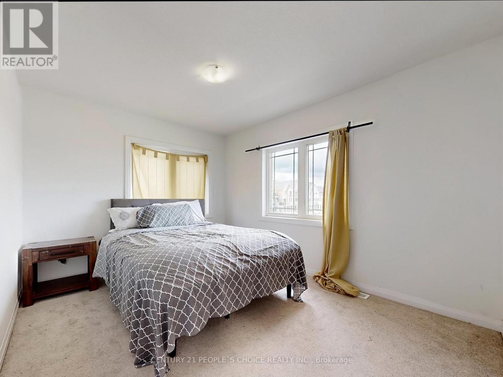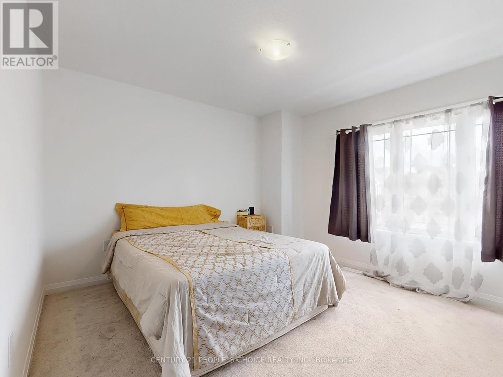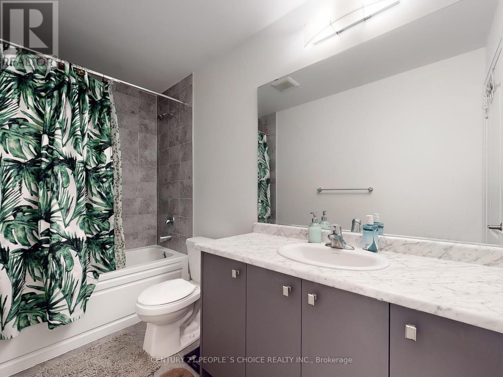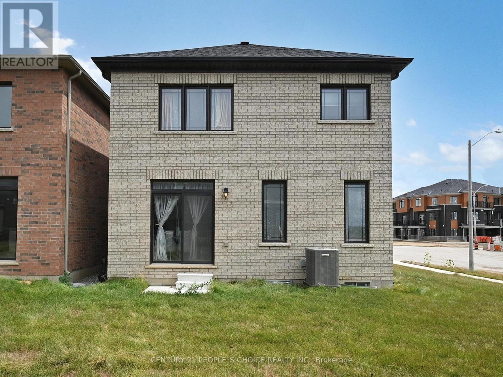Team Finora | Dan Kate and Jodie Finora | Niagara's Top Realtors | ReMax Niagara Realty Ltd.
38 Stanley Avenue N Haldimand, Ontario N3W 0G8
4 Bedroom
3 Bathroom
2,000 - 2,500 ft2
Fireplace
Central Air Conditioning
Forced Air
$3,300 Monthly
Stunning Corner house for lease, less than a year built, detached 2-storey with 4 bedrooms and 3 washrooms, modern kitchen with island, spacious, lots of natural light, big-sized rooms, oak stairs. Central Air condition and Central vacuum, double-car garage. Seller motivated. Close to all amenities. (id:61215)
Property Details
| MLS® Number | X12400302 |
| Property Type | Single Family |
| Community Name | Haldimand |
| Parking Space Total | 4 |
Building
| Bathroom Total | 3 |
| Bedrooms Above Ground | 4 |
| Bedrooms Total | 4 |
| Appliances | Range, Dishwasher, Dryer, Stove, Washer, Refrigerator |
| Basement Development | Unfinished |
| Basement Type | N/a (unfinished) |
| Construction Style Attachment | Detached |
| Cooling Type | Central Air Conditioning |
| Exterior Finish | Brick |
| Fireplace Present | Yes |
| Flooring Type | Carpeted, Porcelain Tile |
| Foundation Type | Concrete |
| Half Bath Total | 1 |
| Heating Fuel | Natural Gas |
| Heating Type | Forced Air |
| Stories Total | 2 |
| Size Interior | 2,000 - 2,500 Ft2 |
| Type | House |
| Utility Water | Municipal Water |
Parking
| Attached Garage | |
| Garage |
Land
| Acreage | No |
| Sewer | Sanitary Sewer |
| Size Depth | 91 Ft ,8 In |
| Size Frontage | 53 Ft ,4 In |
| Size Irregular | 53.4 X 91.7 Ft |
| Size Total Text | 53.4 X 91.7 Ft |
Rooms
| Level | Type | Length | Width | Dimensions |
|---|---|---|---|---|
| Second Level | Primary Bedroom | 3.96 m | 4.26 m | 3.96 m x 4.26 m |
| Second Level | Bedroom 2 | 3.83 m | 3.15 m | 3.83 m x 3.15 m |
| Second Level | Bedroom 3 | 2.92 m | 3.65 m | 2.92 m x 3.65 m |
| Second Level | Bedroom 4 | 3.55 m | 3.7 m | 3.55 m x 3.7 m |
| Main Level | Living Room | 3.93 m | 3.94 m | 3.93 m x 3.94 m |
| Main Level | Family Room | 4.26 m | 3.65 m | 4.26 m x 3.65 m |
| Main Level | Dining Room | 2.61 m | 3.5 m | 2.61 m x 3.5 m |
| Main Level | Kitchen | 3.02 m | 3.5 m | 3.02 m x 3.5 m |
https://www.realtor.ca/real-estate/28855862/38-stanley-avenue-n-haldimand-haldimand

